5841 Echo Park Circle
Castle Rock, CO 80104 — Douglas county
Price
$469,000
Sqft
3424.00 SqFt
Baths
3
Beds
4
Description
Welcome to this beautiful 2018 built home that shows like new! Upon entering the foyer you will be met with beautiful hardwoods that extend into the kitchen and dining areas. A spacious flex room to your right as you enter can serve as a study or additional dining room. Move on down the foyer past the conveniently located coat closet and ½ bath to your right and voila! You will be looking at the key feature of this home: one great spacious light and bright open space (w/ 9’ ceilings) encompassing the kitchen, great room, and dining room areas. The kitchen is a chef's delight featuring an island, stainless steel appliances, granite countertops, and a walk-in pantry. Upstairs you’ll find an inviting master bedroom that has a large 4-piece bathroom and dual walk-in closets. There are 3 more spacious bedrooms, a loft, a hall bath, and a laundry room upstairs. The newly landscaped large backyard that overlooks an open space (space for a school per future community development plans), has a large concrete patio and is perfect for entertaining. Located near walking/nature trails and parks (Pinnacle Park and Rec Center: club house, pool, fitness center, kids playground, picnic area, sports field/ courts, outdoor amphitheater).
Property Level and Sizes
SqFt Lot
7754.00
Lot Features
Granite Counters, Kitchen Island, Primary Suite, Open Floorplan, Pantry, Walk-In Closet(s)
Lot Size
0.18
Foundation Details
Concrete Perimeter,Slab
Basement
Bath/Stubbed,Interior Entry/Standard,Partial,Unfinished
Interior Details
Interior Features
Granite Counters, Kitchen Island, Primary Suite, Open Floorplan, Pantry, Walk-In Closet(s)
Appliances
Dishwasher, Disposal, Microwave, Oven, Refrigerator
Laundry Features
In Unit
Electric
Central Air
Flooring
Carpet, Linoleum, Wood
Cooling
Central Air
Heating
Forced Air, Natural Gas
Utilities
Cable Available, Electricity Available, Natural Gas Connected
Exterior Details
Features
Private Yard
Patio Porch Features
Patio
Water
Public
Sewer
Public Sewer
Land Details
PPA
2605555.56
Road Surface Type
Paved
Garage & Parking
Parking Spaces
1
Exterior Construction
Roof
Composition
Construction Materials
Frame, Rock, Wood Siding
Exterior Features
Private Yard
Window Features
Double Pane Windows, Window Coverings
Security Features
Security System,Smart Cameras,Smart Locks
Builder Name 1
D.R. Horton, Inc
Builder Source
Public Records
Financial Details
PSF Total
$136.97
PSF Finished
$178.39
PSF Above Grade
$178.39
Previous Year Tax
1493.00
Year Tax
2018
Primary HOA Management Type
Professionally Managed
Primary HOA Name
AMI Advanced Management, LLC
Primary HOA Phone
720-633-9722
Primary HOA Amenities
Fitness Center,Pool
Primary HOA Fees Included
Maintenance Grounds, Trash
Primary HOA Fees
66.25
Primary HOA Fees Frequency
Monthly
Primary HOA Fees Total Annual
795.00
Location
Schools
Elementary School
South Ridge
Middle School
Mesa
High School
Douglas County
Walk Score®
Contact me about this property
James T. Wanzeck
RE/MAX Professionals
6020 Greenwood Plaza Boulevard
Greenwood Village, CO 80111, USA
6020 Greenwood Plaza Boulevard
Greenwood Village, CO 80111, USA
- (303) 887-1600 (Mobile)
- Invitation Code: masters
- jim@jimwanzeck.com
- https://JimWanzeck.com
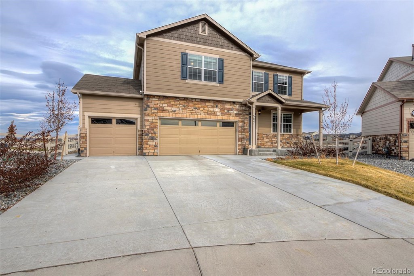
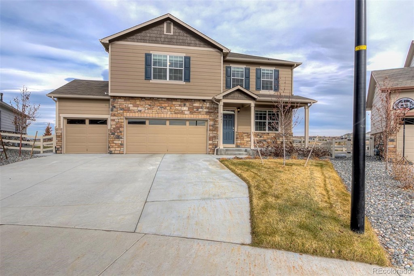
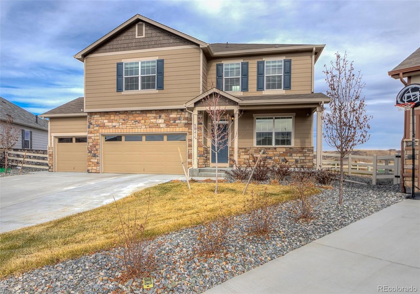
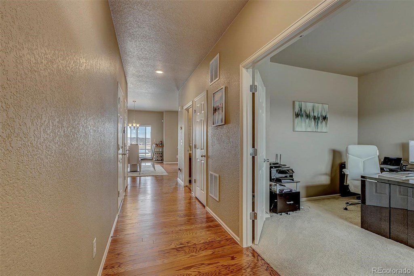
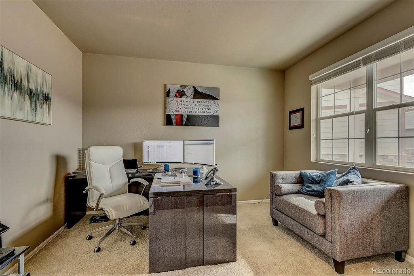
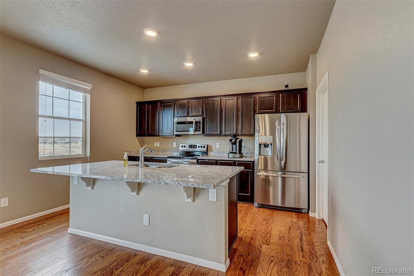
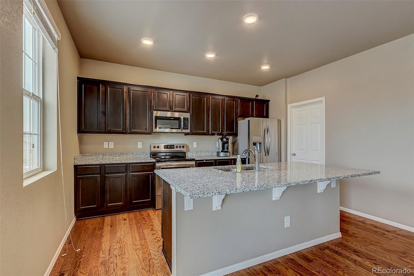
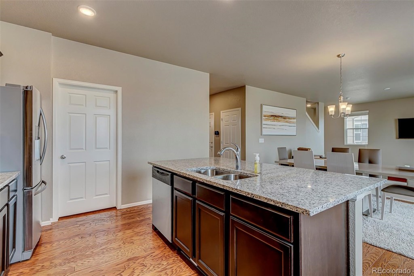
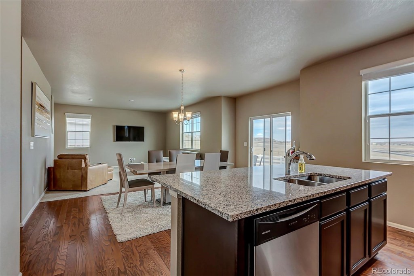
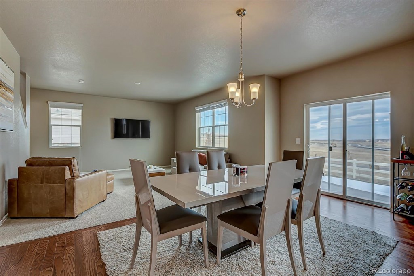
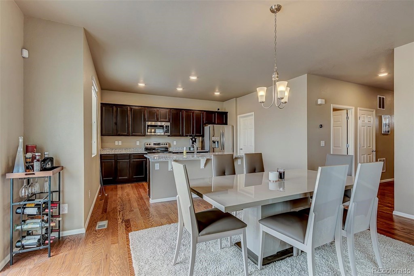
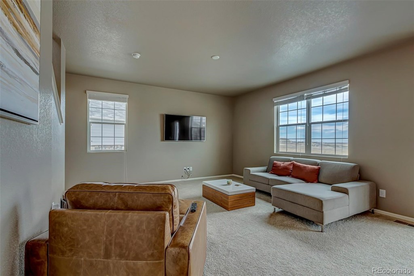
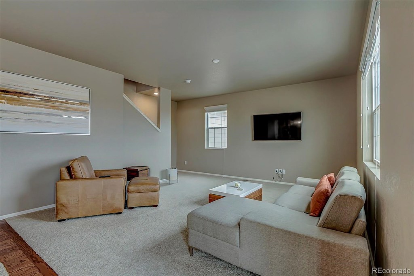
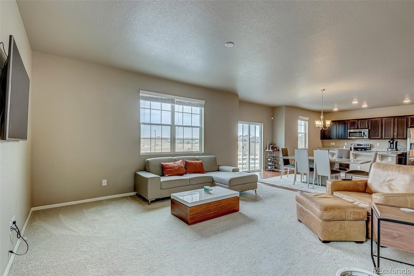
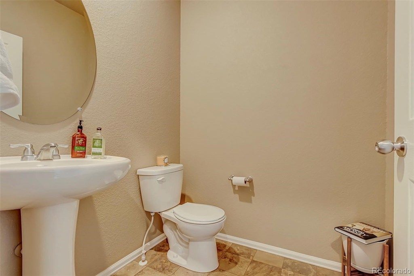
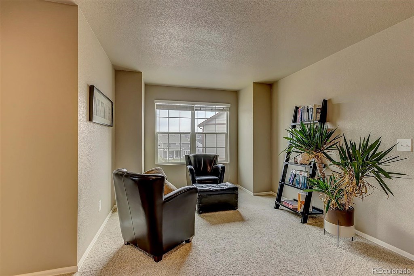
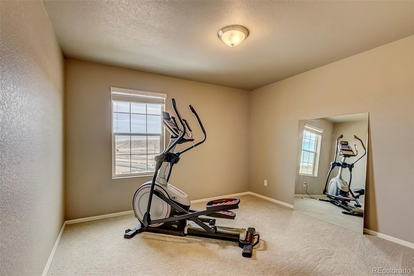
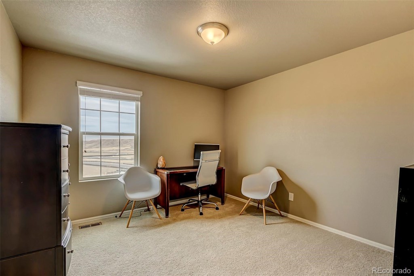
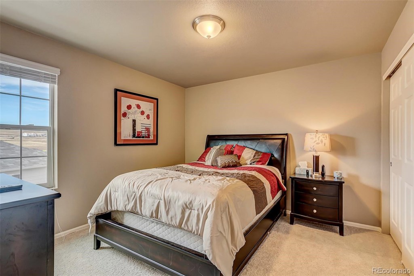
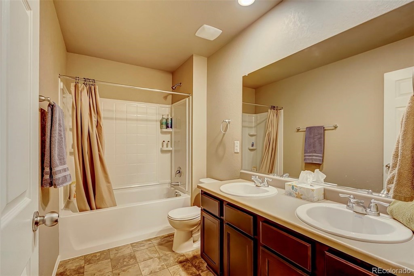
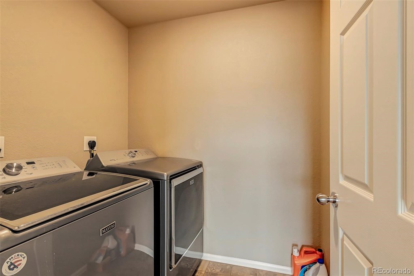
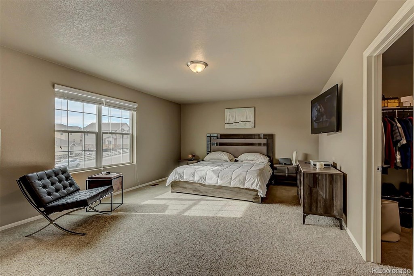
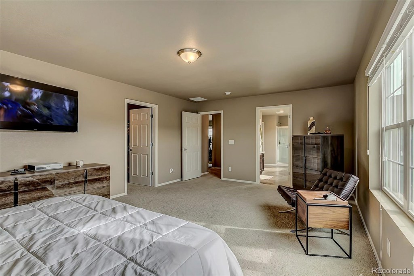
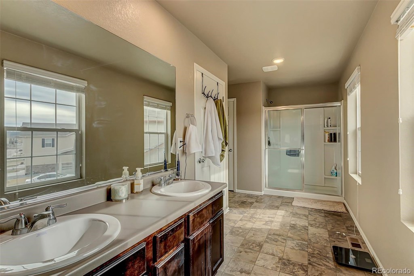
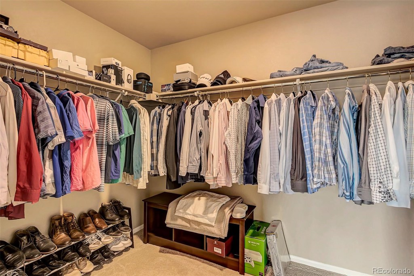
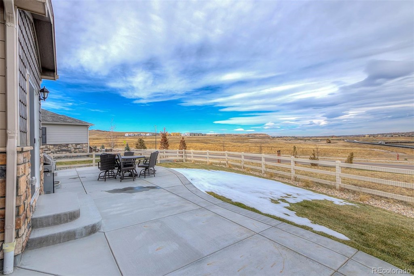
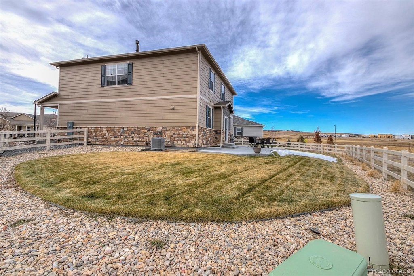
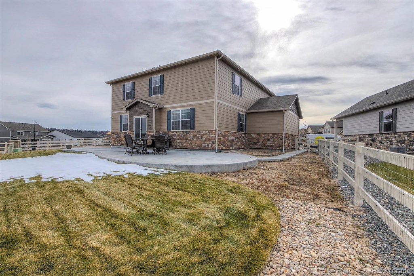
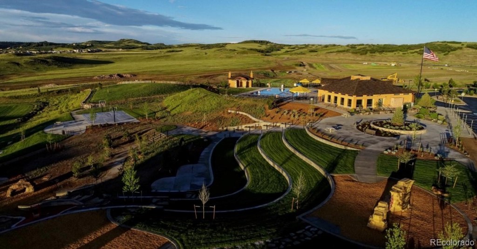
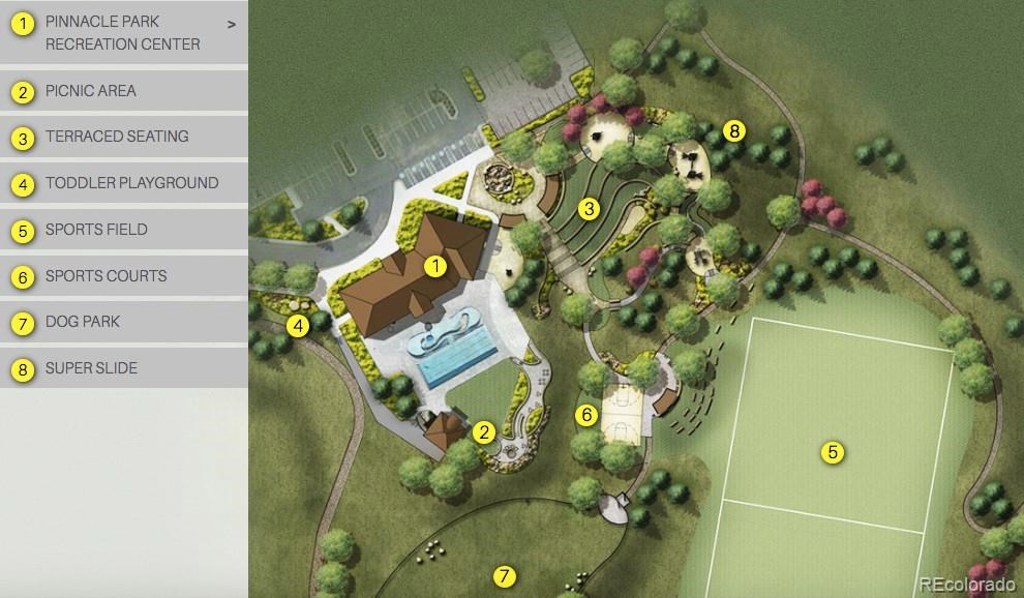


 Menu
Menu
 Schedule a Showing
Schedule a Showing

