3901 Mighty Oaks Street
Castle Rock, CO 80104 — Douglas county
Price
$625,000
Sqft
4677.00 SqFt
Baths
2
Beds
4
Description
Welcome Home to this Stunning 2yr old ranch-style 4bd, 2ba home with gourmet kitchen featuring slab granite countertops an expansive island w/bar seating, 42" cabinets, custom tile backsplash, ss appliances, double oven, gas cooktop and walk-in pantry. This home is perfect for entertaining. The kitchen opens directly to a huge family room and dining area complete with 10' ceilings, corner gas fireplace, engineered wide plank flooring, 8' doors and covered backyard patio with professional landscaping. Master suite has a huge walk-in shower and oversized closet complete w/ custom organizers. 3 spacious secondary bedrooms serviced by a 2nd full bath. This homes unique location backs to thick stands of scrub oak on openspace providing the ultimate privacy and natural experience! Full, unfinished basement with rough-in plumbing limited only to your imagination. Immaculate shape, Turn-key ready for a Quick Closing. Plantation shutters throughout home!! This one will not last long!
Property Level and Sizes
SqFt Lot
14201.00
Lot Features
Ceiling Fan(s), Eat-in Kitchen, Entrance Foyer, Granite Counters, Kitchen Island, Master Suite, Open Floorplan, Pantry, Smoke Free, Utility Sink, Walk-In Closet(s)
Lot Size
0.33
Foundation Details
Slab
Basement
Bath/Stubbed,Cellar,Full,Unfinished
Base Ceiling Height
10
Interior Details
Interior Features
Ceiling Fan(s), Eat-in Kitchen, Entrance Foyer, Granite Counters, Kitchen Island, Master Suite, Open Floorplan, Pantry, Smoke Free, Utility Sink, Walk-In Closet(s)
Appliances
Cooktop, Dishwasher, Disposal, Double Oven, Microwave, Refrigerator, Sump Pump
Electric
Central Air
Flooring
Carpet, Wood
Cooling
Central Air
Heating
Forced Air, Natural Gas
Fireplaces Features
Family Room, Gas, Gas Log
Utilities
Cable Available, Electricity Connected, Natural Gas Available, Natural Gas Connected
Exterior Details
Features
Gas Valve, Private Yard, Rain Gutters
Patio Porch Features
Covered,Patio
Water
Public
Sewer
Public Sewer
Land Details
PPA
1866666.67
Road Frontage Type
Public Road
Road Responsibility
Public Maintained Road
Road Surface Type
Paved
Garage & Parking
Parking Spaces
1
Parking Features
Concrete, Oversized
Exterior Construction
Roof
Composition
Construction Materials
Frame, Stone, Wood Siding
Architectural Style
Traditional
Exterior Features
Gas Valve, Private Yard, Rain Gutters
Window Features
Double Pane Windows, Window Coverings
Security Features
Smoke Detector(s)
Builder Name 1
Richmond American Homes
Builder Source
Public Records
Financial Details
PSF Total
$131.71
PSF Finished
$262.13
PSF Above Grade
$262.13
Previous Year Tax
4784.00
Year Tax
2018
Primary HOA Management Type
Professionally Managed
Primary HOA Name
Crystal Valley Ranch Master HOA
Primary HOA Phone
720-633-9722
Primary HOA Website
www.cvrmasterhoa.com
Primary HOA Amenities
Clubhouse,Pool
Primary HOA Fees Included
Maintenance Grounds, Trash
Primary HOA Fees
65.00
Primary HOA Fees Frequency
Monthly
Primary HOA Fees Total Annual
780.00
Location
Schools
Elementary School
South Ridge
Middle School
Mesa
High School
Douglas County
Walk Score®
Contact me about this property
James T. Wanzeck
RE/MAX Professionals
6020 Greenwood Plaza Boulevard
Greenwood Village, CO 80111, USA
6020 Greenwood Plaza Boulevard
Greenwood Village, CO 80111, USA
- (303) 887-1600 (Mobile)
- Invitation Code: masters
- jim@jimwanzeck.com
- https://JimWanzeck.com
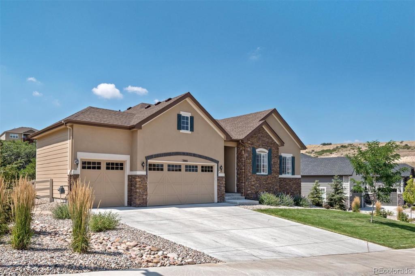
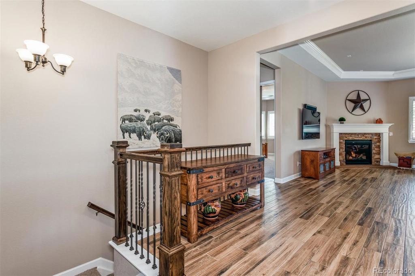
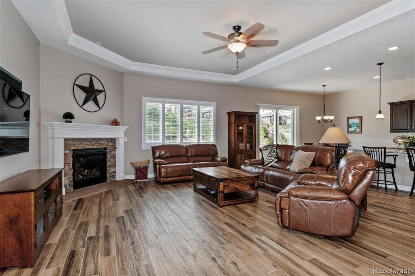
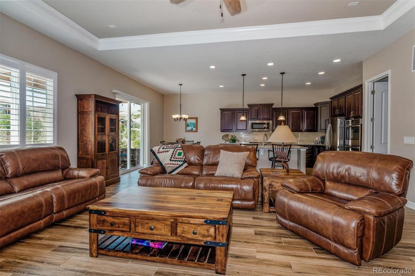
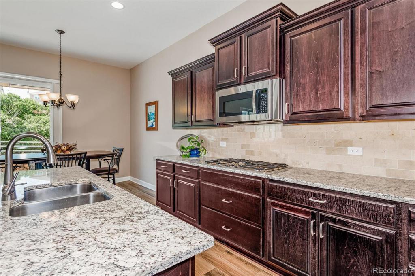
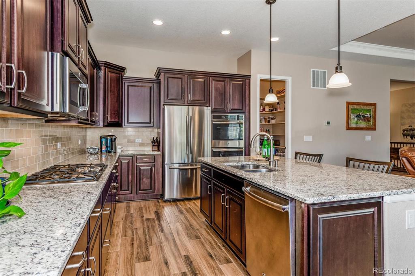
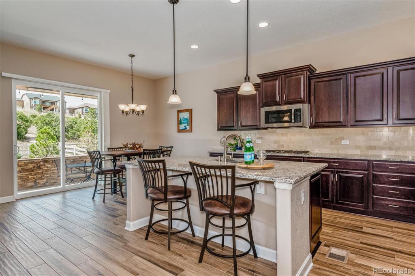
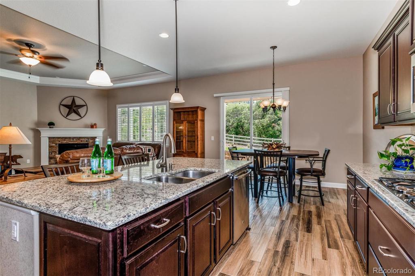
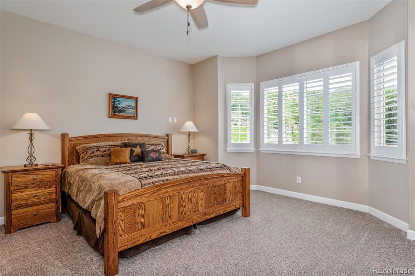
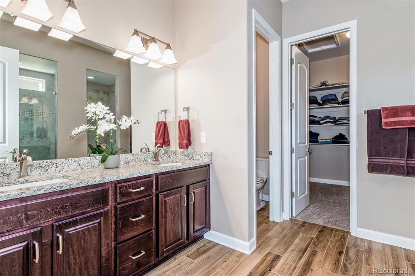
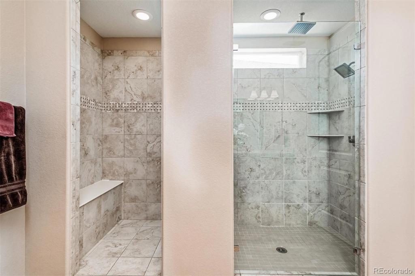

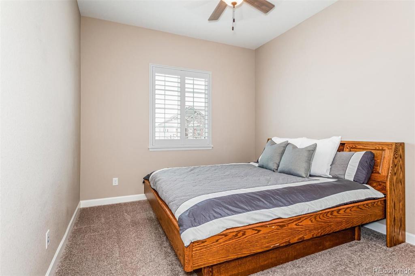

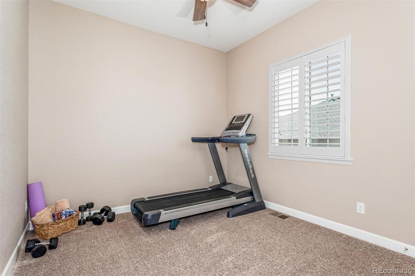
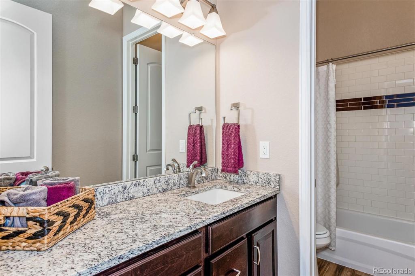
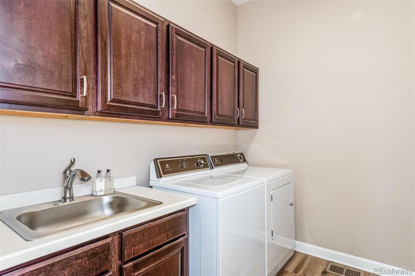
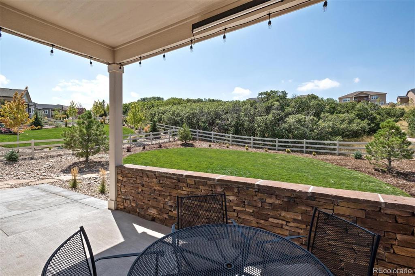
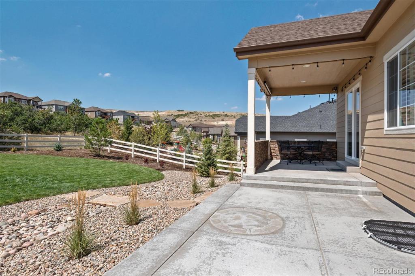
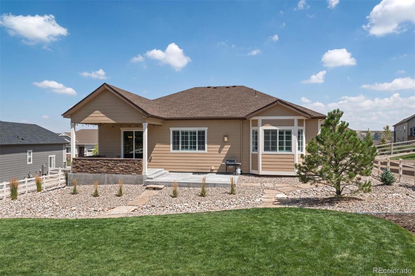
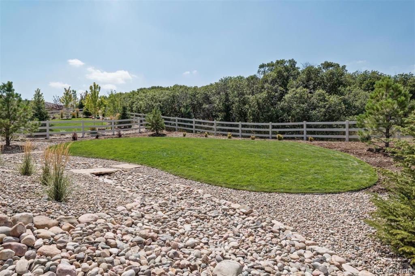
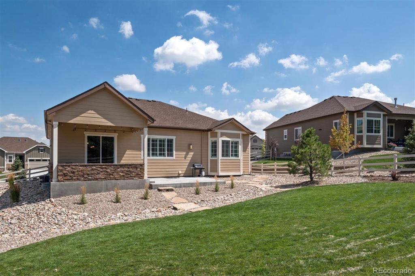
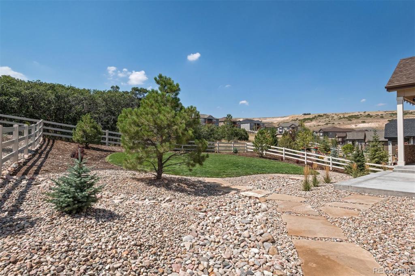
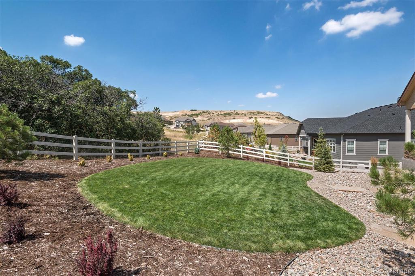
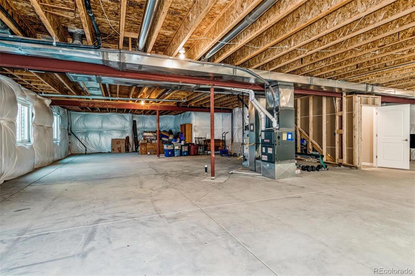
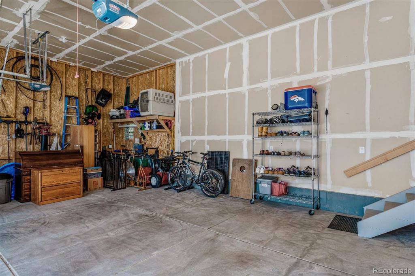
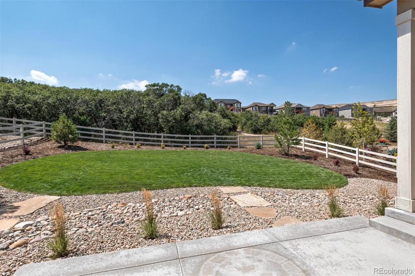
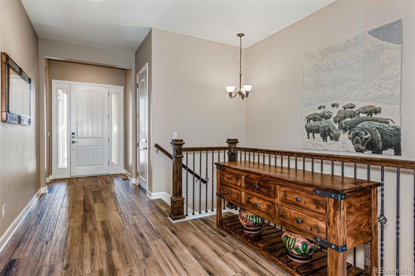
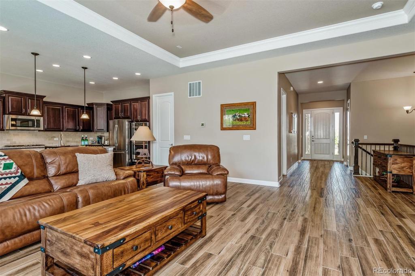
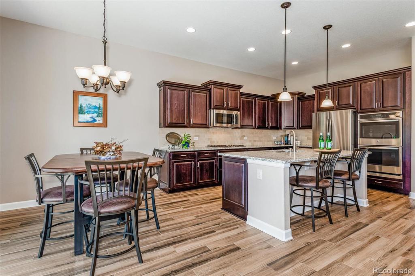
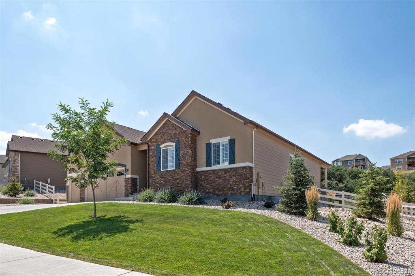
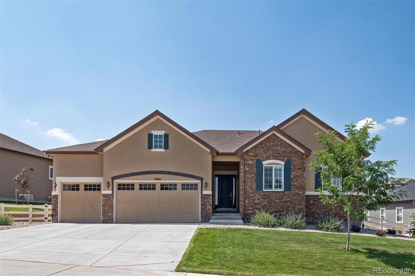


 Menu
Menu


