2876 Hillcroft Lane
Castle Rock, CO 80104 — Douglas county
Price
$525,000
Sqft
3962.00 SqFt
Baths
3
Beds
4
Description
Welcome to Crystal Valley. A beautifully appointed ranch home perfectly maintained. An ideal location situated on a quiet street backing to a greenbelt space with mature trees adding privacy. You'll love the gourmet kitchen, a cooks dream with a 5 burner gas cook top and double ovens and room to gather around the center island with slab granite countertop. Relax in the spacious master bedroom adjacent to the 5 piece master bath and a generous walk in closet. The main floor laundry w/cabinets is a must with a ranch style floor plan! You will find all of the versatile space you need in the finished basement adding an additional bedroom, room to exercise and plenty of storage. Don't forget to check out the 3 car garage. Everything you've been looking for - Start Packing!
Property Level and Sizes
SqFt Lot
9583.00
Lot Features
Ceiling Fan(s), Eat-in Kitchen, Five Piece Bath, Granite Counters, Kitchen Island, Master Suite, Open Floorplan, Pantry, Radon Mitigation System, Smoke Free, Walk-In Closet(s)
Lot Size
0.22
Foundation Details
Slab
Basement
Finished,Full
Interior Details
Interior Features
Ceiling Fan(s), Eat-in Kitchen, Five Piece Bath, Granite Counters, Kitchen Island, Master Suite, Open Floorplan, Pantry, Radon Mitigation System, Smoke Free, Walk-In Closet(s)
Appliances
Cooktop, Dishwasher, Disposal, Double Oven, Gas Water Heater, Humidifier, Microwave
Electric
Central Air
Flooring
Carpet, Tile, Wood
Cooling
Central Air
Heating
Forced Air
Fireplaces Features
Family Room
Utilities
Cable Available, Electricity Connected, Natural Gas Connected
Exterior Details
Features
Dog Run, Lighting
Patio Porch Features
Patio
Water
Public
Sewer
Public Sewer
Land Details
PPA
2386363.64
Road Frontage Type
Public Road
Road Surface Type
Paved
Garage & Parking
Parking Spaces
1
Parking Features
Concrete, Exterior Access Door, Finished
Exterior Construction
Roof
Composition
Construction Materials
Frame, Wood Siding
Architectural Style
Traditional
Exterior Features
Dog Run, Lighting
Window Features
Double Pane Windows, Window Coverings
Security Features
Carbon Monoxide Detector(s),Security System,Smoke Detector(s)
Builder Name 1
Richmond American Homes
Builder Source
Public Records
Financial Details
PSF Total
$132.51
PSF Finished
$132.51
PSF Above Grade
$265.02
Previous Year Tax
3831.00
Year Tax
2018
Primary HOA Management Type
Professionally Managed
Primary HOA Name
Advanced Management
Primary HOA Phone
720-633-9722
Primary HOA Amenities
Clubhouse,Pool
Primary HOA Fees Included
Recycling, Trash
Primary HOA Fees
66.00
Primary HOA Fees Frequency
Monthly
Primary HOA Fees Total Annual
792.00
Location
Schools
Elementary School
South Ridge
Middle School
Mesa
High School
Douglas County
Walk Score®
Contact me about this property
James T. Wanzeck
RE/MAX Professionals
6020 Greenwood Plaza Boulevard
Greenwood Village, CO 80111, USA
6020 Greenwood Plaza Boulevard
Greenwood Village, CO 80111, USA
- (303) 887-1600 (Mobile)
- Invitation Code: masters
- jim@jimwanzeck.com
- https://JimWanzeck.com
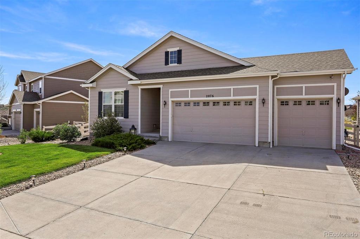
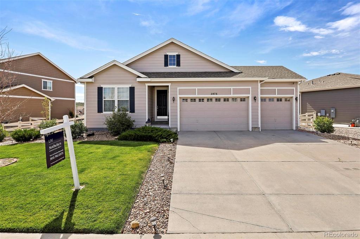
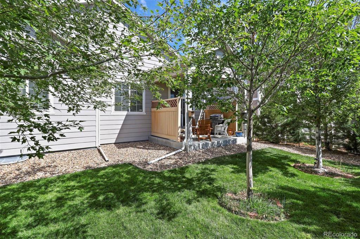
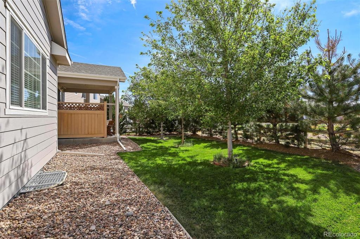
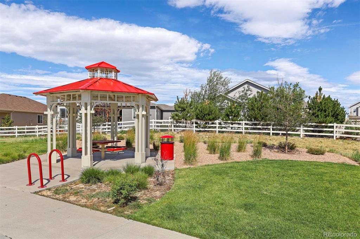
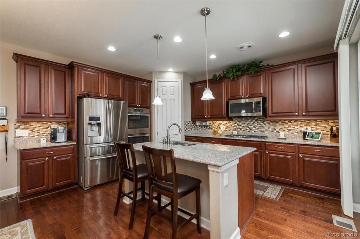
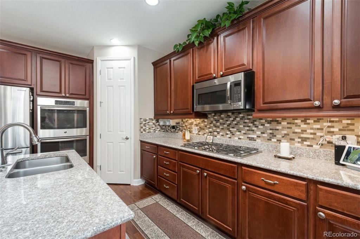
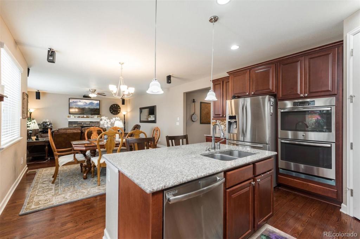
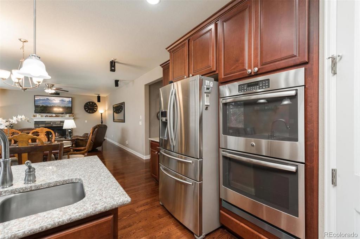
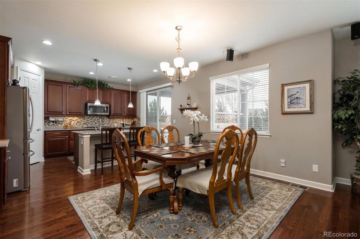
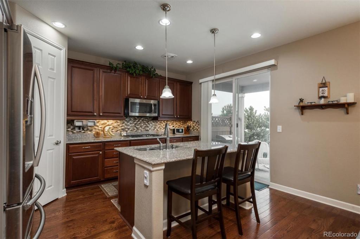
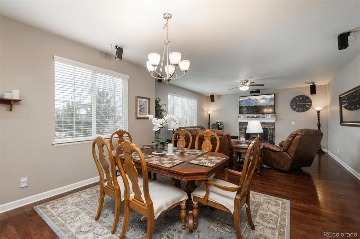
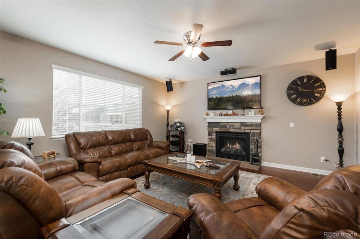
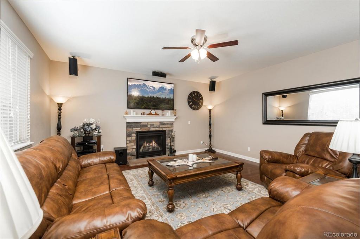
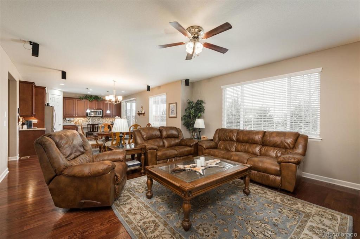
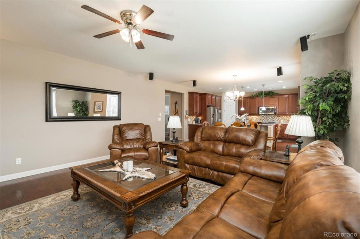
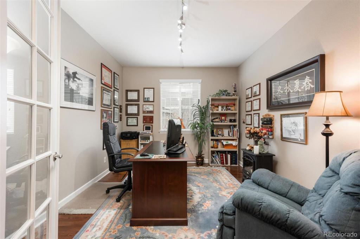
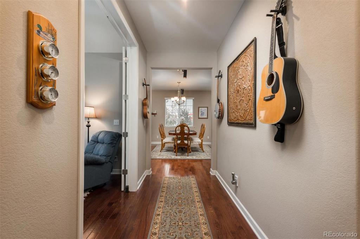
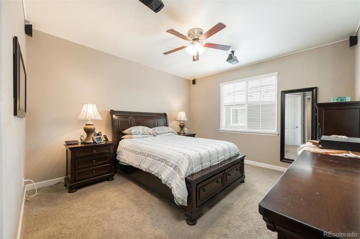
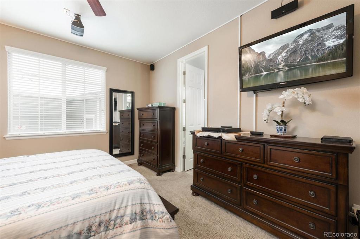
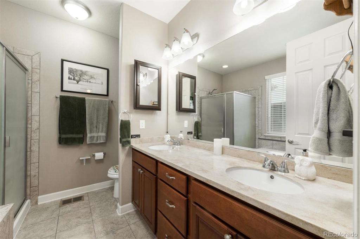
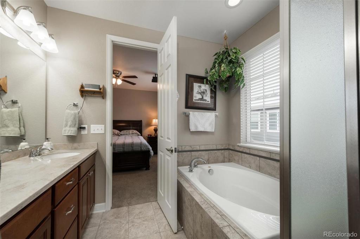
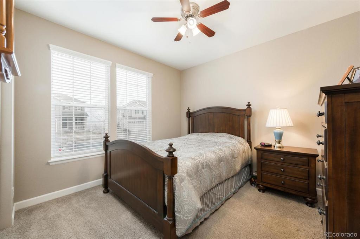
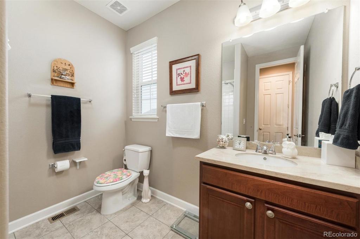
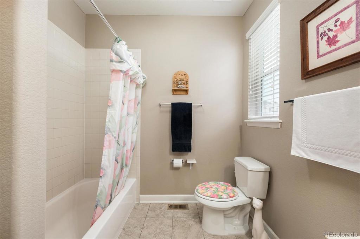
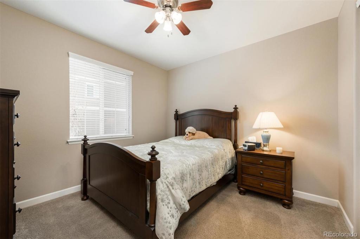
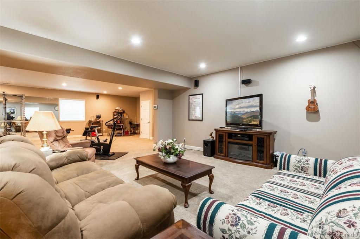
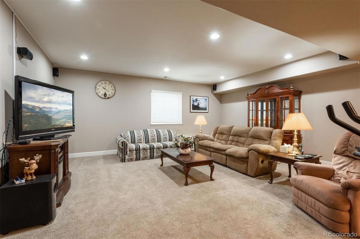
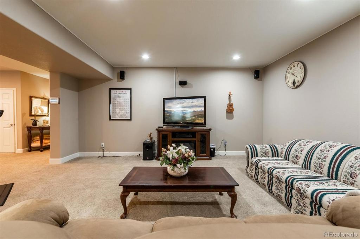
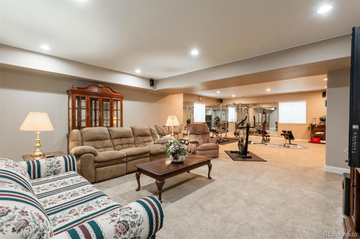
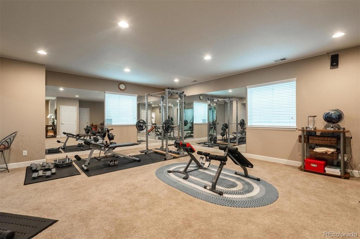
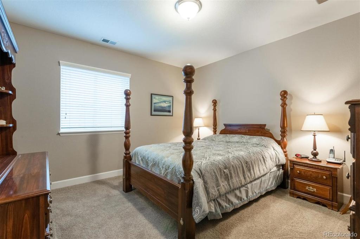
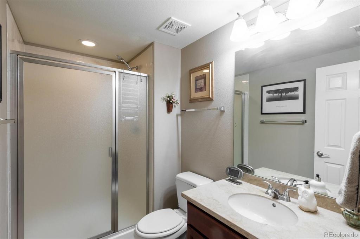
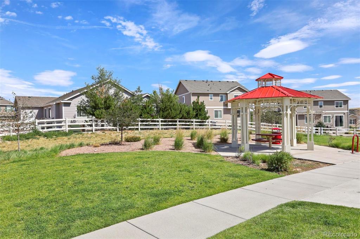
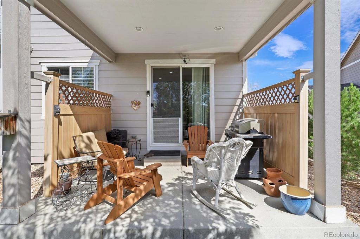
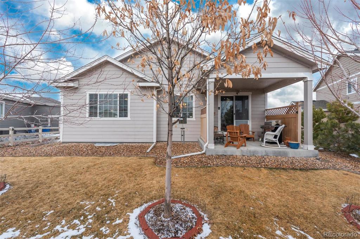
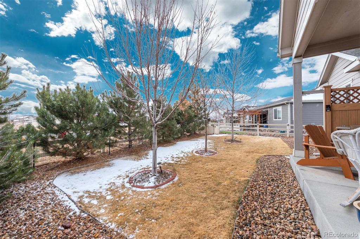
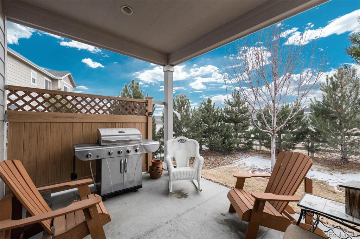
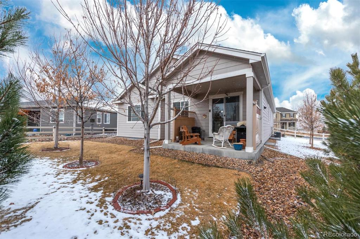
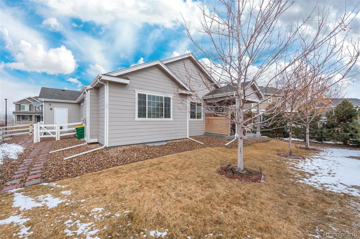


 Menu
Menu


