1355 N Monument Drive
Castle Rock, CO 80104 — Douglas county
Price
$350,000
Sqft
1330.00 SqFt
Baths
2
Beds
3
Description
Well-maintained Founder's Village ranch home with great curb appeal! A well-manicured front lawn and an expansive front porch provide a warm welcome as you pull up the driveway. Updated flooring, bathrooms, lighting, ceiling fans and fresh paint make this home move-in ready. Light and bright living room boasts a cathedral ceiling, gas burning fireplace and built-ins. Charming bedroom off the living room has French door entry and makes an excellent office space/guest bedroom. Spacious eat-in kitchen delights with updated SS appliances, a newer sink, abundant cabinets and a pantry. Sliding doors off the kitchen lead to a covered patio ideal for dining outdoors and the large backyard. Lush and private backyard boasts a tall fence and a playset. Sunny master has an en-suite bathroom with double sinks and a walk-in closet. Great location close to trails and schools and with easy access to shopping, dining and all of life's conveniences.
Property Level and Sizes
SqFt Lot
8407.00
Lot Features
Master Suite, Built-in Features, Ceiling Fan(s), Eat-in Kitchen, Laminate Counters, Pantry, Smoke Free, Solid Surface Counters, Vaulted Ceiling(s), Walk-In Closet(s), Wired for Data
Lot Size
0.19
Foundation Details
Slab
Basement
None
Interior Details
Interior Features
Master Suite, Built-in Features, Ceiling Fan(s), Eat-in Kitchen, Laminate Counters, Pantry, Smoke Free, Solid Surface Counters, Vaulted Ceiling(s), Walk-In Closet(s), Wired for Data
Appliances
Dishwasher, Disposal, Gas Water Heater, Microwave, Oven, Refrigerator, Self Cleaning Oven
Laundry Features
In Unit
Flooring
Carpet, Laminate
Heating
Forced Air, Natural Gas
Fireplaces Features
Gas, Gas Log, Living Room
Utilities
Cable Available, Electricity Connected, Internet Access (Wired), Natural Gas Available, Natural Gas Connected
Exterior Details
Features
Lighting, Playground, Private Yard, Rain Gutters
Patio Porch Features
Front Porch
Water
Public
Sewer
Public Sewer
Land Details
PPA
1842105.26
Road Frontage Type
Public Road
Road Surface Type
Paved
Garage & Parking
Parking Spaces
1
Parking Features
Garage, Concrete, Dry Walled, Heated Garage, Insulated
Exterior Construction
Roof
Composition
Construction Materials
Brick, Concrete, Frame, Vinyl Siding
Architectural Style
Traditional
Exterior Features
Lighting, Playground, Private Yard, Rain Gutters
Window Features
Double Pane Windows
Security Features
Smoke Detector(s),Video Doorbell
Builder Name 1
Richmond American Homes
Builder Source
Public Records
Financial Details
PSF Total
$263.16
PSF Finished All
$263.16
PSF Finished
$263.16
PSF Above Grade
$263.16
Previous Year Tax
3020.00
Year Tax
2018
Primary HOA Management Type
Professionally Managed
Primary HOA Name
Founders Village Master Association, Inc.
Primary HOA Phone
720-733-3445
Primary HOA Amenities
Clubhouse,Pool,Trail(s)
Primary HOA Fees Included
Maintenance Grounds, Recycling, Snow Removal, Trash
Primary HOA Fees
50.00
Primary HOA Fees Frequency
Quarterly
Primary HOA Fees Total Annual
200.00
Location
Schools
Elementary School
Sage Canyon
Middle School
Mesa
High School
Douglas County
Walk Score®
Contact me about this property
James T. Wanzeck
RE/MAX Professionals
6020 Greenwood Plaza Boulevard
Greenwood Village, CO 80111, USA
6020 Greenwood Plaza Boulevard
Greenwood Village, CO 80111, USA
- (303) 887-1600 (Mobile)
- Invitation Code: masters
- jim@jimwanzeck.com
- https://JimWanzeck.com
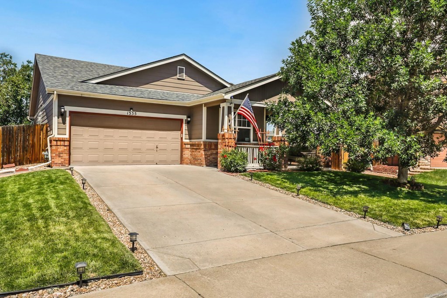
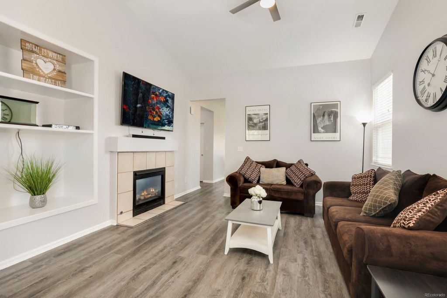
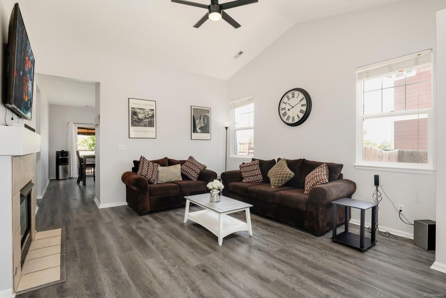
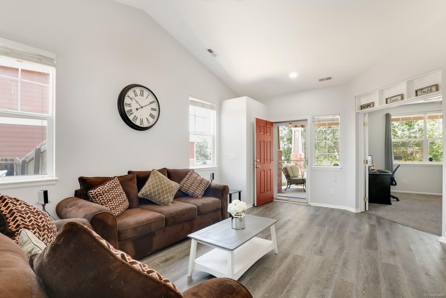
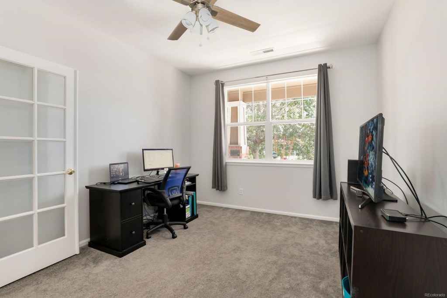

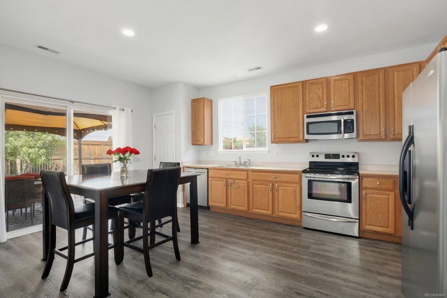
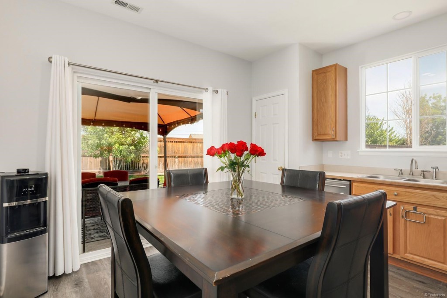
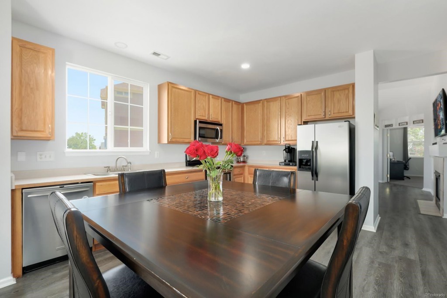
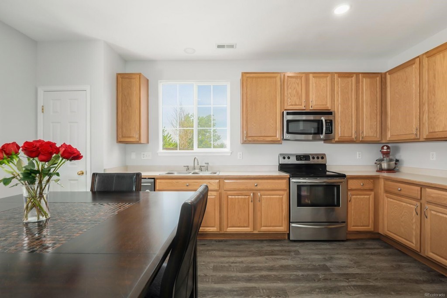
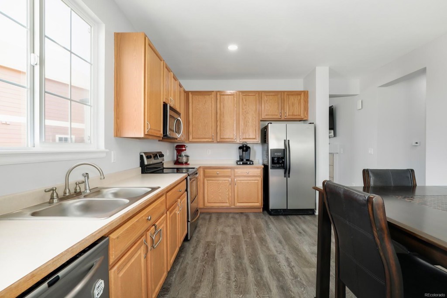
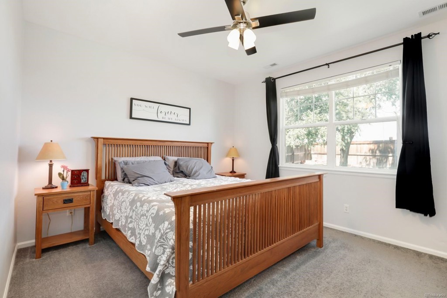
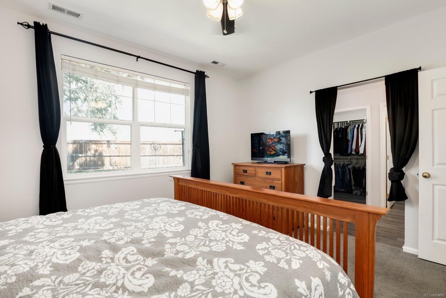
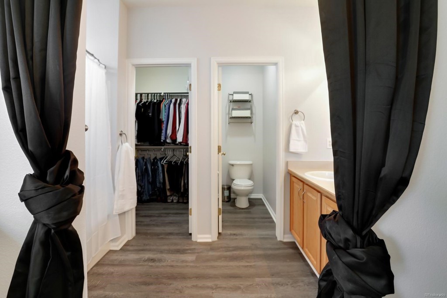
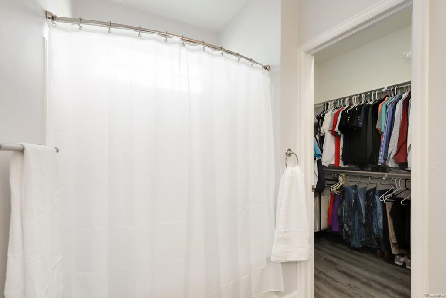
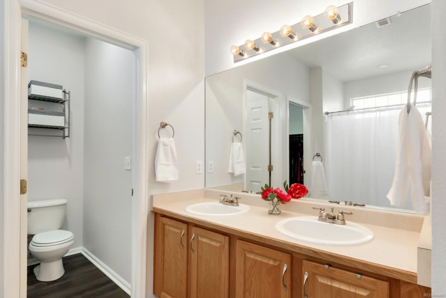
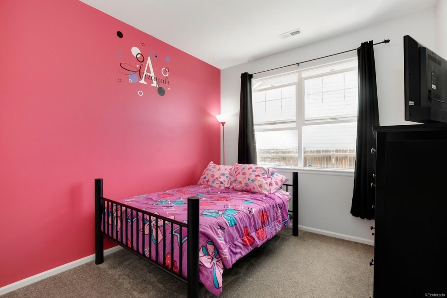

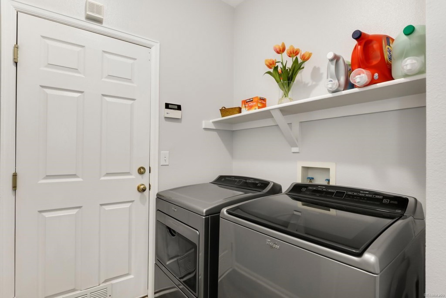
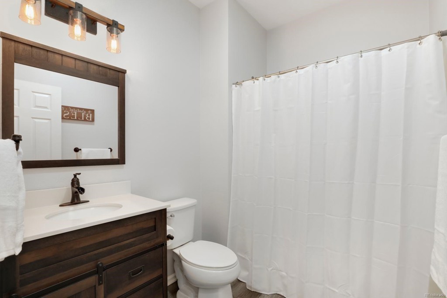
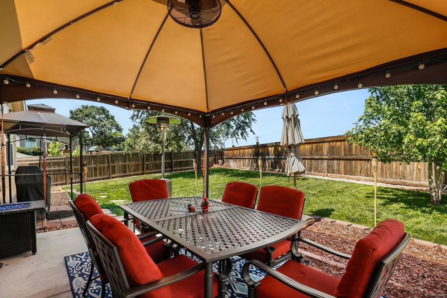
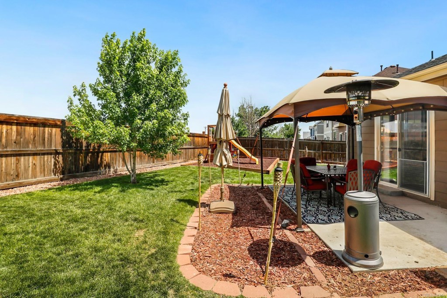
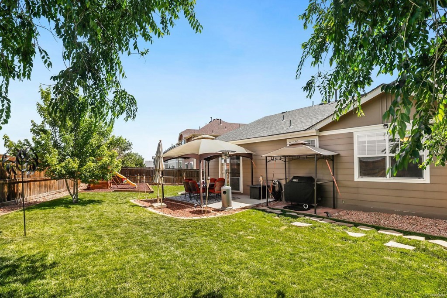
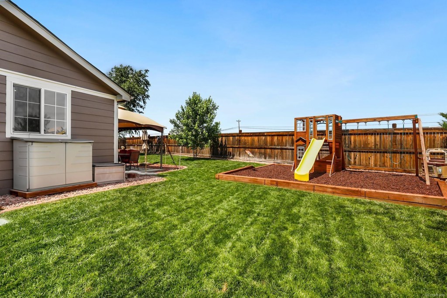
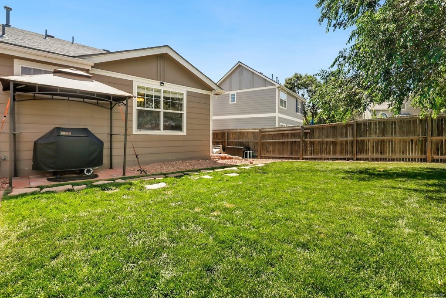
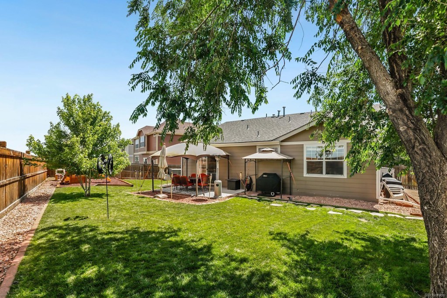
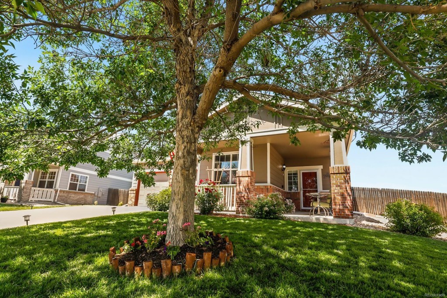
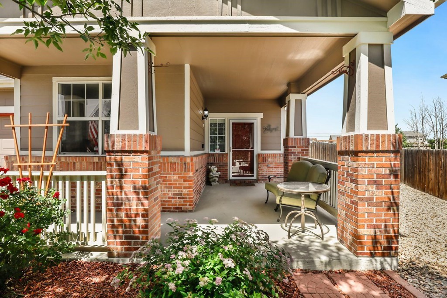
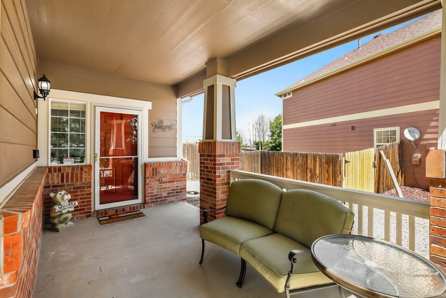
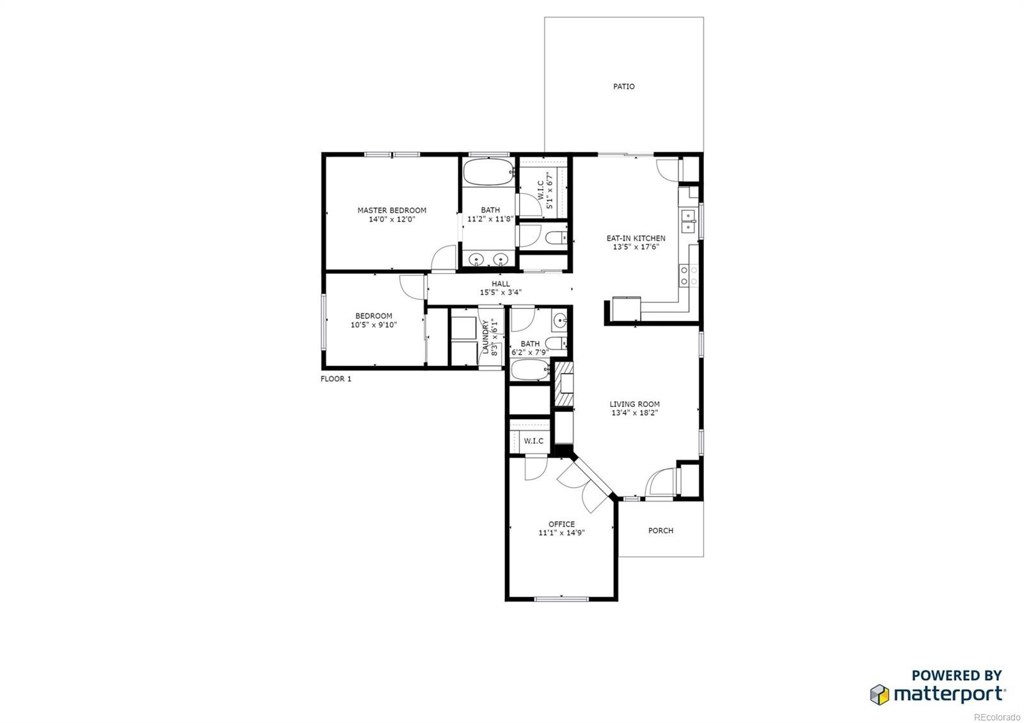


 Menu
Menu


