7062 Turweston Lane
Castle Pines, CO 80108 — Douglas county
Price
$750,000
Sqft
4923.00 SqFt
Baths
5
Beds
5
Description
Gorgeous Home! Updated and Move-in Ready! Full Finished Walk-out Basement! Huge TimberTech Deck! Great Yard and Outdoor Living Areas! Mature Trees! Grand Entry! Plantation Shutters! New Designer Paint! New Carpet! Light, Bright and Open Floorplan! Formal Dining and Living Rooms! Incredible Gourmet Kitchen! Professional Appliances! Slab Granite! 42" Built-in Refrigerator! Stainless Steel! Gas Range! Hood! Wine Fridge! Huge Island with Breakfast Bar! Spacious Family Room with Fireplace! Custom French Doors to Deck! Main Floor Study! Incredible Master Suite with Retreat and Fireplace! Master Bath with Walk-in Shower and Jetted Tub! Finished Lower Level with Rec Room! Gym! Custom Stone Wet Bar with Additional Wine Fridge! Flex Room/Storage! Optional Wine Cellar! Guest Suite! Media Area! Workout Room! Laundry/Mud Room! Newer Roof! Newer Gutters! Newer Paint! 3-Car Finished Garage! Built-in Cabinets! 220V for Hot Tub! Close to Park Meadows, DTC, Shopping, Restaurants, Park and Trails!
Property Level and Sizes
SqFt Lot
8015.00
Lot Features
Breakfast Nook, Built-in Features, Eat-in Kitchen, Entrance Foyer, Five Piece Bath, Granite Counters, Jet Action Tub, Kitchen Island, Primary Suite, Open Floorplan, Pantry, Smoke Free, Vaulted Ceiling(s), Walk-In Closet(s), Wet Bar
Lot Size
0.18
Basement
Exterior Entry, Finished, Full, Walk-Out Access
Interior Details
Interior Features
Breakfast Nook, Built-in Features, Eat-in Kitchen, Entrance Foyer, Five Piece Bath, Granite Counters, Jet Action Tub, Kitchen Island, Primary Suite, Open Floorplan, Pantry, Smoke Free, Vaulted Ceiling(s), Walk-In Closet(s), Wet Bar
Appliances
Cooktop, Dishwasher, Disposal, Double Oven, Gas Water Heater, Microwave, Range Hood, Refrigerator, Wine Cooler
Electric
Air Conditioning-Room
Flooring
Carpet, Tile, Wood
Cooling
Air Conditioning-Room
Heating
Forced Air
Fireplaces Features
Basement, Family Room, Primary Bedroom
Utilities
Electricity Connected, Natural Gas Connected
Exterior Details
Features
Lighting, Private Yard, Rain Gutters
Water
Public
Sewer
Public Sewer
Land Details
Road Frontage Type
Public
Road Responsibility
Public Maintained Road
Road Surface Type
Paved
Garage & Parking
Parking Features
Concrete, Finished, Insulated Garage, Oversized
Exterior Construction
Roof
Composition
Construction Materials
Brick, Other
Exterior Features
Lighting, Private Yard, Rain Gutters
Window Features
Double Pane Windows, Window Coverings
Security Features
Carbon Monoxide Detector(s), Smoke Detector(s)
Builder Source
Public Records
Financial Details
Previous Year Tax
4597.00
Year Tax
2018
Primary HOA Name
HG Management
Primary HOA Phone
303-804-9800
Primary HOA Amenities
Clubhouse, Pool, Tennis Court(s)
Primary HOA Fees Included
Maintenance Grounds, Recycling, Trash
Primary HOA Fees
90.00
Primary HOA Fees Frequency
Monthly
Location
Schools
Elementary School
Buffalo Ridge
Middle School
Rocky Heights
High School
Rock Canyon
Walk Score®
Contact me about this property
James T. Wanzeck
RE/MAX Professionals
6020 Greenwood Plaza Boulevard
Greenwood Village, CO 80111, USA
6020 Greenwood Plaza Boulevard
Greenwood Village, CO 80111, USA
- (303) 887-1600 (Mobile)
- Invitation Code: masters
- jim@jimwanzeck.com
- https://JimWanzeck.com
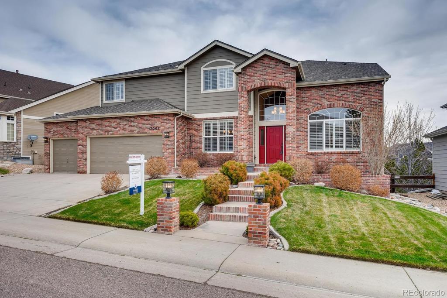
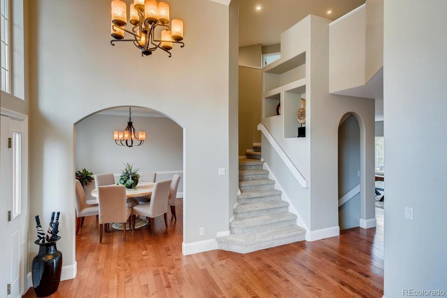
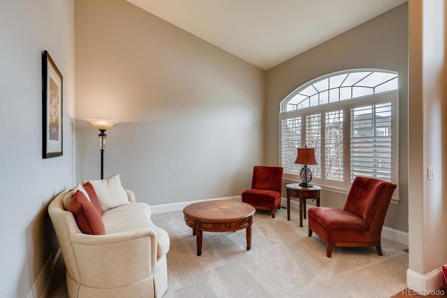
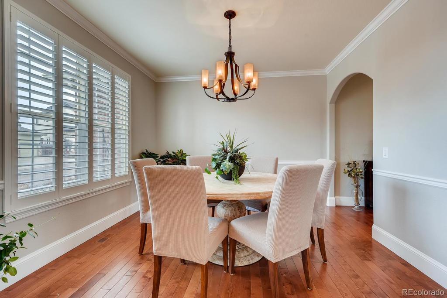
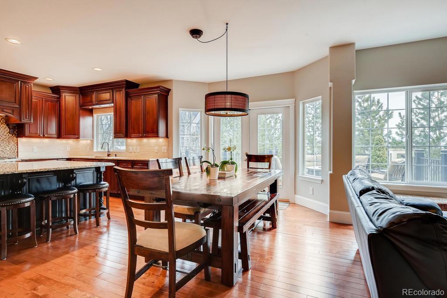
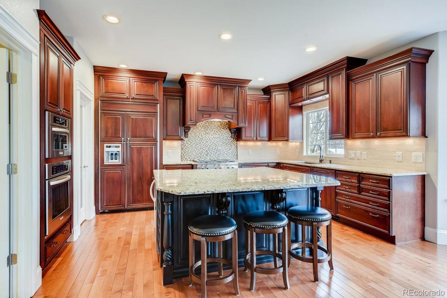
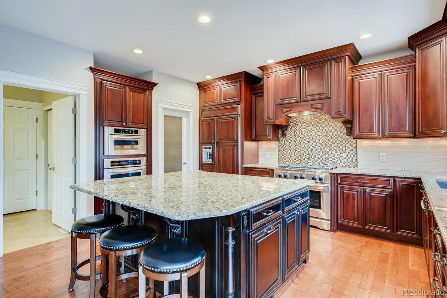
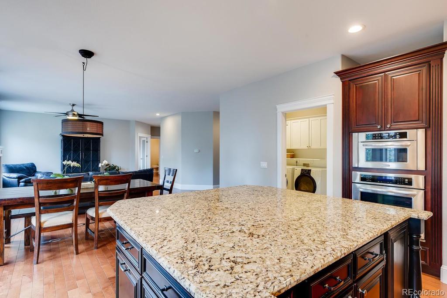
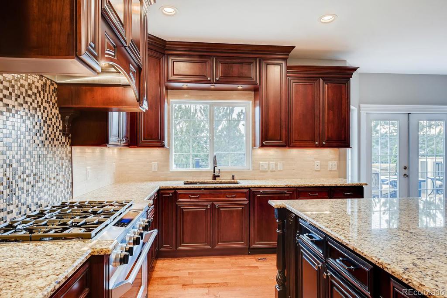
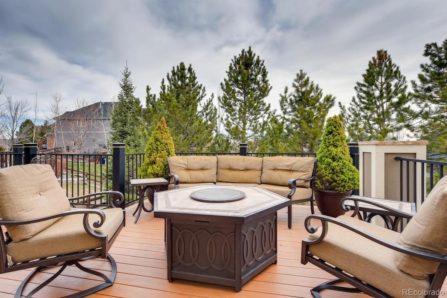
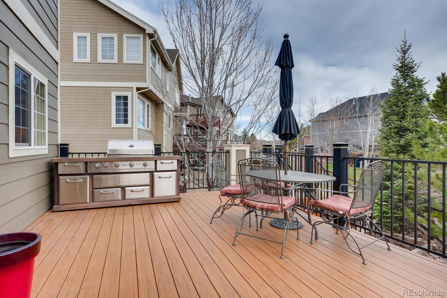
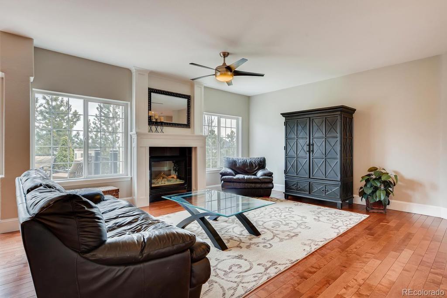
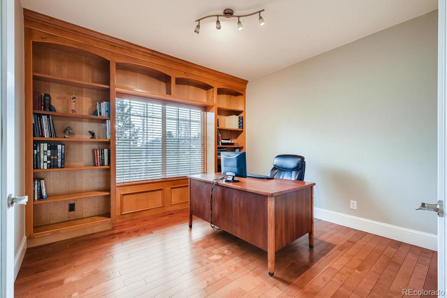
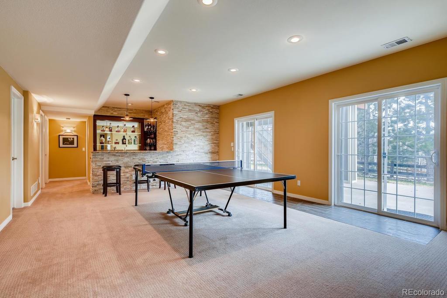
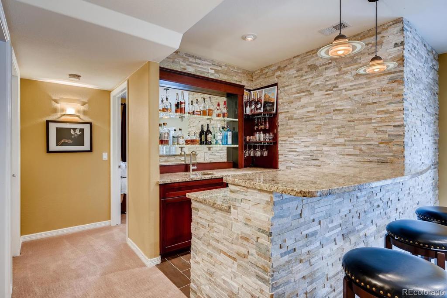
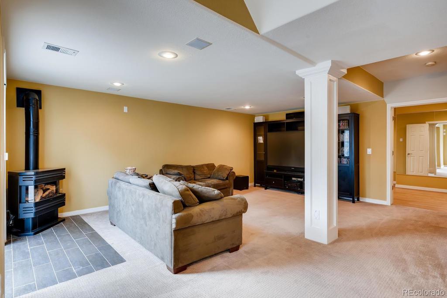
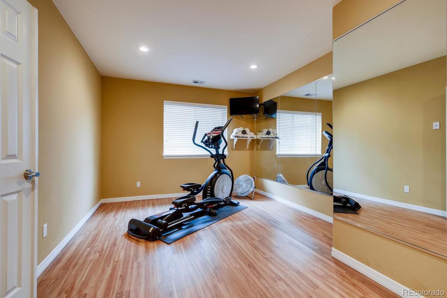
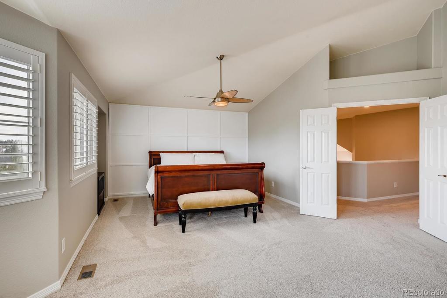
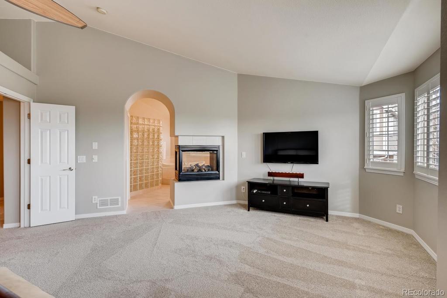
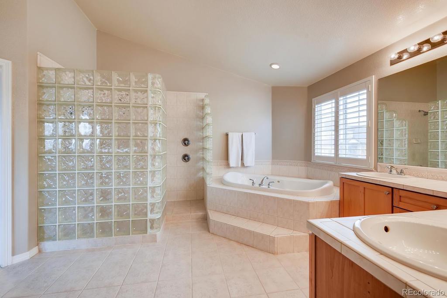
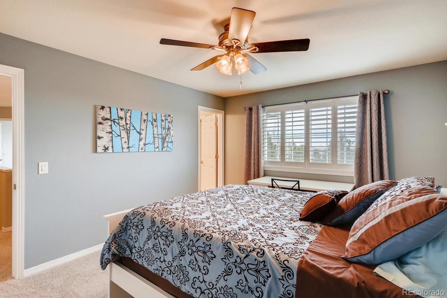
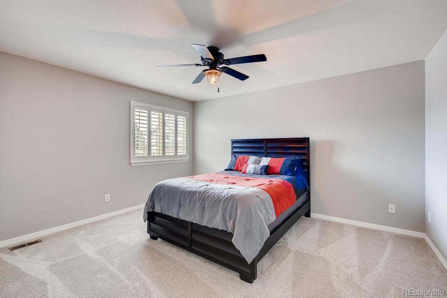
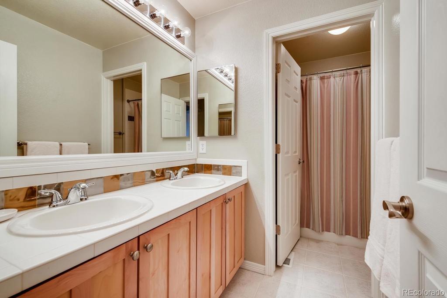
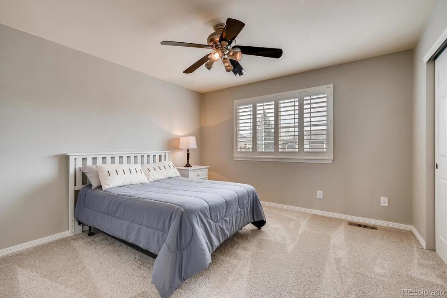
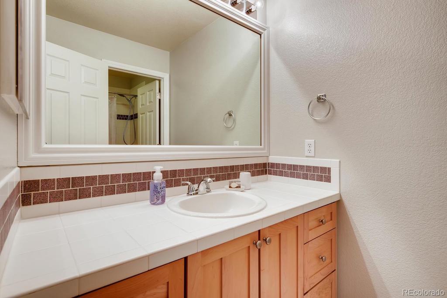
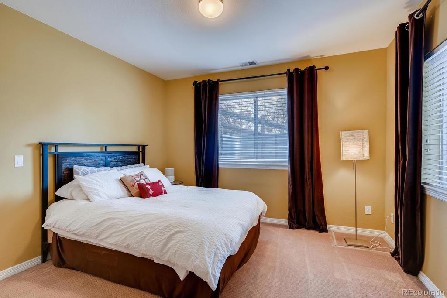
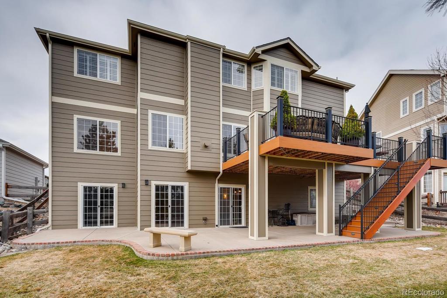


 Menu
Menu


