5120 Foxglove Trail
Broomfield, CO 80023 — Broomfield county
Price
$874,900
Sqft
4881.00 SqFt
Baths
5
Beds
5
Description
This Beautiful, Well Cared For Home on an Amazing Lot Has It All With Open Space and Mountain Views. This is Colorado Living At Its Finest, Located In The Highly Desired Wildgrass Neighborhood In Broomfield. The Professionally Landscaped Yard Includes A Front Yard Water Feature. Upon Entering, You Will Be Greeted With Flowing Hardwood Floors. The Open Concept Kitchen and Family Room, Along With a Formal Dining and Living Room Provide Ample Room For Entertaining. The Kitchen Boasts Stainless Steel Appliances With Dual Ovens and Gas Range, and Slab Granite Countertops. The Abundance Of Windows Allows Natural Light and Scenic, Endless Views. The Main Floor Also Includes A Study/Bedroom. The Upper Level Has 4 Bedrooms and 3 Full Baths. The Master Is a True Retreat With Those Colorado Mountain Views. The Finished Basement Boasts a Theatre Room, Bar With Dishwasher and Beverage Refrigerator, Bedroom, ¾ Bath, and Storage. The Backyard Has a Large Patio, Play Area And Those Great Views!
Property Level and Sizes
SqFt Lot
13414.00
Lot Features
Master Suite, Audio/Video Controls, Breakfast Nook, Ceiling Fan(s), Eat-in Kitchen, Entrance Foyer, Five Piece Bath, Granite Counters, Jack & Jill Bath, Kitchen Island, Marble Counters, Pantry, Radon Mitigation System, Smart Lights, Smart Thermostat, Tile Counters, Utility Sink, Vaulted Ceiling(s), Walk-In Closet(s)
Lot Size
0.31
Foundation Details
Slab
Basement
Finished,Full,Interior Entry/Standard
Base Ceiling Height
9'
Interior Details
Interior Features
Master Suite, Audio/Video Controls, Breakfast Nook, Ceiling Fan(s), Eat-in Kitchen, Entrance Foyer, Five Piece Bath, Granite Counters, Jack & Jill Bath, Kitchen Island, Marble Counters, Pantry, Radon Mitigation System, Smart Lights, Smart Thermostat, Tile Counters, Utility Sink, Vaulted Ceiling(s), Walk-In Closet(s)
Appliances
Cooktop, Dishwasher, Disposal, Double Oven, Microwave, Refrigerator
Laundry Features
In Unit
Electric
Central Air
Flooring
Carpet, Tile, Wood
Cooling
Central Air
Heating
Forced Air, Natural Gas
Fireplaces Features
Family Room, Gas, Gas Log
Utilities
Electricity Connected, Natural Gas Available, Natural Gas Connected
Exterior Details
Features
Lighting, Private Yard, Water Feature
Patio Porch Features
Patio
Lot View
Mountain(s)
Water
Public
Sewer
Public Sewer
Land Details
PPA
2774193.55
Road Frontage Type
Public Road
Road Responsibility
Public Maintained Road
Road Surface Type
Paved
Garage & Parking
Parking Spaces
1
Parking Features
Garage, Dry Walled, Exterior Access Door, Finished
Exterior Construction
Roof
Composition
Construction Materials
Concrete, Frame, Stone, Wood Siding
Architectural Style
Traditional
Exterior Features
Lighting, Private Yard, Water Feature
Window Features
Double Pane Windows, Window Coverings
Security Features
Smoke Detector(s)
Builder Source
Public Records
Financial Details
PSF Total
$176.19
PSF Finished All
$197.43
PSF Finished
$197.43
PSF Above Grade
$260.13
Previous Year Tax
8092.00
Year Tax
2018
Primary HOA Management Type
Professionally Managed
Primary HOA Name
Wildgrass Master HOA
Primary HOA Phone
303-420-4433
Primary HOA Website
http://wildgrassmasterhoa.org/
Primary HOA Amenities
Clubhouse,Trail(s)
Primary HOA Fees Included
Maintenance Grounds, Recycling, Trash
Primary HOA Fees
78.00
Primary HOA Fees Frequency
Monthly
Primary HOA Fees Total Annual
936.00
Location
Schools
Elementary School
Coyote Ridge
Middle School
Rocky Top
High School
Legacy
Walk Score®
Contact me about this property
James T. Wanzeck
RE/MAX Professionals
6020 Greenwood Plaza Boulevard
Greenwood Village, CO 80111, USA
6020 Greenwood Plaza Boulevard
Greenwood Village, CO 80111, USA
- (303) 887-1600 (Mobile)
- Invitation Code: masters
- jim@jimwanzeck.com
- https://JimWanzeck.com
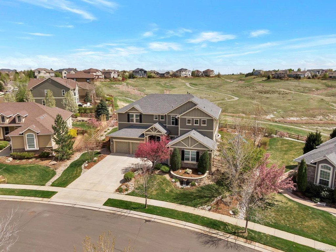
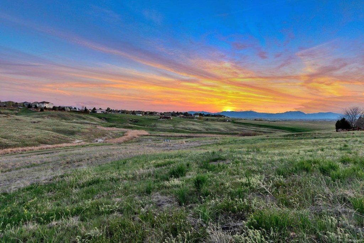
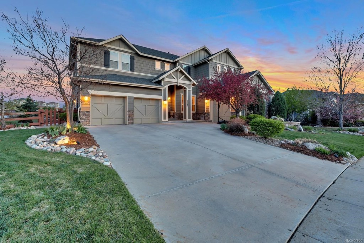
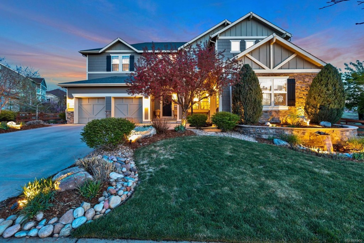
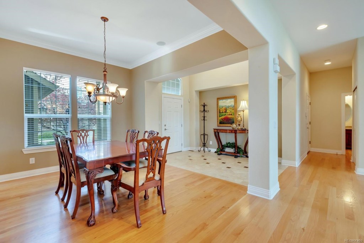
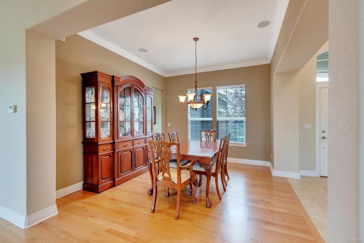
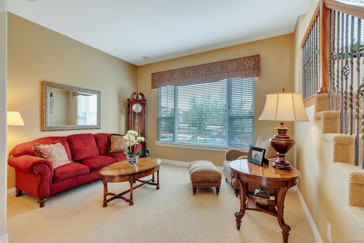
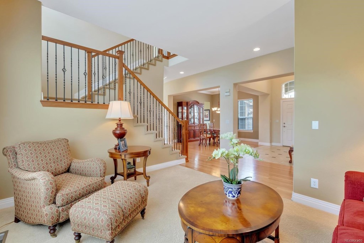
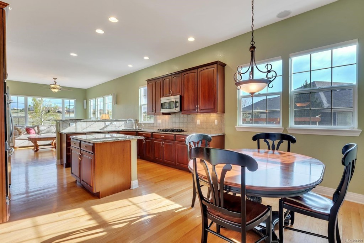
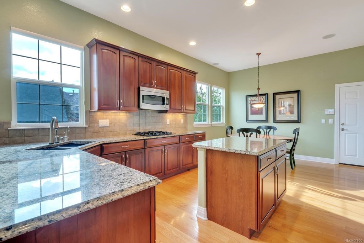
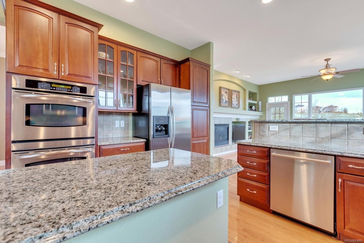
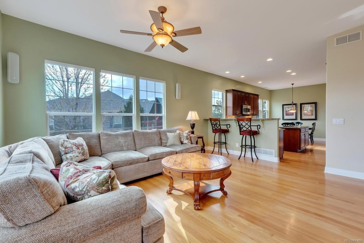
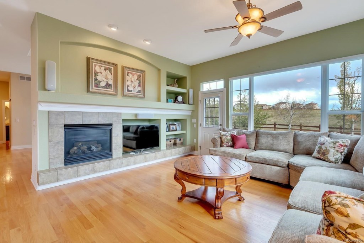
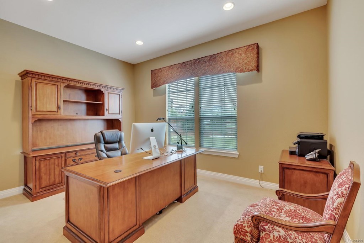
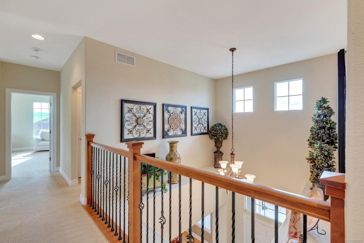
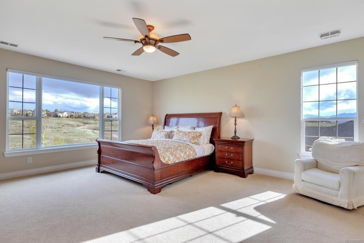
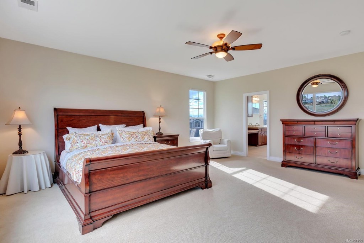
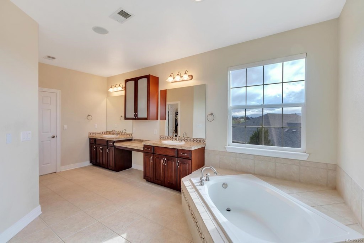
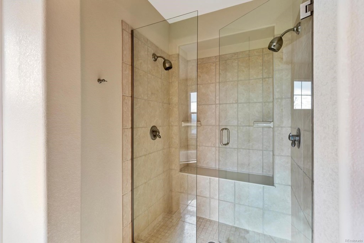
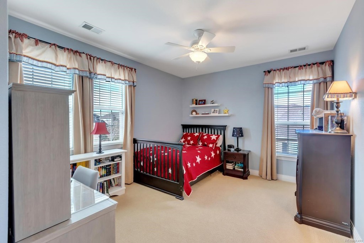
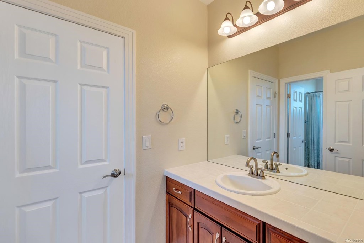
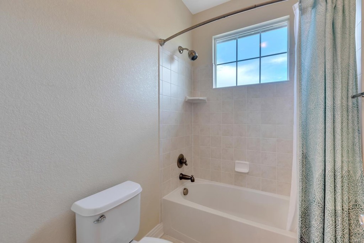
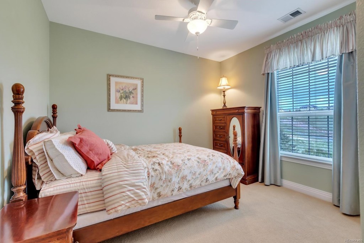
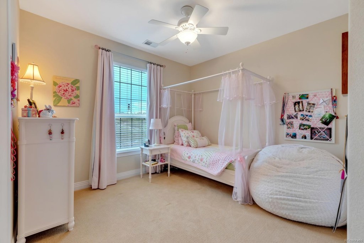
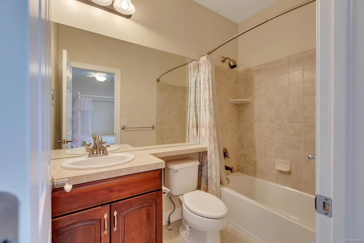
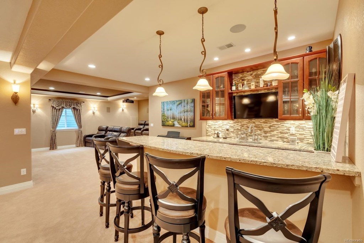
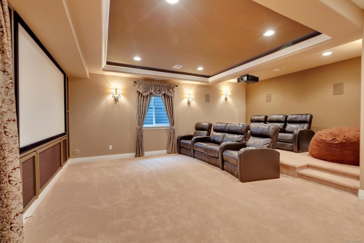
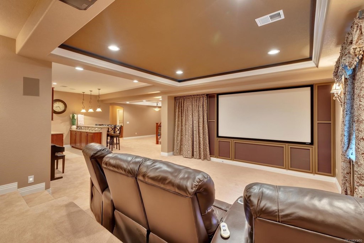
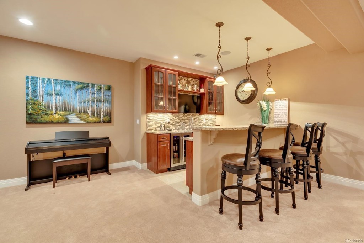
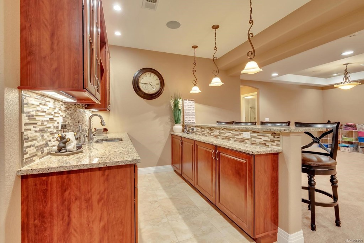
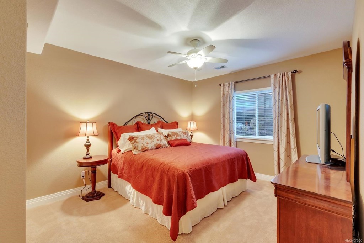
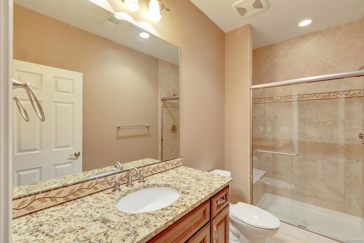
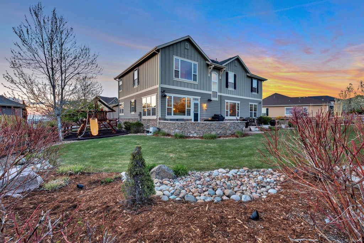
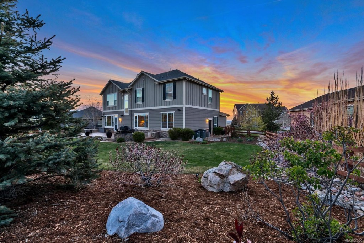
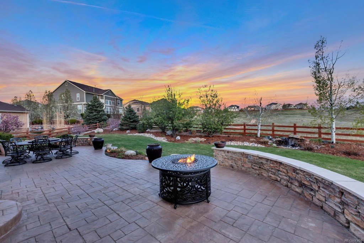
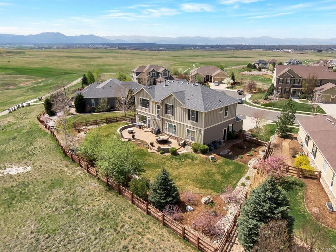
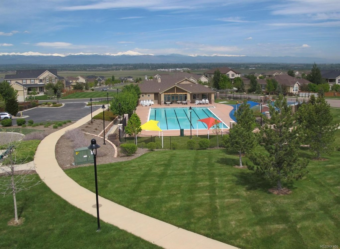
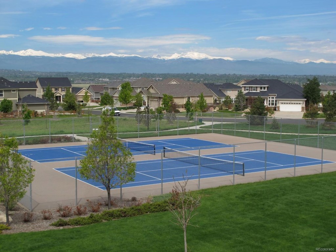
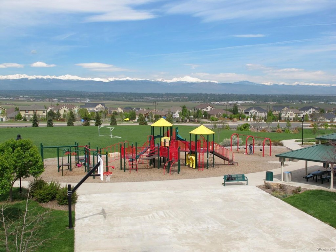


 Menu
Menu


