4761 Wilson Drive
Broomfield, CO 80023 — Broomfield county
Price
$719,000
Sqft
3148.00 SqFt
Baths
3
Beds
3
Description
Exquisite custom ranch with Rocky Mountain Views. Step inside to new hardwood floors stretching through the family room, kitchen, dining, and study. Designer colors, crown molding, huge windows, and 9' ceilings combined with an ideal, free flowing, open layout. Spectacular kitchen boasting granite countertops, kitchen island, stainless steel appliances, gas range, pull-out drawers, and pantry overlooking an enormous family room with gas FP. Enjoy gazing at Longs Peak and the foothills from the breakfast nook and covered back deck. Splendid master suite private access to covered deck. Master bath and closet second to none featuring a tiled walk-in shower, dual shower heads, heated floors, and california-style closet. Bonus study with glass door entry, guest bedroom and bathroom with jetted tub, separate dining, and oversized laundry room complete the main level. Finished basement offering a family room with surround sound, storage closet, and second master suite. World class amenities!
Property Level and Sizes
SqFt Lot
7150.00
Lot Features
Breakfast Nook, Built-in Features, Ceiling Fan(s), Eat-in Kitchen, Granite Counters, Kitchen Island, Master Suite, Open Floorplan, Pantry, Smoke Free, Utility Sink, Walk-In Closet(s)
Lot Size
0.16
Foundation Details
Slab
Basement
Finished,Full
Common Walls
No Common Walls
Interior Details
Interior Features
Breakfast Nook, Built-in Features, Ceiling Fan(s), Eat-in Kitchen, Granite Counters, Kitchen Island, Master Suite, Open Floorplan, Pantry, Smoke Free, Utility Sink, Walk-In Closet(s)
Appliances
Dishwasher, Disposal, Dryer, Microwave, Oven, Refrigerator, Washer
Laundry Features
In Unit
Electric
Central Air
Flooring
Carpet, Tile, Wood
Cooling
Central Air
Heating
Forced Air
Fireplaces Features
Gas, Living Room
Utilities
Cable Available, Electricity Connected, Internet Access (Wired), Natural Gas Connected, Phone Connected
Exterior Details
Patio Porch Features
Covered,Deck,Front Porch
Lot View
Mountain(s)
Water
Public
Sewer
Public Sewer
Land Details
PPA
4400000.00
Road Frontage Type
Public Road
Road Responsibility
Public Maintained Road
Road Surface Type
Paved
Garage & Parking
Parking Spaces
1
Exterior Construction
Roof
Other
Construction Materials
Frame, Stucco
Architectural Style
Traditional
Window Features
Double Pane Windows, Window Coverings
Builder Name 1
Pulte Homes
Builder Source
Public Records
Financial Details
PSF Total
$223.63
PSF Finished
$233.11
PSF Above Grade
$376.07
Previous Year Tax
5713.00
Year Tax
2019
Primary HOA Management Type
Professionally Managed
Primary HOA Name
Anthem Ranch Community Association
Primary HOA Phone
303-665-1256
Primary HOA Website
https://arca.clubexpress.com/content.aspx?page_id=4&club_id=294082
Primary HOA Amenities
Clubhouse,Fitness Center,Tennis Court(s)
Primary HOA Fees
468.00
Primary HOA Fees Frequency
Quarterly
Primary HOA Fees Total Annual
1872.00
Location
Schools
Elementary School
Coyote Ridge
Middle School
Rocky Top
High School
Legacy
Walk Score®
Contact me about this property
James T. Wanzeck
RE/MAX Professionals
6020 Greenwood Plaza Boulevard
Greenwood Village, CO 80111, USA
6020 Greenwood Plaza Boulevard
Greenwood Village, CO 80111, USA
- (303) 887-1600 (Mobile)
- Invitation Code: masters
- jim@jimwanzeck.com
- https://JimWanzeck.com
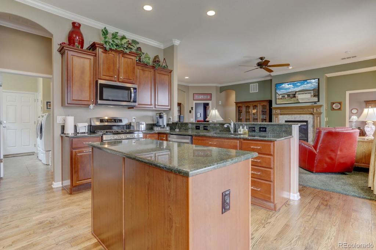
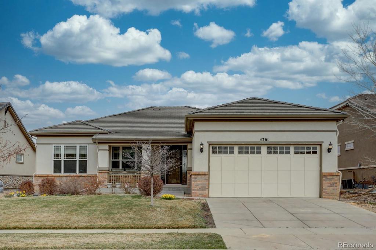
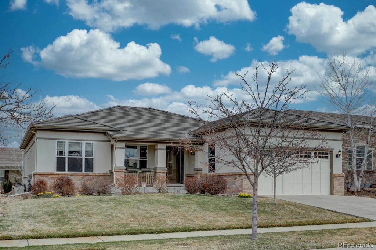
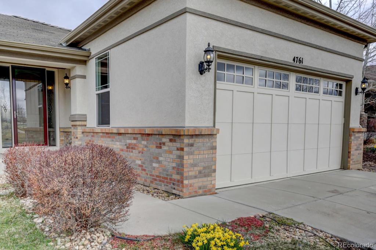
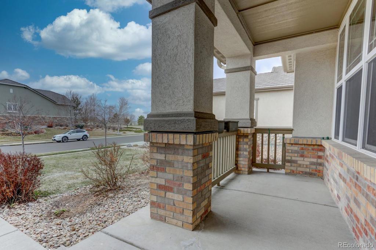
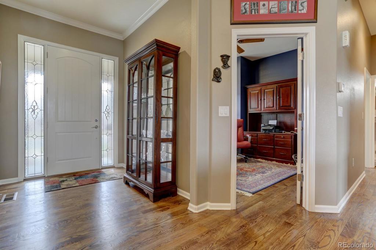
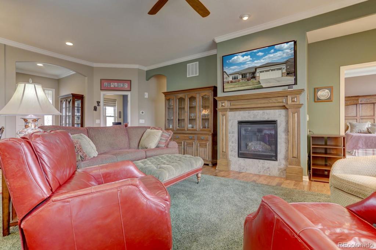
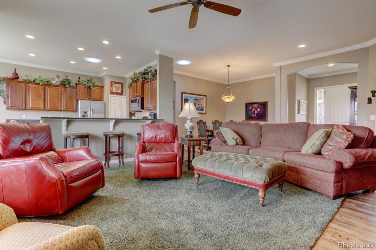
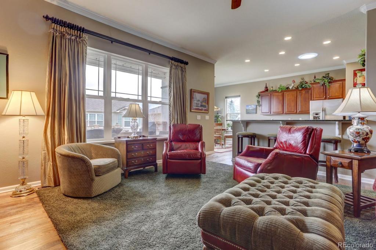
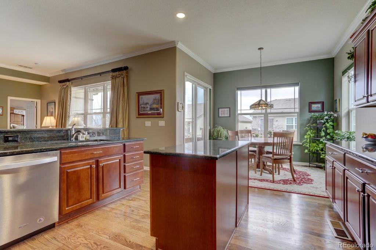
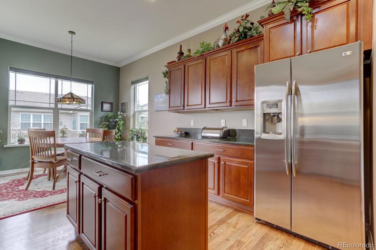
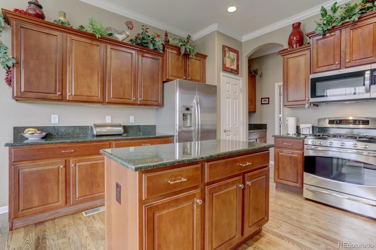
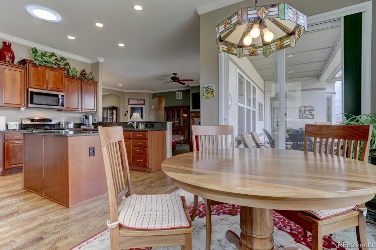
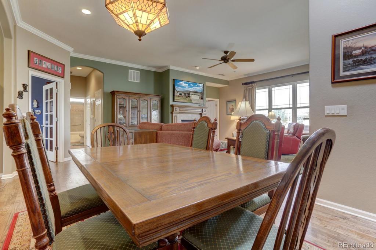
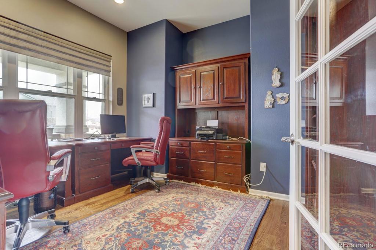
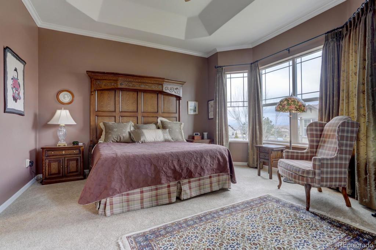
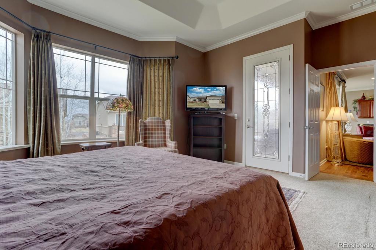
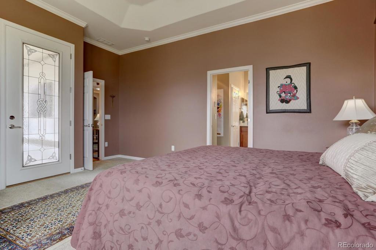
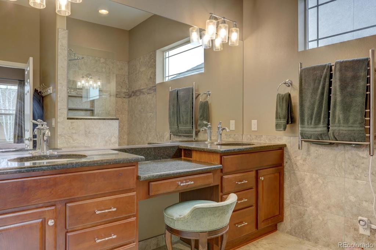
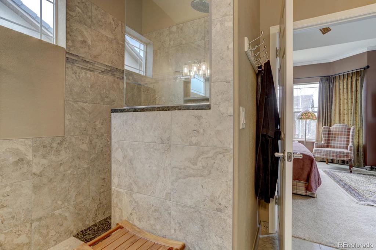
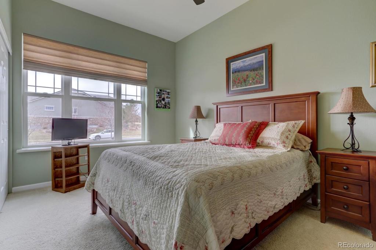
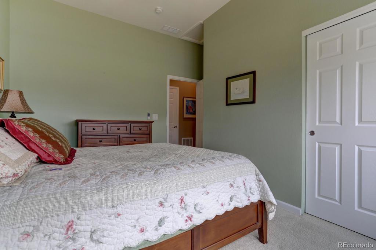
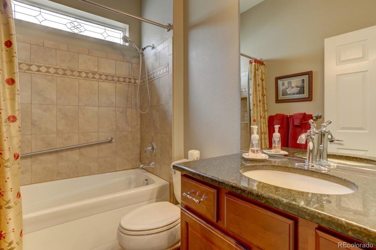
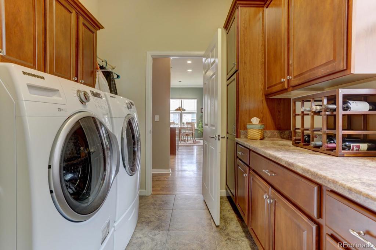
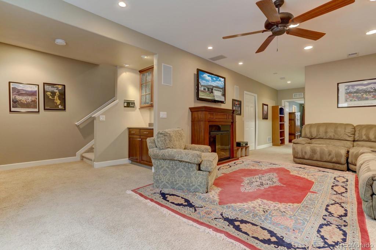
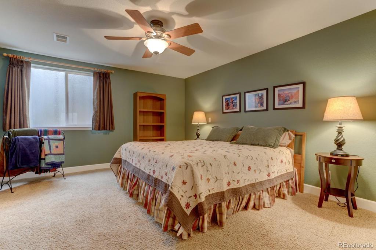
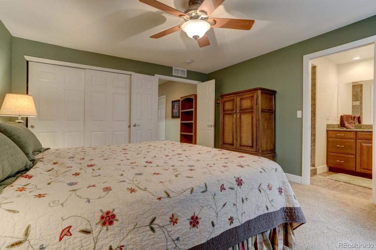
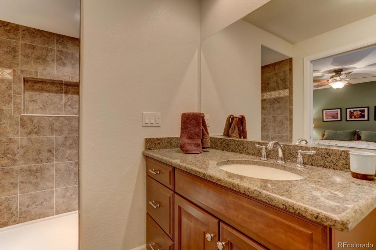
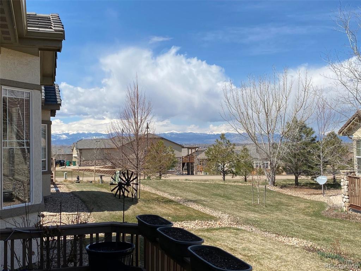
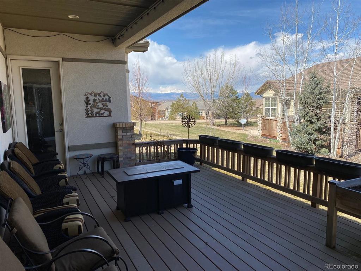
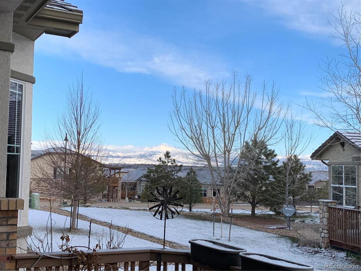
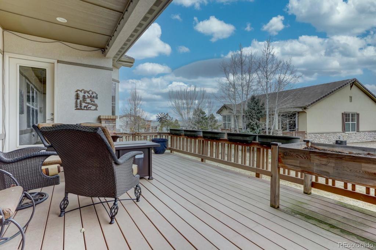
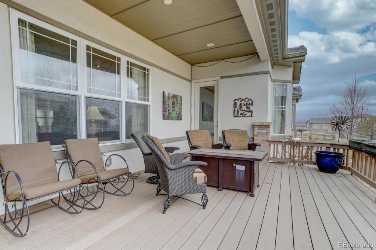
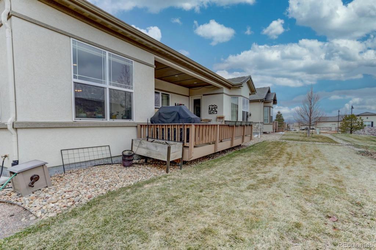
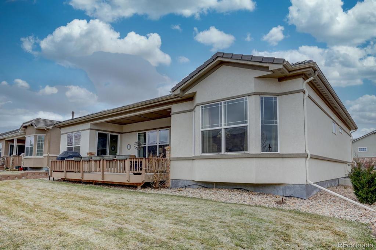


 Menu
Menu


