17636 Olive Street
Broomfield, CO 80023 — Broomfield county
Price
$410,800
Sqft
2084.00 SqFt
Baths
3
Beds
2
Description
Located in Broomfield's sought after Palisade Park, this stunning paired home is a must see! A charming front porch welcomes you! The main level features a spacious great room with great natural lighting and light grey Pecorino vinyl plank flooring! The adjacent dining room offers a bay window and walk out to a private deck. The cooks kitchen provides an abundance of counter and cabinet space and offers Valle Nevado granite counters, grey painted cabinets, white subway tile backsplash, stainless steel appliances and a pantry. A built-in desk area is located off the kitchen and the mudroom. A powder room completes the main level! The upper level features a spacious master bedroom with walk-in closet and a private 3/4 bathroom. Bedroom number two offers ample closet space. A full hall bathroom and a spacious loft complete the upper level! An unfinished lower level offers wonderful expansion opportunities! Anticipated completion for this amazing home if June 2020! (Please note that pictures are of the model home).
Property Level and Sizes
SqFt Lot
2846.00
Lot Features
Eat-in Kitchen, Entrance Foyer, Granite Counters, Master Suite, Open Floorplan, Pantry, Smoke Free, Walk-In Closet(s)
Lot Size
0.07
Foundation Details
Concrete Perimeter,Slab
Basement
Interior Entry/Standard,Partial,Unfinished
Common Walls
End Unit,1 Common Wall
Interior Details
Interior Features
Eat-in Kitchen, Entrance Foyer, Granite Counters, Master Suite, Open Floorplan, Pantry, Smoke Free, Walk-In Closet(s)
Appliances
Dishwasher, Disposal, Microwave, Refrigerator, Self Cleaning Oven
Electric
Central Air
Flooring
Carpet, Tile, Vinyl
Cooling
Central Air
Heating
Forced Air, Natural Gas
Utilities
Cable Available, Electricity Connected, Internet Access (Wired), Natural Gas Connected, Phone Available
Exterior Details
Features
Rain Gutters
Patio Porch Features
Deck,Front Porch
Water
Public
Sewer
Public Sewer
Land Details
PPA
5835714.29
Road Frontage Type
Public Road
Road Responsibility
Public Maintained Road
Road Surface Type
Paved
Garage & Parking
Parking Spaces
1
Parking Features
Concrete
Exterior Construction
Roof
Composition
Construction Materials
Brick, Cement Siding, Frame
Exterior Features
Rain Gutters
Window Features
Double Pane Windows
Builder Name 1
Lennar
Builder Source
Builder
Financial Details
PSF Total
$196.02
PSF Finished
$278.46
PSF Above Grade
$278.46
Previous Year Tax
7.00
Year Tax
2018
Primary HOA Management Type
Professionally Managed
Primary HOA Name
Advance HOA
Primary HOA Phone
303-482-2213
Primary HOA Amenities
Park,Trail(s)
Primary HOA Fees Included
Maintenance Grounds, Recycling, Snow Removal, Trash
Primary HOA Fees
80.00
Primary HOA Fees Frequency
Monthly
Primary HOA Fees Total Annual
960.00
Location
Schools
Elementary School
Soaring Heights
Middle School
Erie
High School
Erie
Walk Score®
Contact me about this property
James T. Wanzeck
RE/MAX Professionals
6020 Greenwood Plaza Boulevard
Greenwood Village, CO 80111, USA
6020 Greenwood Plaza Boulevard
Greenwood Village, CO 80111, USA
- (303) 887-1600 (Mobile)
- Invitation Code: masters
- jim@jimwanzeck.com
- https://JimWanzeck.com
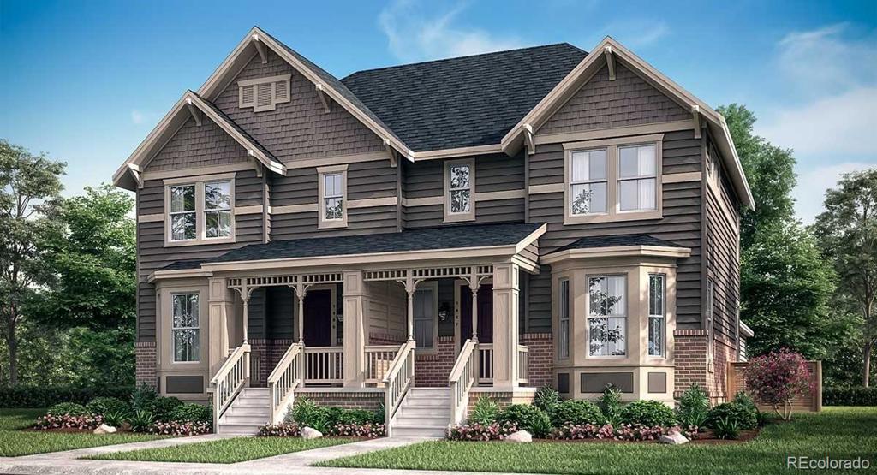
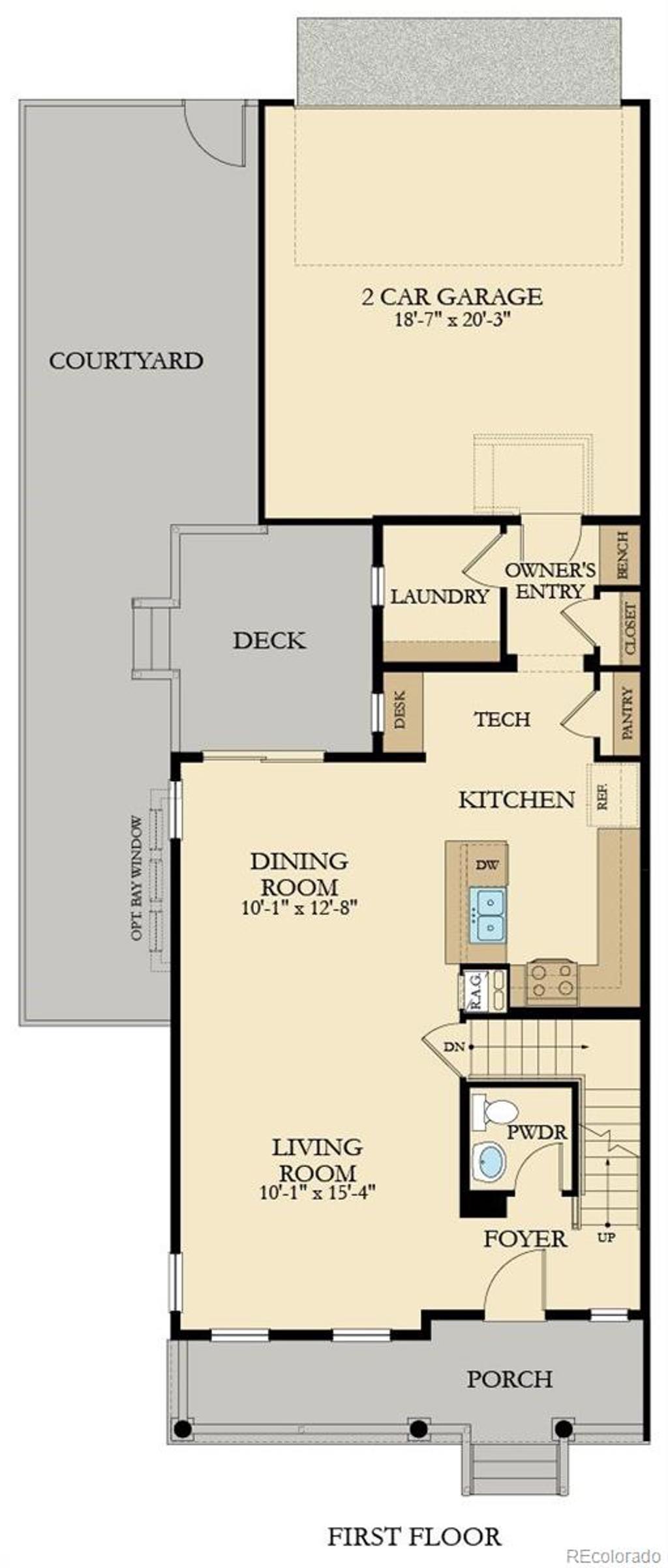
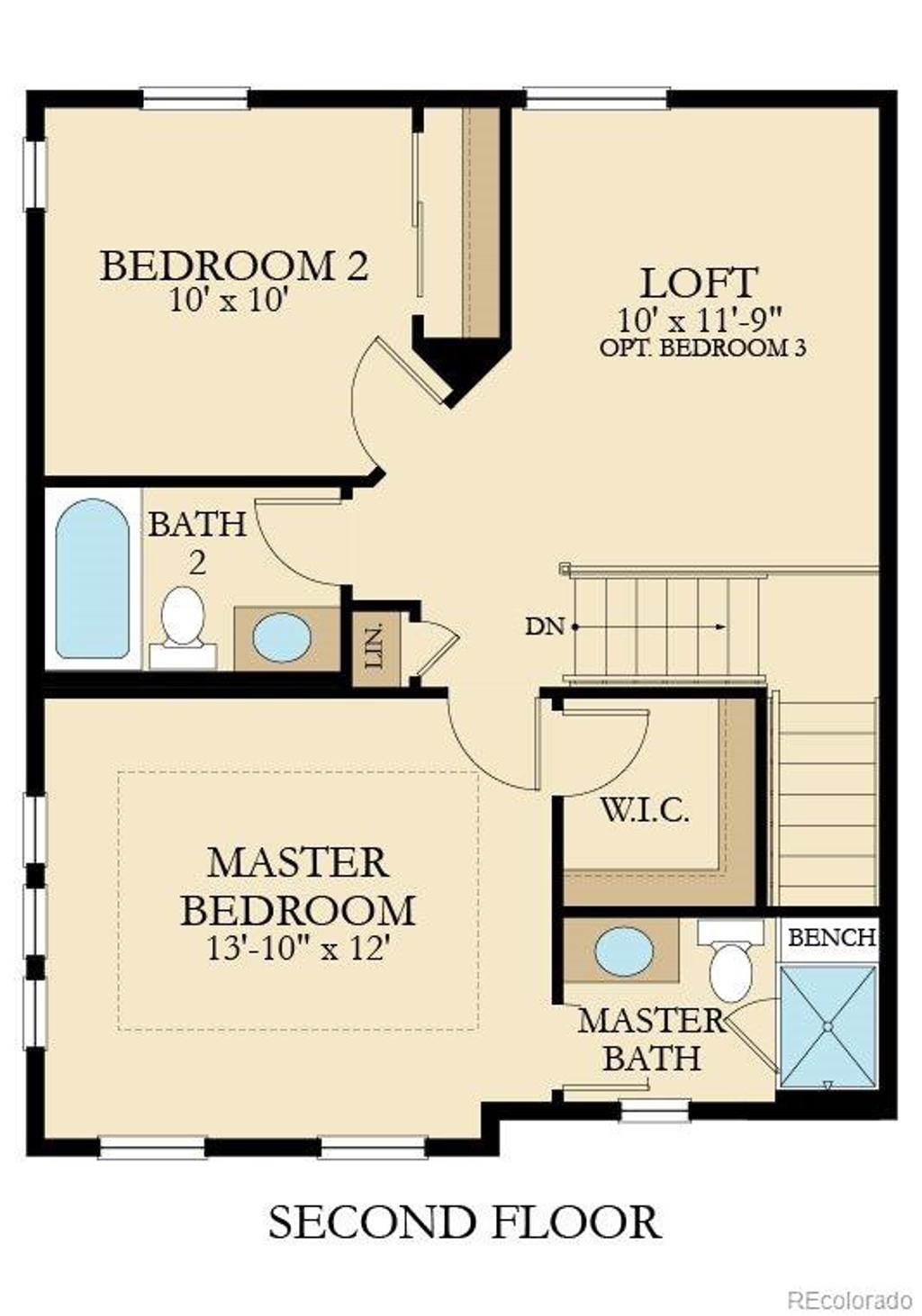
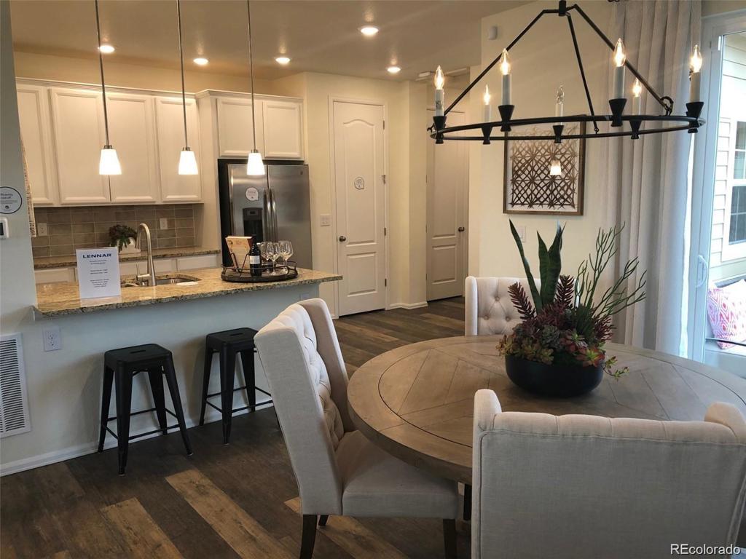
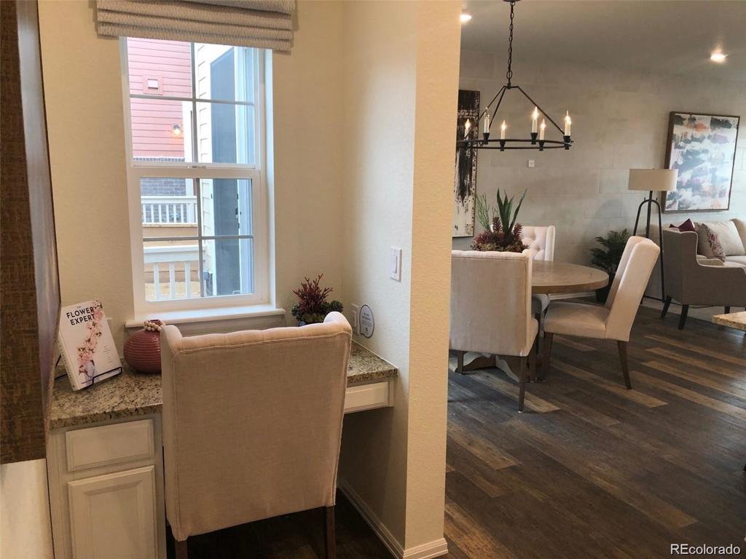
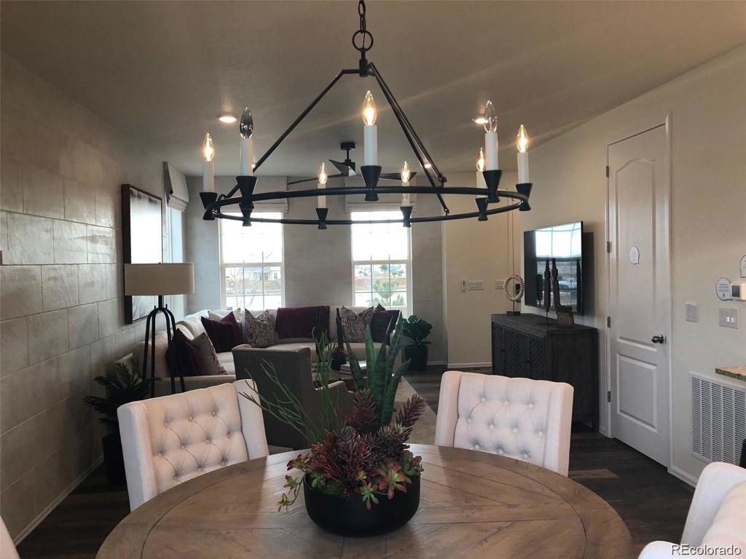
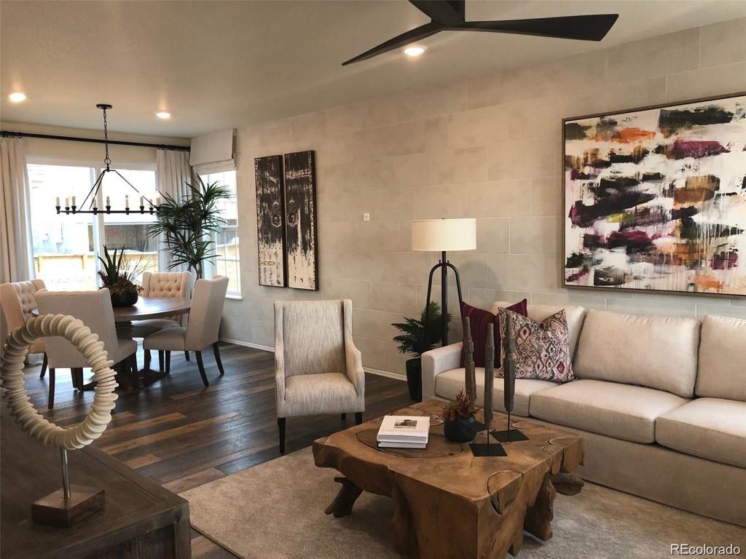
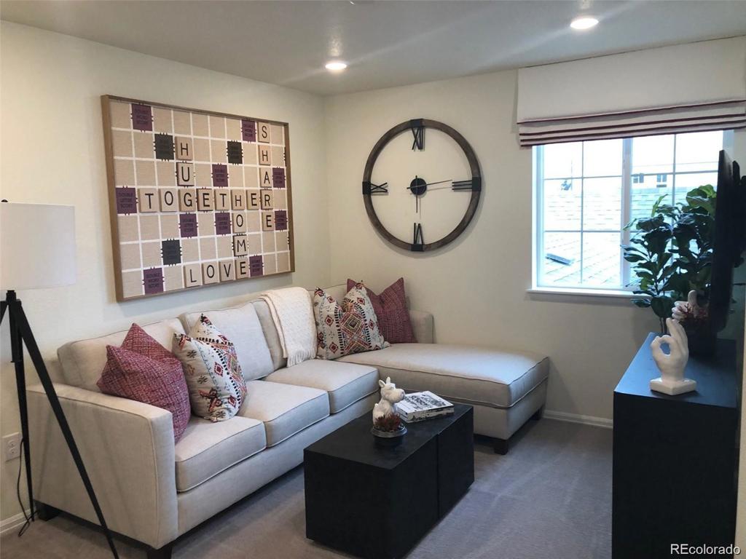
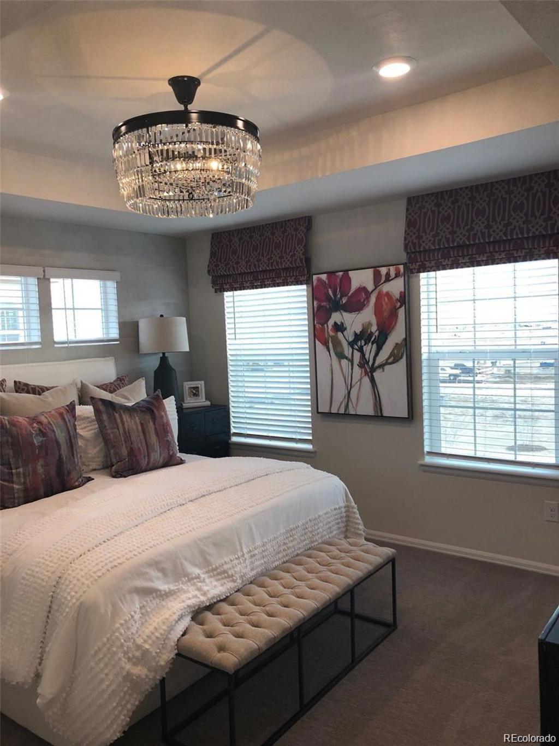
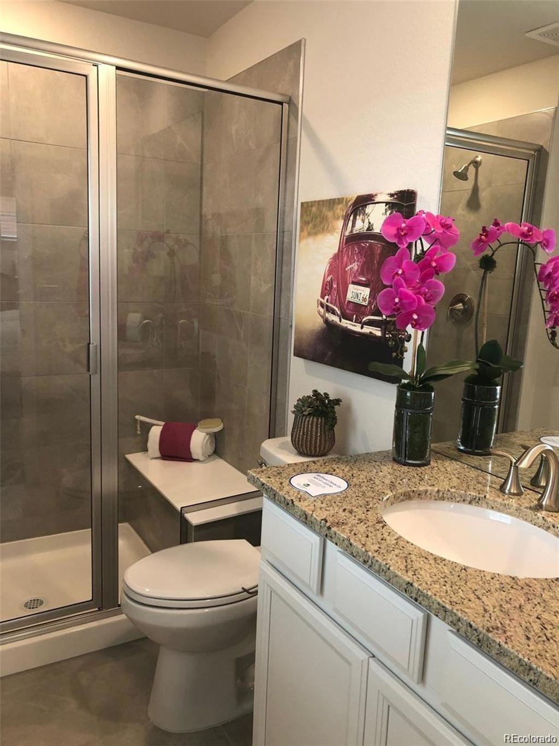
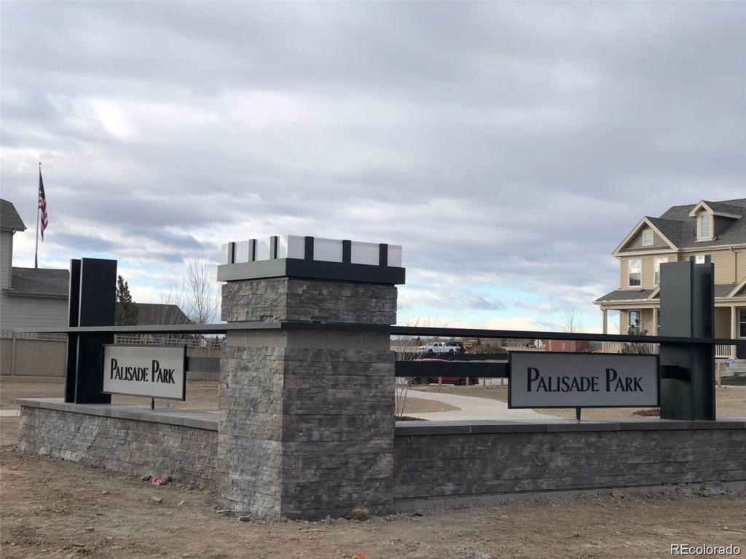


 Menu
Menu


