14157 Whitney Circle
Broomfield, CO 80023 — Broomfield county
Price
$800,000
Sqft
5356.00 SqFt
Baths
5
Beds
4
Description
Few homes offer the square footage and custom craftsmanship of this masterful Broomfield estate, which backs to vibrant greenspace for the ultimate golf lifestyle. The 4 bed, 3.5+ bath family home sits on a large lot boasting incredible views of the golf course and lake! Enjoy 5,356 sf of living space built to entertain with soaring ceilings, massive great room, and walls of windows streaming an abundance of natural light. Sweeping staircase, double-sided fireplace, formal dining, and fully-equipped kitchen add to the appeal. Sip morning coffee from the breakfast nook or take in the view from your privately fenced patio. Upstairs the oversized master awaits with a huge walk-in closet and five-piece bath. Guest rooms are equally spacious. Lower level game room has built-in bookcases, gas fireplace, area for pool table, and plenty of space for a home theatre. Workshop is ideal for the hobbyist with storage, craft table, and work bench. 3-car garage and space to host a crowd. Call today!
Property Level and Sizes
SqFt Lot
9024.00
Lot Features
Master Suite, Central Vacuum, Corian Counters, Eat-in Kitchen, Entrance Foyer, Five Piece Bath, Granite Counters, Heated Basement, Jet Action Tub, Kitchen Island, Open Floorplan, Pantry, Radon Mitigation System, Sound System, Utility Sink, Vaulted Ceiling(s), Walk-In Closet(s), Wet Bar, Wired for Data
Lot Size
0.21
Basement
Finished,Full,Sump Pump
Interior Details
Interior Features
Master Suite, Central Vacuum, Corian Counters, Eat-in Kitchen, Entrance Foyer, Five Piece Bath, Granite Counters, Heated Basement, Jet Action Tub, Kitchen Island, Open Floorplan, Pantry, Radon Mitigation System, Sound System, Utility Sink, Vaulted Ceiling(s), Walk-In Closet(s), Wet Bar, Wired for Data
Appliances
Cooktop, Dishwasher, Disposal, Double Oven, Microwave, Oven, Sump Pump
Laundry Features
In Unit
Electric
Central Air
Flooring
Carpet
Cooling
Central Air
Heating
Forced Air, Natural Gas
Fireplaces Features
Basement, Gas, Gas Log, Great Room
Utilities
Cable Available
Exterior Details
Features
Dog Run, Lighting, Private Yard, Rain Gutters
Patio Porch Features
Patio
Lot View
Golf Course
Water
Public
Land Details
PPA
3761904.76
Road Surface Type
Paved
Garage & Parking
Parking Spaces
1
Parking Features
Garage
Exterior Construction
Roof
Composition
Construction Materials
Brick, Cement Siding, Frame
Exterior Features
Dog Run, Lighting, Private Yard, Rain Gutters
Window Features
Double Pane Windows, Window Coverings
Security Features
Security Entrance,Smoke Detector(s)
Builder Source
Public Records
Financial Details
PSF Total
$147.50
PSF Finished All
$153.01
PSF Finished
$153.01
PSF Above Grade
$228.13
Previous Year Tax
6852.00
Year Tax
2018
Primary HOA Management Type
Professionally Managed
Primary HOA Name
Broadlands Master
Primary HOA Phone
303-429-2611
Primary HOA Amenities
Clubhouse,Fitness Center,Golf Course,Pool,Tennis Court(s)
Primary HOA Fees Included
Maintenance Grounds
Primary HOA Fees
300.00
Primary HOA Fees Frequency
Annually
Primary HOA Fees Total Annual
1073.00
Location
Schools
Elementary School
Meridian
Middle School
Westlake
High School
Legacy
Walk Score®
Contact me about this property
James T. Wanzeck
RE/MAX Professionals
6020 Greenwood Plaza Boulevard
Greenwood Village, CO 80111, USA
6020 Greenwood Plaza Boulevard
Greenwood Village, CO 80111, USA
- (303) 887-1600 (Mobile)
- Invitation Code: masters
- jim@jimwanzeck.com
- https://JimWanzeck.com
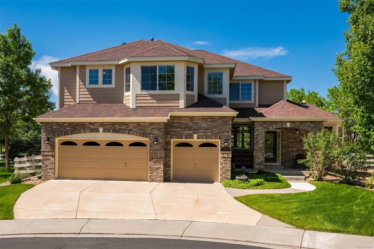
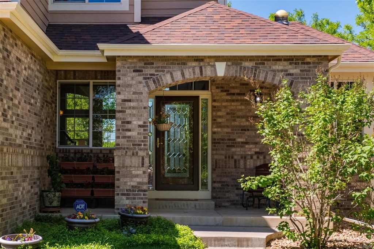
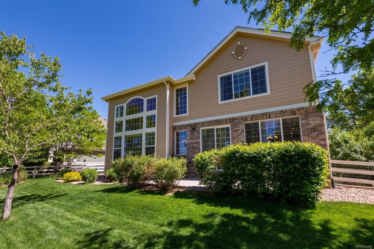
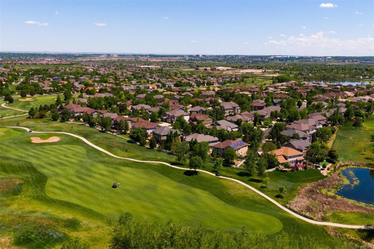
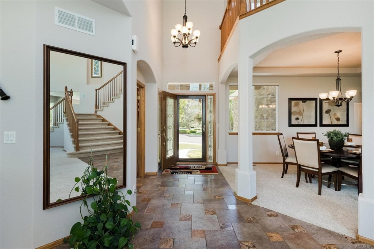
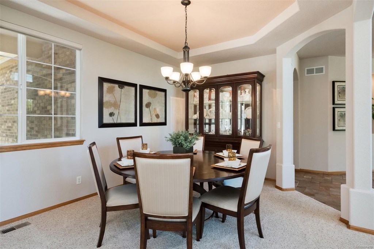
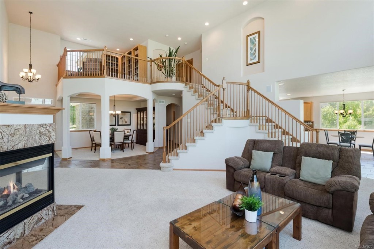
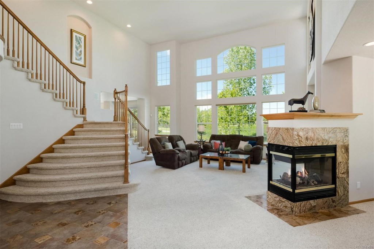
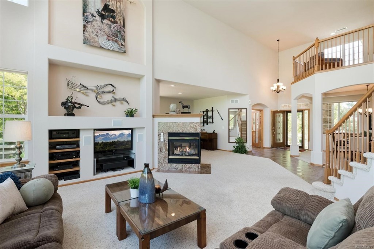
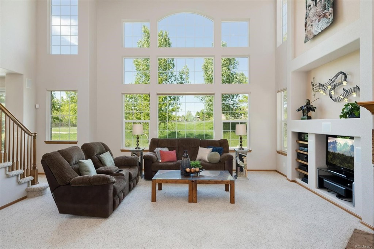
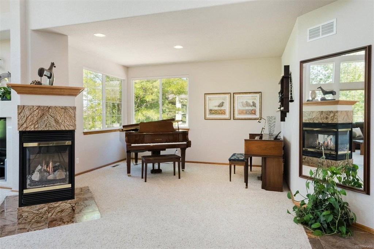
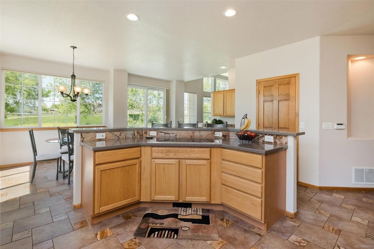
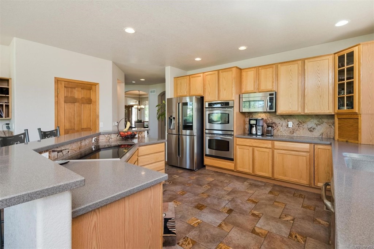
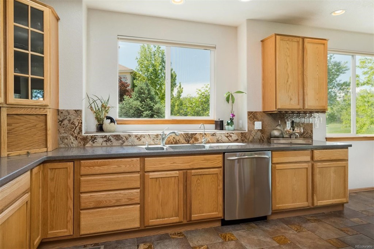
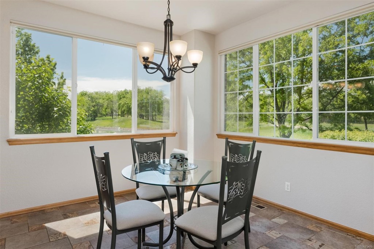
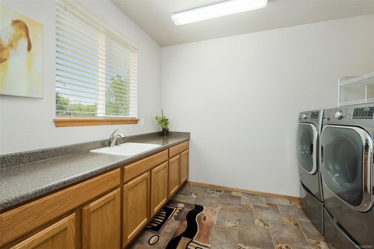
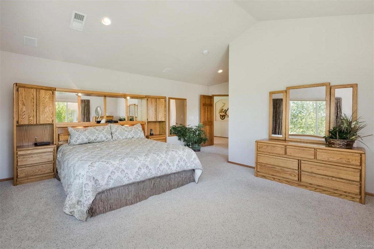
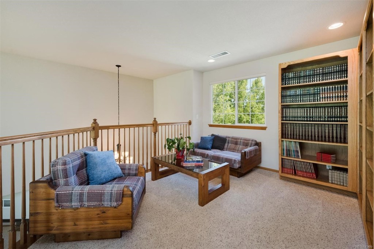
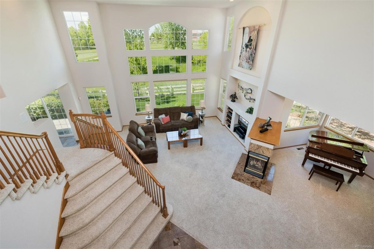
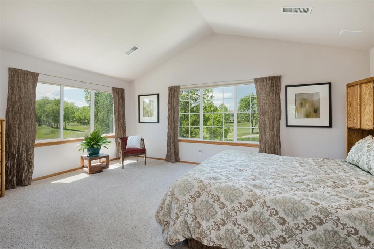
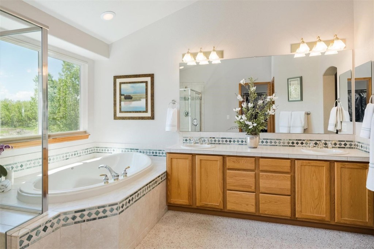
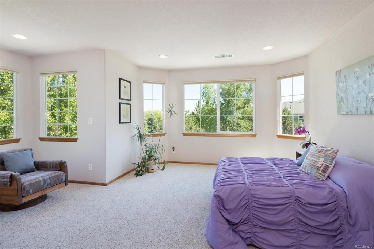
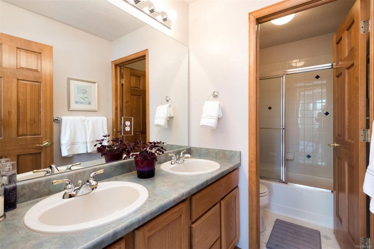
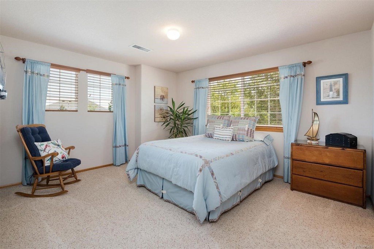
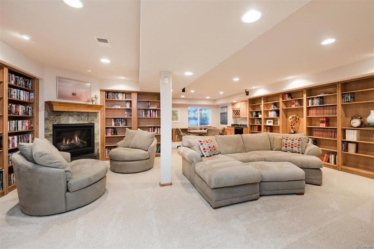
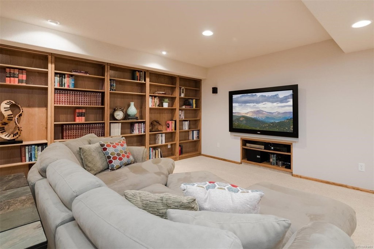
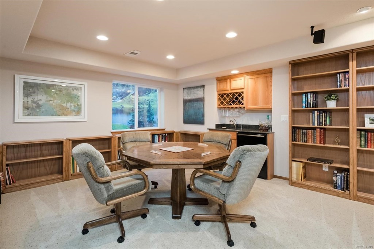
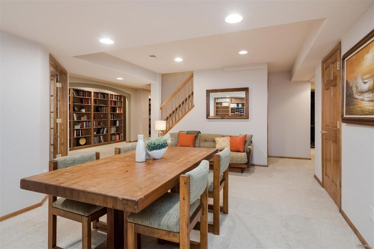
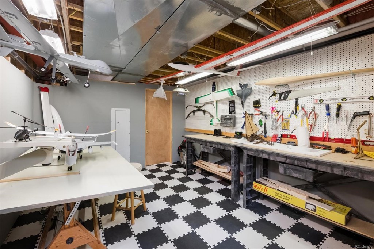
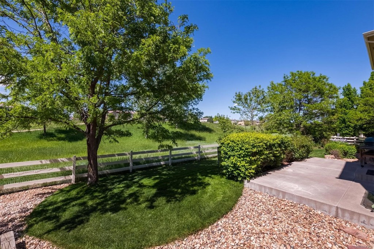
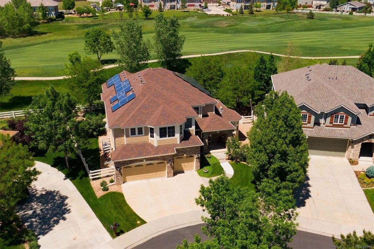
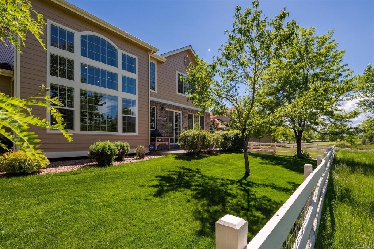
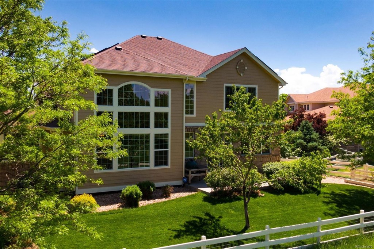
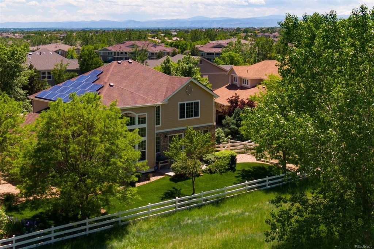
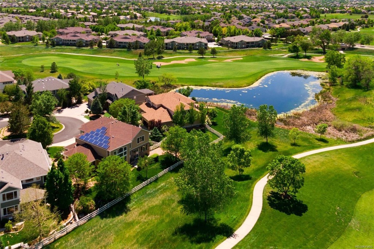
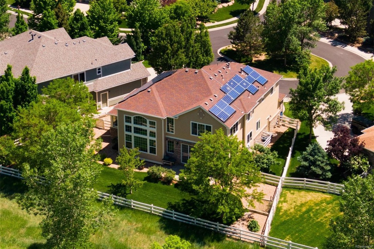
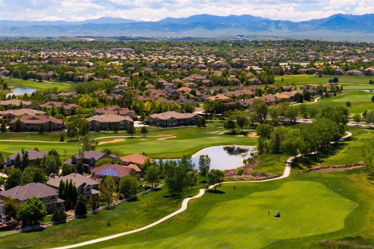


 Menu
Menu


