14096 Pinehurst Circle
Broomfield, CO 80023 — Broomfield county
Price
$889,000
Sqft
5132.00 SqFt
Baths
5
Beds
5
Description
This gorgeous custom Toll Brothers home could be yours. You are greeted by gleaming hardwood floors throughout w/custom iron banisters and newels on the grand staircases. The soaring 2 story ceiling w/triple windows let in natural light to the family room. Excellent open concept living w/main floor study and laundry. Elegant dinning and formal living room. Kitchen includes center island, eat-in space, walk-in pantry, ss appliances, granite counters. The master is situated in its own wing with a 3-sided fireplace and sitting area leading to a 5 pc bath and large walk-in closet. 2 other bedrooms share Jack n Jill bath and there is a guest suite with its own en-suite full bath. The basement finish includes handcrafted woodwork, gorgeous wet bar, game area, pool table area, media room and large bedroom and ¾ bath. Covered back patio features rock fireplace and gas line for grill. Huge garage w/workshop. Highly rated schools and easy access to restaurants, shopping, golfing and trails.
Property Level and Sizes
SqFt Lot
11282.00
Lot Features
Built-in Features, Eat-in Kitchen, Entrance Foyer, Five Piece Bath, Granite Counters, Heated Basement, Jack & Jill Bathroom, Jet Action Tub, Kitchen Island, Primary Suite, Open Floorplan, Pantry, Quartz Counters, Smoke Free, Sound System, Utility Sink, Vaulted Ceiling(s), Walk-In Closet(s), Wet Bar
Lot Size
0.26
Foundation Details
Slab
Basement
Finished, Full, Interior Entry, Sump Pump
Interior Details
Interior Features
Built-in Features, Eat-in Kitchen, Entrance Foyer, Five Piece Bath, Granite Counters, Heated Basement, Jack & Jill Bathroom, Jet Action Tub, Kitchen Island, Primary Suite, Open Floorplan, Pantry, Quartz Counters, Smoke Free, Sound System, Utility Sink, Vaulted Ceiling(s), Walk-In Closet(s), Wet Bar
Appliances
Cooktop, Dishwasher, Disposal, Double Oven, Microwave, Refrigerator, Self Cleaning Oven
Laundry Features
In Unit
Electric
Central Air
Flooring
Carpet, Tile, Wood
Cooling
Central Air
Heating
Forced Air, Natural Gas
Fireplaces Features
Family Room, Gas, Gas Log, Primary Bedroom, Outside, Wood Burning, Wood Burning Stove
Utilities
Cable Available, Electricity Connected, Natural Gas Available, Natural Gas Connected
Exterior Details
Features
Garden, Gas Valve, Lighting, Private Yard, Rain Gutters
Water
Public
Sewer
Public Sewer
Land Details
Road Frontage Type
Public
Road Responsibility
Public Maintained Road
Road Surface Type
Paved
Garage & Parking
Parking Features
Concrete, Dry Walled, Garage, Off Street, Oversized
Exterior Construction
Roof
Composition
Construction Materials
Cedar, Frame, Rock
Exterior Features
Garden, Gas Valve, Lighting, Private Yard, Rain Gutters
Window Features
Double Pane Windows, Window Coverings
Security Features
Smoke Detector(s)
Builder Name 1
Toll Brothers
Builder Source
Public Records
Financial Details
Previous Year Tax
6870.00
Year Tax
2018
Primary HOA Name
Broadlands Master Assoc
Primary HOA Phone
303-429-2611
Primary HOA Amenities
Clubhouse, Fitness Center, Golf Course, Pool
Primary HOA Fees Included
Reserves, Maintenance Grounds, Recycling, Trash
Primary HOA Fees
67.50
Primary HOA Fees Frequency
Monthly
Location
Schools
Elementary School
Meridian
Middle School
Westlake
High School
Legacy
Walk Score®
Contact me about this property
James T. Wanzeck
RE/MAX Professionals
6020 Greenwood Plaza Boulevard
Greenwood Village, CO 80111, USA
6020 Greenwood Plaza Boulevard
Greenwood Village, CO 80111, USA
- (303) 887-1600 (Mobile)
- Invitation Code: masters
- jim@jimwanzeck.com
- https://JimWanzeck.com
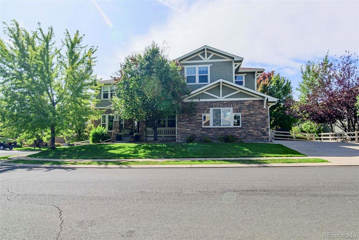
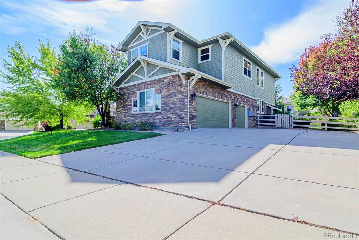
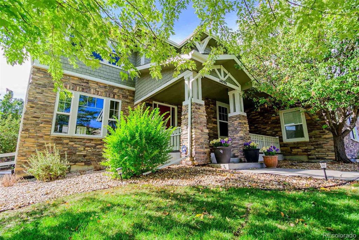
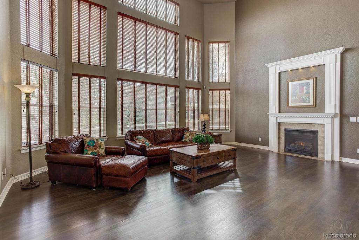
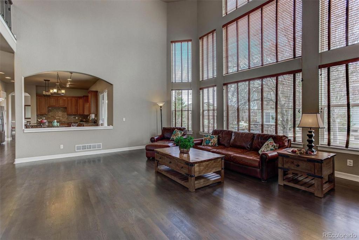
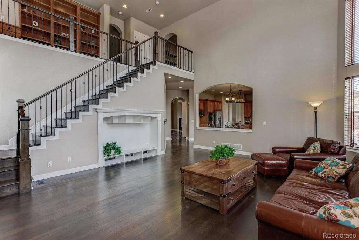
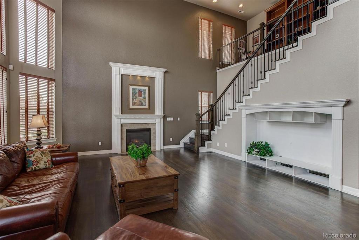
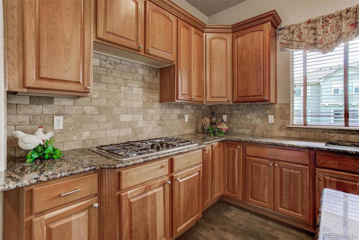
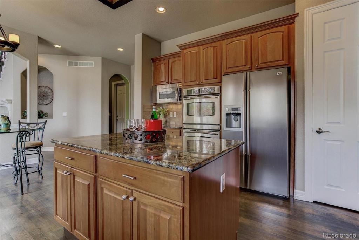
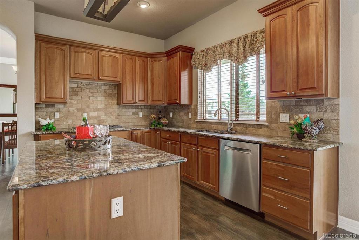
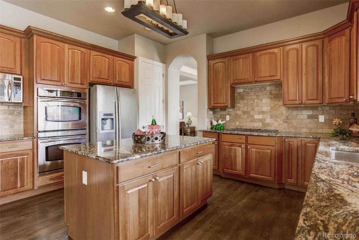
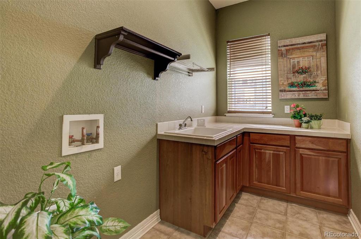
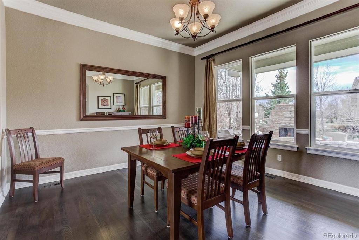
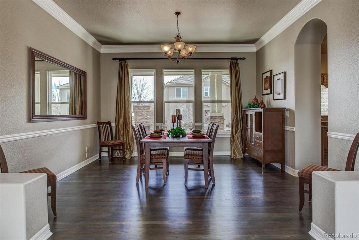
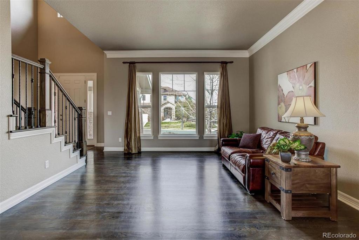
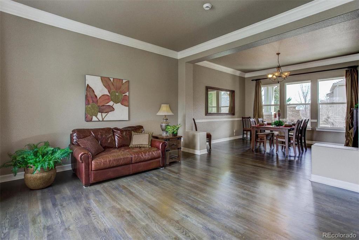
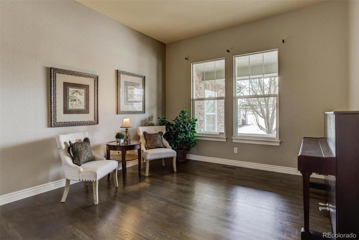
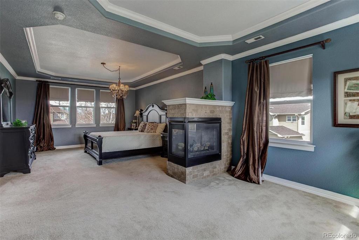
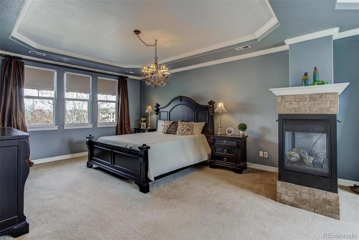
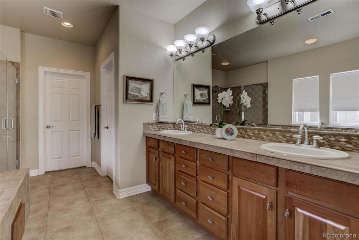
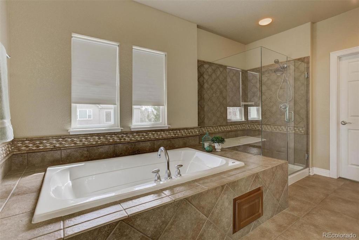
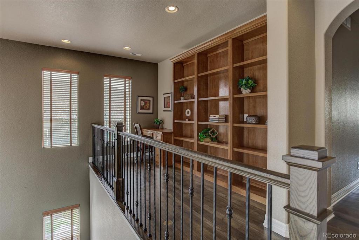
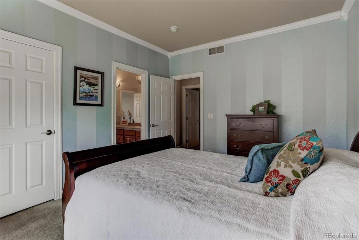
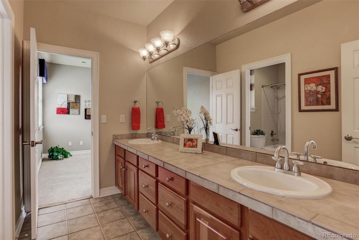
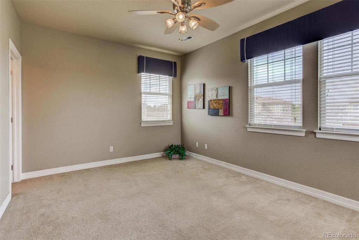
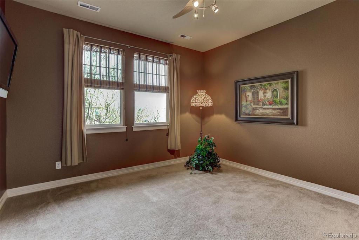
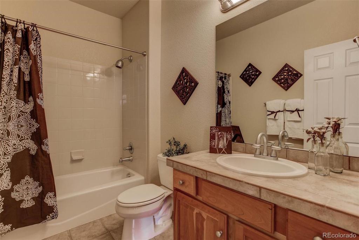
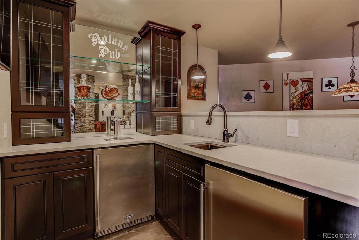
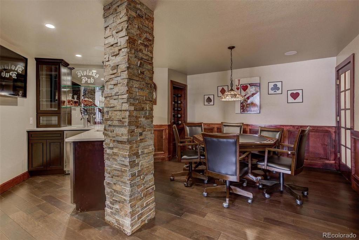
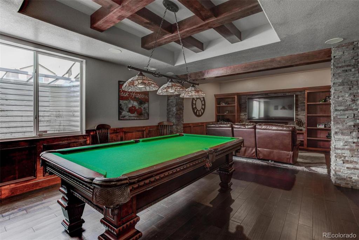
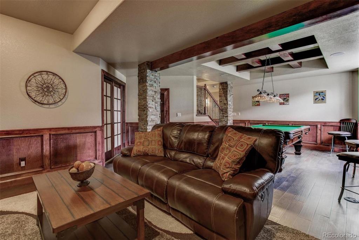
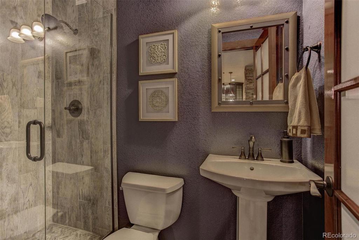
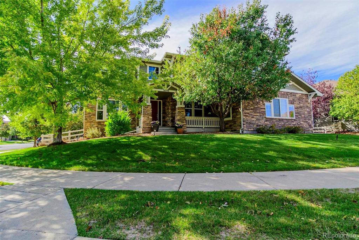
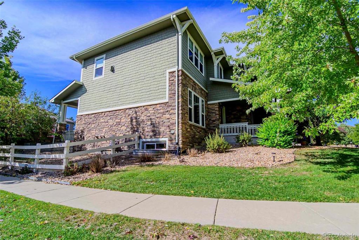
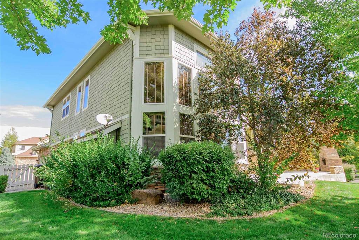
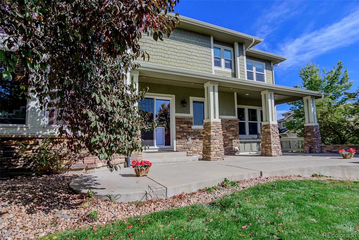
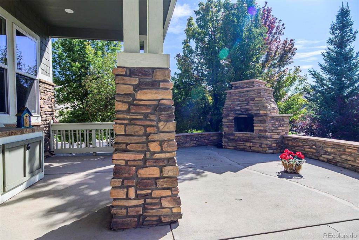
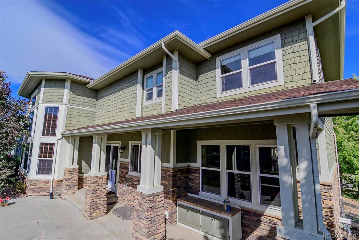
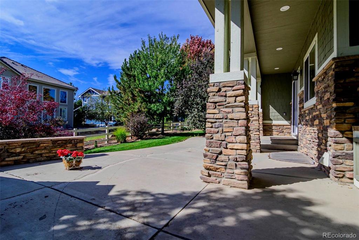
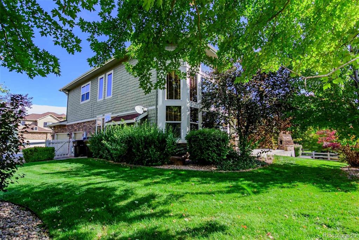


 Menu
Menu


