3191 Prince Circle
Broomfield, CO 80020 — Broomfield county
Price
$407,500
Sqft
1513.00 SqFt
Baths
2
Beds
3
Description
Virtual walking tour of this home is available for your virtual showing. Looking for an immaculate move-in condition, low maintenance home? Incredible show condition with numerous upgrades. Open, sunny, warm floor plan. All neutral colors. Loads of windows and natural light. The inviting living room is open to the kitchen and dining room; it has an amazing entertaining space, room for all and access to the deck. This deck is meant for entertaining! Enjoy grilling and outdoor dining with ease! This kitchen has a pantry and ample cabinet space for storage, plus lots of countertop space for meal prep. The main level has 2 bedrooms that share a full hall bathroom. The spacious master bedroom features a walk-in closet. Bonus living space in the lower level with the large family room and fireplace. Don't miss the bonus storage space under the stairs. There’s also a bedroom and bath - a great option to host guests. Lower level laundry. Attached, finished 2-car garage features extra deep storage space, built-in shelves and is extremely clean and neat. The fenced backyard is kid and pet friendly! It’s beautifully landscaped and easy to maintain with ample lawn space, mature trees and garden beds. The roof was replaced in June of 2018 with high impact shingles. Newer fence. The furnace and hot water heater were just replaced this past January. Full sprinkler system with new sprinkler box. All appliances are included, and most are newer in the past 2-3 years. This home is smoke and pet free. You will truly enjoy seeing this one! You just won't find a better maintained property in this price range. This house is close to Broomfield Town Center for all your shopping and dining needs, plus lots of open space (Broomfield Commons Open Space). Use the walking trail to multiple neighborhood parks. For commuters, it’s just minutes from I-25 to commute up to Boulder or to Downtown Denver. Top rated schools. Hurry, nothing in the area is on the market!
Property Level and Sizes
SqFt Lot
6000.00
Lot Features
Ceiling Fan(s), Laminate Counters, Open Floorplan, Pantry, Smoke Free, Vaulted Ceiling(s), Walk-In Closet(s)
Lot Size
0.14
Interior Details
Interior Features
Ceiling Fan(s), Laminate Counters, Open Floorplan, Pantry, Smoke Free, Vaulted Ceiling(s), Walk-In Closet(s)
Appliances
Dishwasher, Disposal, Dryer, Oven, Refrigerator, Washer
Laundry Features
In Unit
Electric
Central Air
Flooring
Carpet, Linoleum
Cooling
Central Air
Heating
Forced Air
Fireplaces Features
Family Room, Wood Burning
Exterior Details
Water
Public
Sewer
Public Sewer
Land Details
Road Frontage Type
Public
Road Responsibility
Public Maintained Road
Road Surface Type
Paved
Garage & Parking
Parking Features
Concrete, Finished, Oversized
Exterior Construction
Roof
Composition
Construction Materials
Frame
Window Features
Window Coverings, Window Treatments
Builder Source
Public Records
Financial Details
Previous Year Tax
2790.00
Year Tax
2019
Primary HOA Fees
0.00
Location
Schools
Elementary School
Centennial
Middle School
Westlake
High School
Legacy
Walk Score®
Contact me about this property
James T. Wanzeck
RE/MAX Professionals
6020 Greenwood Plaza Boulevard
Greenwood Village, CO 80111, USA
6020 Greenwood Plaza Boulevard
Greenwood Village, CO 80111, USA
- (303) 887-1600 (Mobile)
- Invitation Code: masters
- jim@jimwanzeck.com
- https://JimWanzeck.com
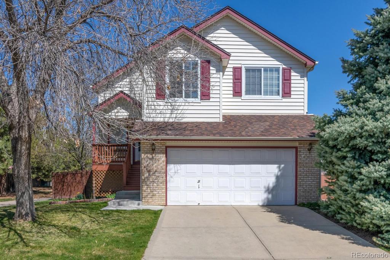
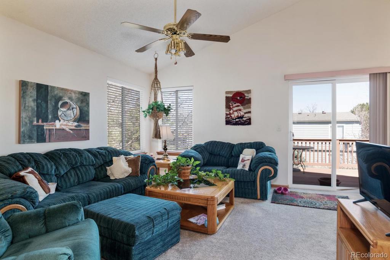
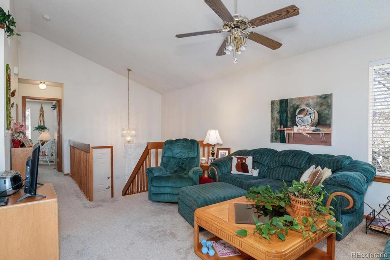
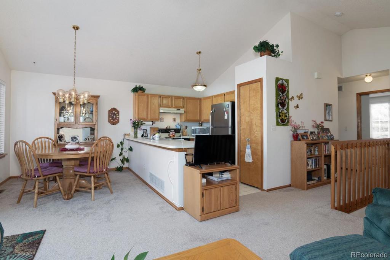
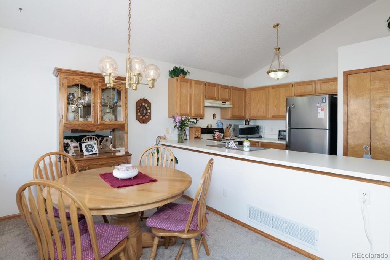
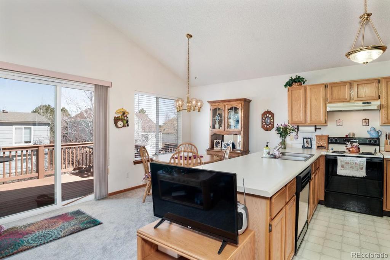
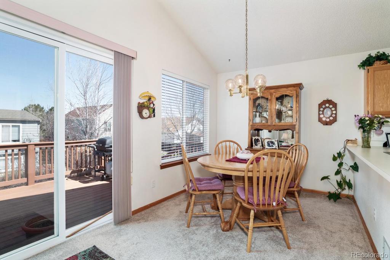
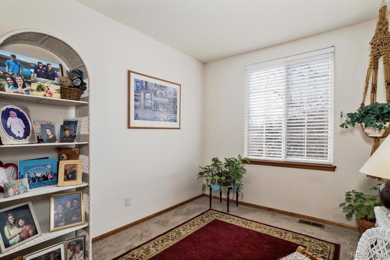
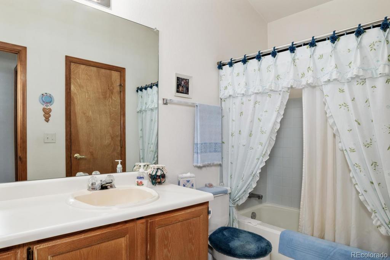
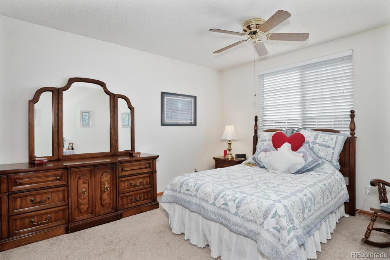
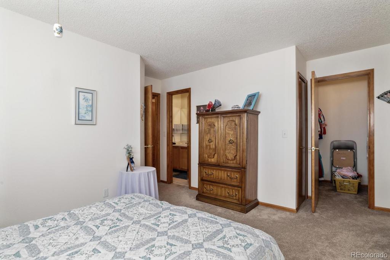
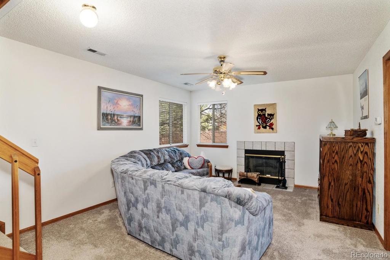
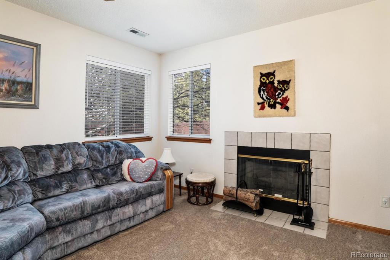
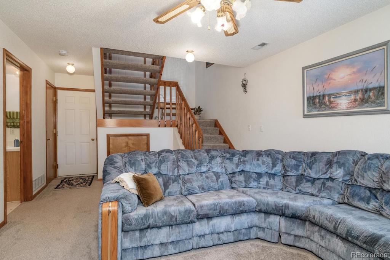
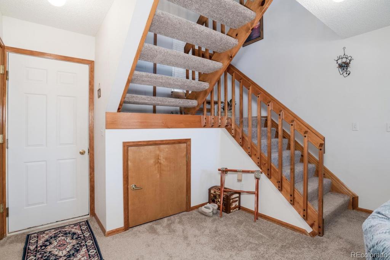
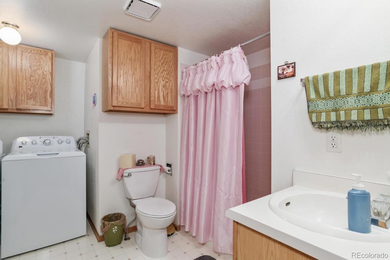
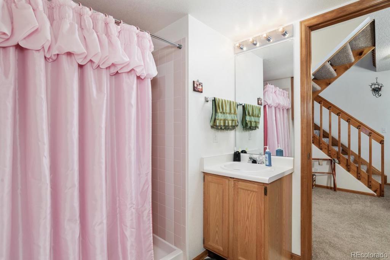
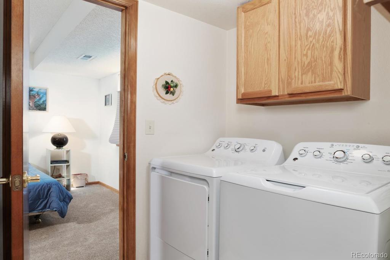
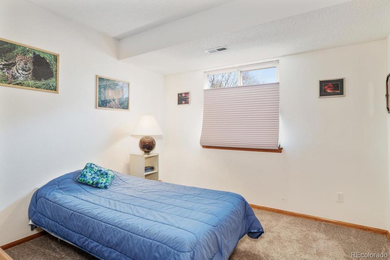
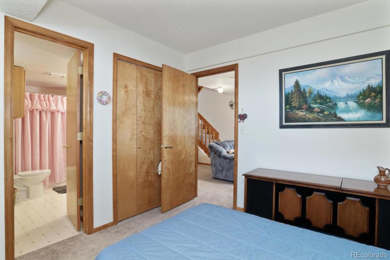
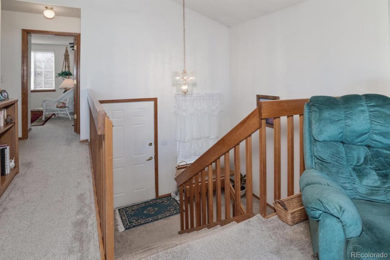
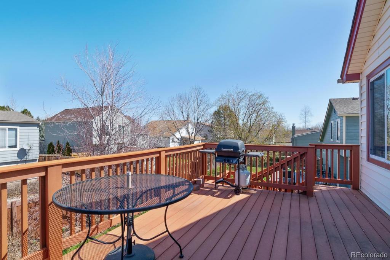
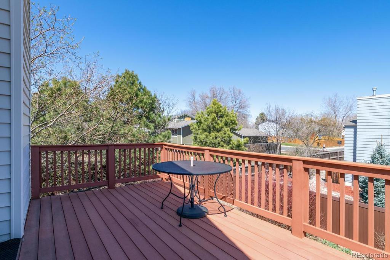
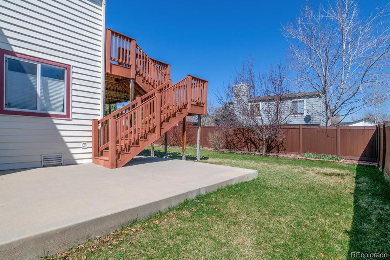
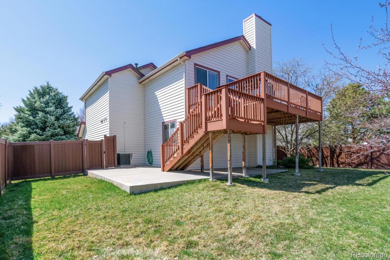
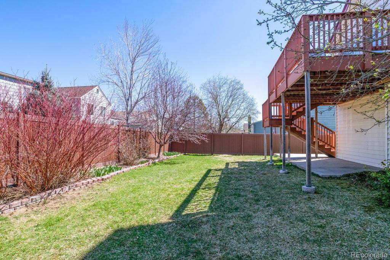
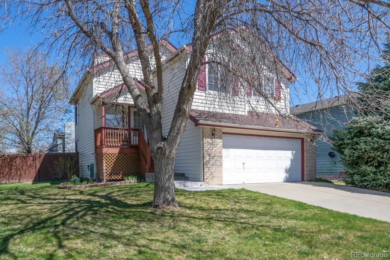
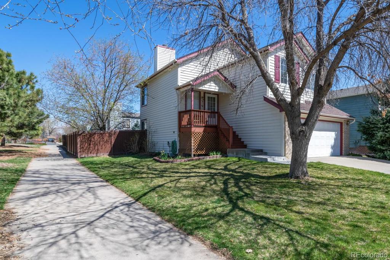
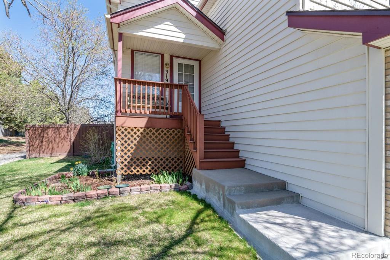
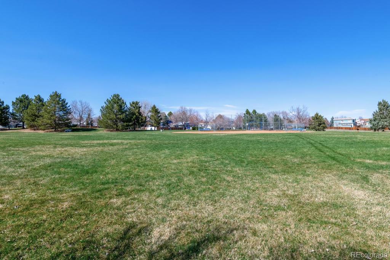
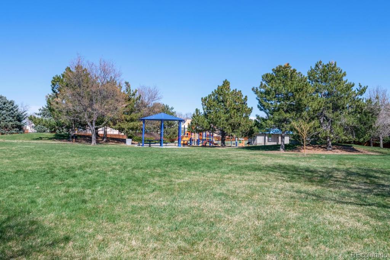
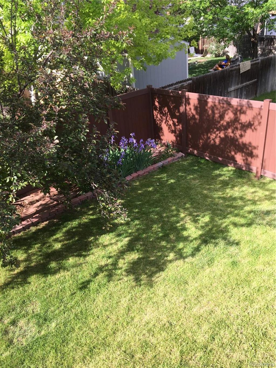
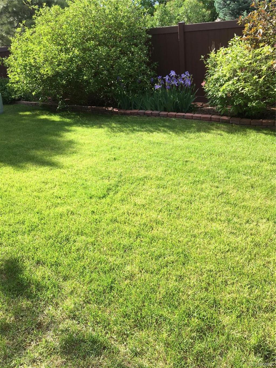
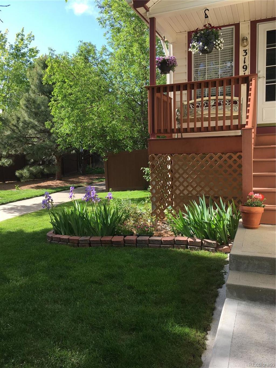


 Menu
Menu


