264 Berthoud Trail
Broomfield, CO 80020 — Broomfield county
Price
$647,500
Sqft
3282.00 SqFt
Baths
4
Beds
5
Description
Beautiful appointed home in coveted Boulder Valley School boundaries in Broomfield with super easy access to Boulder, Denver and DIA. Picture perfect home on generous lot with mountain views across from Permanent County Open Space, nature preserve with trail system that takes you everywhere ! NEW interior paint, NEW custom painted kitchen cabinetry, granite counter tops, NEW glass tile backsplash, NEW cultured marble fireplace surround and seat in family room, NEW powder bath cabinet-sink and faucet, NEW Nest Thermostat and NEW Pottery Barn light fixtures, NEW mailbox, NEW exterior lights and NEW backyard concrete patio and NEW exterior custom Benjamin Moore AURA painted front door. Main floor office is tucked away for privacy and also could double as a bedroom option for aging family member with a 3/4 bathroom just steps away. Incredible master suite with private balcony and master bath with large double vanity boasting granite counter tops and spa like bath features. Jack and Jill bath configuration in secondary upstairs bedrooms is perfect for the growing family and natural slate flooring in the laundry room. Smart layout with formal areas, room for everyone and updated, relevant features to impress. Professionally finished basement featuring two additional bedrooms with more space for media/ working out, full bathroom and a darling playhouse built under the stairs for little ones. Homes across the street back to OPEN SPACE and some are valued at over $1 Million making this home an incredible investment. Driveway faces west, back of the home faces east for morning sun, this home is flooded with light, is picture perfect and ready for its new owners. Did I mention an electric car charging outlet in the garage? Professionally staged, pre-inspected and beautiful. See it today !
Property Level and Sizes
SqFt Lot
8912.00
Lot Features
Breakfast Nook, Built-in Features, Ceiling Fan(s), Eat-in Kitchen, Entrance Foyer, Five Piece Bath, Granite Counters, In-Law Floor Plan, Jack & Jill Bath, Jet Action Tub, Kitchen Island, Primary Suite, Open Floorplan, Pantry, Solid Surface Counters, Vaulted Ceiling(s), Walk-In Closet(s)
Lot Size
0.20
Foundation Details
Structural
Basement
Finished
Interior Details
Interior Features
Breakfast Nook, Built-in Features, Ceiling Fan(s), Eat-in Kitchen, Entrance Foyer, Five Piece Bath, Granite Counters, In-Law Floor Plan, Jack & Jill Bath, Jet Action Tub, Kitchen Island, Primary Suite, Open Floorplan, Pantry, Solid Surface Counters, Vaulted Ceiling(s), Walk-In Closet(s)
Appliances
Convection Oven, Cooktop, Dishwasher, Disposal, Down Draft, Dryer, Gas Water Heater, Microwave, Oven, Range Hood, Refrigerator, Self Cleaning Oven, Washer
Laundry Features
In Unit
Electric
Central Air
Flooring
Carpet, Tile, Wood
Cooling
Central Air
Heating
Forced Air
Fireplaces Features
Family Room, Gas, Gas Log
Utilities
Cable Available, Electricity Available, Internet Access (Wired), Natural Gas Available, Natural Gas Connected
Exterior Details
Features
Balcony, Private Yard, Rain Gutters
Patio Porch Features
Patio
Lot View
Mountain(s)
Water
Public
Sewer
Public Sewer
Land Details
PPA
3193750.00
Road Responsibility
Public Maintained Road
Road Surface Type
Paved
Garage & Parking
Parking Spaces
1
Parking Features
220 Volts
Exterior Construction
Roof
Composition
Construction Materials
Brick
Architectural Style
Traditional
Exterior Features
Balcony, Private Yard, Rain Gutters
Window Features
Double Pane Windows, Window Coverings, Window Treatments
Security Features
Carbon Monoxide Detector(s),Smart Locks
Builder Source
Public Records
Financial Details
PSF Total
$194.62
PSF Finished
$201.94
PSF Above Grade
$302.30
Previous Year Tax
3208.00
Year Tax
2018
Primary HOA Management Type
Professionally Managed
Primary HOA Name
The Outlook HOA
Primary HOA Phone
303-420-4433
Primary HOA Fees Included
Trash
Primary HOA Fees
35.00
Primary HOA Fees Frequency
Monthly
Primary HOA Fees Total Annual
420.00
Location
Schools
Elementary School
Aspen Creek K-8
Middle School
Aspen Creek K-8
High School
Broomfield
Walk Score®
Contact me about this property
James T. Wanzeck
RE/MAX Professionals
6020 Greenwood Plaza Boulevard
Greenwood Village, CO 80111, USA
6020 Greenwood Plaza Boulevard
Greenwood Village, CO 80111, USA
- (303) 887-1600 (Mobile)
- Invitation Code: masters
- jim@jimwanzeck.com
- https://JimWanzeck.com
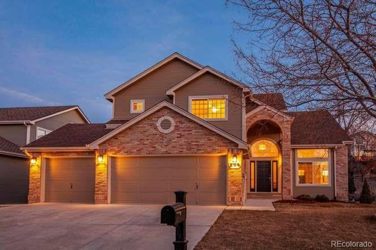
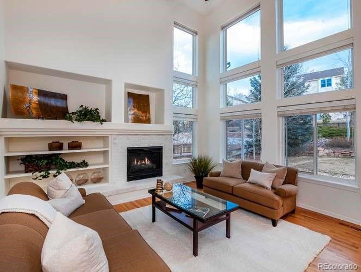
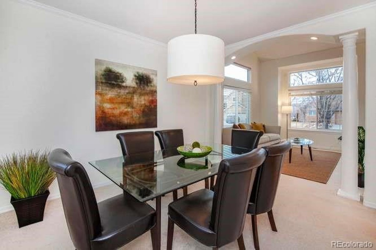
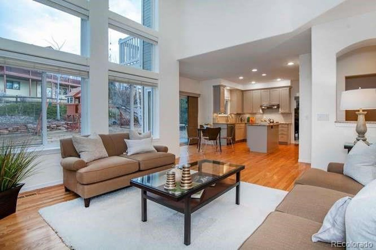
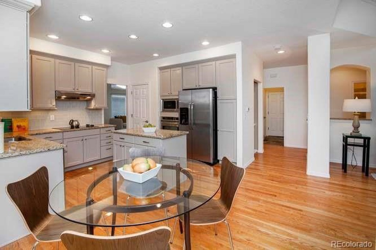
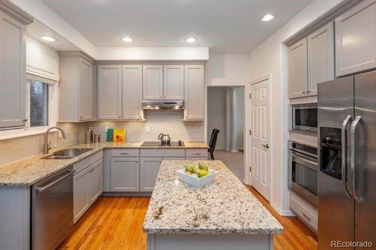
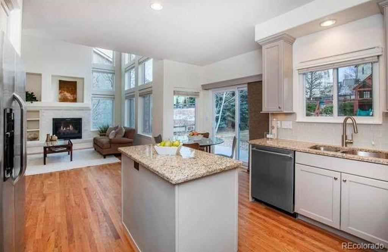
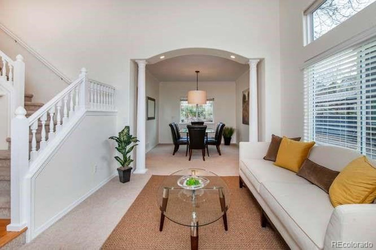
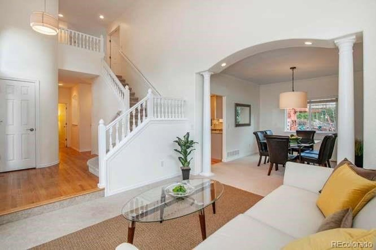
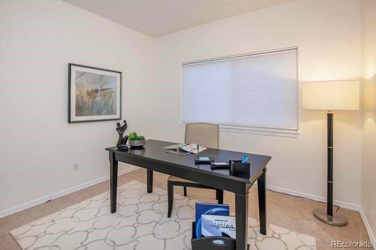
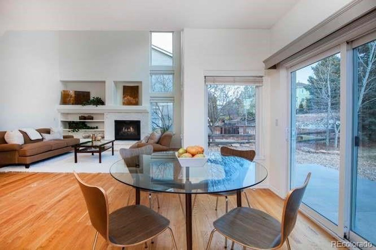
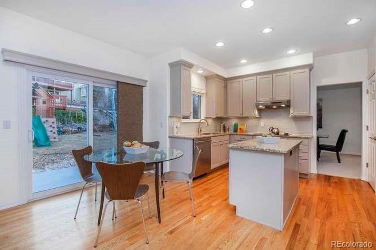
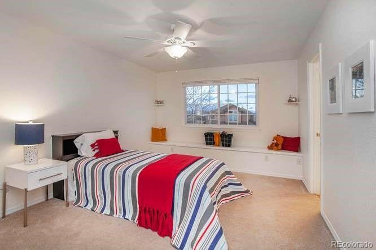
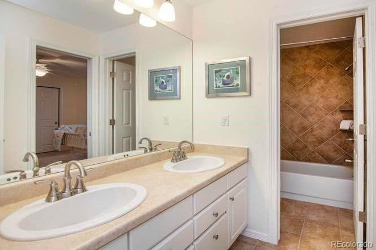
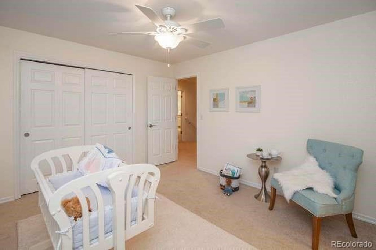
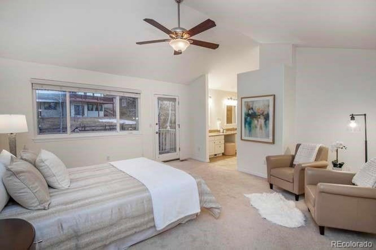
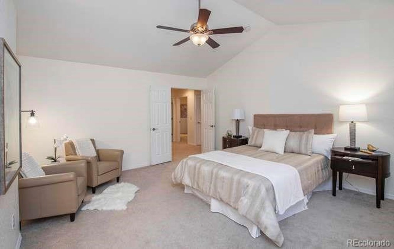
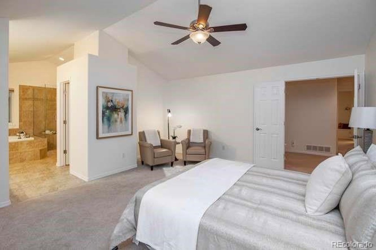
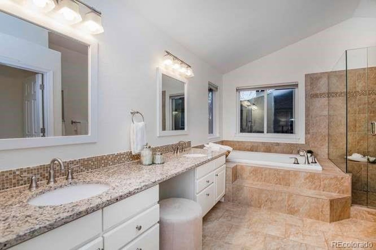
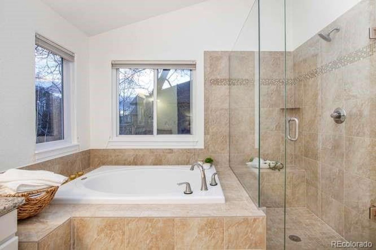
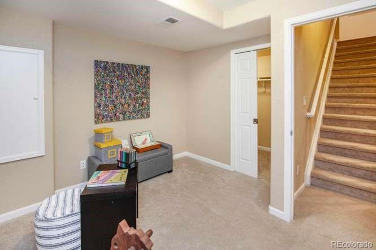
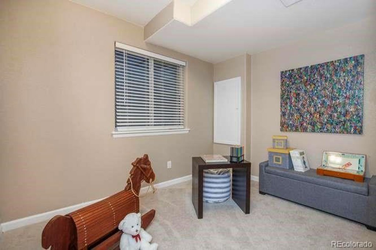
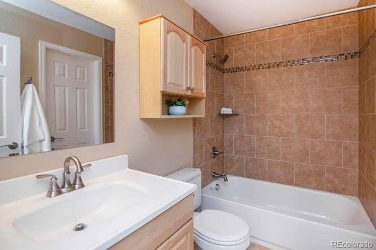
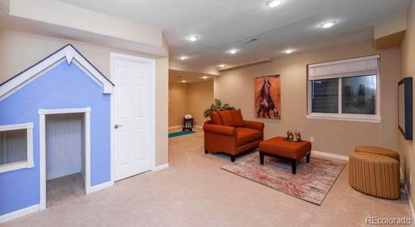
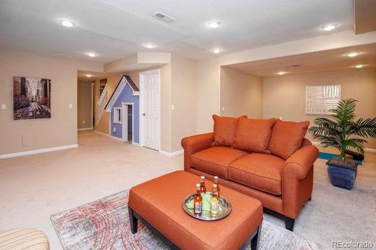
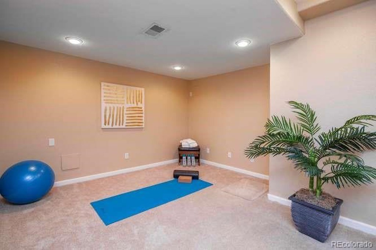
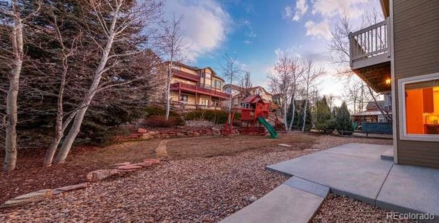
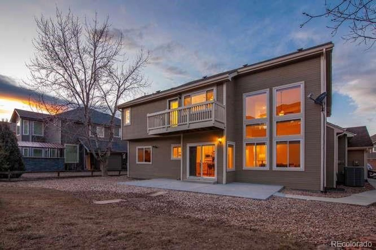
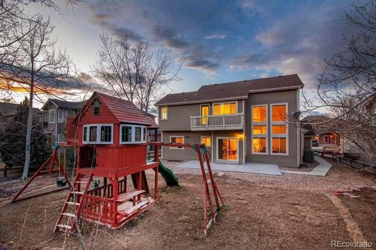
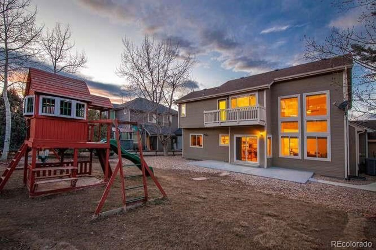
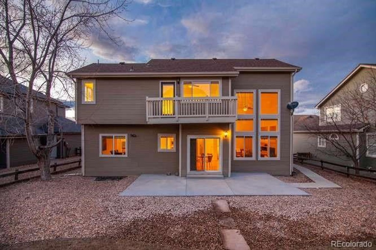
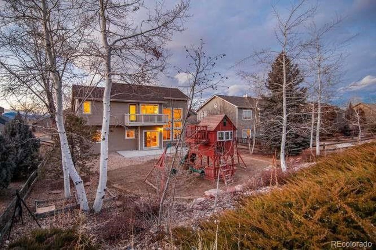


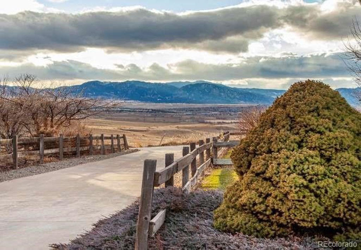
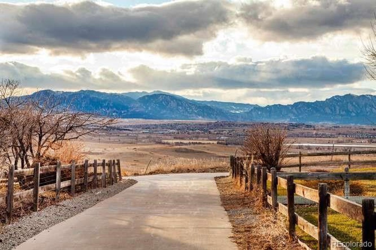
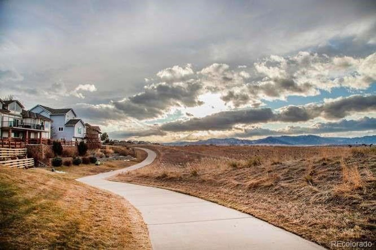


 Menu
Menu


