1700 Peregrine Court
Broomfield, CO 80020 — Broomfield county
Price
$660,000
Sqft
3654.00 SqFt
Baths
4
Beds
4
Description
Custom home backs to Eagle Trace Golf Course overlooking the 13th green with mountain and city views. The sun rises and sun sets are spectacular. The back yard has apple, cherry, apricot and peach trees with a garden area on the west side. The kitchen features composite counters double oven, cook top, an eat space with door to large deck. Off the kitchen is the family room with windows overlooking the golf course. The family room and living room have vaulted ceilings. A fireplace makes the living room a cozy get away. A formal dining room is near the kitchen. Main floor office features a private deck and western views. The master bedroom comes with an updated bathroom and large walk-in closet. Two other bedrooms (one has a mini play room) and bath complete the upper floor. The basement is completely finished with bath, bedroom, rec room, 3 flex rooms (consider addition bedrooms, craft room, work out, 2nd office) plus a large storage area. There are two exterior doors to the backyard.
Property Level and Sizes
SqFt Lot
6665.00
Lot Features
Ceiling Fan(s), Eat-in Kitchen, Entrance Foyer, Granite Counters, Heated Basement, Kitchen Island, Primary Suite, Pantry, Radon Mitigation System, Smoke Free, Solid Surface Counters, Vaulted Ceiling(s), Walk-In Closet(s), Wired for Data
Lot Size
0.15
Foundation Details
Slab
Basement
Exterior Entry,Finished,Full,Interior Entry/Standard,Sump Pump,Walk-Out Access
Base Ceiling Height
8
Interior Details
Interior Features
Ceiling Fan(s), Eat-in Kitchen, Entrance Foyer, Granite Counters, Heated Basement, Kitchen Island, Primary Suite, Pantry, Radon Mitigation System, Smoke Free, Solid Surface Counters, Vaulted Ceiling(s), Walk-In Closet(s), Wired for Data
Appliances
Cooktop, Dishwasher, Disposal, Double Oven, Gas Water Heater, Self Cleaning Oven, Sump Pump
Laundry Features
In Unit
Electric
Attic Fan, Central Air
Flooring
Carpet, Linoleum, Tile, Wood
Cooling
Attic Fan, Central Air
Heating
Forced Air, Natural Gas
Fireplaces Features
Gas, Gas Log, Living Room
Utilities
Cable Available, Electricity Connected, Internet Access (Wired), Natural Gas Available, Natural Gas Connected, Phone Connected
Exterior Details
Features
Balcony, Garden, Private Yard, Rain Gutters
Patio Porch Features
Covered,Deck,Front Porch,Patio
Lot View
City,Golf Course,Mountain(s)
Water
Public
Sewer
Public Sewer
Land Details
PPA
4400000.00
Road Frontage Type
Public Road
Road Responsibility
Public Maintained Road
Road Surface Type
Paved
Garage & Parking
Parking Spaces
1
Parking Features
Concrete, Exterior Access Door, Finished, Garage, Insulated, Oversized
Exterior Construction
Roof
Architectural Shingles
Construction Materials
Cement Siding, Frame, Stone
Architectural Style
Contemporary
Exterior Features
Balcony, Garden, Private Yard, Rain Gutters
Window Features
Double Pane Windows, Skylight(s)
Security Features
Smoke Detector(s)
Builder Name 1
McStain
Builder Source
Public Records
Financial Details
PSF Total
$180.62
PSF Finished All
$184.73
PSF Finished
$180.62
PSF Above Grade
$289.47
Previous Year Tax
2889.00
Year Tax
2018
Primary HOA Management Type
Professionally Managed
Primary HOA Name
The Eagle Trace North Homeowners Association
Primary HOA Phone
303-457-1444
Primary HOA Website
www.eagletracen.hmchoa.co
Primary HOA Fees Included
Maintenance Grounds, Trash
Primary HOA Fees
94.43
Primary HOA Fees Frequency
Quarterly
Primary HOA Fees Total Annual
377.72
Location
Schools
Elementary School
Birch
Middle School
Aspen Creek K-8
High School
Broomfield
Walk Score®
Contact me about this property
James T. Wanzeck
RE/MAX Professionals
6020 Greenwood Plaza Boulevard
Greenwood Village, CO 80111, USA
6020 Greenwood Plaza Boulevard
Greenwood Village, CO 80111, USA
- (303) 887-1600 (Mobile)
- Invitation Code: masters
- jim@jimwanzeck.com
- https://JimWanzeck.com
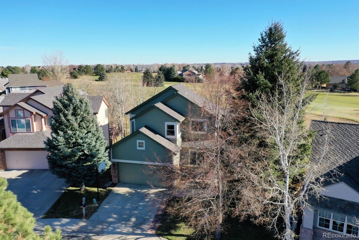
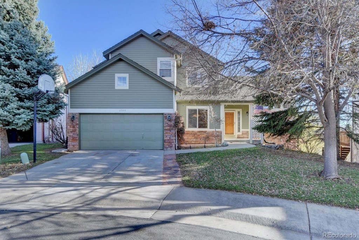
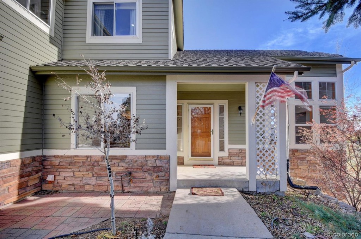
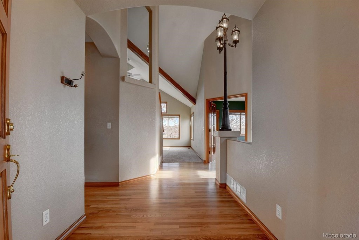
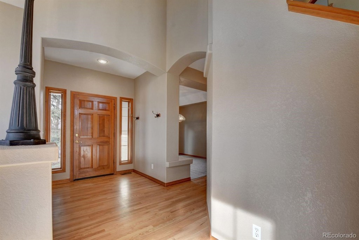
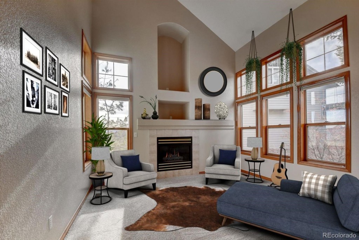
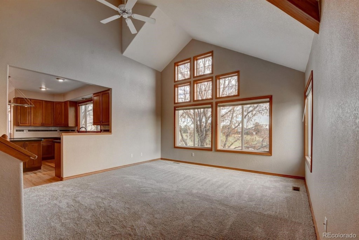
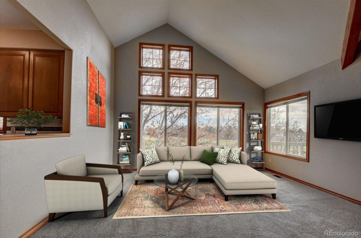
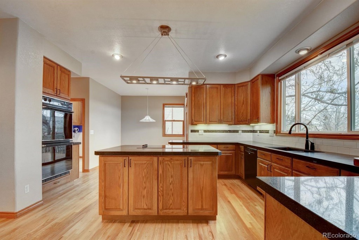
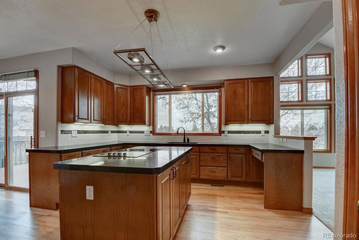
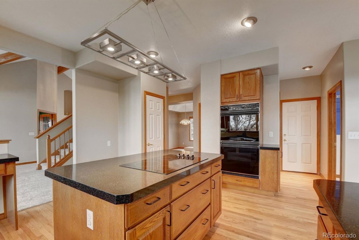
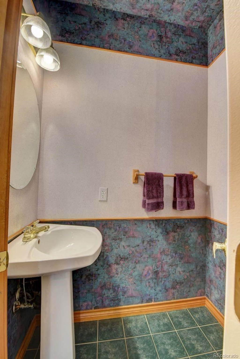
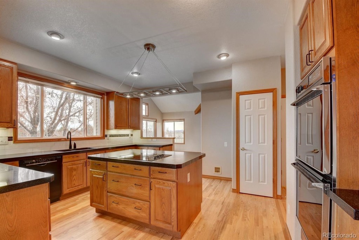
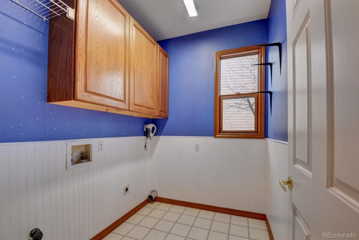
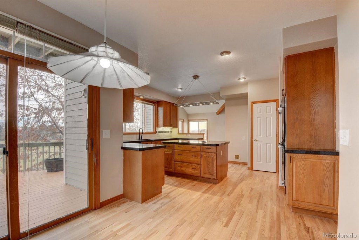
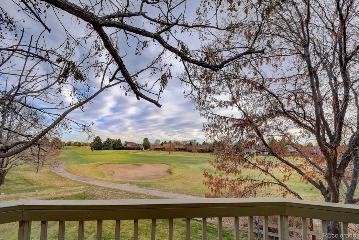
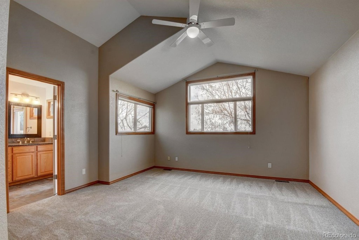
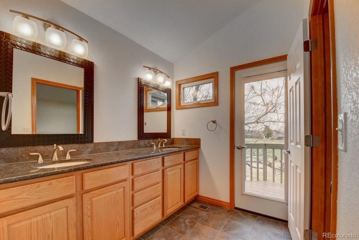
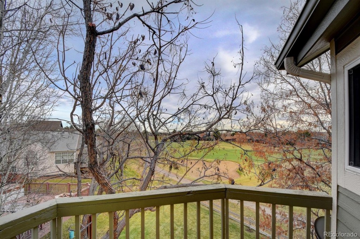
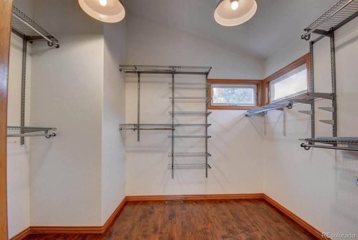
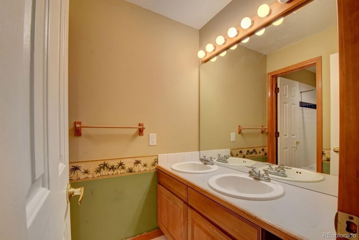
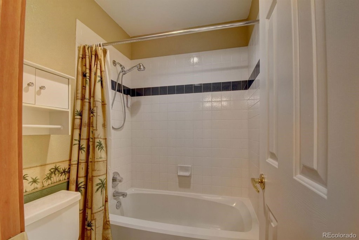
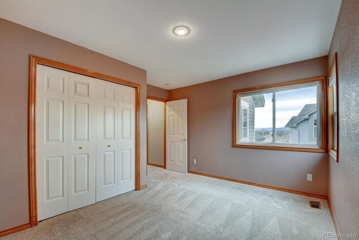
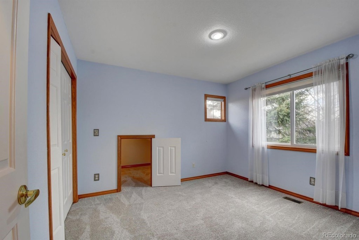
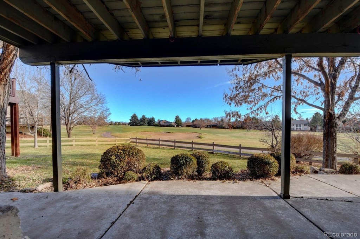
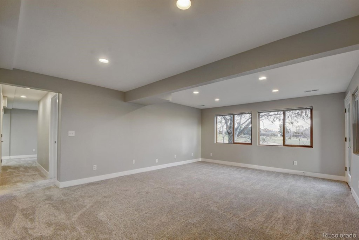
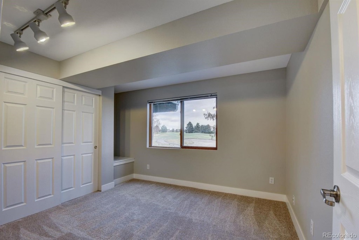
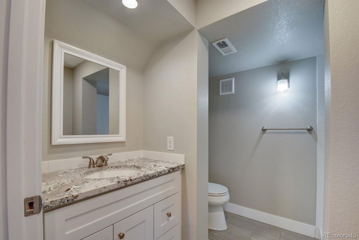
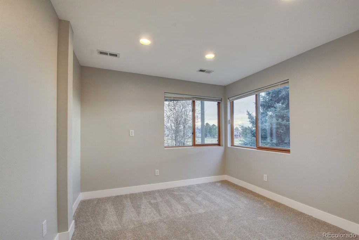
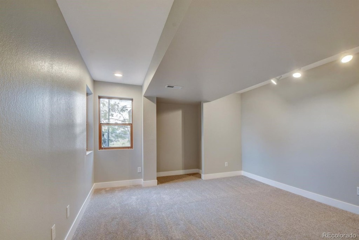
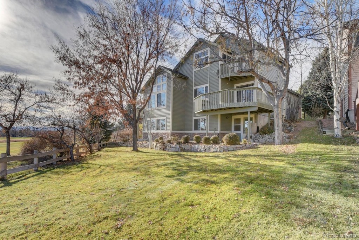
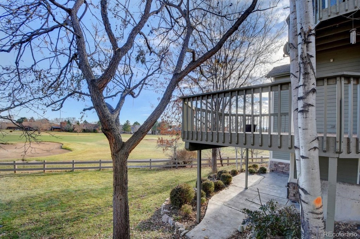
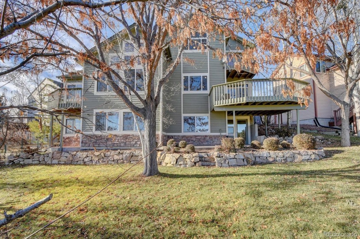
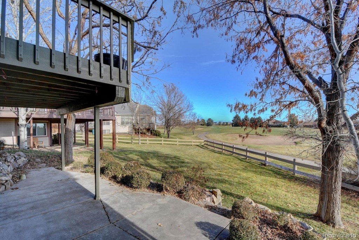
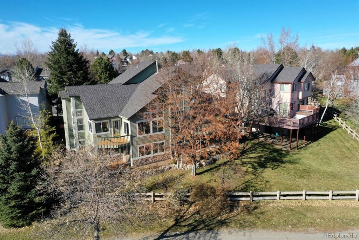
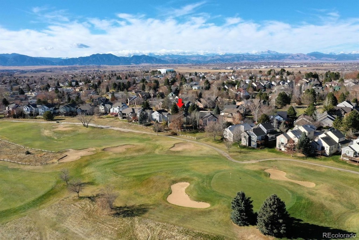
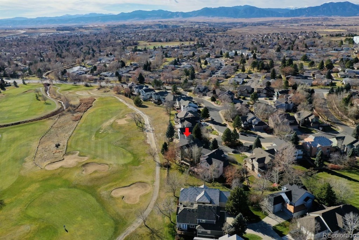
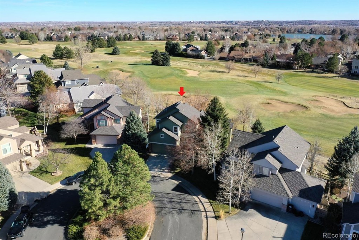
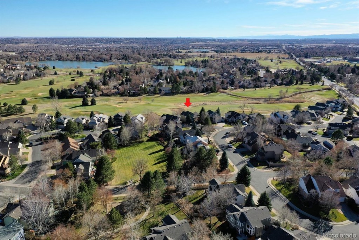
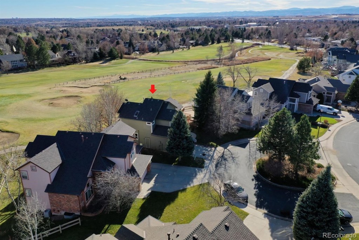


 Menu
Menu
 Schedule a Showing
Schedule a Showing

