13910 Ptarmigan Drive
Broomfield, CO 80020 — Broomfield county
Price
$820,000
Sqft
5318.00 SqFt
Baths
5
Beds
6
Description
Welcome To This Gorgeous Home Located In The Coveted Aspen Creek Neighborhood. Upon Entering, You Are Greeted By Gorgeous Vaulted Ceilings With An Abundance Of Natural Light, New Interior Paint and New Carpet Throughout. The Kitchen Is Perfect For The Cook In The Family With Thermador Appl, Gas CookTop, Slab Granite, Marble Backsplash, Dove Tail Full Extension Soft Close Drawers And Cabinets. You’ll Love Cozying Up Next To The Fireplace In The Family Room On Cold Colorado Nights. The Main Level Is Complete With A Dining Room, Study, Kitchen, Family Room, Living Room, Mudroom And Half Bath. Upstairs You Will Find 5 Beds and 3 Baths. The Master Bedroom Boasts Vaulted Ceilings, Silhouette Blinds, 5 Piece Bath, And Walk-In Closet. This Finished Basement Is The Perfect Place To Watch A Movie, Or An Oasis For Guests With An Additional Bed And Bath With A Large Steam Shower. The Large Backyard Features An Extended Patio, Gas Line For Grill, And Hot Tub. Easy Commute to Denver, Boulder and DIA.
Property Level and Sizes
SqFt Lot
13397.00
Lot Features
Breakfast Nook, Built-in Features, Eat-in Kitchen, Five Piece Bath, Granite Counters, Jack & Jill Bathroom, Kitchen Island, Marble Counters, Open Floorplan, Pantry, Radon Mitigation System, Hot Tub, Tile Counters, Vaulted Ceiling(s), Walk-In Closet(s)
Lot Size
0.31
Foundation Details
Slab
Basement
Finished, Full, Sump Pump
Interior Details
Interior Features
Breakfast Nook, Built-in Features, Eat-in Kitchen, Five Piece Bath, Granite Counters, Jack & Jill Bathroom, Kitchen Island, Marble Counters, Open Floorplan, Pantry, Radon Mitigation System, Hot Tub, Tile Counters, Vaulted Ceiling(s), Walk-In Closet(s)
Appliances
Cooktop, Dishwasher, Disposal, Humidifier, Microwave, Range Hood, Refrigerator
Laundry Features
In Unit
Electric
Central Air
Flooring
Carpet, Tile, Wood
Cooling
Central Air
Heating
Forced Air, Natural Gas
Fireplaces Features
Family Room, Gas
Exterior Details
Features
Spa/Hot Tub
Water
Public
Sewer
Public Sewer
Land Details
Road Frontage Type
Public
Road Surface Type
Paved
Garage & Parking
Parking Features
Dry Walled, Exterior Access Door, Oversized
Exterior Construction
Roof
Composition
Construction Materials
Brick, Concrete, Frame, Wood Siding
Exterior Features
Spa/Hot Tub
Window Features
Double Pane Windows
Security Features
Smoke Detector(s)
Builder Source
Public Records
Financial Details
Previous Year Tax
4147.00
Year Tax
2018
Primary HOA Name
Aspen Creek HOA
Primary HOA Phone
303-429-2611
Primary HOA Amenities
Pool
Primary HOA Fees Included
Maintenance Grounds, Trash
Primary HOA Fees
60.00
Primary HOA Fees Frequency
Monthly
Location
Schools
Elementary School
Aspen Creek K-8
Middle School
Aspen Creek K-8
High School
Broomfield
Walk Score®
Contact me about this property
James T. Wanzeck
RE/MAX Professionals
6020 Greenwood Plaza Boulevard
Greenwood Village, CO 80111, USA
6020 Greenwood Plaza Boulevard
Greenwood Village, CO 80111, USA
- (303) 887-1600 (Mobile)
- Invitation Code: masters
- jim@jimwanzeck.com
- https://JimWanzeck.com
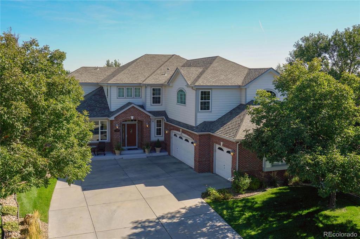
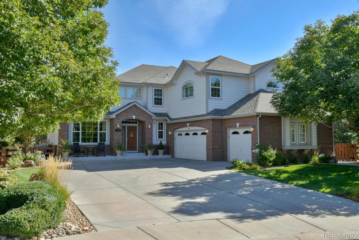
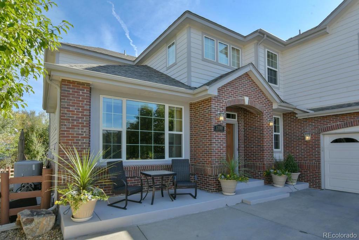
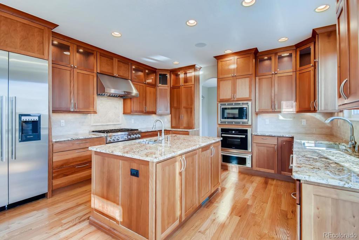
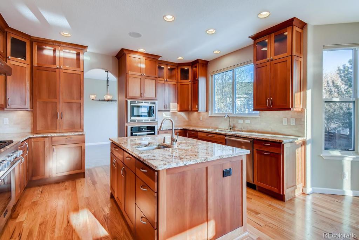
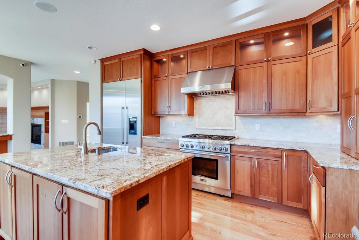
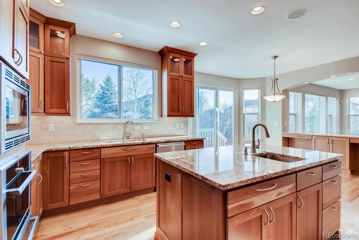
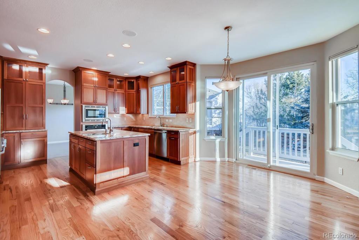
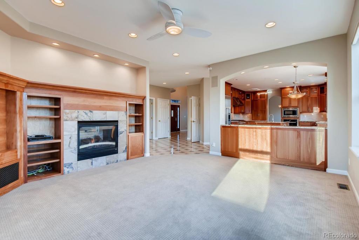
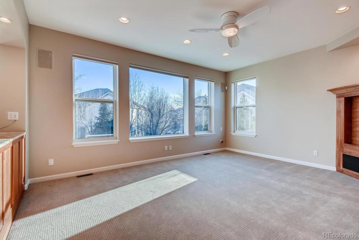
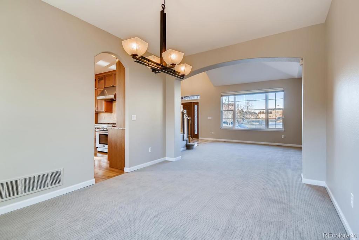
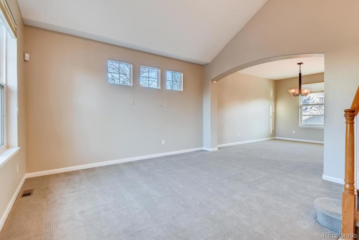
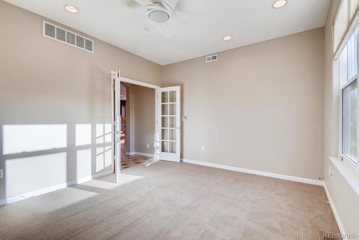
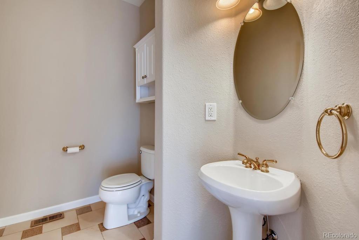
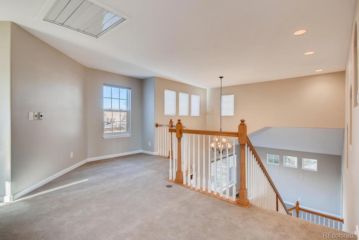
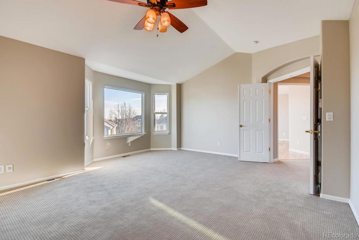
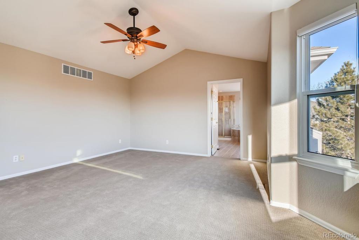
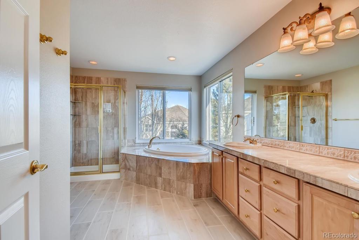
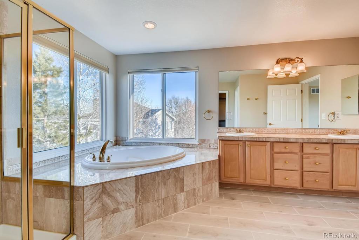
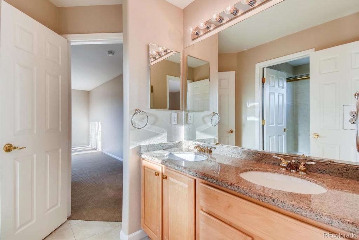
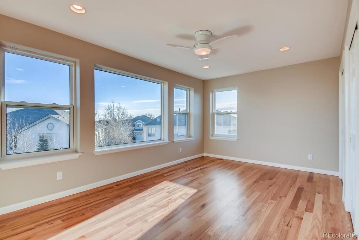
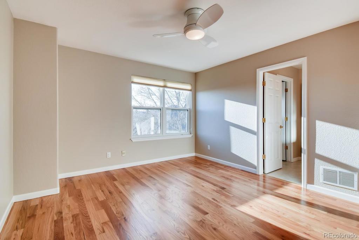
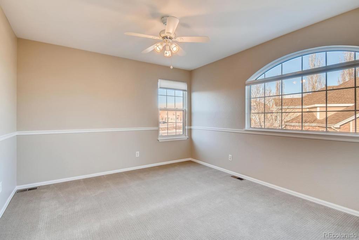
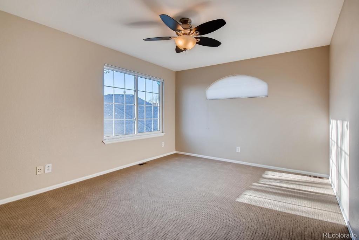
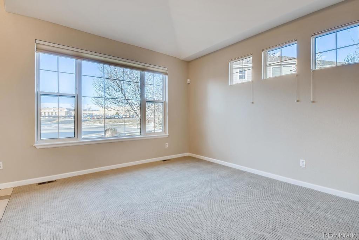
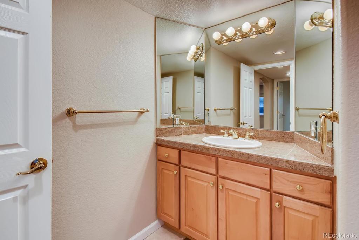
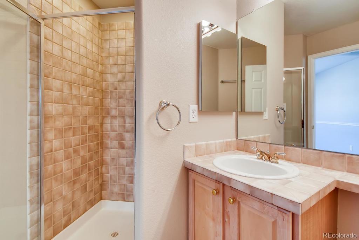
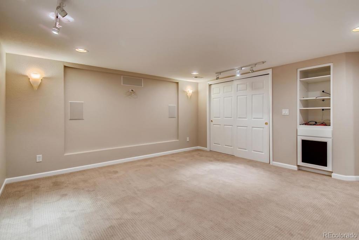
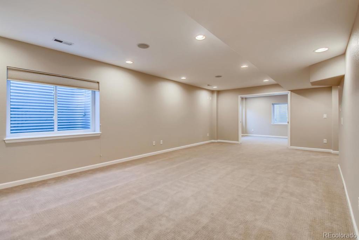
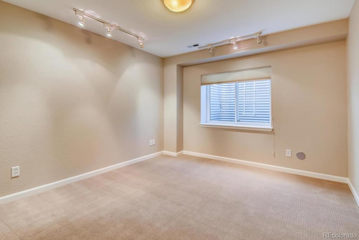
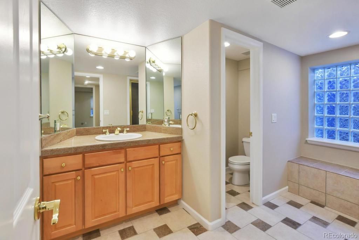
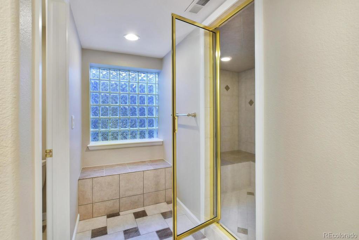
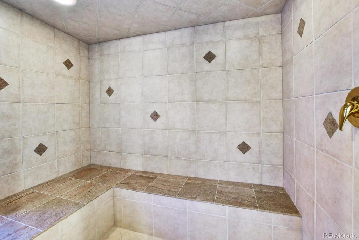
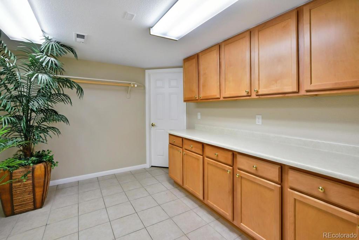
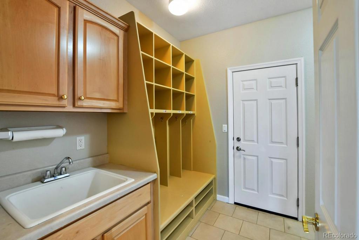
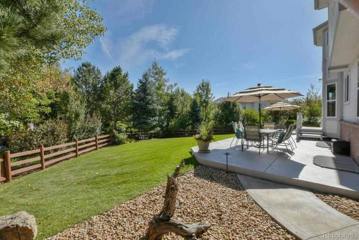
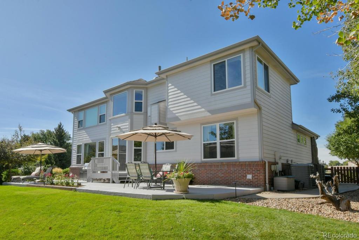
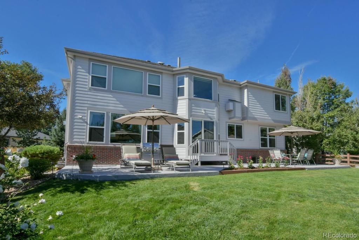
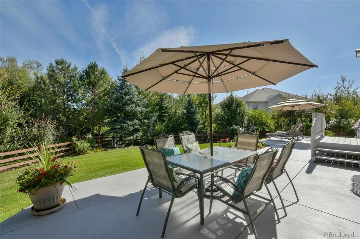
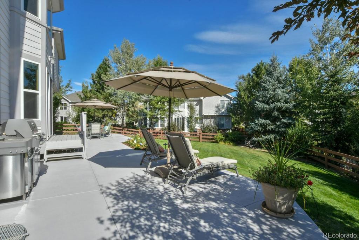


 Menu
Menu


