12279 Village Circle
Brighton, CO 80603 — Adams county
Price
$499,900
Sqft
4249.00 SqFt
Baths
3
Beds
5
Description
Welcome to this classic two-story home in The Village neighborhood. Upon entering the homes large front porch, you are welcomed by the warm and cozy feeling of home. New wide plank wood floors have recently been installed throughout the main floor. At the foyer, you find an expansive formal living room and dining room on your left. As you head to the back of the home, you find an oversized family room with gas fireplace and a wall of windows to bring in wonderful natural light. There is an additional room connected to the family room, which could easily convert to a bedroom, an office or stay as a playroom. The kitchen will wow anyone that enjoys cooking, it boasts all stainless-steel appliances, which are included, a Butler's pantry between the kitchen and dining room, a large walk in pantry and an extended kitchen island next to the eat-in dining area. The upper level has an enormous master bedroom with a 5-pc. ensuite and 2 large walk-in closets with extra shelving. There is also an open loft and 3 additional bedrooms, a full bath with double sinks and a spacious laundry room (no more taking laundry to the basement). The basement is unfinished which allows for almost anything., it has the stubs for finishing a bathroom and many egress windows to allow for more bedrooms. Create your own paradise in the backyard with large extended patio and new sod laid in 2019. The exterior of the home was completely painted in 2019. Don’t miss the 4-car garage - plenty of room for the cars and the toys! This home is centrally located and just 20 minutes from Denver or easy access to DIA. Don’t wait, it won’t last long.
Property Level and Sizes
SqFt Lot
6153.00
Lot Features
Breakfast Nook, Ceiling Fan(s), Corian Counters, Eat-in Kitchen, Five Piece Bath, Kitchen Island, Master Suite, Open Floorplan, Pantry, Radon Mitigation System, Walk-In Closet(s)
Lot Size
0.14
Basement
Bath/Stubbed,Partial,Sump Pump,Unfinished
Interior Details
Interior Features
Breakfast Nook, Ceiling Fan(s), Corian Counters, Eat-in Kitchen, Five Piece Bath, Kitchen Island, Master Suite, Open Floorplan, Pantry, Radon Mitigation System, Walk-In Closet(s)
Appliances
Dishwasher, Disposal, Dryer, Microwave, Oven, Refrigerator, Self Cleaning Oven, Washer
Electric
Central Air
Flooring
Carpet, Tile, Wood
Cooling
Central Air
Heating
Forced Air
Fireplaces Features
Family Room, Gas
Utilities
Cable Available, Electricity Connected, Internet Access (Wired), Natural Gas Connected
Exterior Details
Features
Garden, Private Yard, Rain Gutters
Patio Porch Features
Front Porch,Patio
Water
Public
Sewer
Public Sewer
Land Details
PPA
3570714.29
Road Frontage Type
Public Road
Road Responsibility
Public Maintained Road
Road Surface Type
Paved
Garage & Parking
Parking Spaces
1
Parking Features
Lighted, Oversized, Storage, Tandem
Exterior Construction
Roof
Composition
Construction Materials
Frame
Architectural Style
Traditional
Exterior Features
Garden, Private Yard, Rain Gutters
Window Features
Double Pane Windows, Window Coverings, Window Treatments
Security Features
Carbon Monoxide Detector(s),Radon Detector,Smoke Detector(s)
Builder Source
Public Records
Financial Details
PSF Total
$117.65
PSF Finished
$159.81
PSF Above Grade
$159.81
Previous Year Tax
4807.00
Year Tax
2018
Primary HOA Management Type
Professionally Managed
Primary HOA Name
Northgate
Primary HOA Phone
866-611-5864
Primary HOA Fees Included
Maintenance Grounds, Road Maintenance, Snow Removal, Trash
Primary HOA Fees
36.00
Primary HOA Fees Frequency
Monthly
Primary HOA Fees Total Annual
432.00
Location
Schools
Elementary School
Henderson
Middle School
Otho Stuart
High School
Prairie View
Walk Score®
Contact me about this property
James T. Wanzeck
RE/MAX Professionals
6020 Greenwood Plaza Boulevard
Greenwood Village, CO 80111, USA
6020 Greenwood Plaza Boulevard
Greenwood Village, CO 80111, USA
- (303) 887-1600 (Mobile)
- Invitation Code: masters
- jim@jimwanzeck.com
- https://JimWanzeck.com
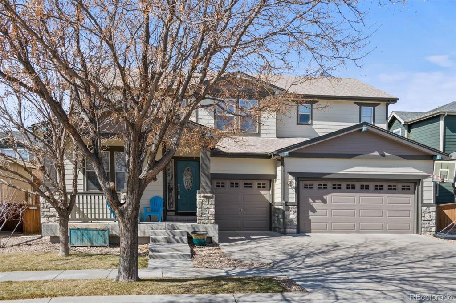
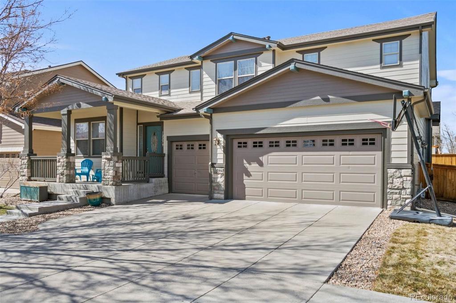
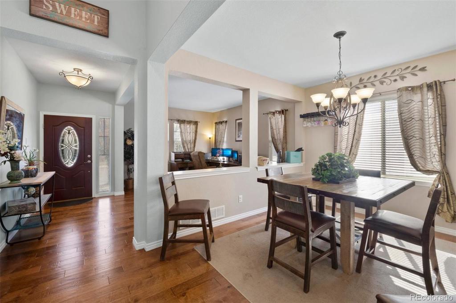
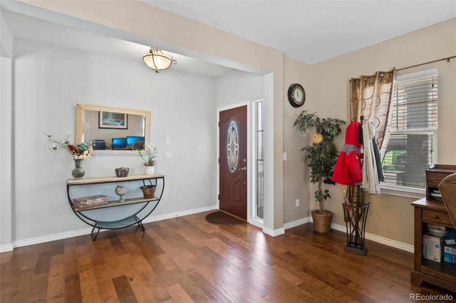
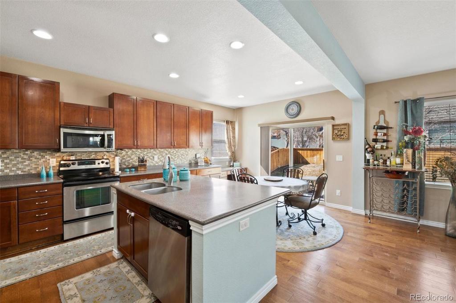
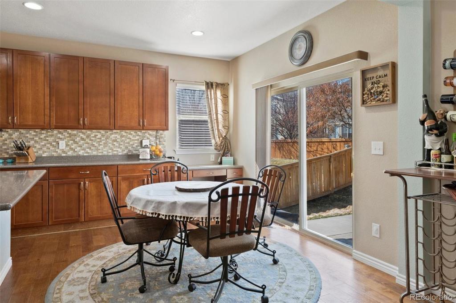
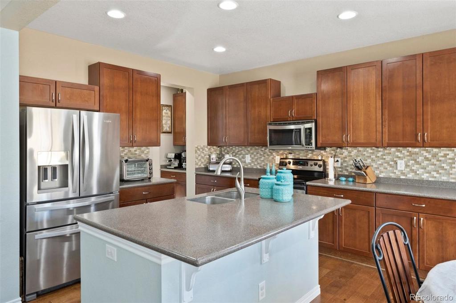
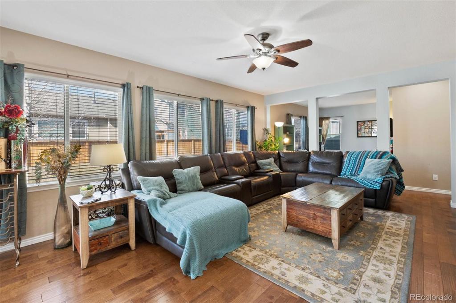
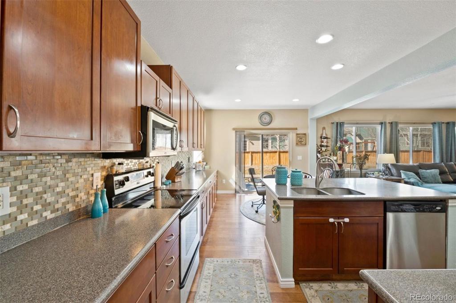
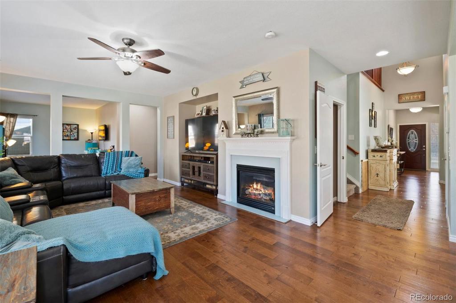
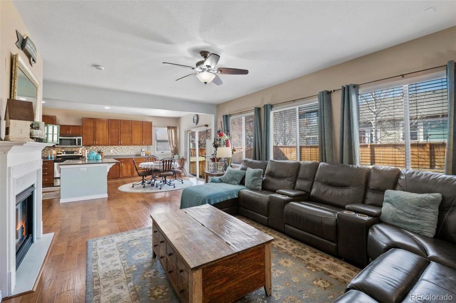
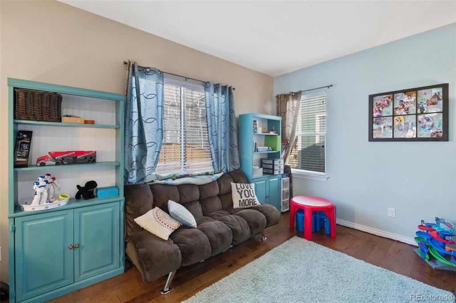
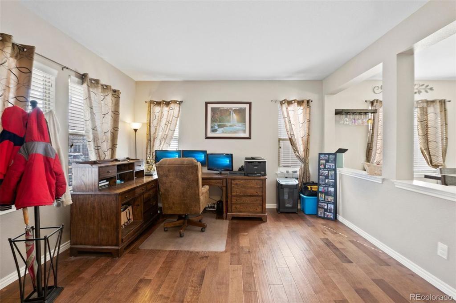
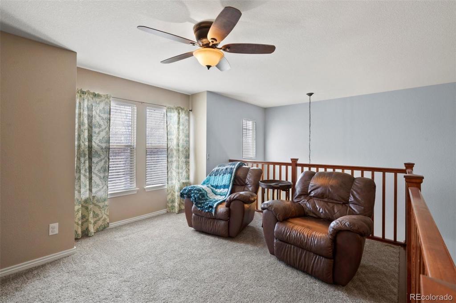
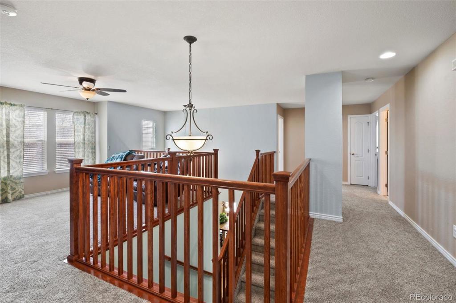
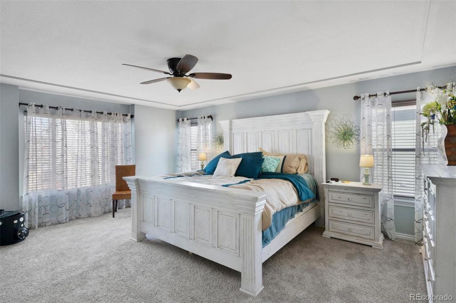
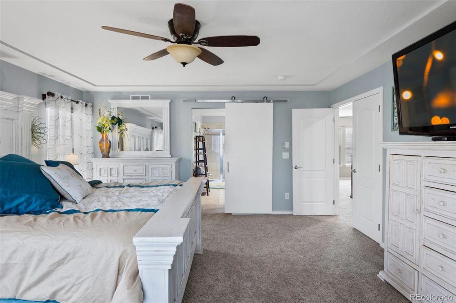
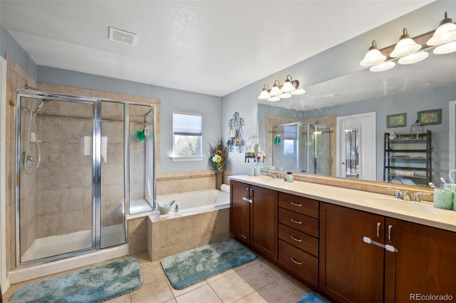
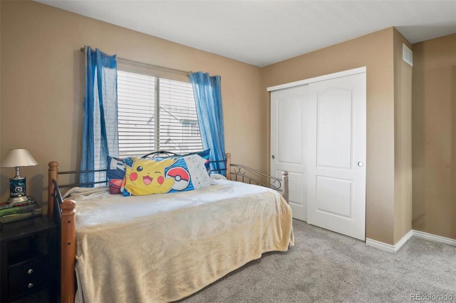
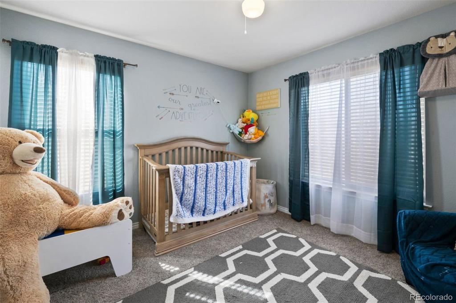
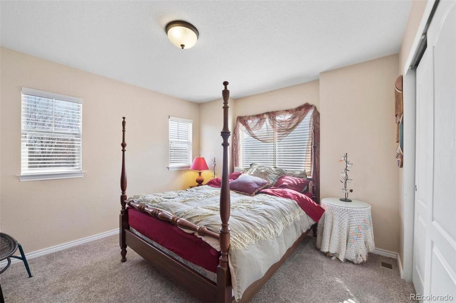
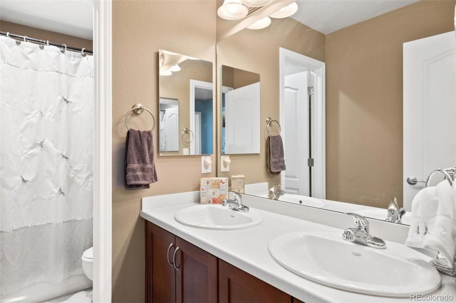
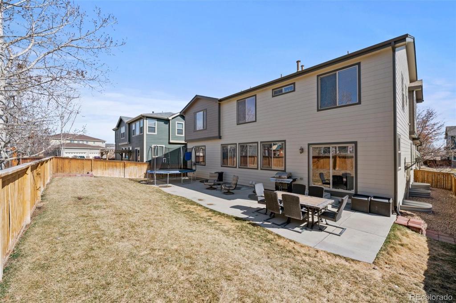
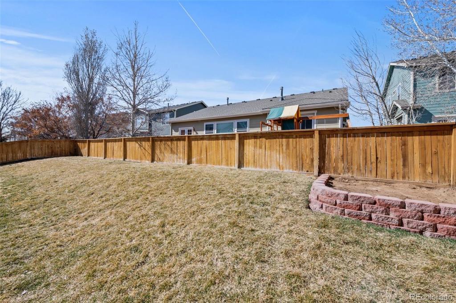
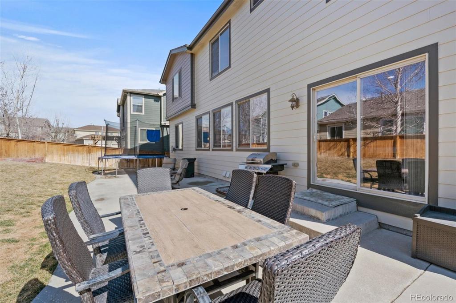
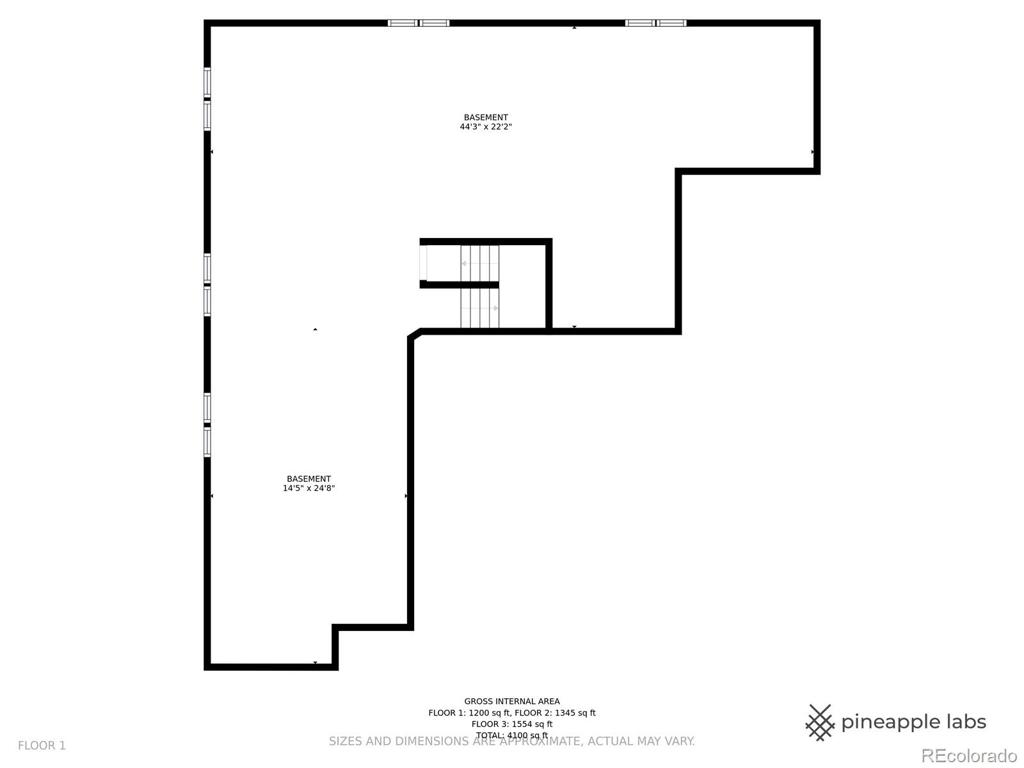
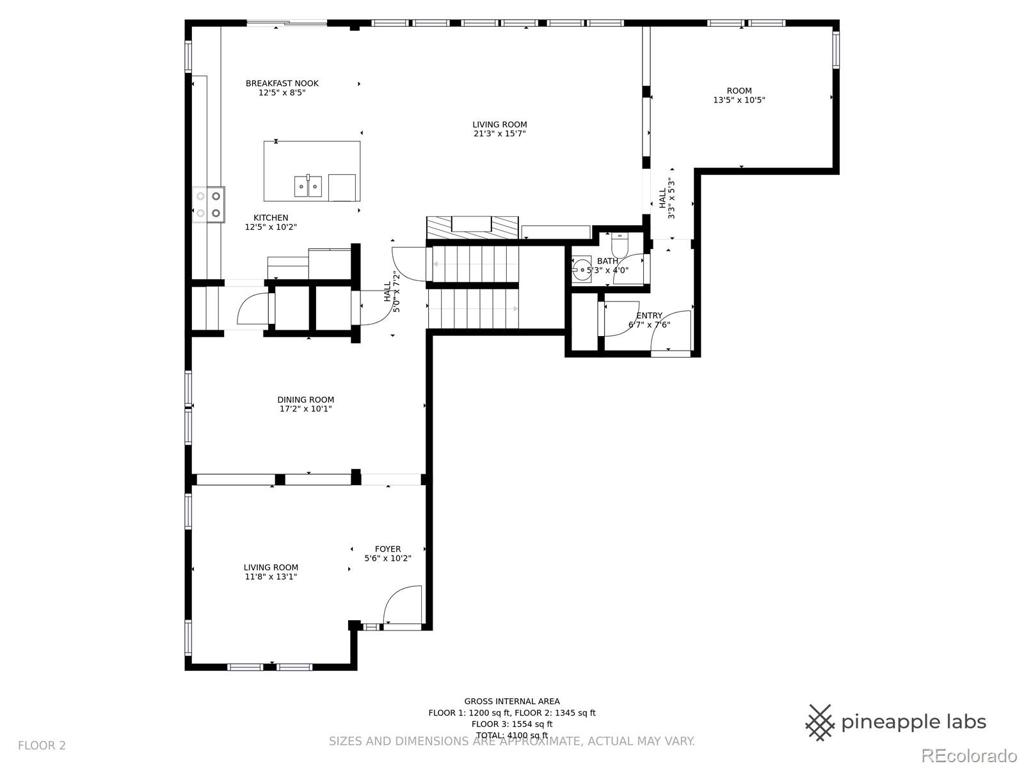
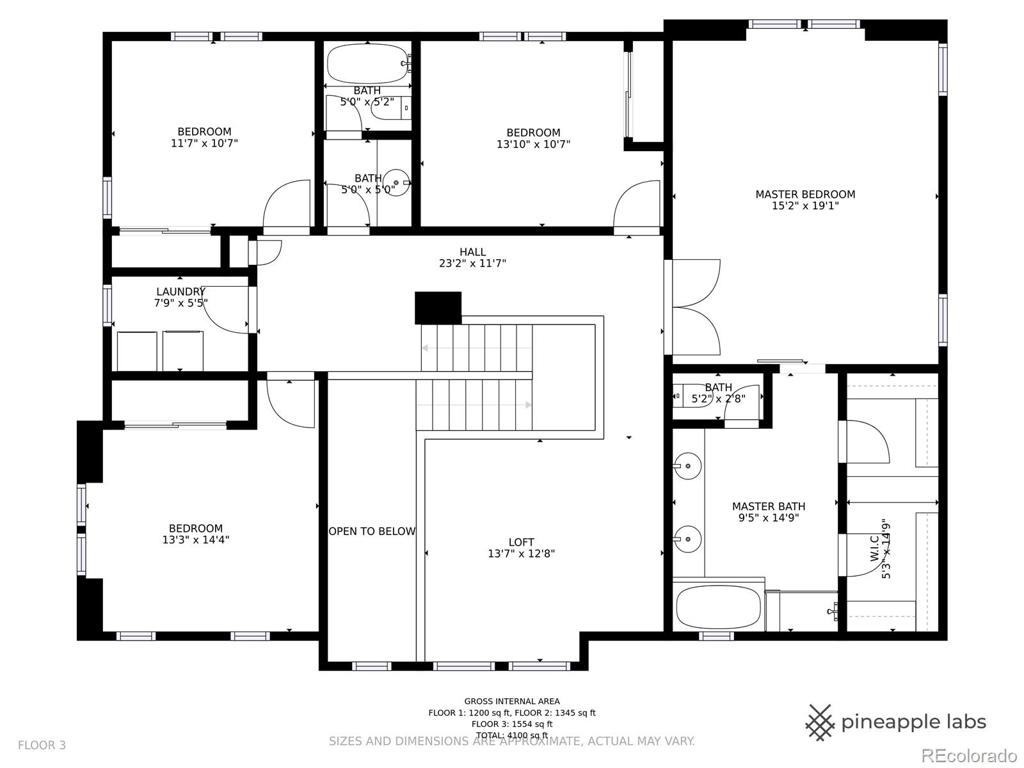


 Menu
Menu


