5516 Juniper Drive
Brighton, CO 80601 — Adams county
Price
$515,000
Sqft
4165.00 SqFt
Baths
4
Beds
4
Description
Welcome home to this spacious and well thought out family sanctuary. Everywhere you go in this house it is light and bright.There are designer details in the gorgeous and practical kitchen. From the walk-in pantry to all of the new stainless appliances you will see quality. The upgraded extra wide, white quartz island, offers seating for your family to have breakfast together. The kitchen opens up to a large dining area and then onto the living room. A gas fireplace makes this space cozy and comfortable. Owners have built in a beautiful mantel over the fireplace for you to decorate seasonally.The second floor has a huge master bedroom and spa-like master bath, plus three additional bedrooms and 2 additional bathrooms.Use the large loft for a TV room, reading area or a playroom for the kids.The unfinished basement has bathroom plumbing stubbed in along with a radon system.Great shopping close....Target, King Soopers, Lowes, plus lots of restaurants. Enjoy the quiet and the open space with lots of trails close, plus Barr Lake State Park.
Property Level and Sizes
SqFt Lot
8250.00
Lot Features
Eat-in Kitchen, Entrance Foyer, Jack & Jill Bath, Kitchen Island, Primary Suite, Open Floorplan, Quartz Counters, Radon Mitigation System, Smoke Free, Utility Sink, Walk-In Closet(s)
Lot Size
0.19
Foundation Details
Concrete Perimeter
Basement
Bath/Stubbed,Full,Interior Entry/Standard,Unfinished
Common Walls
No Common Walls
Interior Details
Interior Features
Eat-in Kitchen, Entrance Foyer, Jack & Jill Bath, Kitchen Island, Primary Suite, Open Floorplan, Quartz Counters, Radon Mitigation System, Smoke Free, Utility Sink, Walk-In Closet(s)
Appliances
Convection Oven, Cooktop, Dishwasher, Disposal, Double Oven, Gas Water Heater, Microwave, Refrigerator, Self Cleaning Oven
Electric
Central Air
Flooring
Carpet, Laminate, Tile
Cooling
Central Air
Heating
Forced Air
Fireplaces Features
Gas
Utilities
Electricity Connected, Natural Gas Connected
Exterior Details
Features
Private Yard, Rain Gutters
Patio Porch Features
Covered,Front Porch,Patio
Lot View
Mountain(s)
Water
Public
Sewer
Public Sewer
Land Details
PPA
2684210.53
Road Frontage Type
Public Road
Road Responsibility
Public Maintained Road
Road Surface Type
Paved
Garage & Parking
Parking Spaces
1
Parking Features
Concrete, Heated Garage, Oversized
Exterior Construction
Roof
Composition
Construction Materials
Concrete, Frame, Wood Siding
Architectural Style
Traditional
Exterior Features
Private Yard, Rain Gutters
Window Features
Double Pane Windows, Window Coverings
Security Features
Radon Detector,Security System,Smoke Detector(s)
Builder Name 1
Dream Finder Homes
Builder Source
Appraiser
Financial Details
PSF Total
$122.45
PSF Finished
$166.45
PSF Above Grade
$166.45
Previous Year Tax
1022.00
Year Tax
2018
Primary HOA Management Type
Professionally Managed
Primary HOA Name
Brighton Crossing Metro District 4
Primary HOA Phone
970-669-3611
Primary HOA Amenities
Clubhouse,Fitness Center,Pool,Trail(s)
Primary HOA Fees Included
Trash
Primary HOA Fees
45.00
Primary HOA Fees Frequency
Monthly
Primary HOA Fees Total Annual
540.00
Location
Schools
Elementary School
Northeast
Middle School
Overland Trail
High School
Brighton
Walk Score®
Contact me about this property
James T. Wanzeck
RE/MAX Professionals
6020 Greenwood Plaza Boulevard
Greenwood Village, CO 80111, USA
6020 Greenwood Plaza Boulevard
Greenwood Village, CO 80111, USA
- (303) 887-1600 (Mobile)
- Invitation Code: masters
- jim@jimwanzeck.com
- https://JimWanzeck.com
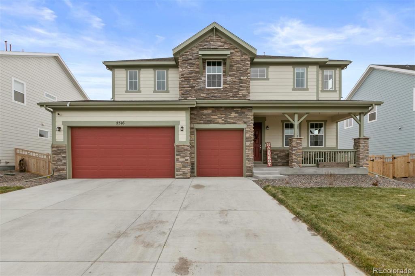
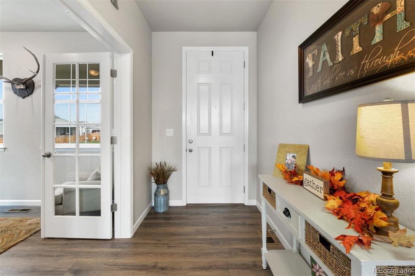
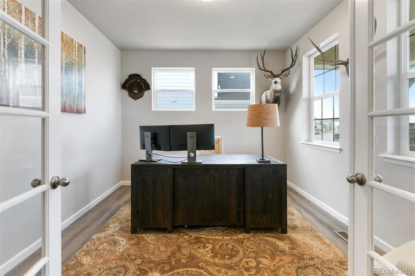
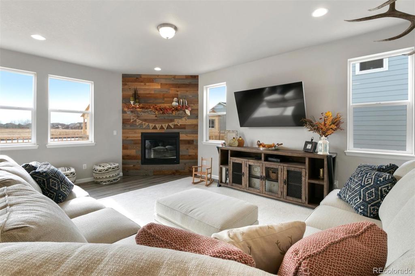
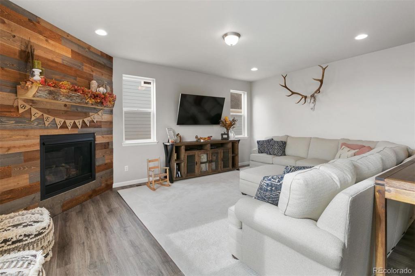
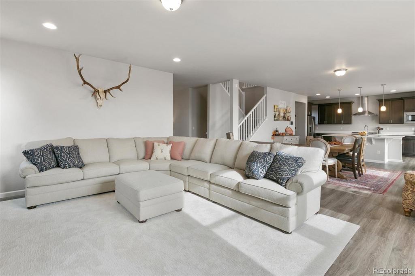
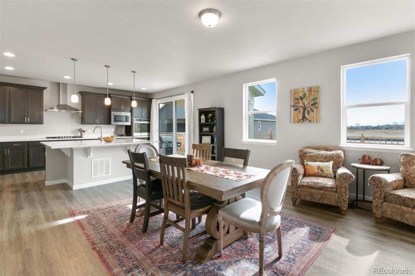
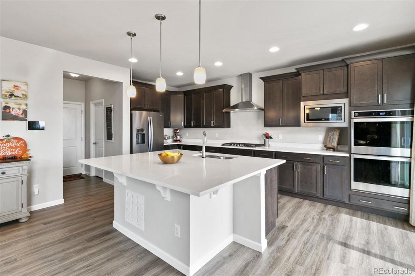
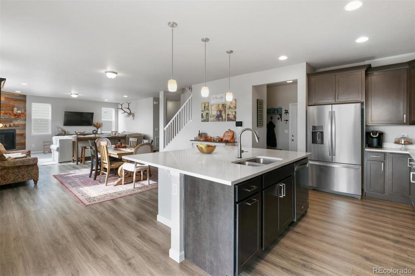
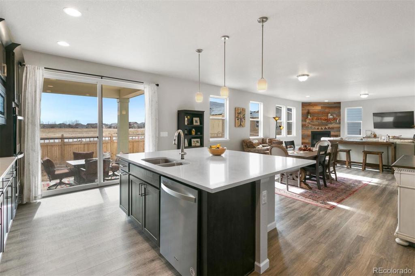
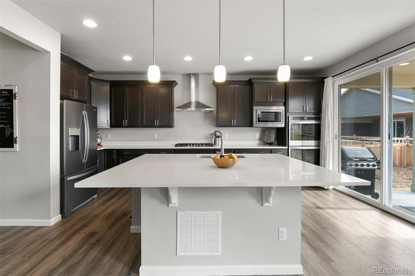
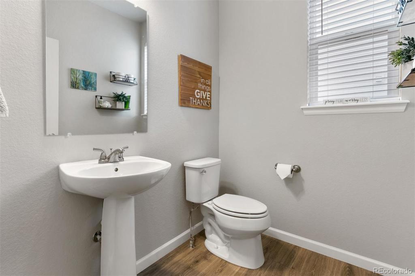
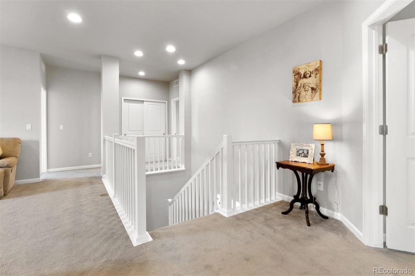
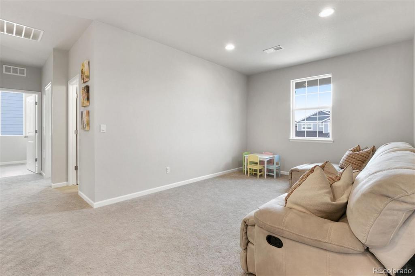
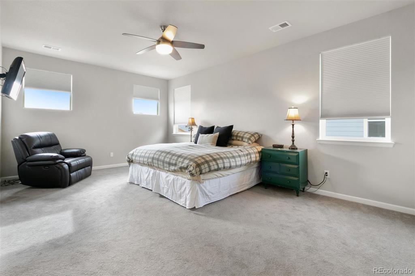
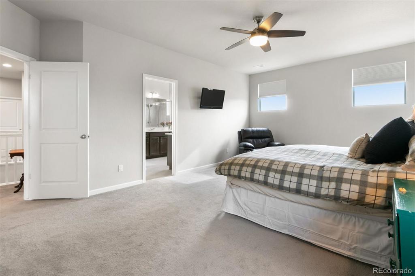
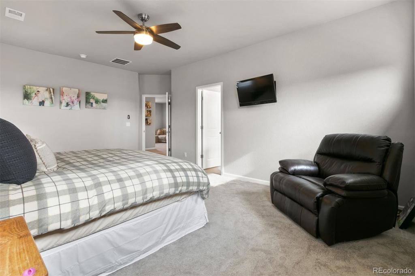
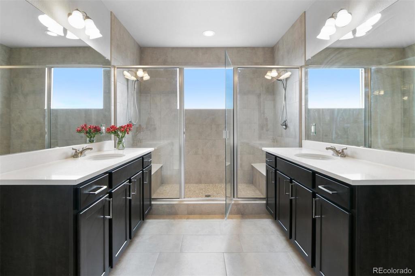
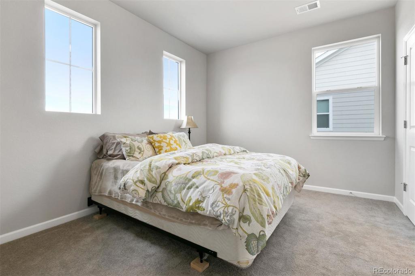
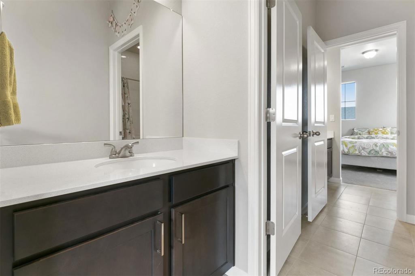
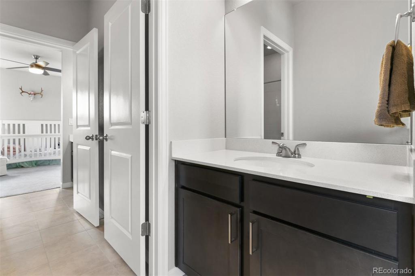
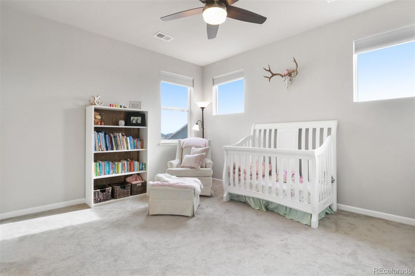
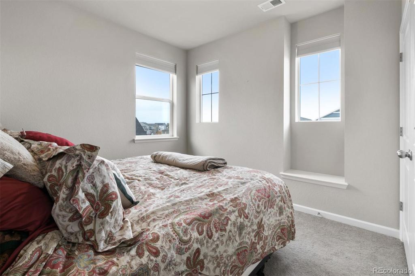
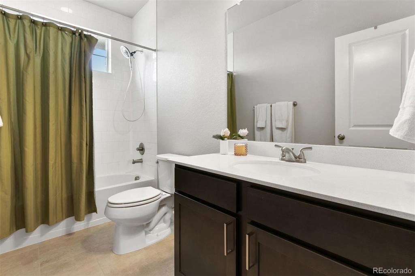
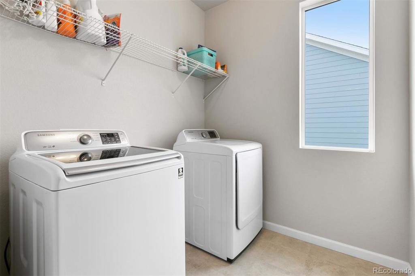
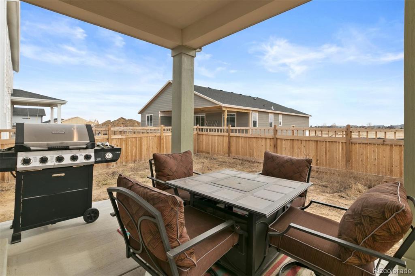
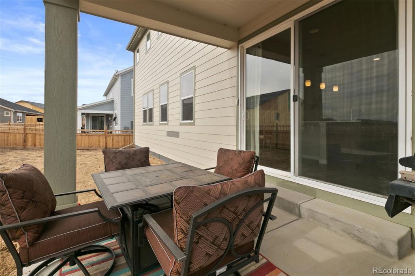
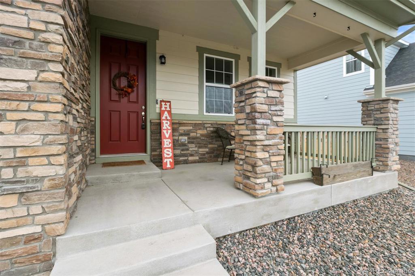
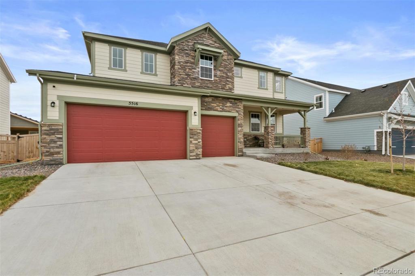
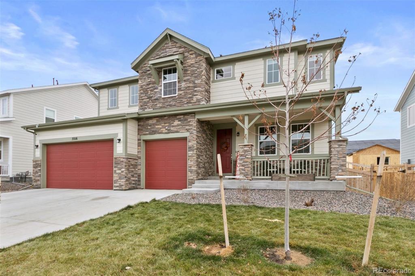


 Menu
Menu


