541 Colorado River Avenue
Brighton, CO 80601 — Adams county
Price
$518,900
Sqft
3880.00 SqFt
Baths
3
Beds
4
Description
Stunning 2 Story Home with gorgeous Chef's kitchen! Spacious floor plan with large rooms is sure to fit you and your family's needs. Modern Cotton Color Story with designer chosen finishes. Large Lot with Covered Patio makes great for entertaining. Must See!Photos not of actual home. Photos are of same floor plan but different home with different finishes. This home is still under construction and not yet complete. Builder 2-10 Limited Warranty.Brand New Pool/Venture center is now open! A brand new 27J K-5 Elementary school is also being built with a scheduled completion of 2020. So many new great things coming to Brighton Crossing - Be sure to stop by D.R. Horton and get all the details.
Property Level and Sizes
SqFt Lot
7705.00
Lot Features
Breakfast Nook, Eat-in Kitchen, Five Piece Bath, Granite Counters, Kitchen Island, Master Suite, Open Floorplan, Pantry, Quartz Counters, Radon Mitigation System, Smart Thermostat, Smoke Free, Walk-In Closet(s)
Lot Size
0.18
Foundation Details
Slab
Basement
Partial
Base Ceiling Height
9'
Interior Details
Interior Features
Breakfast Nook, Eat-in Kitchen, Five Piece Bath, Granite Counters, Kitchen Island, Master Suite, Open Floorplan, Pantry, Quartz Counters, Radon Mitigation System, Smart Thermostat, Smoke Free, Walk-In Closet(s)
Appliances
Dishwasher, Disposal, Microwave, Oven, Range Hood
Electric
Central Air
Flooring
Carpet, Vinyl
Cooling
Central Air
Heating
Forced Air
Fireplaces Features
Family Room
Utilities
Cable Available, Electricity Connected, Internet Access (Wired), Natural Gas Connected, Phone Available
Exterior Details
Features
Private Yard
Patio Porch Features
Covered,Front Porch,Patio
Water
Public
Sewer
Public Sewer
Land Details
PPA
2903638.89
Road Frontage Type
Public Road
Road Responsibility
Public Maintained Road
Road Surface Type
Paved
Garage & Parking
Parking Spaces
2
Parking Features
Concrete
Exterior Construction
Roof
Composition
Construction Materials
Brick, Cement Siding, Frame
Exterior Features
Private Yard
Window Features
Double Pane Windows
Security Features
Carbon Monoxide Detector(s),Smart Locks,Smoke Detector(s),Video Doorbell
Builder Name 1
D.R. Horton, Inc
Builder Source
Builder
Financial Details
PSF Total
$134.70
PSF Finished
$193.43
PSF Above Grade
$193.43
Previous Year Tax
3296.00
Year Tax
2019
Primary HOA Management Type
Professionally Managed
Primary HOA Name
Pinnacle Consulting Group
Primary HOA Phone
970-617-2462
Primary HOA Amenities
Clubhouse,Fitness Center,Playground,Pool
Primary HOA Fees Included
Maintenance Grounds, Recycling, Trash
Primary HOA Fees
85.00
Primary HOA Fees Frequency
Monthly
Primary HOA Fees Total Annual
1020.00
Location
Schools
Elementary School
Northeast
Middle School
Overland Trail
High School
Brighton
Walk Score®
Contact me about this property
James T. Wanzeck
RE/MAX Professionals
6020 Greenwood Plaza Boulevard
Greenwood Village, CO 80111, USA
6020 Greenwood Plaza Boulevard
Greenwood Village, CO 80111, USA
- (303) 887-1600 (Mobile)
- Invitation Code: masters
- jim@jimwanzeck.com
- https://JimWanzeck.com
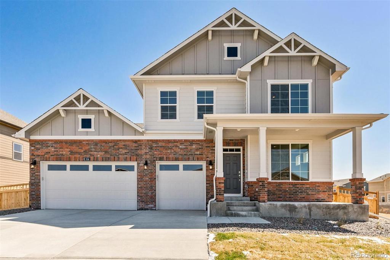
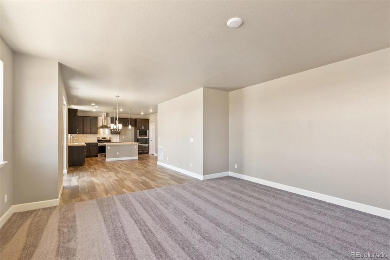
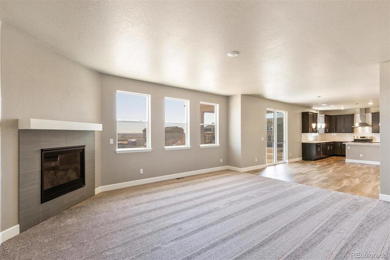
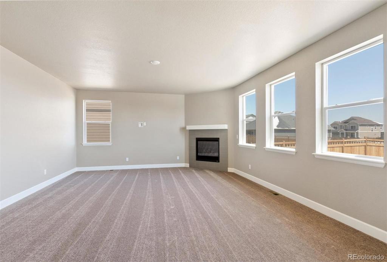
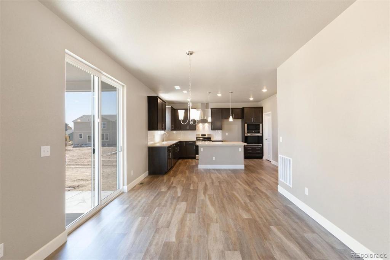
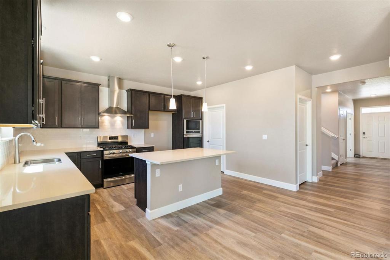
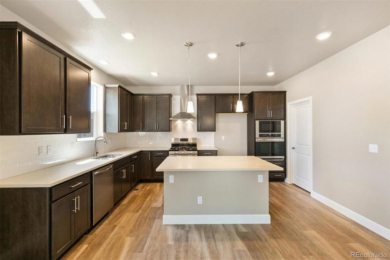
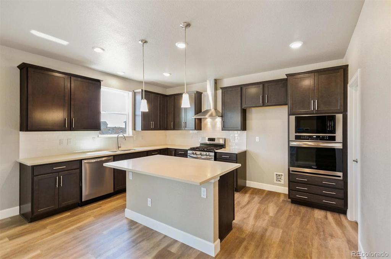
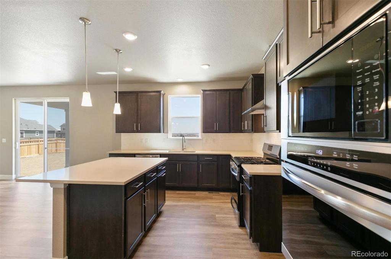
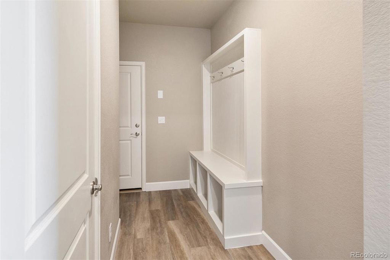
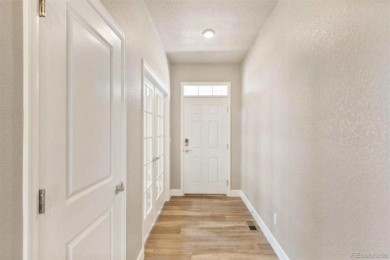
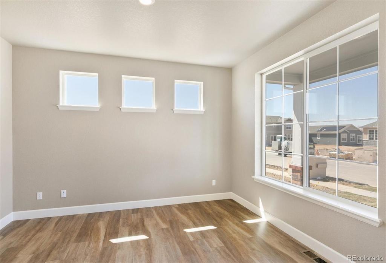
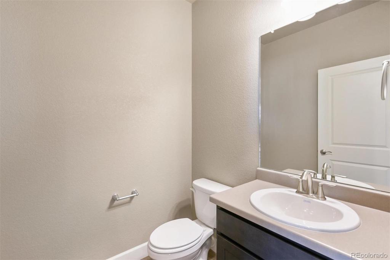
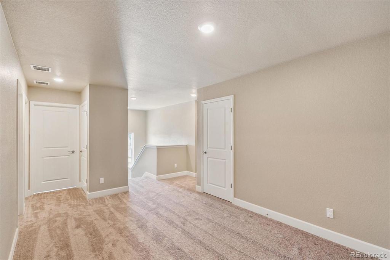
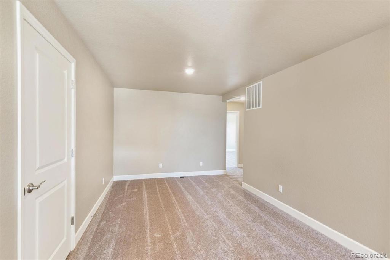
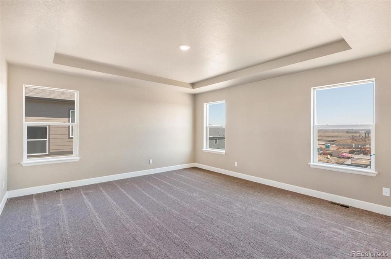
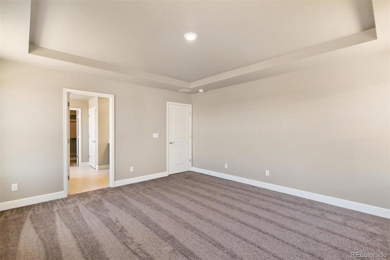
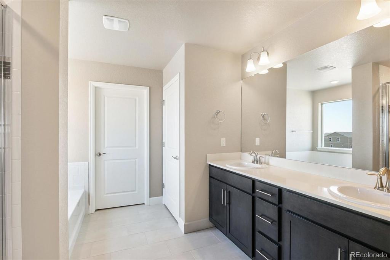
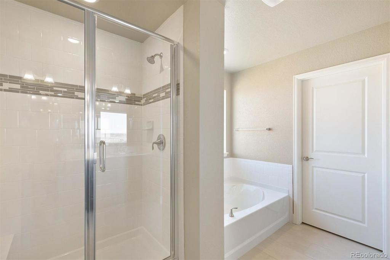
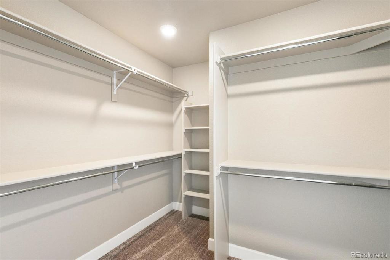
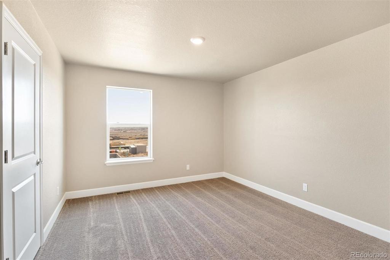
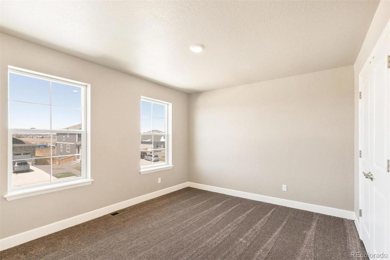
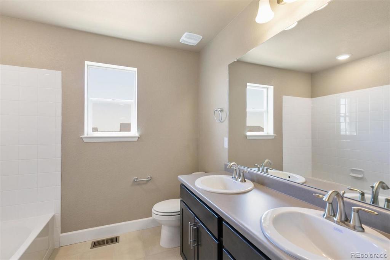
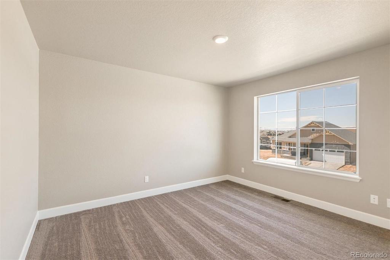
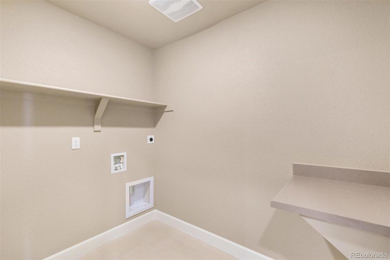
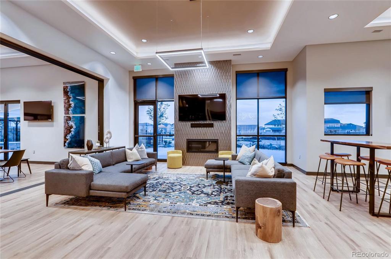
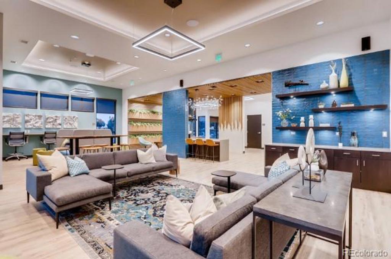
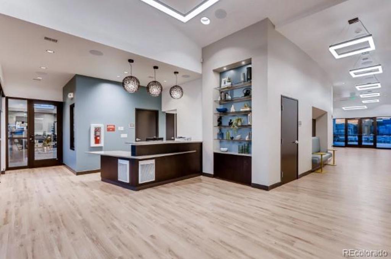
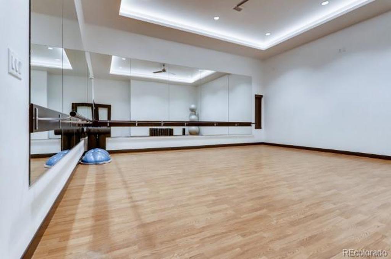
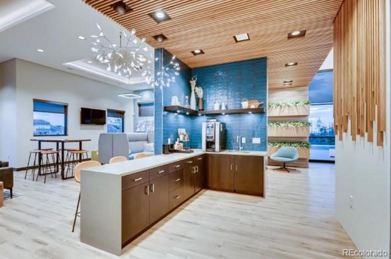
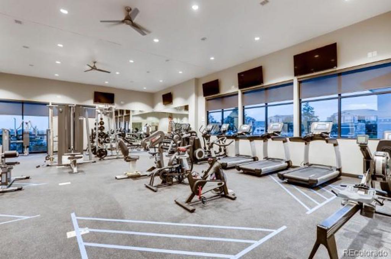
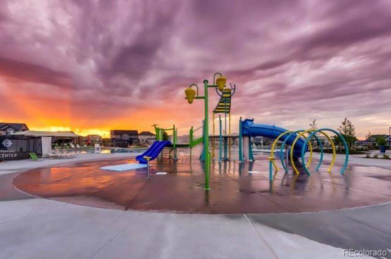
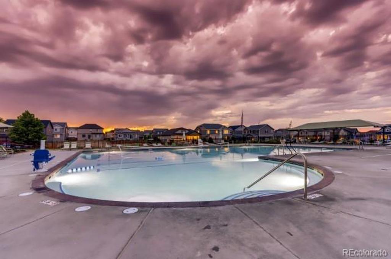
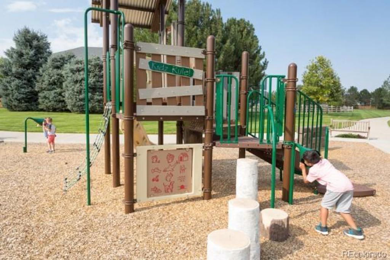


 Menu
Menu


