447 Oxbow Drive
Brighton, CO 80601 — Adams county
Price
$475,000
Sqft
3765.00 SqFt
Baths
5
Beds
6
Description
Back on Market- One week from closing, Buyers contingency home sale fell through creating for you an Amazing opportunity for quite living in the Brighton East Farms community. You must see this magnificent home recently updated with amazing finishes throughout every room. Greet family and friends in the open foyer and formal living room before serving in the formal dining. The gourmet kitchen features a counter cook top perfectly paired with euro style stainless exhaust, built in oven and microwave, quartz countertops, tile backsplash, Blanco granite undermount sink, black stainless steel appliances, and ample cabinet space. The open plan of the kitchen and great room will ensure great evenings with the family. Retreat to the oversized Master Suite for quiet time. Your guests will appreciate the Jr Suite complete with a private bath. Two additional bedrooms connected with a full Jack and Jill bathroom equipped with dual sinks. All baths and laundry room feature granite counters. The finished basement provides plenty of additional private living space for long term guests and older children. This stunning home comes capped with a new wholly owned solar system, providing years of efficient living. Close to shopping and dinning, schools and Interstate 76 for an easy commute. Don't miss this one! You will really appreciate the carefully selected finishes within this truly move in ready home.
Property Level and Sizes
SqFt Lot
7992.00
Lot Features
Breakfast Nook, Built-in Features, Ceiling Fan(s), Eat-in Kitchen, Entrance Foyer, Five Piece Bath, Granite Counters, Jack & Jill Bath, Kitchen Island, Primary Suite, Open Floorplan, Quartz Counters
Lot Size
0.18
Basement
Finished,Partial
Interior Details
Interior Features
Breakfast Nook, Built-in Features, Ceiling Fan(s), Eat-in Kitchen, Entrance Foyer, Five Piece Bath, Granite Counters, Jack & Jill Bath, Kitchen Island, Primary Suite, Open Floorplan, Quartz Counters
Appliances
Cooktop, Dishwasher, Disposal, Dryer, Gas Water Heater, Microwave, Oven, Range Hood, Refrigerator, Sump Pump, Washer
Laundry Features
In Unit
Electric
Central Air
Flooring
Carpet, Tile, Wood
Cooling
Central Air
Heating
Forced Air
Fireplaces Features
Great Room
Utilities
Cable Available, Electricity Connected, Internet Access (Wired), Natural Gas Connected, Phone Connected
Exterior Details
Features
Private Yard
Patio Porch Features
Patio
Water
Public
Sewer
Public Sewer
Land Details
PPA
2638888.89
Road Frontage Type
Public Road
Road Responsibility
Public Maintained Road
Road Surface Type
Paved
Garage & Parking
Parking Spaces
1
Parking Features
Concrete, Dry Walled, Exterior Access Door
Exterior Construction
Roof
Concrete
Construction Materials
Brick, Frame, Wood Siding
Architectural Style
Contemporary
Exterior Features
Private Yard
Window Features
Double Pane Windows
Security Features
Carbon Monoxide Detector(s),Security System,Smoke Detector(s),Video Doorbell
Builder Name 1
Richmond American Homes
Financial Details
PSF Total
$126.16
PSF Finished
$129.60
PSF Above Grade
$171.60
Previous Year Tax
5319.00
Year Tax
2018
Primary HOA Management Type
Professionally Managed
Primary HOA Name
Cherry Creek HOA Professionals
Primary HOA Phone
303-693-2118
Primary HOA Website
http://cchoapros.com
Primary HOA Fees Included
Maintenance Grounds, Trash
Primary HOA Fees
55.00
Primary HOA Fees Frequency
Monthly
Primary HOA Fees Total Annual
660.00
Location
Schools
Elementary School
Northeast
Middle School
Overland Trail
High School
Brighton
Walk Score®
Contact me about this property
James T. Wanzeck
RE/MAX Professionals
6020 Greenwood Plaza Boulevard
Greenwood Village, CO 80111, USA
6020 Greenwood Plaza Boulevard
Greenwood Village, CO 80111, USA
- (303) 887-1600 (Mobile)
- Invitation Code: masters
- jim@jimwanzeck.com
- https://JimWanzeck.com
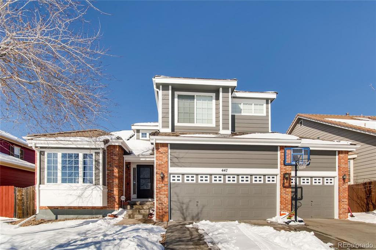
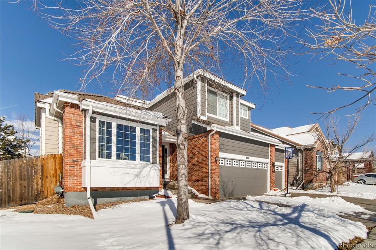
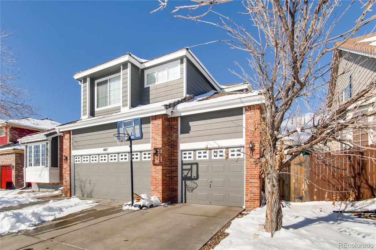
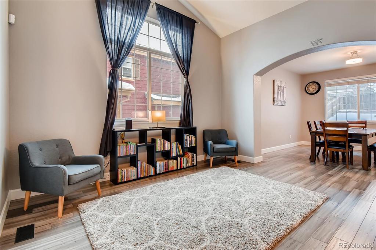
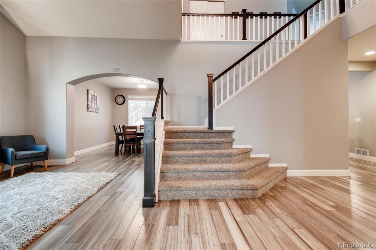
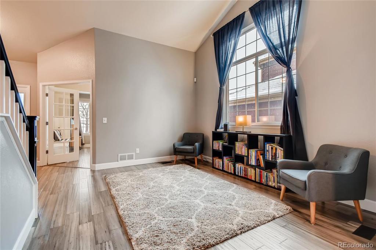
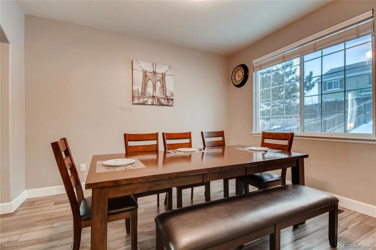
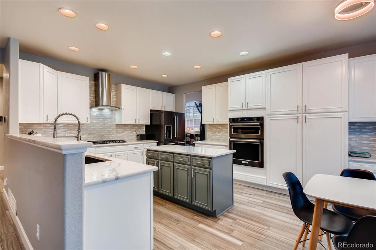
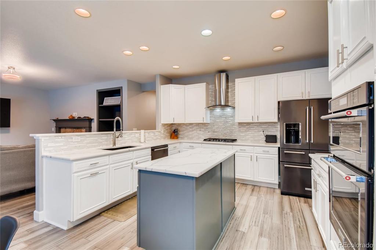
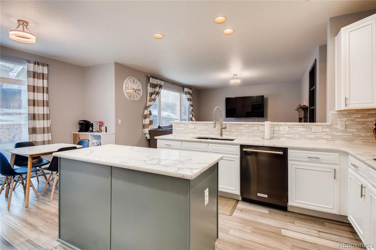
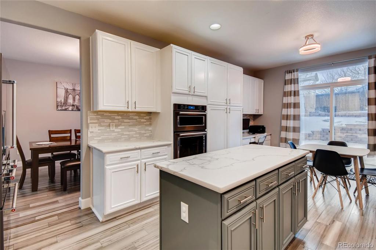
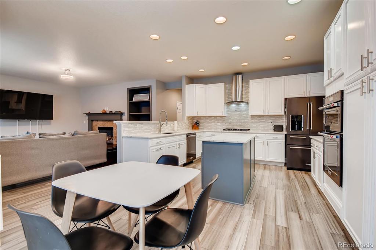
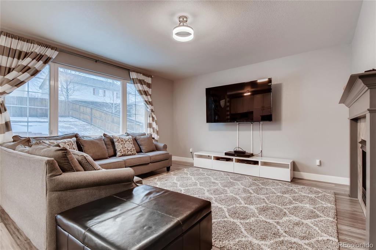
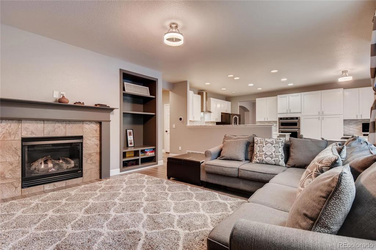
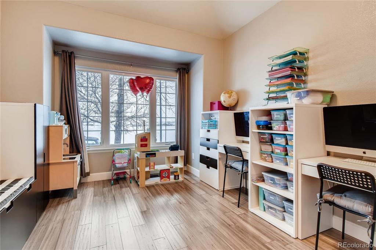
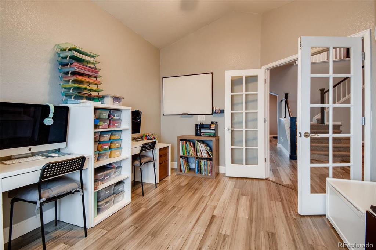
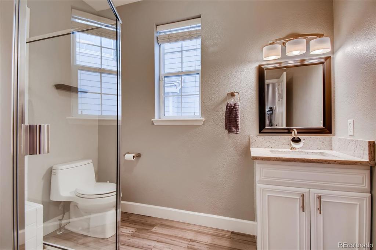
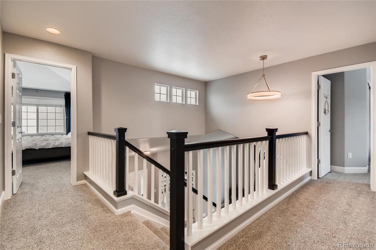
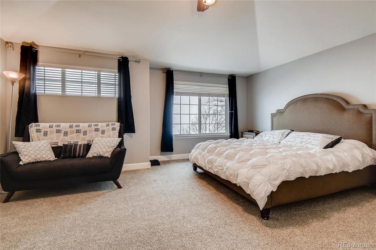
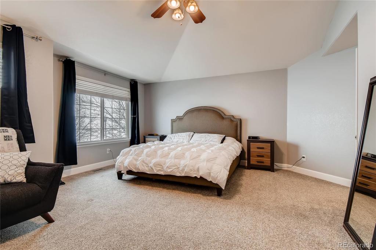
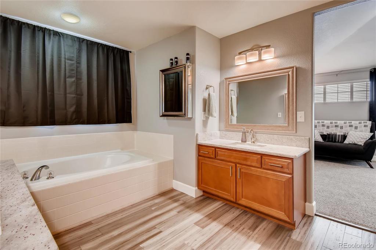
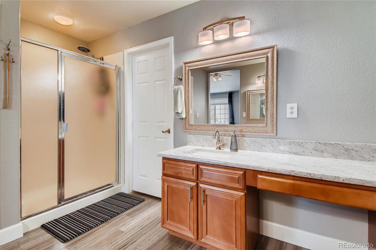
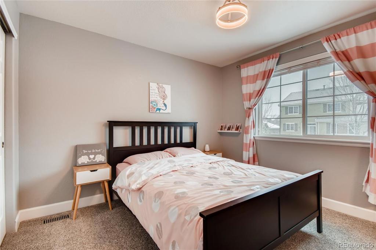
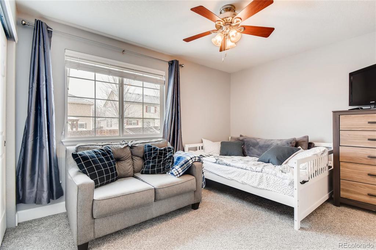
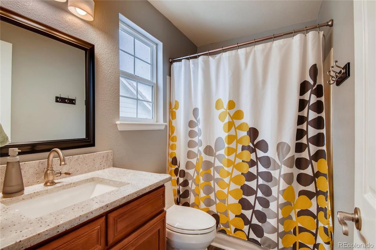
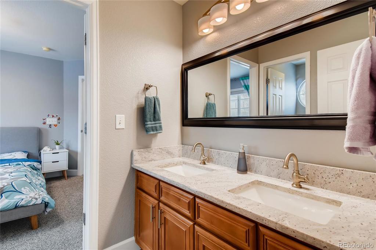
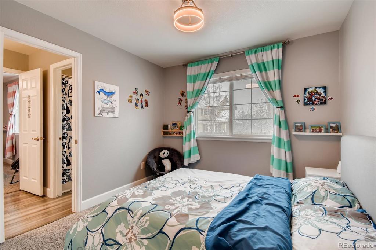
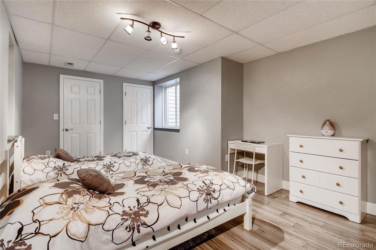
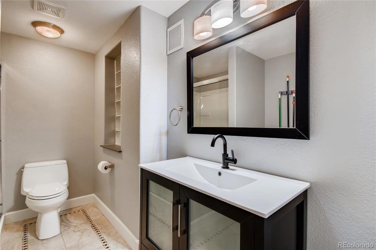
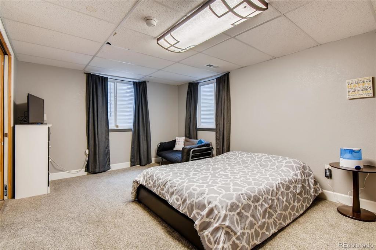
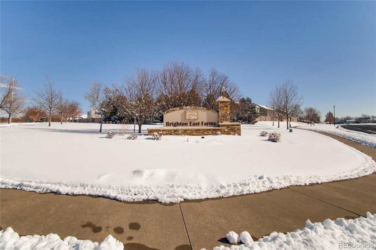
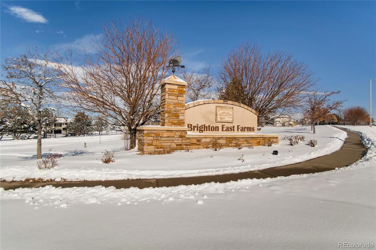
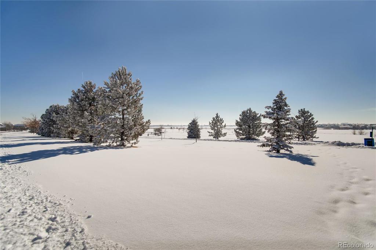
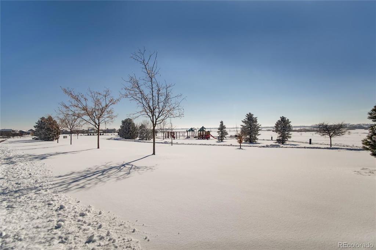
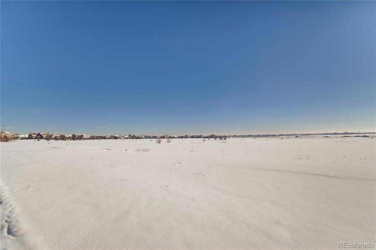
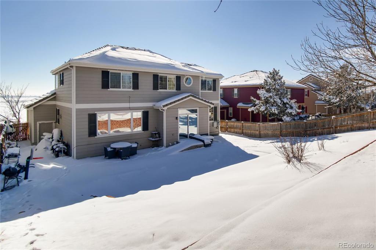
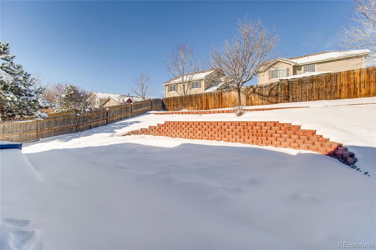
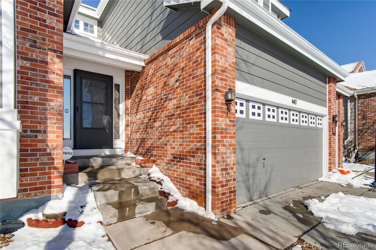


 Menu
Menu


