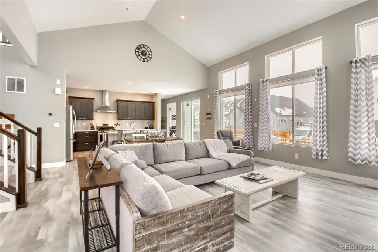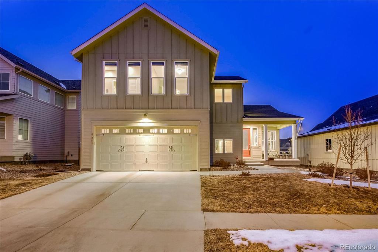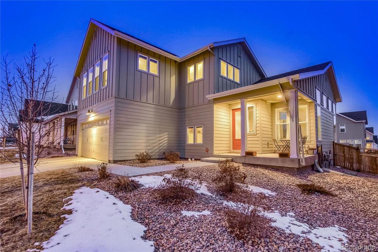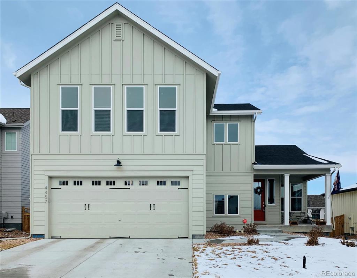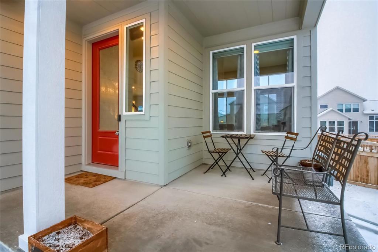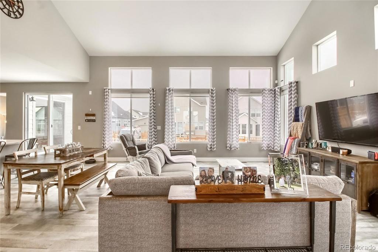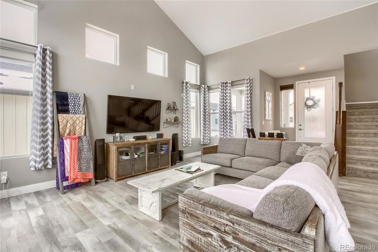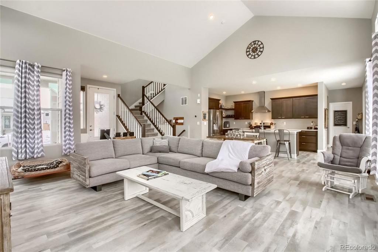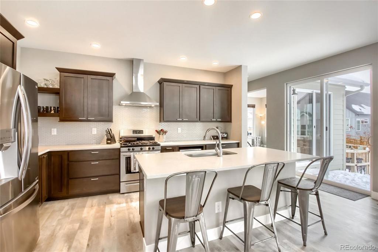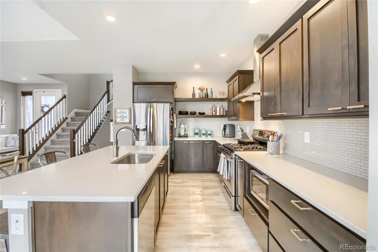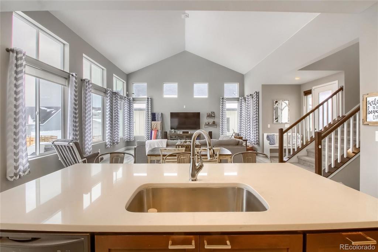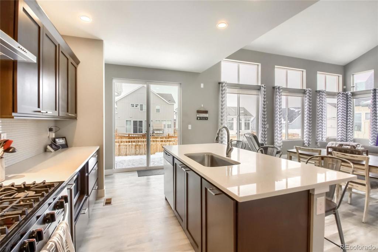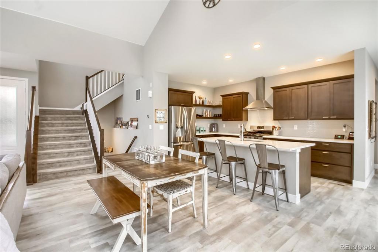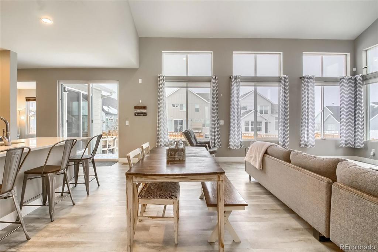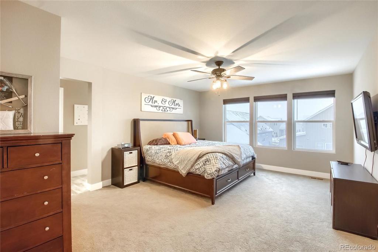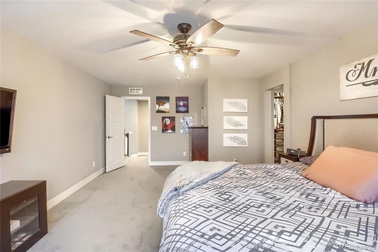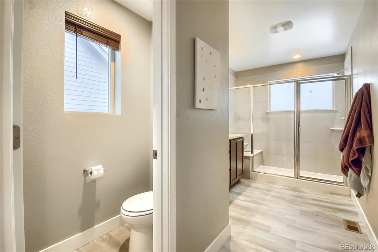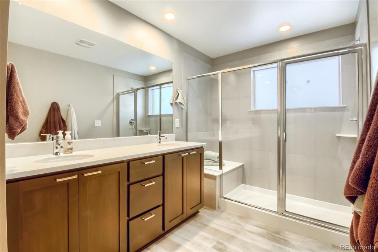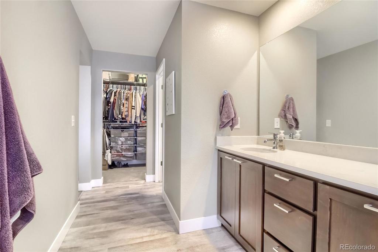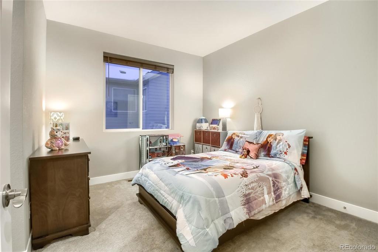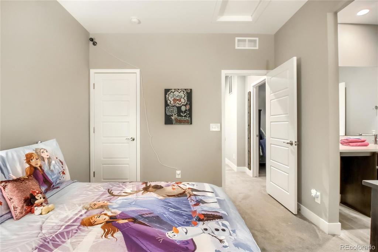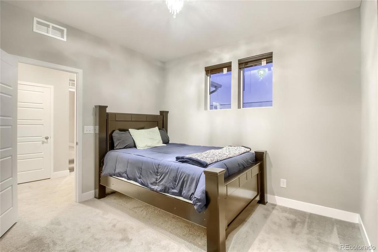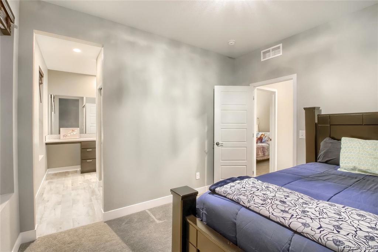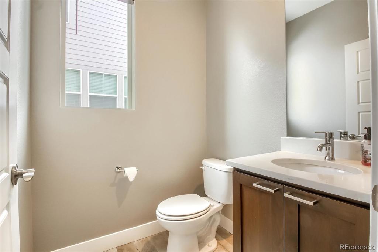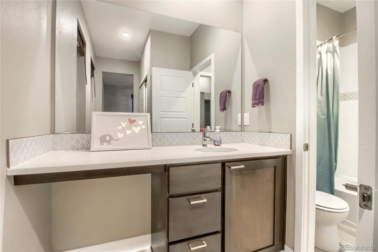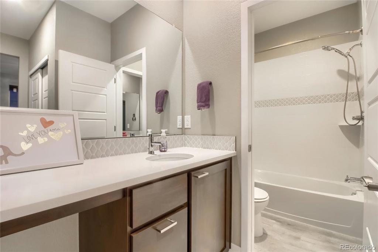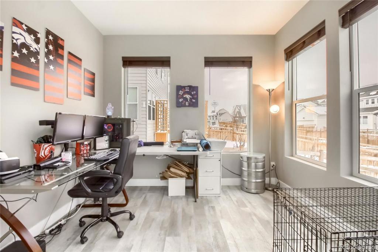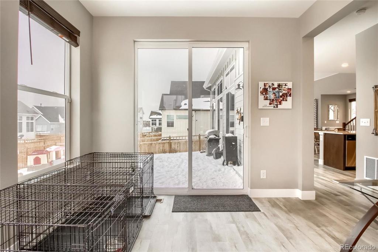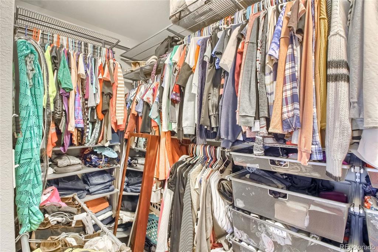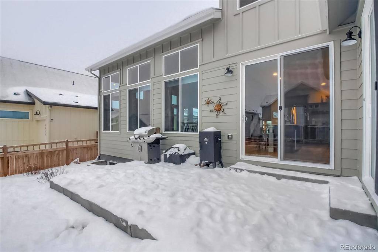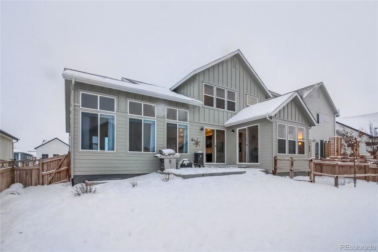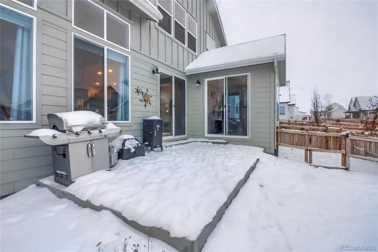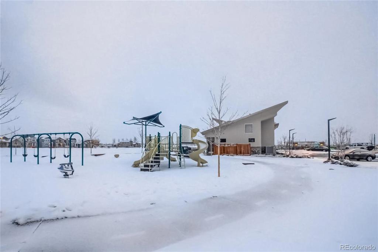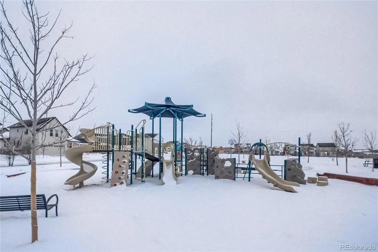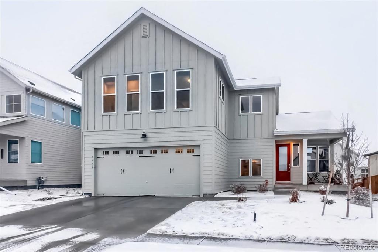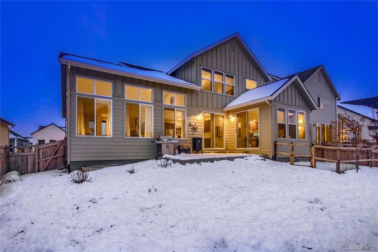Price
$450,000
Sqft
3022.00
Baths
3
Beds
3
Description
Welcome home! This modern farmhouse boasts stunning vaulted ceilings and is filled with tons of natural sunlight! The main level displays an open concept, spanning the living room, dining room and luxurious kitchen which features high-end dark maple cabinets, quartz countertops, beautiful tile backsplash, a large center island with bar seating and stainless steel appliances including a gas range and hood. Continuing past the kitchen you will find a large walk-in pantry, powder room and laundry room/mudroom connecting to the oversized 2 car garage. The second level offers two bedrooms sharing a jack and jill bathroom and a spacious master suite complete with a large walk-in closet and a grand bathroom featuring a walk-in tile shower and double sinks. Downstairs you will find a large unfinished basement with 9' ceilings, rough-in and ready for your finishing touches. You won't miss the custom built-ins in the master closet or desk and shelves in the mud room. Your high end window coverings give privacy, yet allow the natural light to shine through. The back yard has been fully fenced and landscaped for your entertaining needs. Enjoy your brand new community club house and fitness center. The Venture Center includes two new outdoor swimming pools. Nearby community dog park. Coming soon - Spree park, located in the community, will include a separate club house, with meeting space and a fully functional kitchen. Community activities will be available once the club house is completed which is scheduled for this fall. The $180 quarterly HOA fees include a clubhouse, pool, fitness center, park, playground, recycling, and trash removal! Don't miss this opportunity to own in Brighton Crossings close to shops and restaurants with easy access to DIA!
Virtual Tour / Video
Property Level and Sizes
Interior Details
Exterior Details
Land Details
Garage & Parking
Exterior Construction
Financial Details
Schools
Location
Schools
Walk Score®
Contact Me
About Me & My Skills
The Wanzeck Team, which includes Jim's sons Travis and Tyler, specialize in relocation and residential sales. As trusted professionals, advisors, and advocates, they provide solutions to the needs of families, couples, and individuals, and strive to provide clients with opportunities for increased wealth, comfort, and quality shelter.
At RE/MAX Professionals, the Wanzeck Team enjoys the opportunity that the real estate business provides to fulfill the needs of clients on a daily basis. They are dedicated to being trusted professionals who their clients can depend on. If you're moving to Colorado, call Jim for a free relocation package and experience the best in the real estate industry.
My History
In addition to residential sales, Jim is an expert in the relocation segment of the real estate business. He has earned the Circle of Legends Award for earning in excess of $10 million in paid commission income within the RE/MAX system, as well as the Realtor of the Year award from the South Metro Denver Realtor Association (SMDRA). Jim has also served as Chairman of the leading real estate organization, the Metrolist Board of Directors, and REcolorado, the largest Multiple Listing Service in Colorado.
RE/MAX Masters Millennium has been recognized as the top producing single-office RE/MAX franchise in the nation for several consecutive years, and number one in the world in 2017. The company is also ranked among the Top 500 Mega Brokers nationally by REAL Trends and among the Top 500 Power Brokers in the nation by RISMedia. The company's use of advanced technology has contributed to its success.
Jim earned his bachelor’s degree from Colorado State University and his real estate broker’s license in 1980. Following a successful period as a custom home builder, he founded RE/MAX Masters, which grew and evolved into RE/MAX Masters Millennium. Today, the Wanzeck Team is dedicated to helping home buyers and sellers navigate the complexities inherent in today’s real estate transactions. Contact us today to experience superior customer service and the best in the real estate industry.
My Video Introduction
Get In Touch
Complete the form below to send me a message.


 Menu
Menu