3937 Costillo Court
Brighton, CO 80601 — Adams county
Price
$429,990
Sqft
3678.00 SqFt
Baths
2
Beds
3
Description
Brand NEW energy-efficient home ready NOW! The Northgate ranch home plan creates a sense of comfort with an open concept kitchen with an eat-at island that leads to a covered outdoor living area. Granite kitchen countertops, white cabinets and vinyl plank flooring throughout the main living area. A comfortable master suite with a 5 piece master bath and large walk in closet. Includes 2 secondary bedrooms with a full bathroom, an oversized 2 car garage and full unfinished basement with rough plumbing for future growth. Close to schools, parks and shopping. Pheasant Ridge is located in Brighton and is walking distance from two different parks. Downtown Denver and DIA are easily accessible due to close proximity to major highways. Known for their energy-efficient features, our home help you live a healthier and quieter lifestyle while saving thousands on utility bills.
Property Level and Sizes
SqFt Lot
7150.00
Lot Features
Master Suite, Breakfast Nook, Eat-in Kitchen, Five Piece Bath, Granite Counters, Kitchen Island, Marble Counters, No Stairs, Open Floorplan, Pantry, Radon Mitigation System, Smart Lights, Smart Thermostat, Walk-In Closet(s)
Lot Size
0.16
Foundation Details
Concrete Perimeter,Slab
Basement
Bath/Stubbed,Full,Sump Pump,Unfinished
Base Ceiling Height
9'
Interior Details
Interior Features
Master Suite, Breakfast Nook, Eat-in Kitchen, Five Piece Bath, Granite Counters, Kitchen Island, Marble Counters, No Stairs, Open Floorplan, Pantry, Radon Mitigation System, Smart Lights, Smart Thermostat, Walk-In Closet(s)
Appliances
Dishwasher, Disposal, Microwave, Oven, Self Cleaning Oven, Sump Pump
Laundry Features
In Unit
Electric
Central Air
Flooring
Carpet, Tile, Vinyl
Cooling
Central Air
Heating
Electric, Forced Air, Natural Gas
Utilities
Cable Available, Electricity Connected, Internet Access (Wired), Natural Gas Available, Natural Gas Connected
Exterior Details
Features
Rain Gutters, Smart Irrigation
Patio Porch Features
Covered
Water
Public
Sewer
Public Sewer
Land Details
PPA
2687437.50
Road Frontage Type
Public Road
Road Responsibility
Public Maintained Road
Road Surface Type
Paved
Garage & Parking
Parking Spaces
1
Parking Features
Garage, Concrete, Oversized, Smart Garage Door
Exterior Construction
Roof
Composition
Construction Materials
Cement Siding, Frame, Stone
Architectural Style
Contemporary
Exterior Features
Rain Gutters, Smart Irrigation
Window Features
Double Pane Windows
Security Features
Carbon Monoxide Detector(s),Smart Locks,Video Doorbell
Builder Name 1
Meritage Homes
Builder Source
Builder
Financial Details
PSF Total
$116.91
PSF Finished All
$233.82
PSF Finished
$233.82
PSF Above Grade
$233.82
Previous Year Tax
500.00
Year Tax
2018
Primary HOA Management Type
Professionally Managed
Primary HOA Name
Four Seasons Mgmt Group
Primary HOA Phone
303-952-4004
Primary HOA Website
www.4shoa.com
Primary HOA Fees Included
Maintenance Grounds, Recycling, Trash
Primary HOA Fees
55.00
Primary HOA Fees Frequency
Monthly
Primary HOA Fees Total Annual
660.00
Location
Schools
Elementary School
Mary E Pennock
Middle School
Overland Trail
High School
Brighton
Walk Score®
Contact me about this property
James T. Wanzeck
RE/MAX Professionals
6020 Greenwood Plaza Boulevard
Greenwood Village, CO 80111, USA
6020 Greenwood Plaza Boulevard
Greenwood Village, CO 80111, USA
- (303) 887-1600 (Mobile)
- Invitation Code: masters
- jim@jimwanzeck.com
- https://JimWanzeck.com
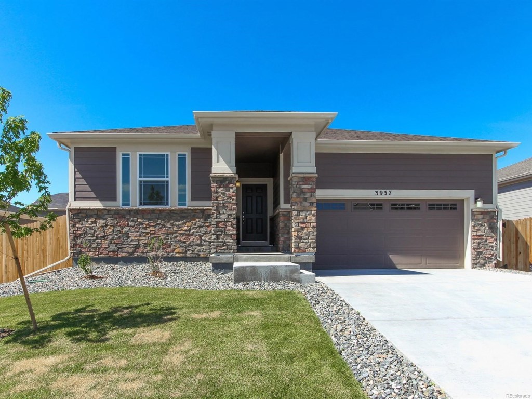
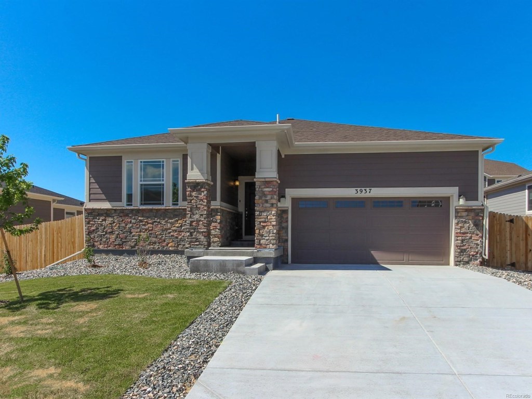
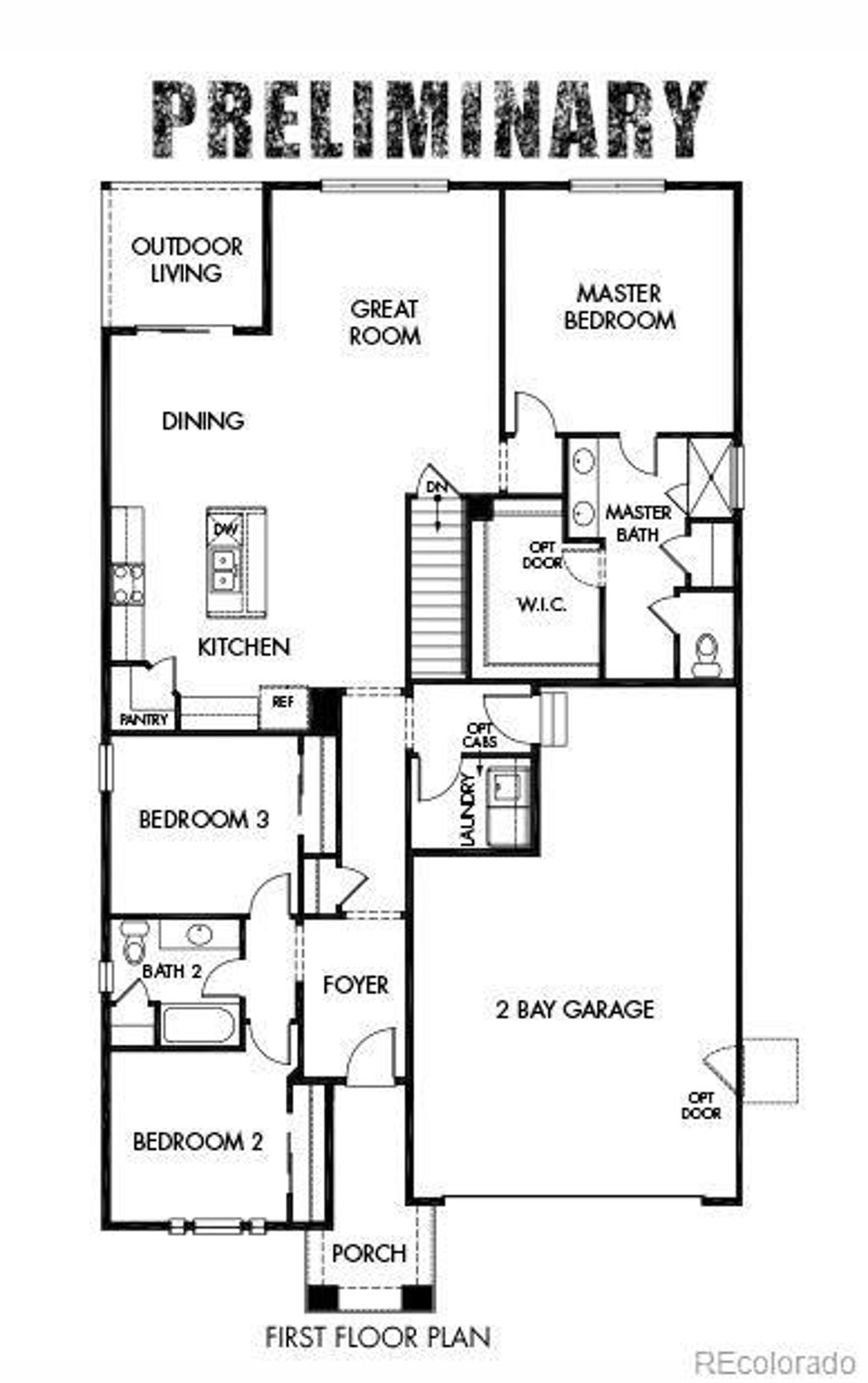
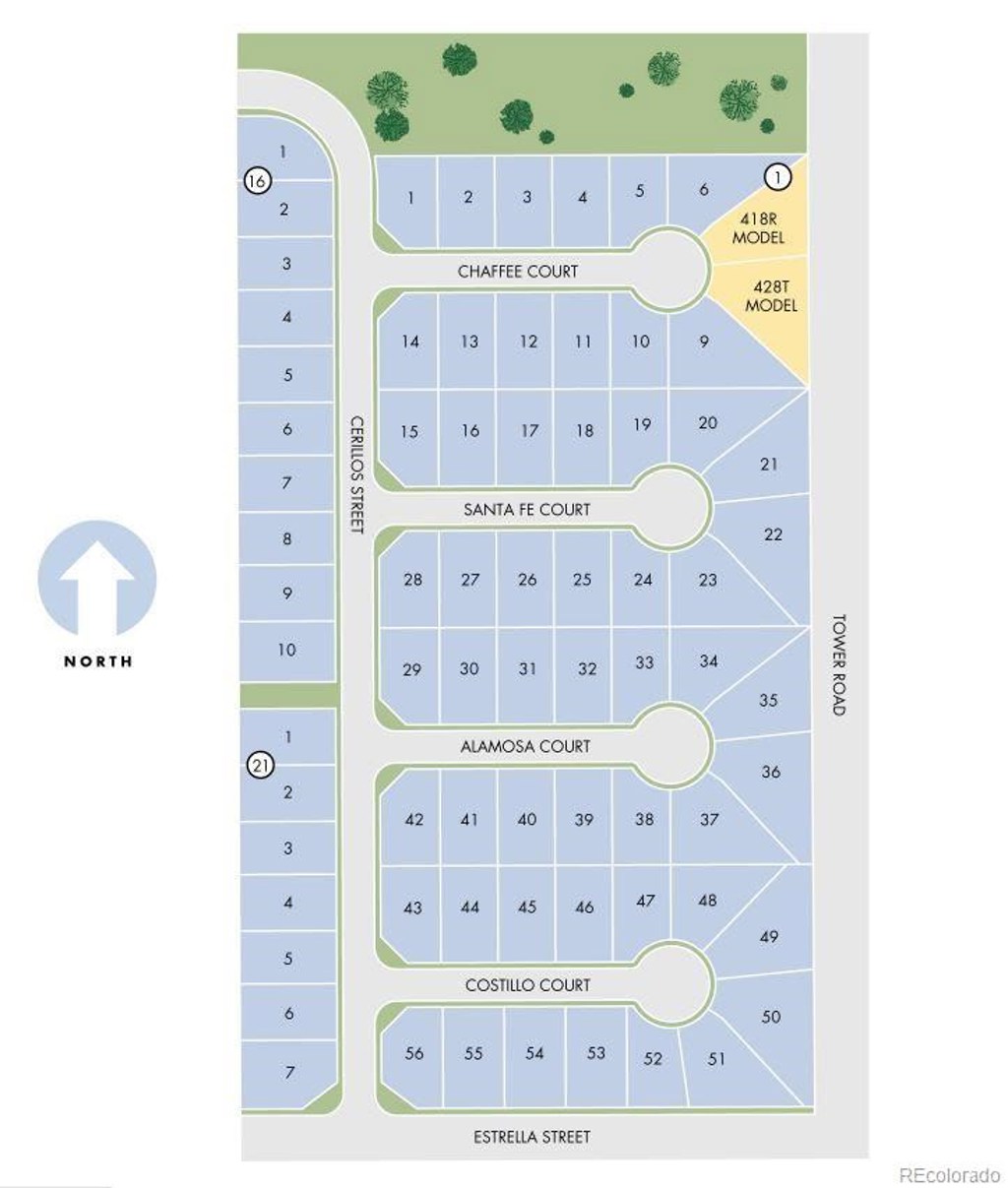
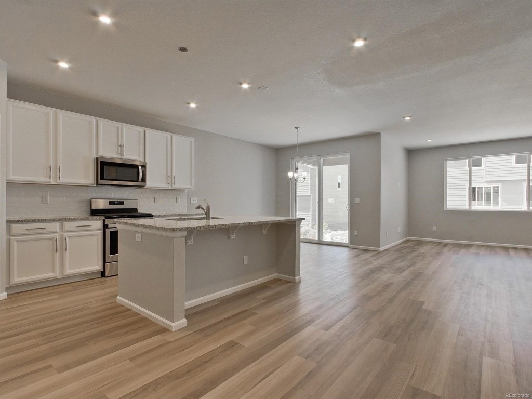
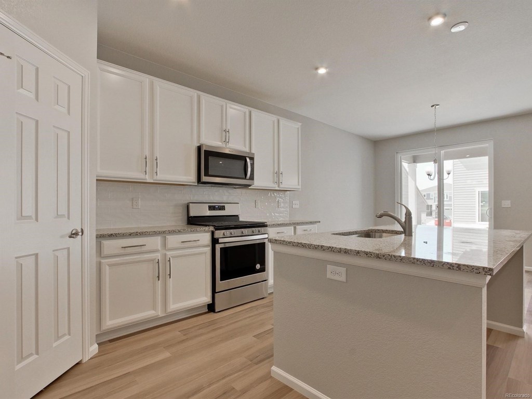
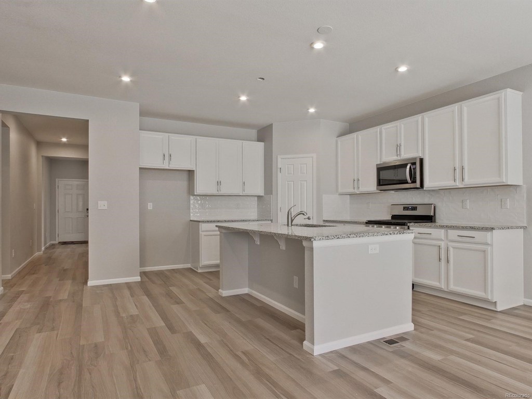
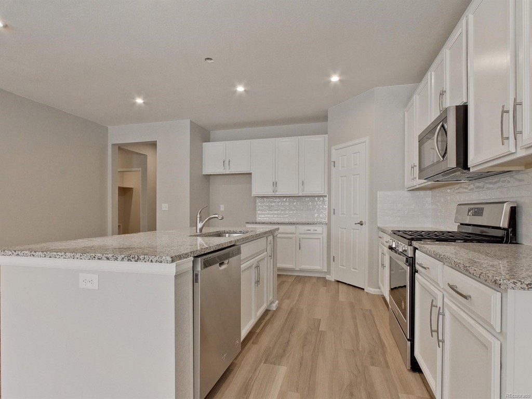
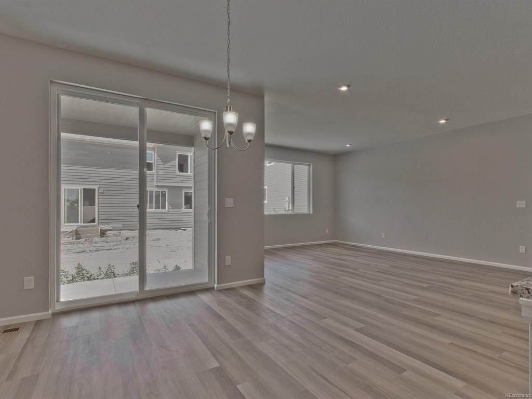
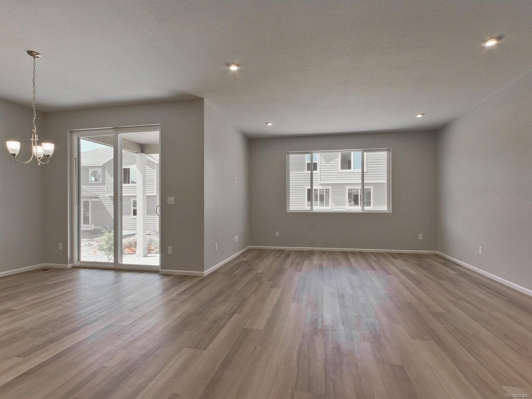
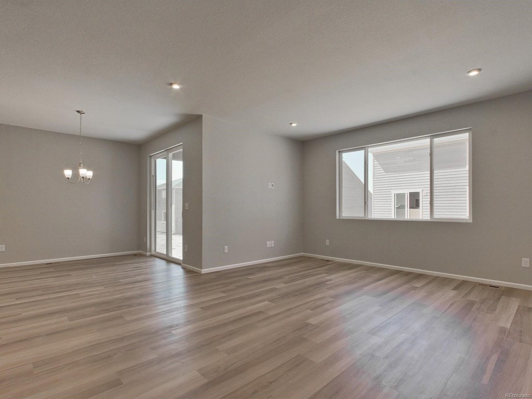
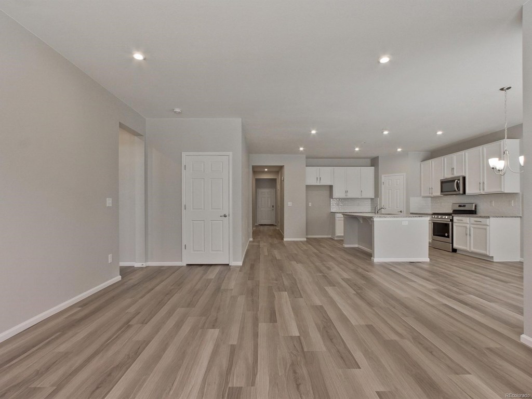
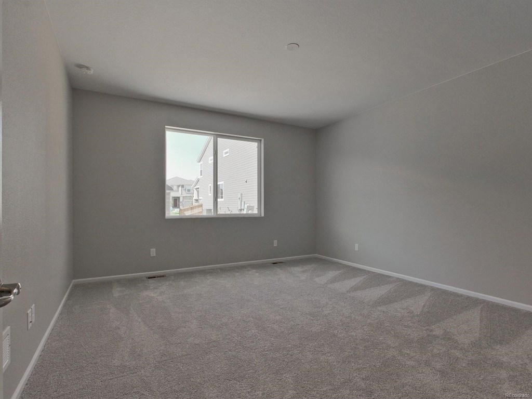
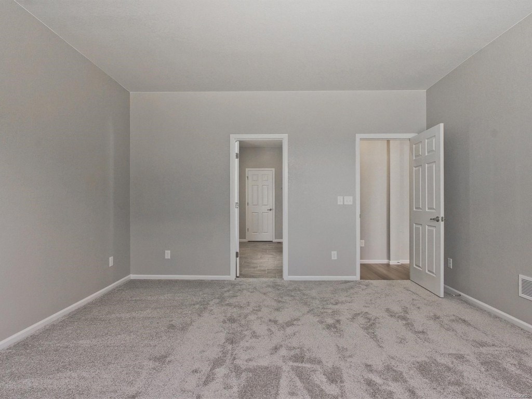
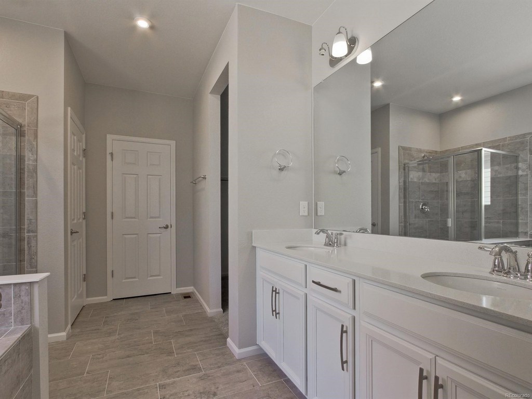
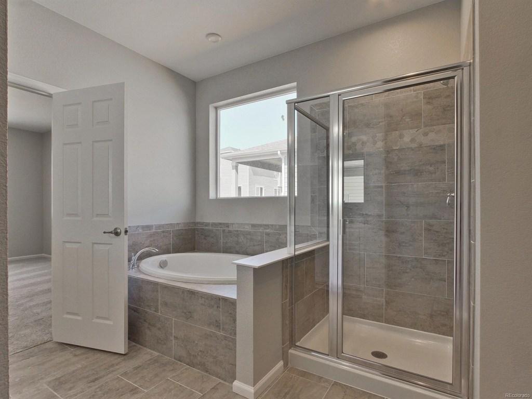
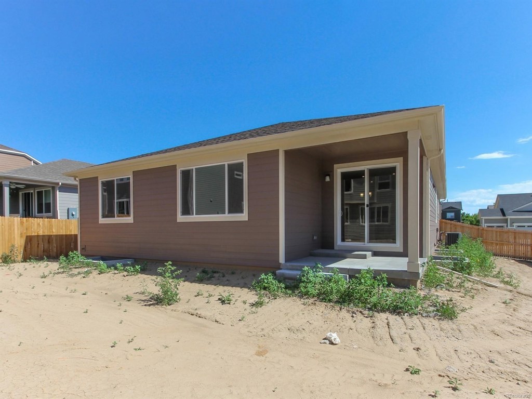
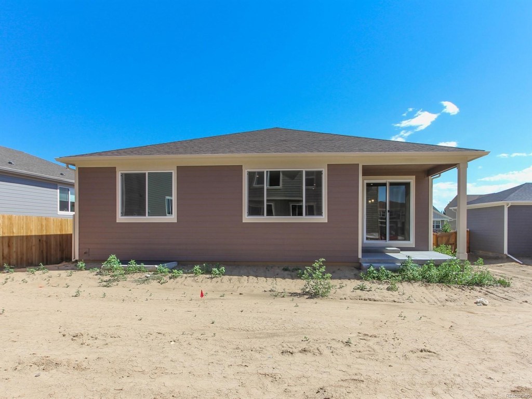
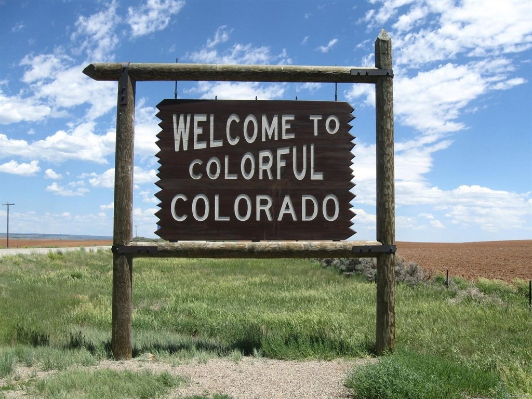


 Menu
Menu


