1188 Cardinal Circle
Brighton, CO 80601 — Adams county
Price
$359,000
Sqft
1975.00 SqFt
Baths
4
Beds
4
Description
Gorgeous 2 story you will truly be impressed with this perfectly cared for home. Incredible location backing to farm with park area just down the street. Stunning real Bamboo floors throughout most of the main, open floor plan with vaulted ceilings and beautiful gas log fireplace, pottery barn type shelves all included. The large open kitchen features white cabinets and stunning wood countertops, all stainless steel appliances including refrigerator, stove, range, oven, dishwasher and microwave oven, washer and dryer are also included. Spacious Eating space in kitchen with separate pantry area. The main level also has its own beautifully decorated half bath. The upstairs floor features large master bdrm with walkin closets, updated master bath, 2 additional bdrms. share full bathroom with more upgrades and updates. The fully finished basement features stunning rock fireplace with extra bdrm and full bath. Fully fenced Backyard, huge deck, dog run, shed. This home has it all! Must see!
Property Level and Sizes
SqFt Lot
4584.00
Lot Features
Master Suite, Breakfast Nook, Butcher Counters, Ceiling Fan(s), Eat-in Kitchen, Heated Basement, Open Floorplan, Pantry, Walk-In Closet(s), Wired for Data
Lot Size
0.11
Foundation Details
Slab
Basement
Finished,Interior Entry/Standard,Partial
Interior Details
Interior Features
Master Suite, Breakfast Nook, Butcher Counters, Ceiling Fan(s), Eat-in Kitchen, Heated Basement, Open Floorplan, Pantry, Walk-In Closet(s), Wired for Data
Appliances
Dishwasher, Disposal, Dryer, Microwave, Oven, Refrigerator, Self Cleaning Oven, Washer, Washer/Dryer
Laundry Features
Laundry Closet
Electric
Central Air
Flooring
Tile, Wood
Cooling
Central Air
Heating
Forced Air, Natural Gas
Fireplaces Features
Basement, Gas, Gas Log, Living Room
Utilities
Electricity Connected, Natural Gas Available, Natural Gas Connected
Exterior Details
Features
Dog Run, Garden
Patio Porch Features
Covered,Deck,Front Porch,Patio
Water
Public
Sewer
Public Sewer
Land Details
PPA
3263636.36
Road Frontage Type
Public Road
Road Responsibility
Public Maintained Road
Road Surface Type
Paved
Garage & Parking
Parking Spaces
1
Parking Features
Garage, 220 Volts
Exterior Construction
Roof
Composition
Construction Materials
Frame, Wood Siding
Architectural Style
Contemporary
Exterior Features
Dog Run, Garden
Window Features
Double Pane Windows, Window Coverings
Builder Source
Public Records
Financial Details
PSF Total
$181.77
PSF Finished All
$181.77
PSF Finished
$181.77
PSF Above Grade
$261.47
Previous Year Tax
2368.00
Year Tax
2018
Primary HOA Management Type
Professionally Managed
Primary HOA Name
Platte River Ranch
Primary HOA Phone
303-991-2192
Primary HOA Website
www.prrsmd.org
Primary HOA Amenities
Park
Primary HOA Fees
0.00
Primary HOA Fees Frequency
None
Location
Schools
Elementary School
Henderson
Middle School
Prairie View
High School
Prairie View
Walk Score®
Contact me about this property
James T. Wanzeck
RE/MAX Professionals
6020 Greenwood Plaza Boulevard
Greenwood Village, CO 80111, USA
6020 Greenwood Plaza Boulevard
Greenwood Village, CO 80111, USA
- (303) 887-1600 (Mobile)
- Invitation Code: masters
- jim@jimwanzeck.com
- https://JimWanzeck.com
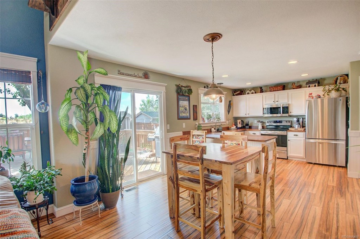
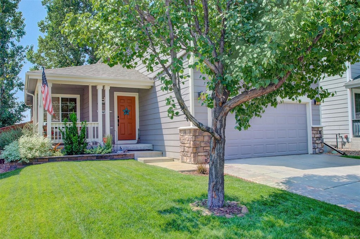
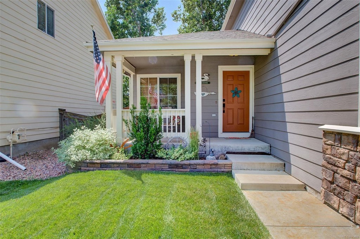
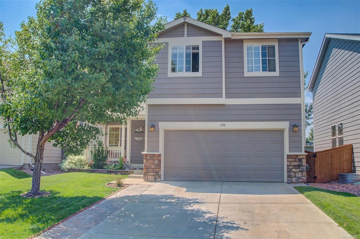
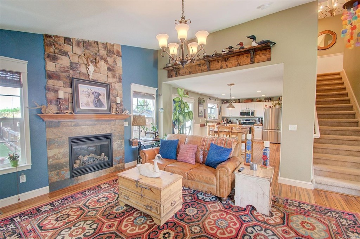
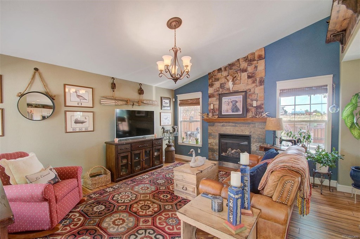
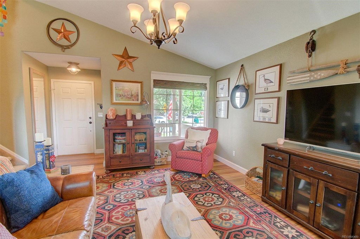
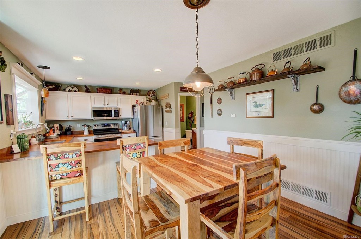
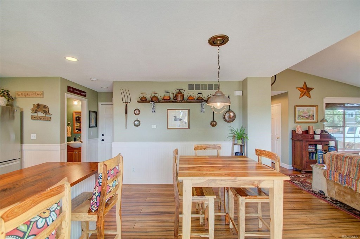
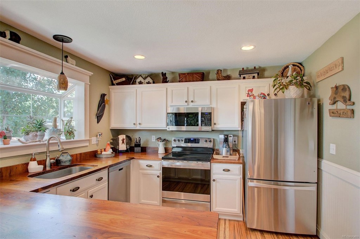
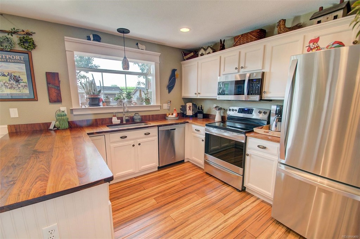
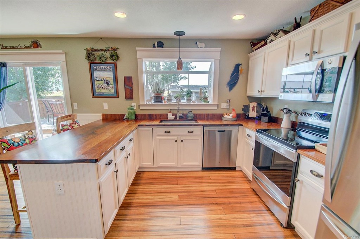
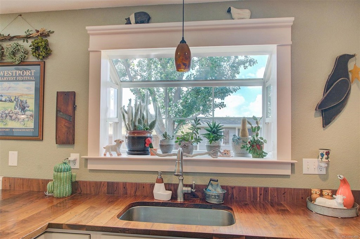
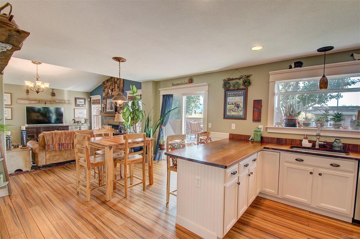
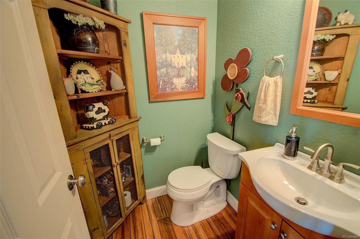
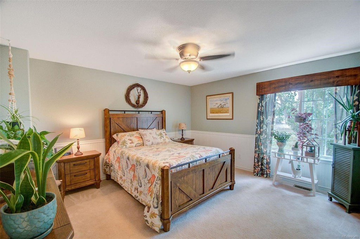
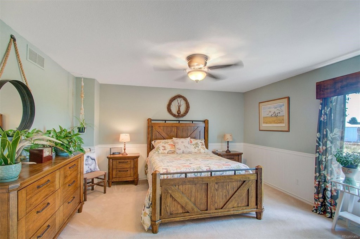
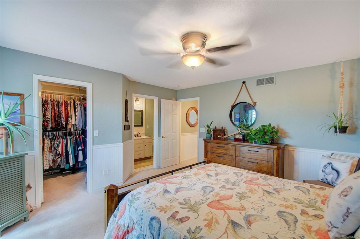
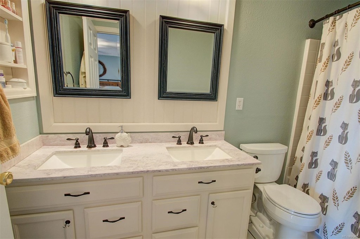
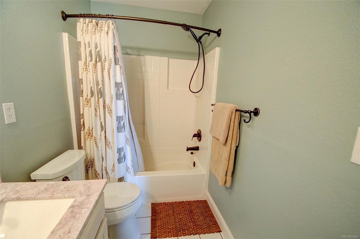
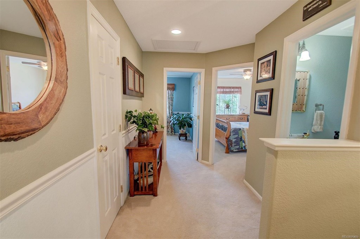
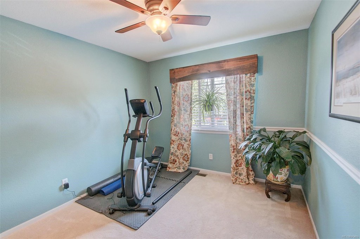
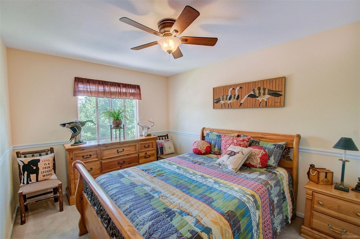
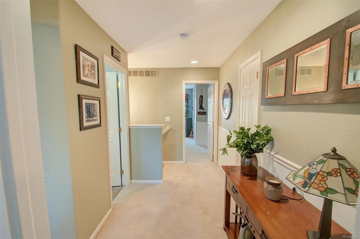
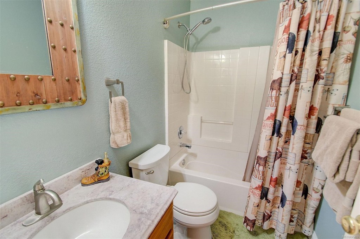
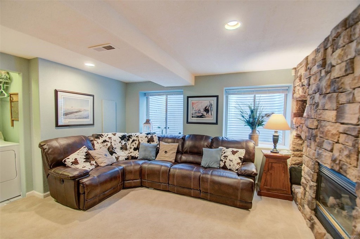
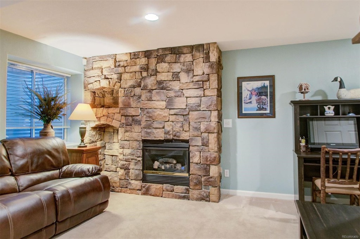
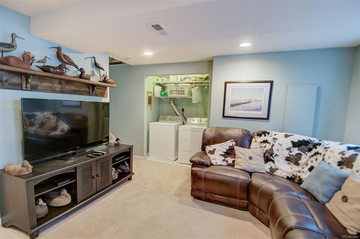
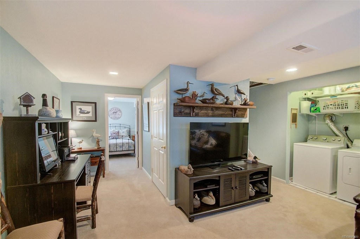
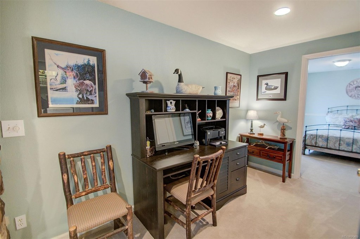
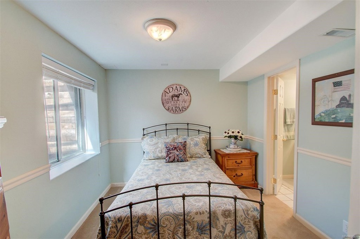
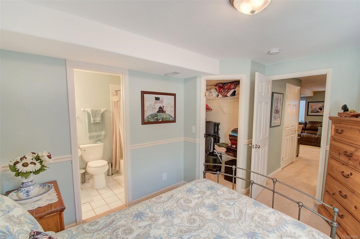
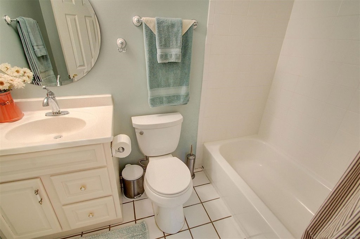
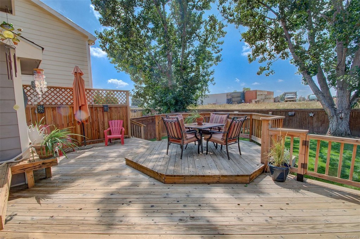
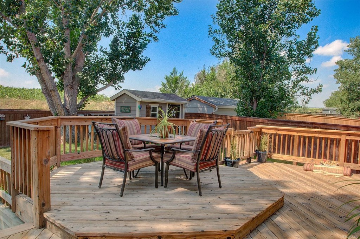
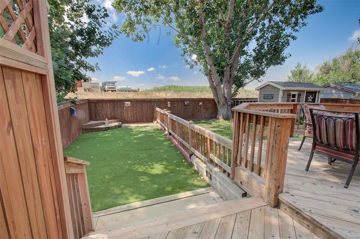
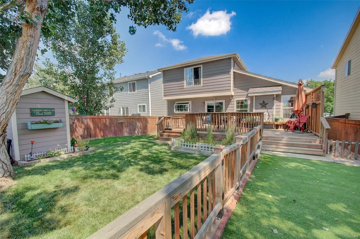
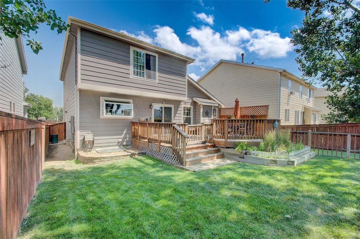
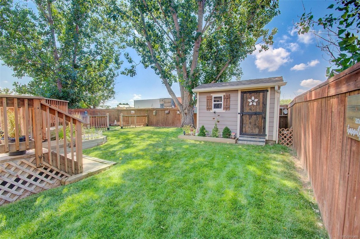
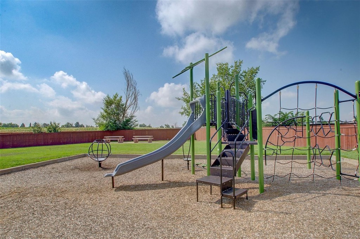


 Menu
Menu


