3830 Norwood Court
Boulder, CO 80304 — Boulder county
Price
$1,999,900
Sqft
5038.00 SqFt
Baths
4
Beds
5
Description
Located in one of Boulder's most coveted neighborhoods, Carolyn Heights, this home is sophisticated, stylish, serene and secluded. In the heart of Boulder yet incredibly quiet. Mature trees+foothills views on 1/3 acre at the end of a private cul-de-sac. Interior design includes masterful open floor plan, great flow and light-filled spaces with high ceilings. This stunningly tasteful modern property boasts a large kitchen and 2 adjoining living spaces that spill onto an expansive southwest facing two-tier deck. Study on the main with custom built-ins for both book collections and storage. 3 generously sized upstairs bedrooms including a vaulted master suite with adjoining balcony. Garden level walkout basement w/ large family room,wet bar, 2 add'l bedrooms, gym or office. The beautifully designed front porch is the perfect location for entertaining during a summer sunset. Enormous garage + 316 SF attached storage room. Walkable to trails, parks, shopping, restaurants, schools.
Property Level and Sizes
SqFt Lot
15095.00
Lot Features
Breakfast Nook, Built-in Features, Ceiling Fan(s), Entrance Foyer, Five Piece Bath, In-Law Floor Plan, Kitchen Island, Marble Counters, Master Suite, Open Floorplan, Quartz Counters, Smart Thermostat, Smoke Free, T&G Ceilings, Utility Sink, Vaulted Ceiling(s), Walk-In Closet(s), Wet Bar
Lot Size
0.35
Foundation Details
Slab
Basement
Daylight,Bath/Stubbed,Exterior Entry,Finished,Full,Sump Pump,Unfinished,Walk-Out Access
Base Ceiling Height
9 FEET
Common Walls
No Common Walls
Interior Details
Interior Features
Breakfast Nook, Built-in Features, Ceiling Fan(s), Entrance Foyer, Five Piece Bath, In-Law Floor Plan, Kitchen Island, Marble Counters, Master Suite, Open Floorplan, Quartz Counters, Smart Thermostat, Smoke Free, T&G Ceilings, Utility Sink, Vaulted Ceiling(s), Walk-In Closet(s), Wet Bar
Appliances
Dishwasher, Disposal, Double Oven, Dryer, Freezer, Gas Water Heater, Humidifier, Microwave, Oven, Range Hood, Refrigerator, Self Cleaning Oven, Sump Pump, Wine Cooler
Laundry Features
Common Area
Electric
Central Air
Flooring
Carpet, Tile, Wood
Cooling
Central Air
Heating
Forced Air, Natural Gas
Fireplaces Features
Basement, Family Room, Gas, Living Room
Utilities
Cable Available, Electricity Available, Electricity Connected, Internet Access (Wired), Natural Gas Available, Natural Gas Connected
Exterior Details
Features
Fire Pit, Garden, Gas Valve, Private Yard, Rain Gutters, Water Feature
Patio Porch Features
Covered,Deck,Front Porch
Lot View
Mountain(s)
Water
Public
Sewer
Public Sewer
Land Details
PPA
5785714.29
Road Frontage Type
Private Road
Road Responsibility
Private Maintained Road
Road Surface Type
Paved
Garage & Parking
Parking Spaces
1
Parking Features
Concrete, Exterior Access Door, Finished, Lighted, Oversized, Smart Garage Door, Storage
Exterior Construction
Roof
Concrete
Construction Materials
Frame, ICFs (Insulated Concrete Forms), Wood Siding
Architectural Style
Contemporary
Exterior Features
Fire Pit, Garden, Gas Valve, Private Yard, Rain Gutters, Water Feature
Window Features
Double Pane Windows, Skylight(s), Window Treatments
Security Features
Carbon Monoxide Detector(s),Smoke Detector(s)
Financial Details
PSF Total
$401.95
PSF Finished
$416.07
PSF Above Grade
$416.07
Previous Year Tax
9893.00
Year Tax
2019
Primary HOA Management Type
Self Managed
Primary HOA Name
NORWOOD COURT HOA
Primary HOA Phone
3037462047
Primary HOA Fees
67.00
Primary HOA Fees Frequency
Monthly
Primary HOA Fees Total Annual
804.00
Location
Schools
Elementary School
Crest View
Middle School
Centennial
High School
Boulder
Walk Score®
Contact me about this property
James T. Wanzeck
RE/MAX Professionals
6020 Greenwood Plaza Boulevard
Greenwood Village, CO 80111, USA
6020 Greenwood Plaza Boulevard
Greenwood Village, CO 80111, USA
- (303) 887-1600 (Mobile)
- Invitation Code: masters
- jim@jimwanzeck.com
- https://JimWanzeck.com
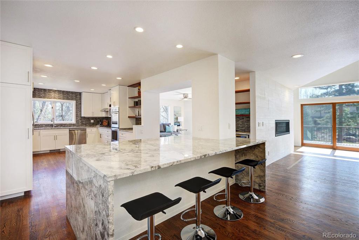
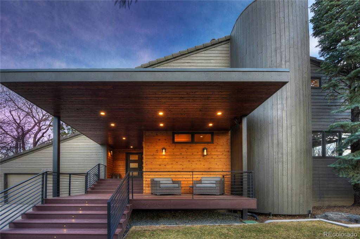
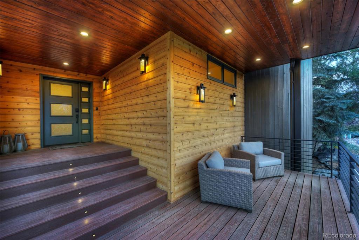
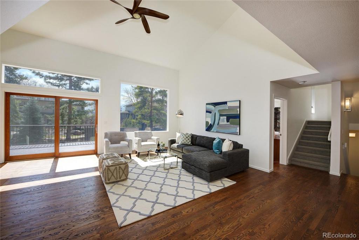
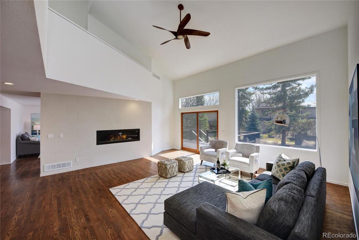
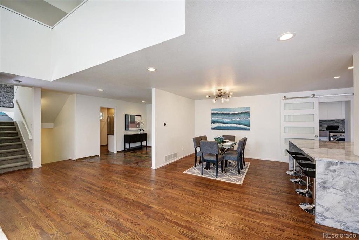
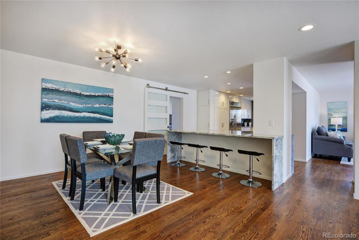
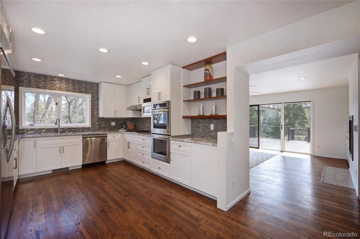
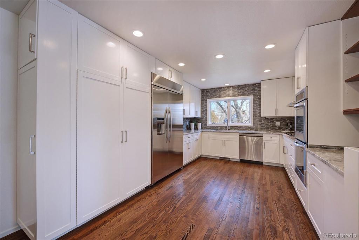
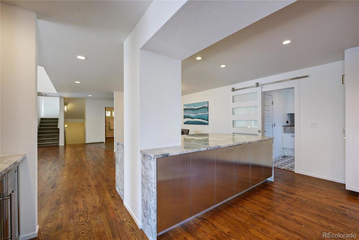
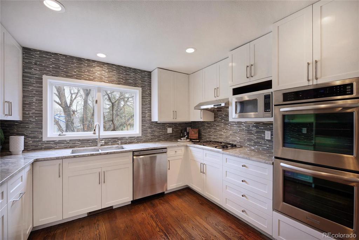
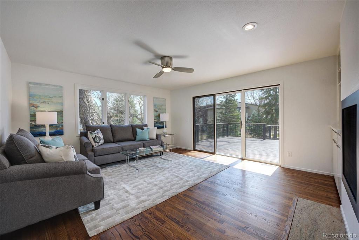
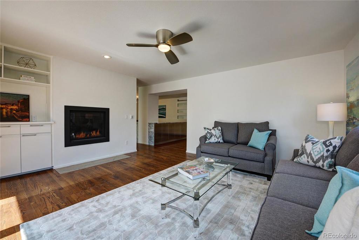
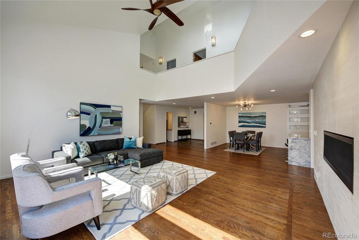
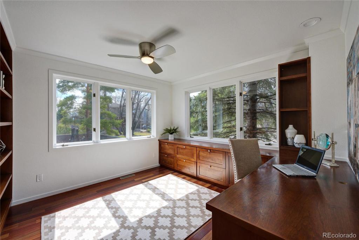
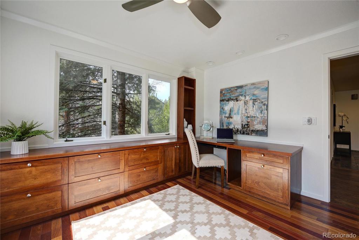
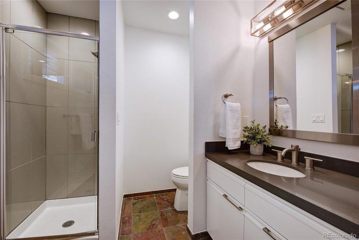
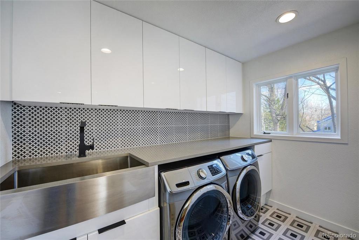
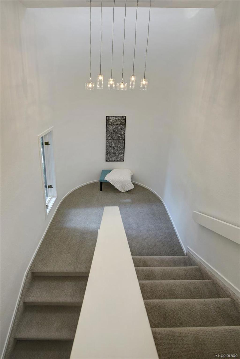
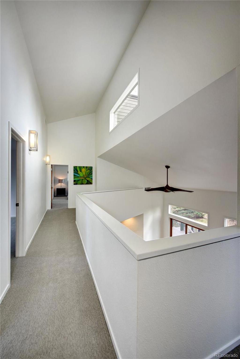
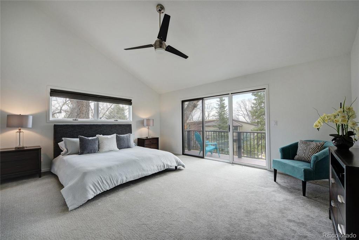
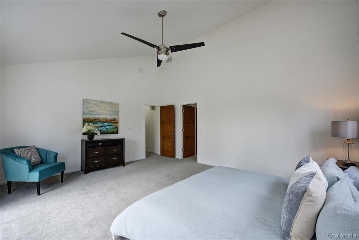
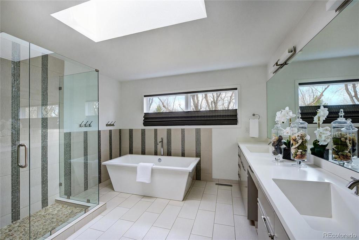
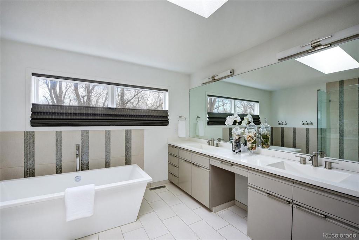
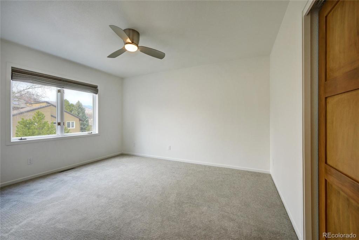
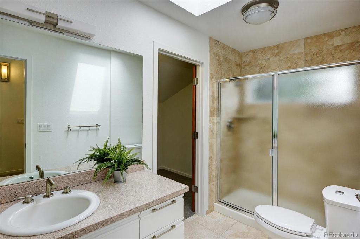
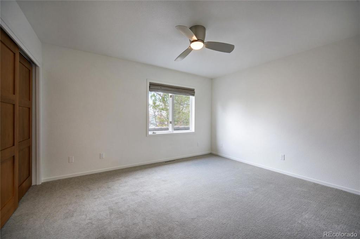
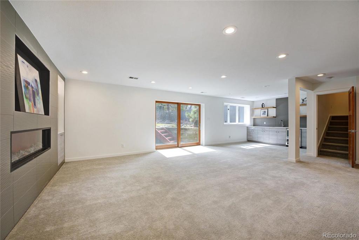
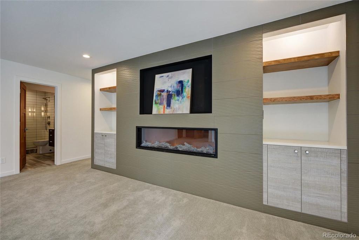
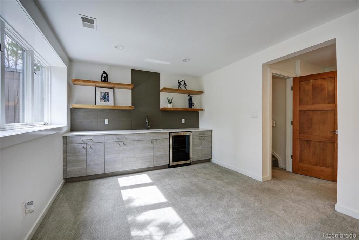
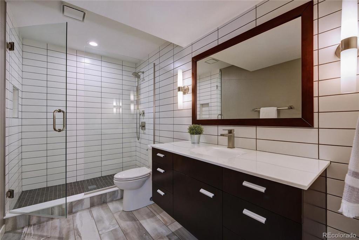
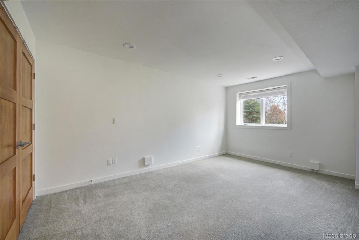
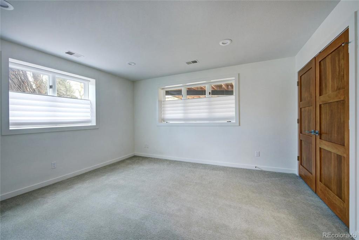
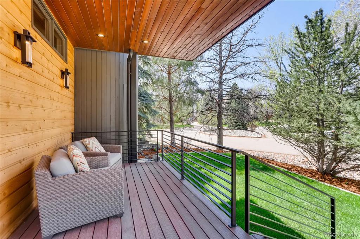
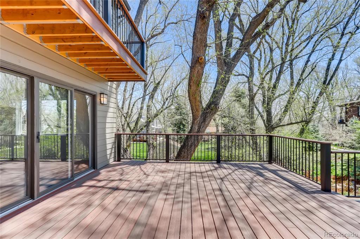
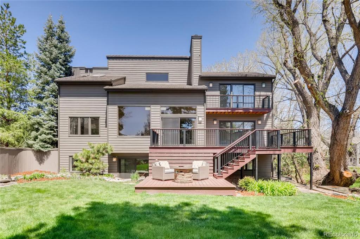
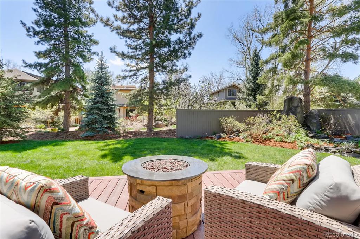
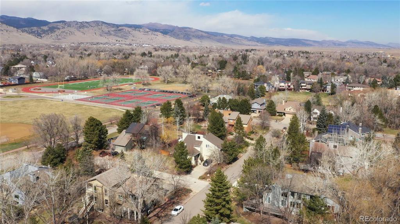
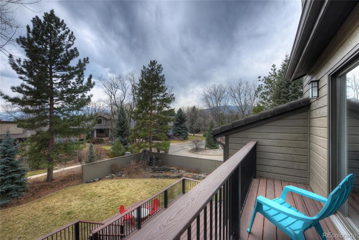
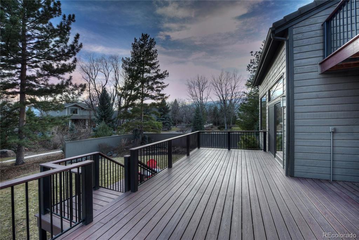


 Menu
Menu


