2935 13th Street
Boulder, CO 80304 — Boulder county
Price
$1,750,000
Sqft
3928.00 SqFt
Baths
4
Beds
3
Description
Stunning craftsmanship meets easy, carefree living in an unbeatable Central Boulder location. Many convenience features that include in-house elevator access to all levels, stairless entry from garage to the house and a ramp that connects the front door to wraparound porch and community park. Main living area boasts incredible natural light throughout from the many skylights and large windows, vaulted ceilings beamed with reclaimed timber and a gas fireplace. Custom kitchen is a chef's delight with a huge island, custom backslash, high end stainless steel appliances, gas range with hood, and built-in office space. Spacious main floor master opens to a private deck for enjoying your morning coffee and fenced side yard. Upper level emphasized by library nook with built-in shelves, large bedroom with high ceilings, and gorgeous bathroom with large standalone tub. Additional living in the fully finished basement with large windows, large laundry room with closet, private bedroom and full bathroom for guests or in laws. Easy location just two blocks to Whole Foods, Pharmaca, coffee and dry cleaners and just ten blocks to downtown Boulder. HOA features community rooms, rec areas, rarely seen guest sleep suites, community park, and covers all exterior maintenance, including roof. Many optional community-hosted social events available for residents: happy hours, book clubs, potlucks, etc. Truly a one-of-a-kind dream home!
Property Level and Sizes
SqFt Lot
0.00
Lot Features
Breakfast Nook, Built-in Features, Ceiling Fan(s), Elevator, Kitchen Island, Pantry, Quartz Counters, Smoke Free, Vaulted Ceiling(s), Walk-In Closet(s)
Basement
Finished,Full
Common Walls
No Common Walls
Interior Details
Interior Features
Breakfast Nook, Built-in Features, Ceiling Fan(s), Elevator, Kitchen Island, Pantry, Quartz Counters, Smoke Free, Vaulted Ceiling(s), Walk-In Closet(s)
Appliances
Dishwasher, Disposal, Dryer, Humidifier, Microwave, Oven, Range Hood, Refrigerator, Self Cleaning Oven, Tankless Water Heater, Washer
Laundry Features
Laundry Closet
Electric
Central Air
Flooring
Carpet, Concrete, Wood
Cooling
Central Air
Heating
Forced Air, Natural Gas
Fireplaces Features
Gas, Living Room
Utilities
Cable Available, Electricity Available, Natural Gas Available
Exterior Details
Features
Rain Gutters
Patio Porch Features
Covered,Deck,Front Porch,Wrap Around
Water
Public
Sewer
Public Sewer
Land Details
Road Frontage Type
Public Road
Road Responsibility
Private Maintained Road, Public Maintained Road
Road Surface Type
Alley Paved, Paved
Garage & Parking
Parking Spaces
1
Parking Features
Concrete, Dry Walled, Insulated, Lighted
Exterior Construction
Roof
Composition
Construction Materials
Frame, Stucco
Architectural Style
Contemporary,Traditional
Exterior Features
Rain Gutters
Window Features
Skylight(s), Triple Pane Windows, Window Coverings
Security Features
Carbon Monoxide Detector(s),Smoke Detector(s)
Builder Source
Public Records
Financial Details
PSF Total
$435.34
PSF Finished
$487.32
PSF Above Grade
$695.97
Previous Year Tax
10745.00
Year Tax
2018
Primary HOA Management Type
Professionally Managed
Primary HOA Name
Washington Village
Primary HOA Phone
(303) 980-0700
Primary HOA Amenities
Clubhouse,Laundry,Park
Primary HOA Fees Included
Capital Reserves, Insurance, Maintenance Grounds, Recycling, Snow Removal, Trash
Primary HOA Fees
602.00
Primary HOA Fees Frequency
Monthly
Primary HOA Fees Total Annual
7224.00
Primary HOA Status Letter Fees
$340
Location
Schools
Elementary School
Columbine
Middle School
Casey
High School
Boulder
Walk Score®
Contact me about this property
James T. Wanzeck
RE/MAX Professionals
6020 Greenwood Plaza Boulevard
Greenwood Village, CO 80111, USA
6020 Greenwood Plaza Boulevard
Greenwood Village, CO 80111, USA
- (303) 887-1600 (Mobile)
- Invitation Code: masters
- jim@jimwanzeck.com
- https://JimWanzeck.com
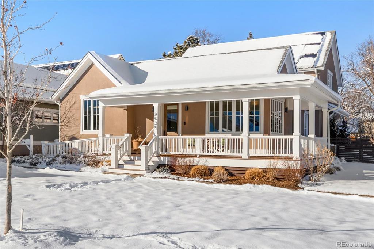
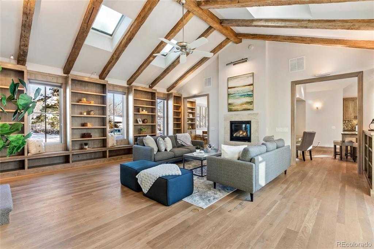
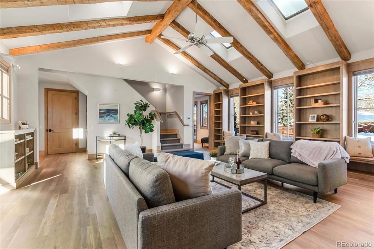
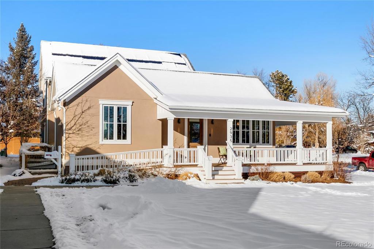
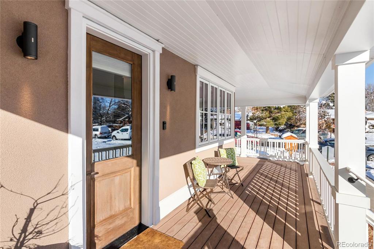
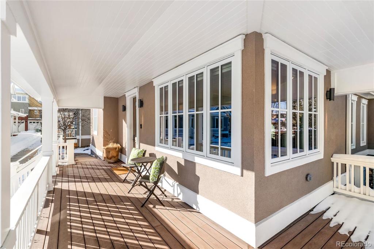
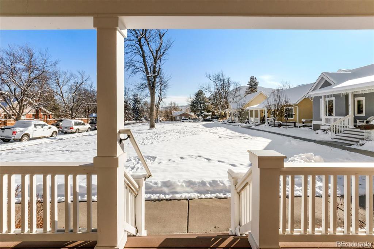
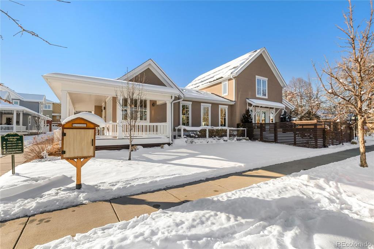
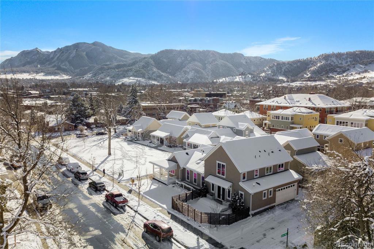
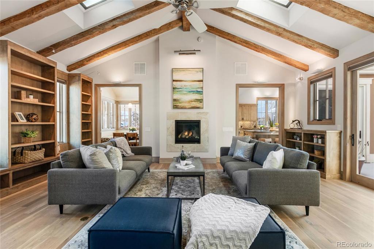
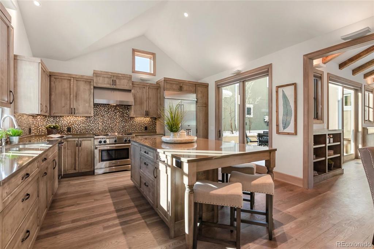
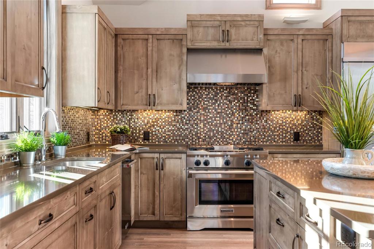
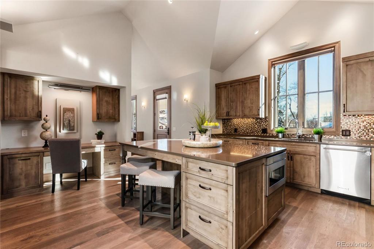
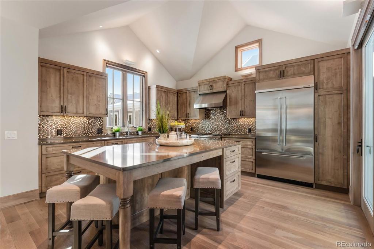
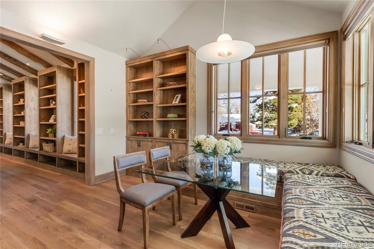
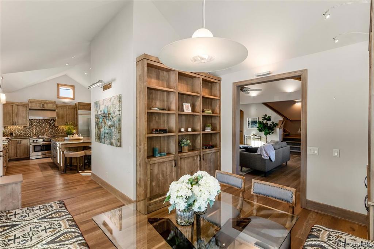
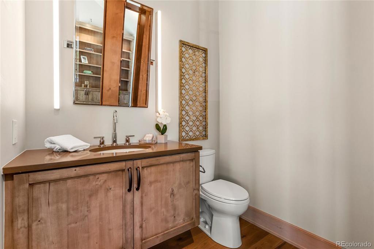
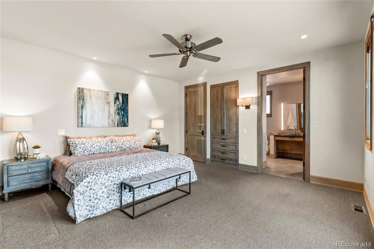
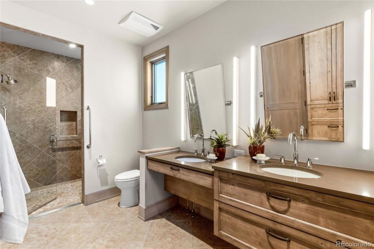
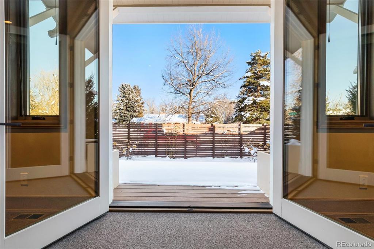
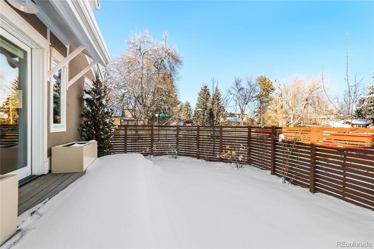
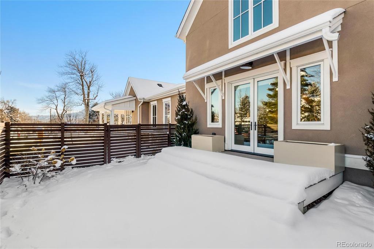
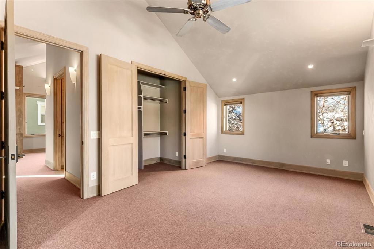
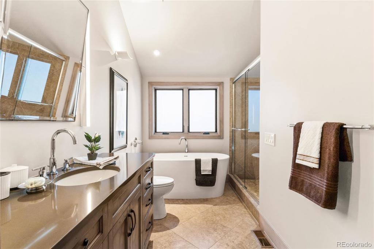
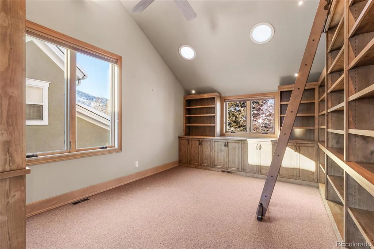
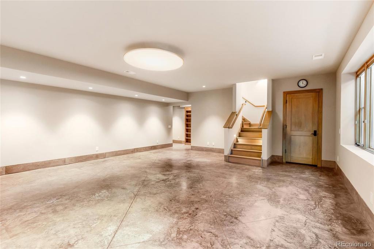
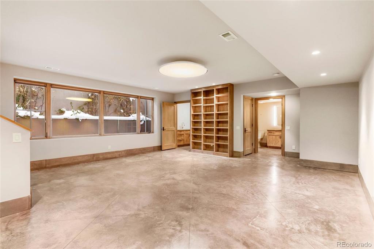
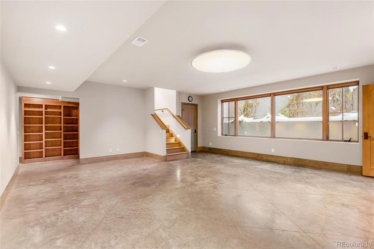
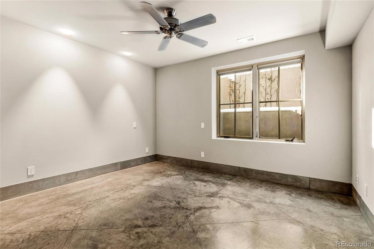
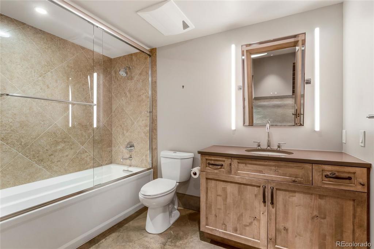
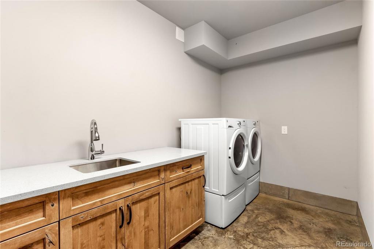
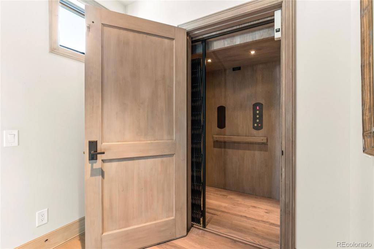
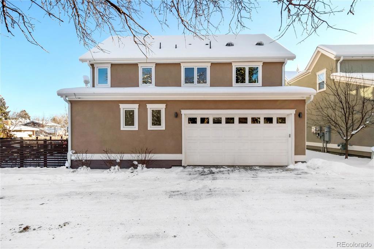
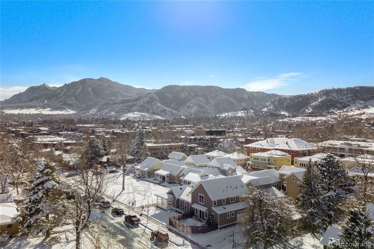
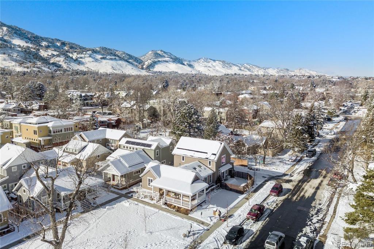
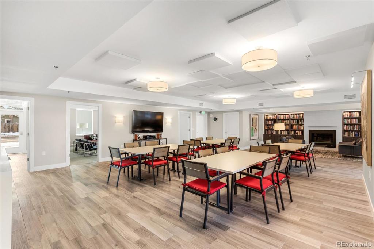
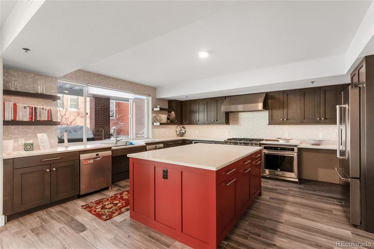


 Menu
Menu


