1 Dill Pickle Place
Black Hawk, CO 80422 — Gilpin county
Price
$1,165,000
Sqft
5250.00 SqFt
Baths
4
Beds
4
Description
LOW TAXES! 4.03 acres on private corner lot with Snow-capped Divide views of Mt. Evans, Torreys and Grays peaks and James Peak Wilderness. Lots of reclaimed materials, including, wood flooring from Civil War Saddle Factory, Kitchen island top is made from reclaimed wine barrel wood, Hall bathroom has reclaimed barn boards, Hand carved fireplace mantel. In-floor heated 3-car garage with large workshop and dog wash. In- floor radiant heat on warm-board subfloors in remainder of house. Natural gas and spray foam insulated make for a very energy efficient home. Basement has 9'8"ceilings with 960 sq.ft. gym that could be a rec room or converted to a mother-in-law suite, man cave, hobby room or 4th bay garage. His/her master toilets and vanities. Over 2000 s.f. of deck and covered porch to enjoy the views. Dog tunnel and dog doors to covered pens for protection from wildlife. This would make a great VRBO, second vacation family retreat or permanent home. Paradise Valley Estates is an upscale Black Hawk neighborhood 5 minutes to Casinos and new trail system on Maryland Mountain to hike and bike where historic mine chart trails were. Close to Golden Gate State Park, 30 minutes to Nederland and Eldora ski Resort. 15 minutes to I-70. Call Owner/Agent, Celeste Hale 804-704-0485.
Property Level and Sizes
SqFt Lot
177725.00
Lot Features
Butcher Counters, Ceiling Fan(s), Entrance Foyer, Five Piece Bath, Granite Counters, Jet Action Tub, Kitchen Island, Master Suite, Radon Mitigation System, Solid Surface Counters, T&G Ceilings, Utility Sink, Vaulted Ceiling(s), Walk-In Closet(s), Wired for Data
Lot Size
4.08
Foundation Details
Concrete Perimeter
Basement
Exterior Entry,Finished,Full,Interior Entry/Standard,Walk-Out Access
Base Ceiling Height
9'8"
Interior Details
Interior Features
Butcher Counters, Ceiling Fan(s), Entrance Foyer, Five Piece Bath, Granite Counters, Jet Action Tub, Kitchen Island, Master Suite, Radon Mitigation System, Solid Surface Counters, T&G Ceilings, Utility Sink, Vaulted Ceiling(s), Walk-In Closet(s), Wired for Data
Appliances
Convection Oven, Cooktop, Dishwasher, Disposal, Dryer, Microwave, Oven, Range Hood, Refrigerator, Washer, Water Purifier
Electric
None
Flooring
Carpet, Tile, Wood
Cooling
None
Heating
Natural Gas, Radiant
Fireplaces Features
Gas, Gas Log, Great Room, Master Bedroom
Utilities
Cable Available, Electricity Connected, Internet Access (Wired), Natural Gas Available, Natural Gas Connected, Phone Connected
Exterior Details
Features
Dog Run, Heated Gutters, Private Yard
Patio Porch Features
Covered,Deck,Wrap Around
Lot View
Mountain(s)
Water
Well
Sewer
Septic Tank
Land Details
PPA
272671.57
Well Type
Private
Well User
Household Inside Only
Road Frontage Type
Private Road
Road Responsibility
Private Maintained Road
Road Surface Type
Gravel
Garage & Parking
Parking Spaces
2
Parking Features
Driveway-Gravel, Exterior Access Door, Finished, Floor Coating, Garage, Heated Garage, Insulated, Parking Lot
Exterior Construction
Roof
Architectural Shingles
Construction Materials
Frame, Log
Architectural Style
Rustic Contemporary
Exterior Features
Dog Run, Heated Gutters, Private Yard
Window Features
Double Pane Windows, Window Coverings
Builder Name 2
RM Hale Construction
Builder Source
Public Records
Financial Details
PSF Total
$211.90
PSF Finished All
$227.62
PSF Finished
$211.90
PSF Above Grade
$278.12
Previous Year Tax
1601.93
Year Tax
2019
Primary HOA Management Type
Professionally Managed
Primary HOA Name
Advanced HOA Management Co.
Primary HOA Phone
303-482-2213
Primary HOA Website
advancedhoamanagement.com
Primary HOA Fees Included
Road Maintenance, Snow Removal
Primary HOA Fees
1200.00
Primary HOA Fees Frequency
Annually
Primary HOA Fees Total Annual
1200.00
Primary HOA Status Letter Fees
$100
Location
Schools
Elementary School
Gilpin County School
Middle School
Gilpin County School
High School
Gilpin County School
Walk Score®
Contact me about this property
James T. Wanzeck
RE/MAX Professionals
6020 Greenwood Plaza Boulevard
Greenwood Village, CO 80111, USA
6020 Greenwood Plaza Boulevard
Greenwood Village, CO 80111, USA
- (303) 887-1600 (Mobile)
- Invitation Code: masters
- jim@jimwanzeck.com
- https://JimWanzeck.com
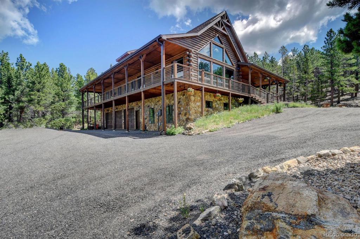
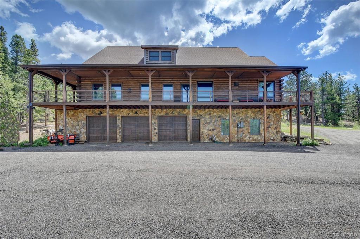
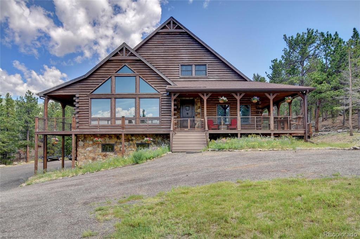
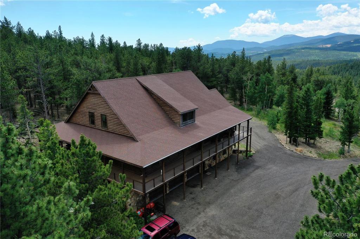
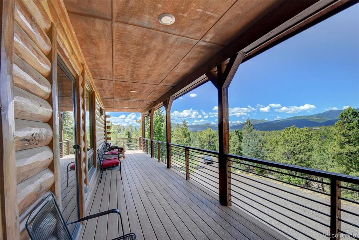
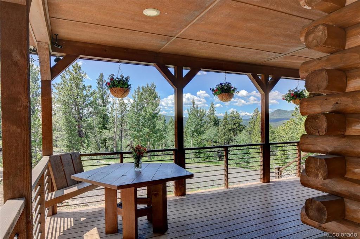
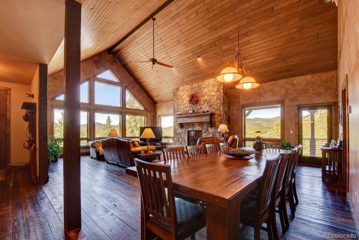
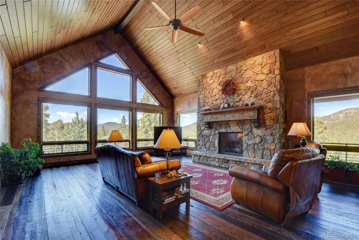
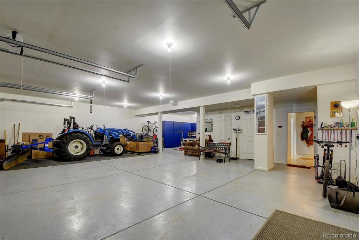
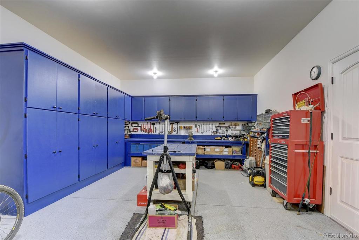
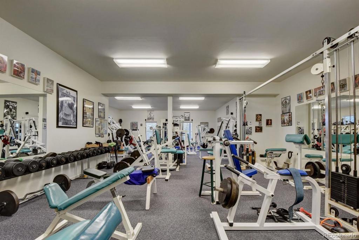
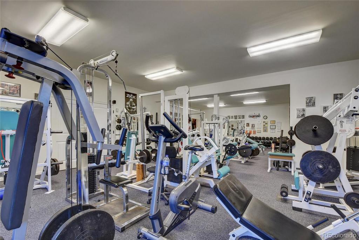
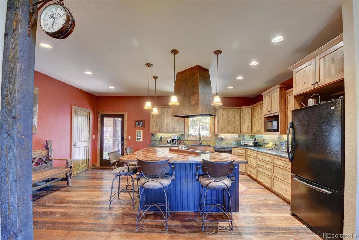
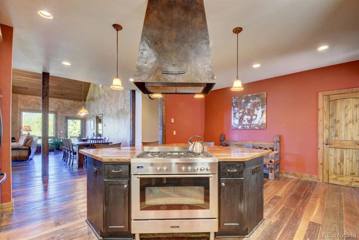
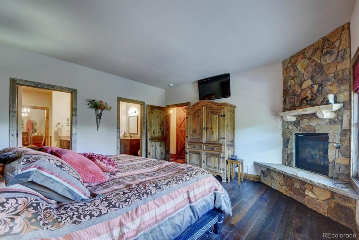
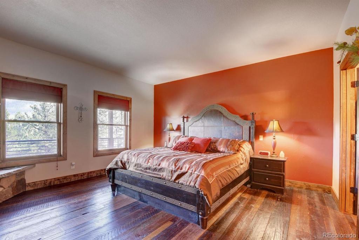
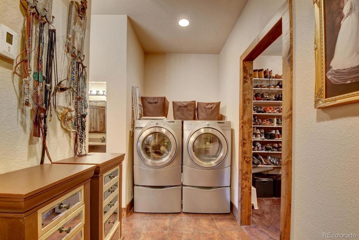
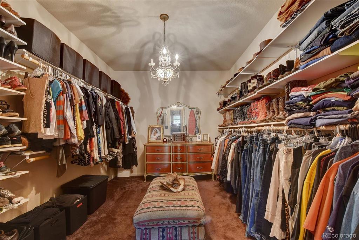
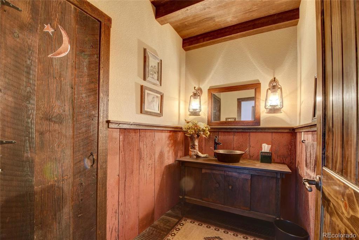
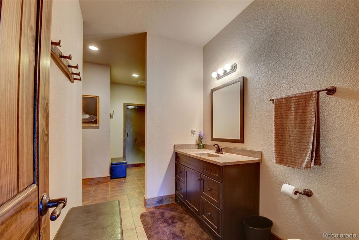
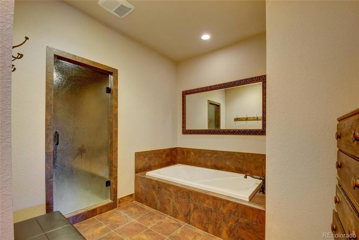
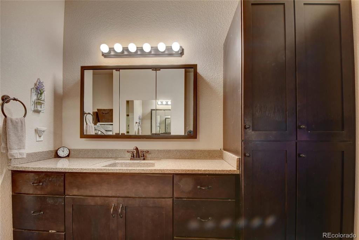
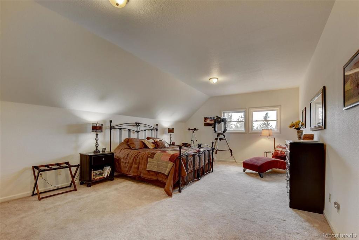
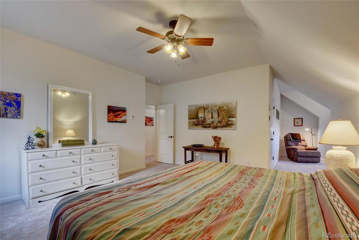
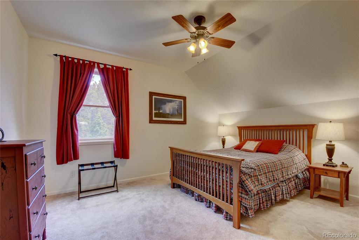
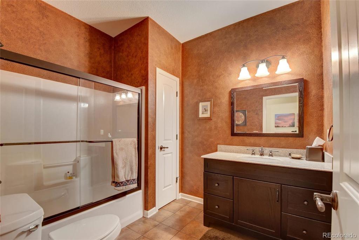
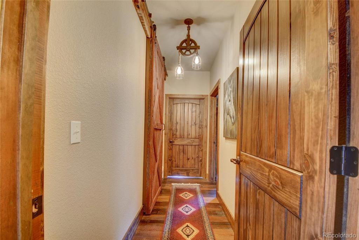
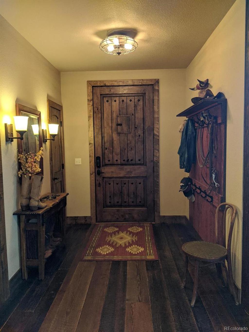
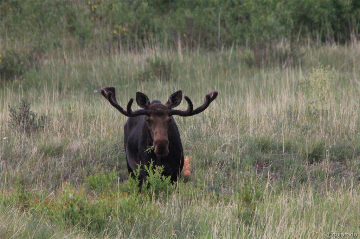
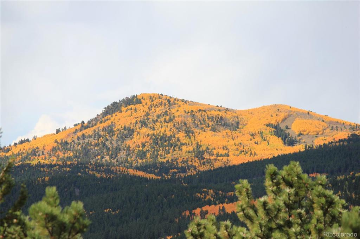
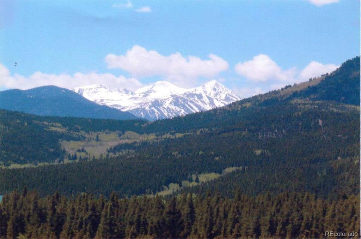
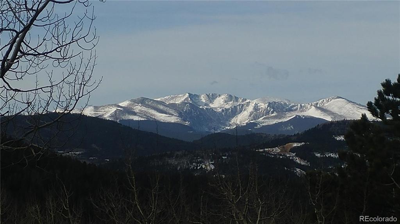
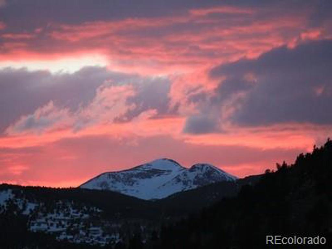
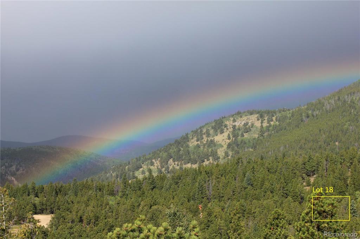
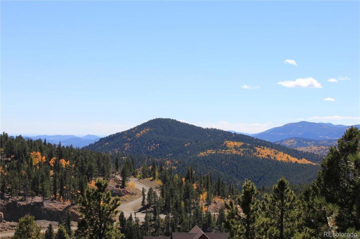
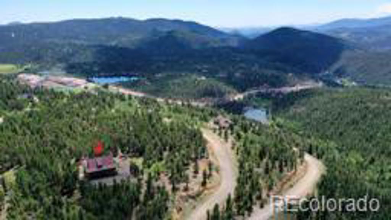
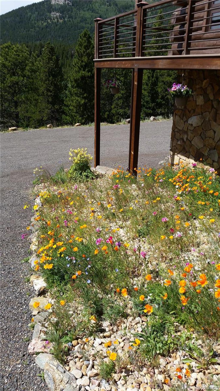
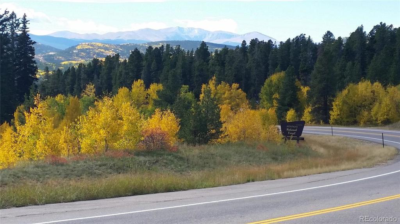
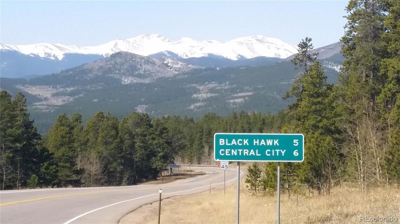
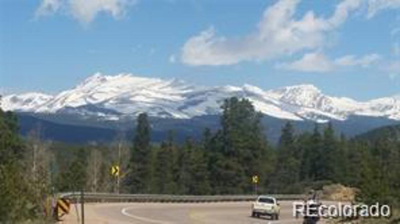


 Menu
Menu


