503 Mount Rainier Street
Berthoud, CO 80513 — Larimer county
Price
$505,000
Sqft
3427.00 SqFt
Baths
3
Beds
4
Description
From the charming front porch to the back patio with beautiful mountain views, this is an amazing home! The stunning open floor plan with a pass-through butler's pantry makes this the perfect home for entertaining. The kitchen features a huge island, plentiful cabinets, gorgeous granite countertops and stainless appliances. Large windows and soaring ceilings flood this home with natural light. The large loft provides a bonus space for work or play. Spacious master retreat includes a double-sided fireplace shared with the luxury ensuite bath. Finished basement boasts a family room, a bedroom/study with a fireplace, a big under-stair storage area. plus an additional framed and pre-wired bathroom and fifth bedroom! Located on a coveted corner lot with plenty of outdoor living space and an open space buffer from your back yard neighbor. Easy walk to the neighborhood pool and Old Town Berthoud restaurants. Public records list year built as 2016 but home was completed in 2018. Mandatory $195 annual fee for the neighborhood pool, $300 transfer fee and $100 status letter fee. Buyer to verify square footage. Don't miss the 3D Tour and floor plans included in this listing!
Property Level and Sizes
SqFt Lot
8897.00
Lot Features
Breakfast Nook, Ceiling Fan(s), Eat-in Kitchen, Five Piece Bath, Granite Counters, Kitchen Island, Master Suite, Open Floorplan, Pantry, Radon Mitigation System, Smoke Free, Solid Surface Counters, Vaulted Ceiling(s), Walk-In Closet(s)
Lot Size
0.20
Foundation Details
Slab
Basement
Bath/Stubbed,Finished,Full,Sump Pump
Base Ceiling Height
9'
Interior Details
Interior Features
Breakfast Nook, Ceiling Fan(s), Eat-in Kitchen, Five Piece Bath, Granite Counters, Kitchen Island, Master Suite, Open Floorplan, Pantry, Radon Mitigation System, Smoke Free, Solid Surface Counters, Vaulted Ceiling(s), Walk-In Closet(s)
Appliances
Cooktop, Dishwasher, Disposal, Gas Water Heater, Humidifier, Microwave, Oven, Self Cleaning Oven, Sump Pump
Laundry Features
In Unit
Electric
Air Conditioning-Room, Attic Fan, Central Air
Flooring
Carpet, Tile, Wood
Cooling
Air Conditioning-Room, Attic Fan, Central Air
Heating
Forced Air
Fireplaces Features
Basement, Gas, Gas Log, Great Room, Master Bedroom
Utilities
Cable Available, Electricity Connected, Natural Gas Connected
Exterior Details
Features
Private Yard
Patio Porch Features
Front Porch,Patio
Lot View
Mountain(s)
Water
Public
Sewer
Public Sewer
Land Details
PPA
2525000.00
Road Frontage Type
Public Road
Road Responsibility
Public Maintained Road
Road Surface Type
Paved
Garage & Parking
Parking Spaces
1
Exterior Construction
Roof
Composition
Construction Materials
Wood Siding
Architectural Style
Contemporary
Exterior Features
Private Yard
Window Features
Double Pane Windows, Window Coverings
Security Features
Carbon Monoxide Detector(s),Smoke Detector(s)
Builder Name 1
Saint Aubyn Homes LLC
Builder Source
Public Records
Financial Details
PSF Total
$147.36
PSF Finished
$153.03
PSF Above Grade
$217.77
Previous Year Tax
5146.00
Year Tax
2019
Primary HOA Fees
0.00
Location
Schools
Elementary School
Berthoud
Middle School
Turner
High School
Berthoud
Walk Score®
Contact me about this property
James T. Wanzeck
RE/MAX Professionals
6020 Greenwood Plaza Boulevard
Greenwood Village, CO 80111, USA
6020 Greenwood Plaza Boulevard
Greenwood Village, CO 80111, USA
- (303) 887-1600 (Mobile)
- Invitation Code: masters
- jim@jimwanzeck.com
- https://JimWanzeck.com
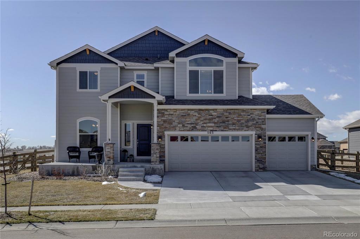
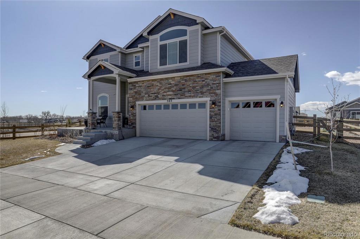
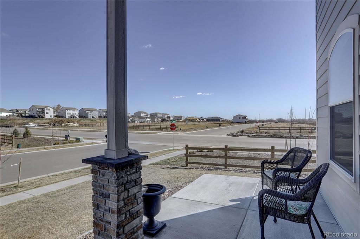
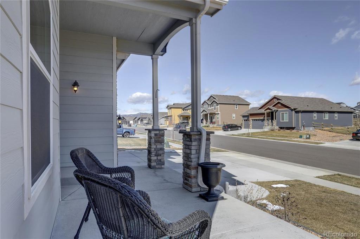
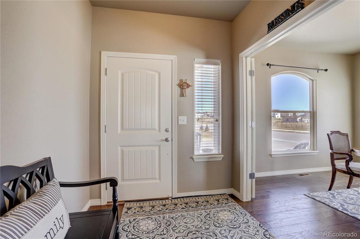
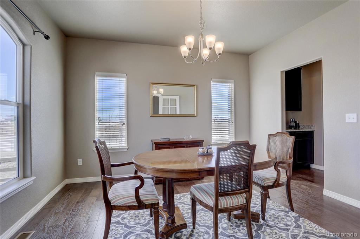
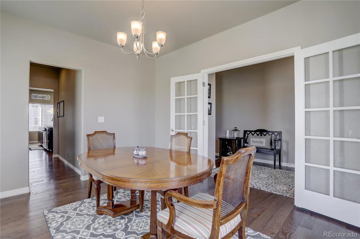
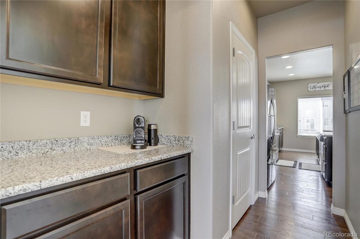
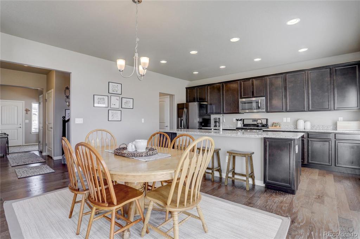
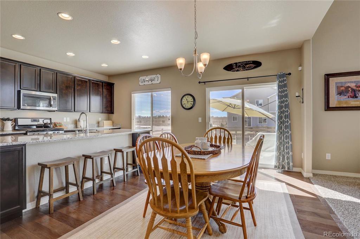
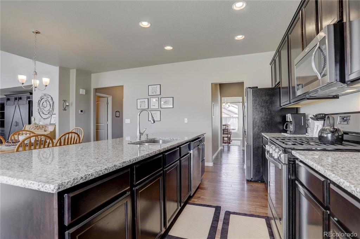
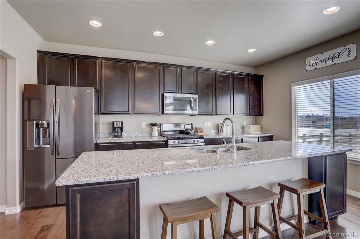
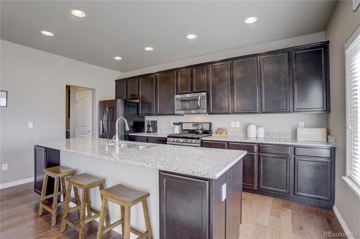
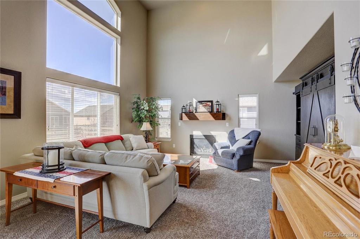
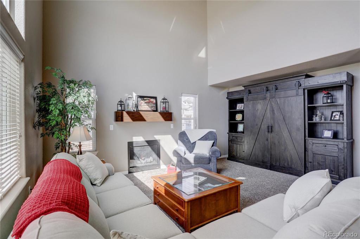
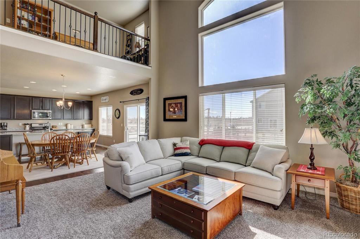
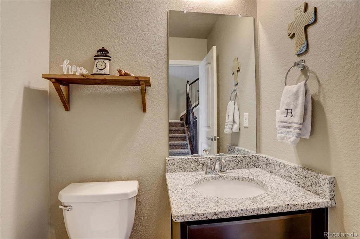
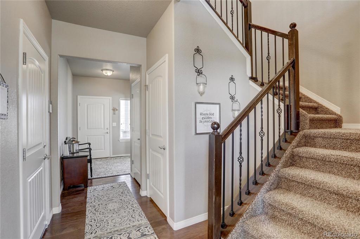
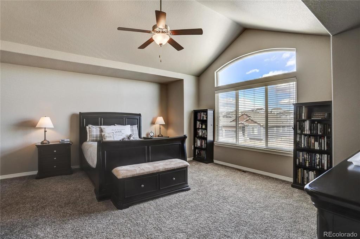
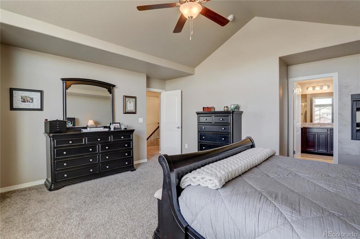
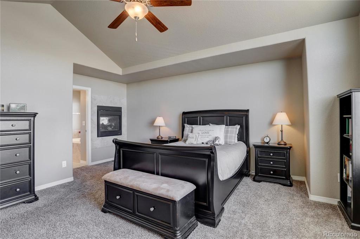
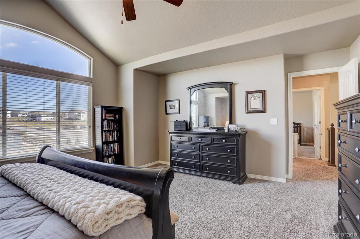
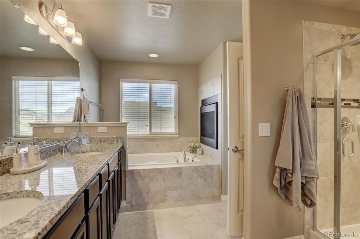
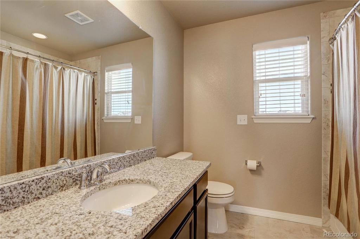
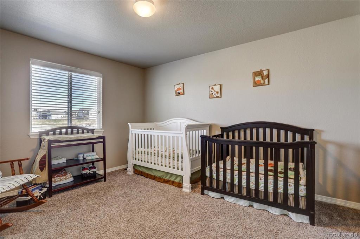
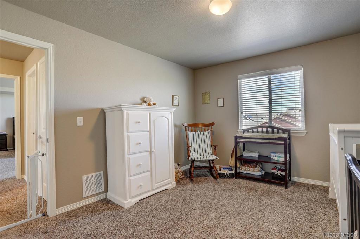
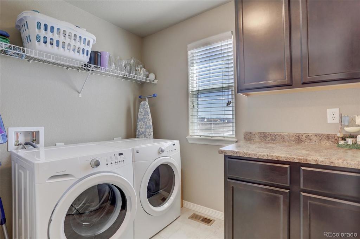
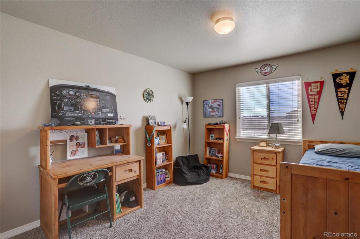
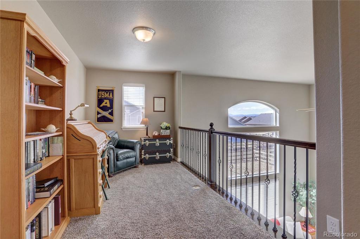
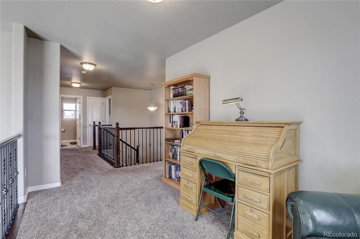
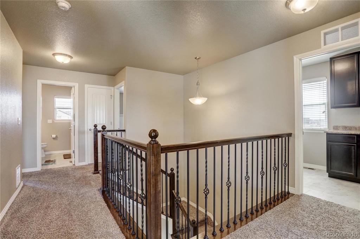
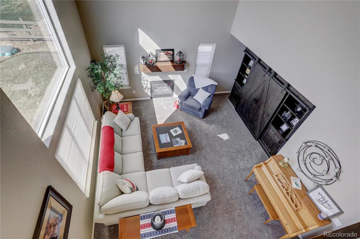
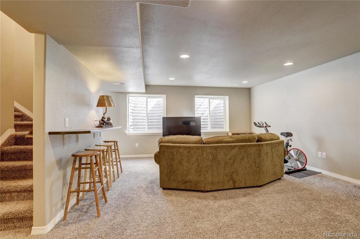
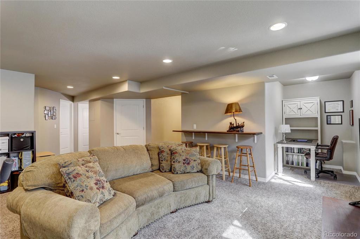
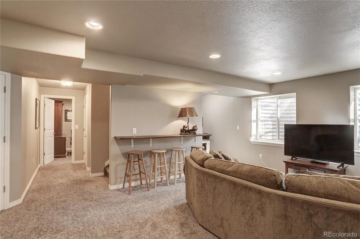
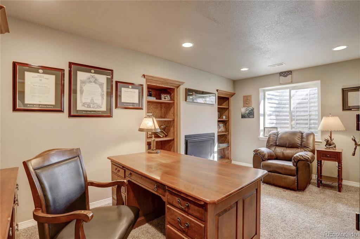
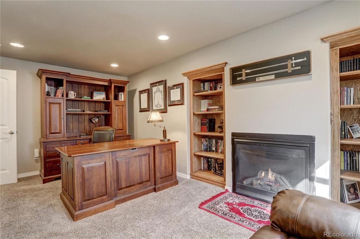
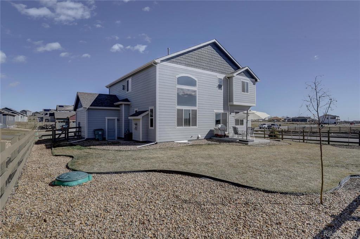
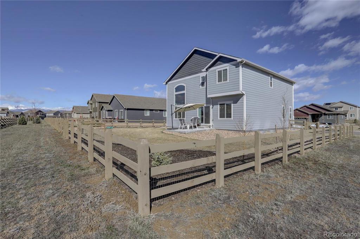
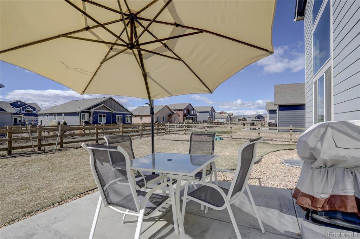


 Menu
Menu


