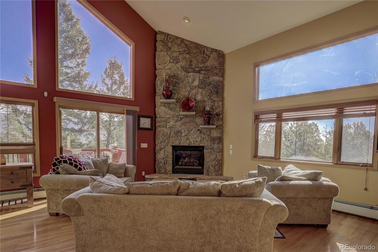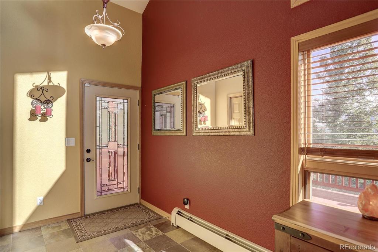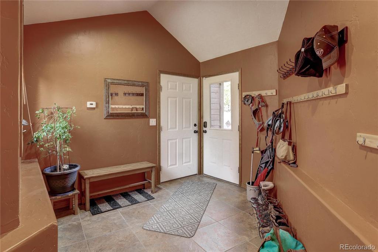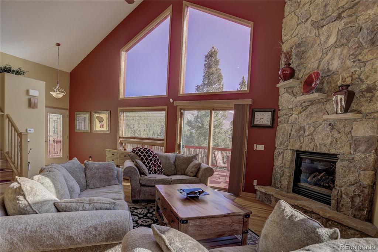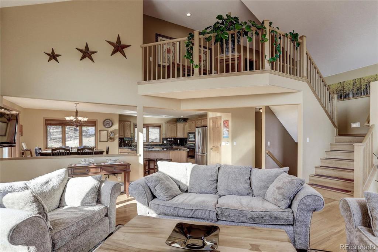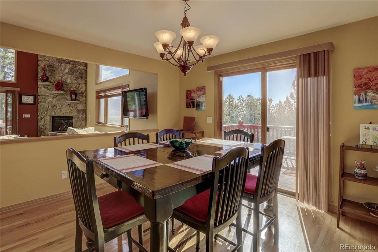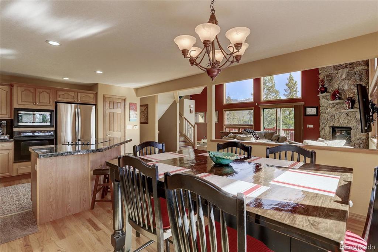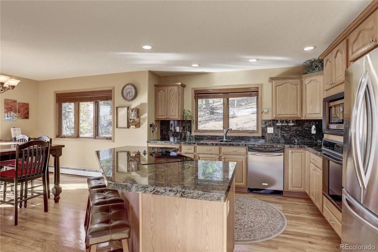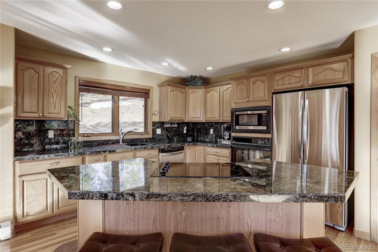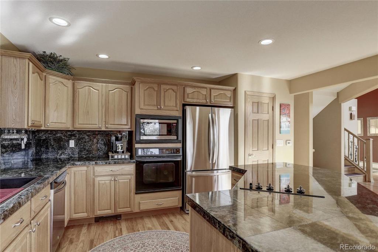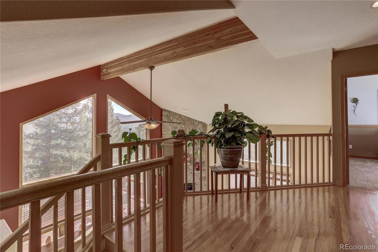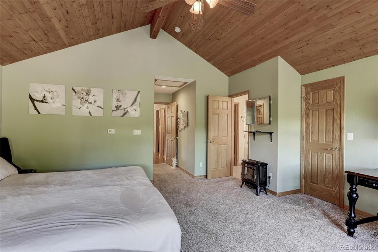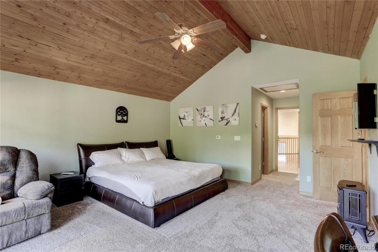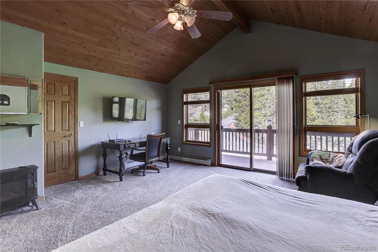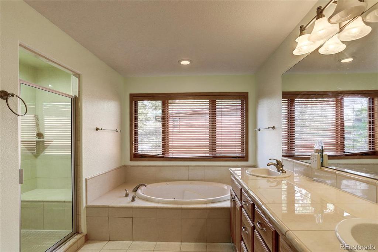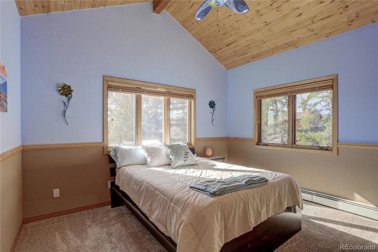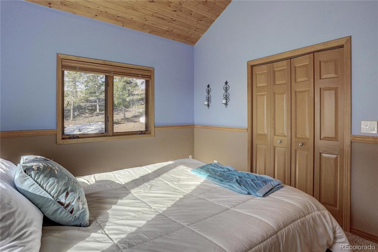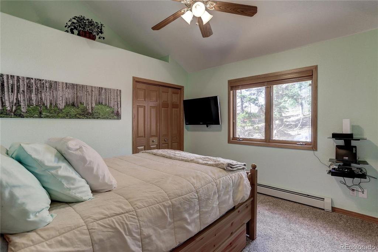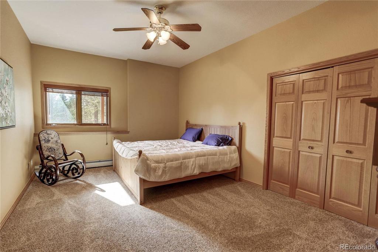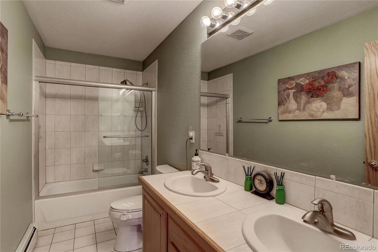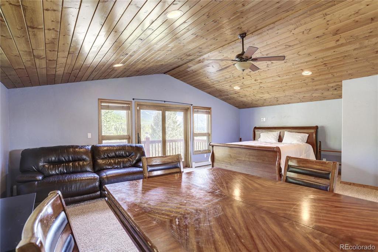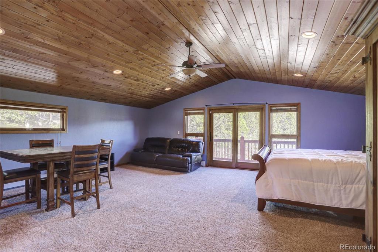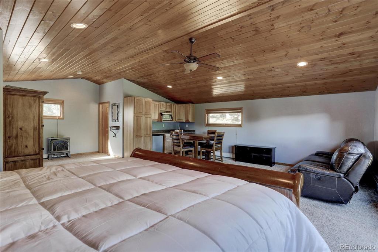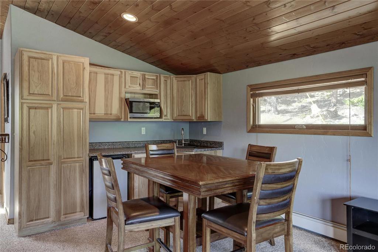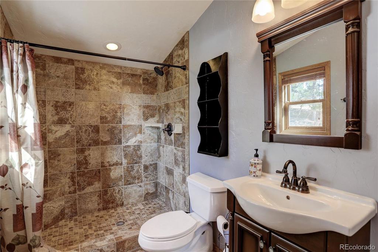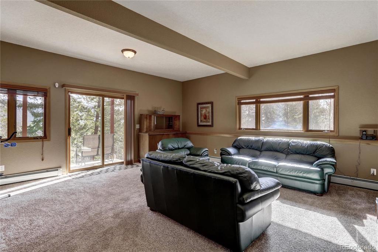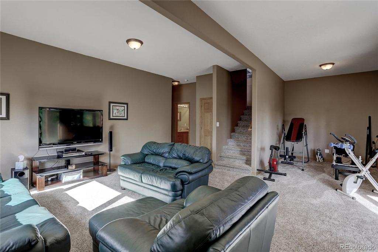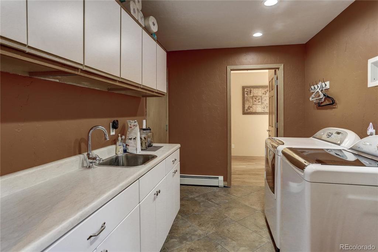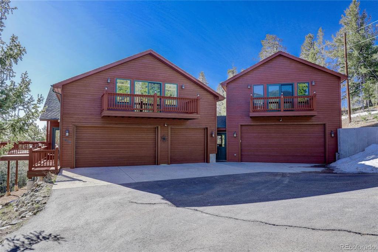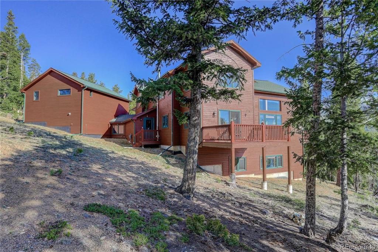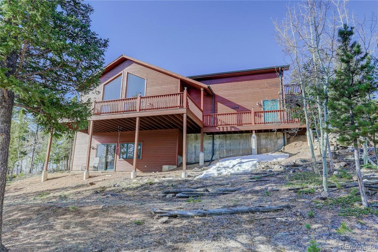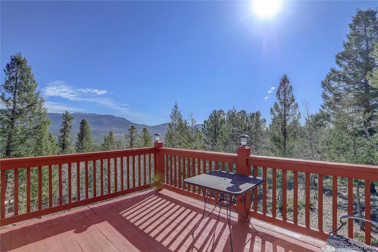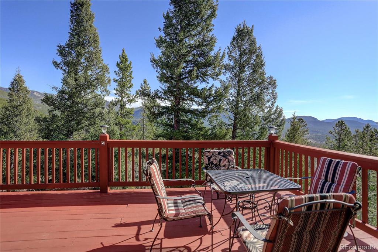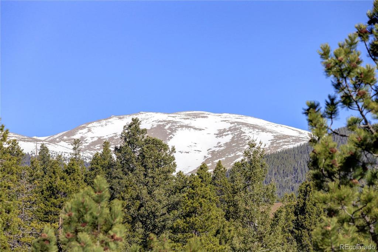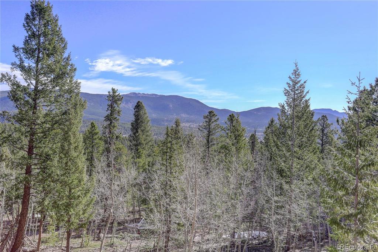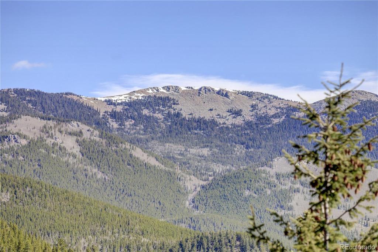Price
$760,000
Sqft
4490.00
Baths
5
Beds
4
Description
Spectacular Luxury Custom 4,490 SQ FT Two Story Contemporary Home (includes Newer Guest Suite) calculated in the SQ FT. This Rocky Mountain Retreat is nestled on 3.29 picturesque acres of usable land in the exclusive sought after Forest Ridge Mountain Community. Located on a ridge-top that offers both incredible mountain views and watch the abundant wildlife pass through your yard. The heartbeat of the home is the Open and Bright 2 story great room with soaring ceilings, lg windows, and an inviting floor to ceiling "Moss Rock" gas fireplace. Features 4 BDRMS, 5 BATHS,Dining Room, Fully equipped Gourmet Kitchen w/ Granite tile counter tops and Island. Mud Room+ Laundry room. Nicely Finished W/O Bsmt. Awesome newer "Guest Suite"... that you will Love. Amenities and Features: Cathedral Wood Ceilings,Tiled Baths, Solid 6 Panel Doors, Wood Casement DBL pane Windows, Paved Driveway, Huge custom Deck and 3 Balcony's to enjoy the scenic Views. Zoned Hot-water baseboard heating, Natural Gas, Freshly Stained Exterior, New Carpet in Lower Level and Bedrooms upstairs. There is finally space for all your toys in the over-sized heated 5 Car Garage. You will fall in Love with this Comfortable Mountain Home offering Privacy and Serenity. A Nature and Wildlife Lovers Paradise with National Forest as your neighbor for easy access to Hiking, Fishing, Camping and Biking. Located within 25 mins to Conifer and about 45 Minutes to Denver.
Pride of ownership is reflected in every turn throughout this Gorgeous Home.
Virtual Tour / Video
Property Level and Sizes
Interior Details
Exterior Details
Land Details
Garage & Parking
Exterior Construction
Financial Details
Schools
Location
Schools
Walk Score®
Contact Me
About Me & My Skills
The Wanzeck Team, which includes Jim's sons Travis and Tyler, specialize in relocation and residential sales. As trusted professionals, advisors, and advocates, they provide solutions to the needs of families, couples, and individuals, and strive to provide clients with opportunities for increased wealth, comfort, and quality shelter.
At RE/MAX Professionals, the Wanzeck Team enjoys the opportunity that the real estate business provides to fulfill the needs of clients on a daily basis. They are dedicated to being trusted professionals who their clients can depend on. If you're moving to Colorado, call Jim for a free relocation package and experience the best in the real estate industry.
My History
In addition to residential sales, Jim is an expert in the relocation segment of the real estate business. He has earned the Circle of Legends Award for earning in excess of $10 million in paid commission income within the RE/MAX system, as well as the Realtor of the Year award from the South Metro Denver Realtor Association (SMDRA). Jim has also served as Chairman of the leading real estate organization, the Metrolist Board of Directors, and REcolorado, the largest Multiple Listing Service in Colorado.
RE/MAX Masters Millennium has been recognized as the top producing single-office RE/MAX franchise in the nation for several consecutive years, and number one in the world in 2017. The company is also ranked among the Top 500 Mega Brokers nationally by REAL Trends and among the Top 500 Power Brokers in the nation by RISMedia. The company's use of advanced technology has contributed to its success.
Jim earned his bachelor’s degree from Colorado State University and his real estate broker’s license in 1980. Following a successful period as a custom home builder, he founded RE/MAX Masters, which grew and evolved into RE/MAX Masters Millennium. Today, the Wanzeck Team is dedicated to helping home buyers and sellers navigate the complexities inherent in today’s real estate transactions. Contact us today to experience superior customer service and the best in the real estate industry.
My Video Introduction
Get In Touch
Complete the form below to send me a message.


 Menu
Menu