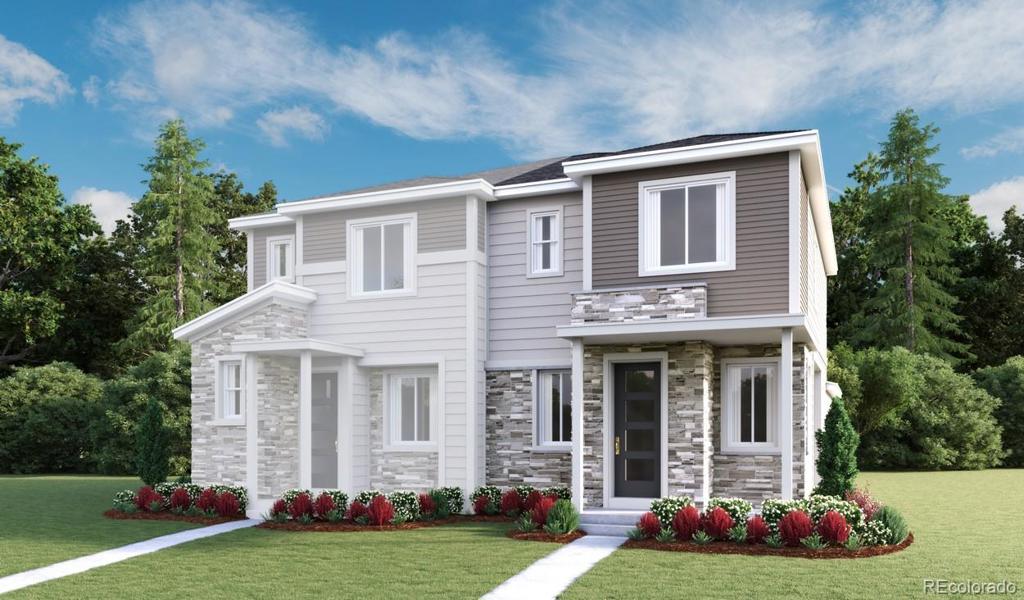23591 E 5th Drive
Aurora, CO 80018 — Arapahoe county
Price
$352,601
Sqft
1475.00 SqFt
Baths
3
Beds
3
Description
The Chicago plan is built with a charming covered porch, and continues to impress with an open floor plan. The kitchen features a large pantry, center island and adjacent dining area. The main floor also offers an inviting living room, a powder room, a relaxing covered patio and a 2-car garage. Upstairs, you’ll find a convenient laundry and three generous bedrooms, including a lavish master suite with an immense walk-in closet and private bathroom with double sinks.
Property Level and Sizes
SqFt Lot
2025.00
Lot Features
Eat-in Kitchen, Kitchen Island, Master Suite, Open Floorplan, Pantry, Radon Mitigation System, Walk-In Closet(s)
Lot Size
0.05
Foundation Details
Structural
Basement
Crawl Space
Interior Details
Interior Features
Eat-in Kitchen, Kitchen Island, Master Suite, Open Floorplan, Pantry, Radon Mitigation System, Walk-In Closet(s)
Appliances
Dishwasher, Disposal, Microwave, Oven, Sump Pump
Electric
Central Air
Flooring
Carpet, Tile, Wood
Cooling
Central Air
Heating
Forced Air
Exterior Details
Patio Porch Features
Covered,Patio
Land Details
PPA
6869020.00
Garage & Parking
Parking Spaces
1
Parking Features
Dry Walled
Exterior Construction
Roof
Architectural Shingles,Composition
Construction Materials
Frame
Builder Name 1
Richmond American Homes
Builder Source
Builder
Financial Details
PSF Total
$232.85
PSF Finished
$232.85
PSF Above Grade
$232.85
Previous Year Tax
1.00
Year Tax
2020
Primary HOA Management Type
Professionally Managed
Primary HOA Name
Service Plus Community Management
Primary HOA Phone
720-571-1440
Primary HOA Amenities
Trail(s)
Primary HOA Fees Included
Recycling, Snow Removal, Trash
Primary HOA Fees
135.00
Primary HOA Fees Frequency
Monthly
Primary HOA Fees Total Annual
1620.00
Location
Schools
Elementary School
Vista Peak
Middle School
Vista Peak
High School
Vista Peak
Walk Score®
Contact me about this property
James T. Wanzeck
RE/MAX Professionals
6020 Greenwood Plaza Boulevard
Greenwood Village, CO 80111, USA
6020 Greenwood Plaza Boulevard
Greenwood Village, CO 80111, USA
- (303) 887-1600 (Mobile)
- Invitation Code: masters
- jim@jimwanzeck.com
- https://JimWanzeck.com



 Menu
Menu


