7993 S Valleyhead Way
Aurora, CO 80016 — Arapahoe county
Price
$775,000
Sqft
5440.00 SqFt
Baths
4
Beds
5
Description
Amazing opportunity to own a home on Blackstone! The main floor hosts the Master Suite complete with a spa shower in the 5 piece Bathroom and two additional Bedrooms with a Jack and Jill Bath, as well as the gorgeous Kitchen with tons of storage space, granite counters, eating space, wine cooler and upgraded pull out shelves in every cabinet, Living Room, Dining Area, and Family Room. You can access the back patio from both the master bedroom and the kitchen to enjoy your view of the 11th green while sitting by the indoor/outdoor gas fireplace that passes through from the living room to the patio. The basement is professionally finished and no detail was missed including a wet bar with refrigerator. Two more Bedrooms, Two full Bathrooms, Flex space, Storage and a Home Theater complete with surround sound make this house your dream home. Central Vacuum, Built in racks in garage, Upgrades throughout, Meticulously Maintained, new exterior paint, new garage door, move in and enjoy!
Property Level and Sizes
SqFt Lot
9645.00
Lot Features
Built-in Features, Central Vacuum, Eat-in Kitchen, Entrance Foyer, Five Piece Bath, Granite Counters, Heated Basement, Jack & Jill Bath, Jet Action Tub, Kitchen Island, Primary Suite, Open Floorplan, Pantry, Sound System, Walk-In Closet(s), Wet Bar, Wired for Data
Lot Size
0.22
Basement
Finished,Full,Interior Entry/Standard,Sump Pump
Interior Details
Interior Features
Built-in Features, Central Vacuum, Eat-in Kitchen, Entrance Foyer, Five Piece Bath, Granite Counters, Heated Basement, Jack & Jill Bath, Jet Action Tub, Kitchen Island, Primary Suite, Open Floorplan, Pantry, Sound System, Walk-In Closet(s), Wet Bar, Wired for Data
Appliances
Cooktop, Dishwasher, Disposal, Double Oven, Microwave, Refrigerator, Self Cleaning Oven, Sump Pump, Wine Cooler
Laundry Features
In Unit
Electric
Central Air
Flooring
Carpet, Tile, Wood
Cooling
Central Air
Heating
Forced Air, Natural Gas
Fireplaces Features
Gas, Gas Log, Living Room, Outside
Utilities
Cable Available, Electricity Connected, Internet Access (Wired), Natural Gas Available, Natural Gas Connected
Exterior Details
Features
Gas Valve
Patio Porch Features
Patio
Lot View
Golf Course
Water
Public
Sewer
Public Sewer
Land Details
PPA
3522727.27
Road Frontage Type
Public Road
Road Surface Type
Paved
Garage & Parking
Parking Spaces
1
Parking Features
Garage
Exterior Construction
Roof
Composition
Construction Materials
Frame, Stone, Wood Siding
Architectural Style
Traditional
Exterior Features
Gas Valve
Window Features
Double Pane Windows
Builder Source
Public Records
Financial Details
PSF Total
$142.46
PSF Finished All
$158.29
PSF Finished
$163.57
PSF Above Grade
$284.93
Previous Year Tax
6136.00
Year Tax
2017
Primary HOA Management Type
Professionally Managed
Primary HOA Name
High Plains Metro District
Primary HOA Phone
303-459-4919
Primary HOA Website
www.sammgt.com/highplains/
Primary HOA Amenities
Clubhouse,Fitness Center,Golf Course,Pool,Spa/Hot Tub,Tennis Court(s)
Primary HOA Fees Included
Maintenance Grounds, Snow Removal
Primary HOA Fees
165.00
Primary HOA Fees Frequency
Quarterly
Primary HOA Fees Total Annual
2340.00
Location
Schools
Elementary School
Pine Ridge
Middle School
Fox Ridge
High School
Cherokee Trail
Walk Score®
Contact me about this property
James T. Wanzeck
RE/MAX Professionals
6020 Greenwood Plaza Boulevard
Greenwood Village, CO 80111, USA
6020 Greenwood Plaza Boulevard
Greenwood Village, CO 80111, USA
- (303) 887-1600 (Mobile)
- Invitation Code: masters
- jim@jimwanzeck.com
- https://JimWanzeck.com
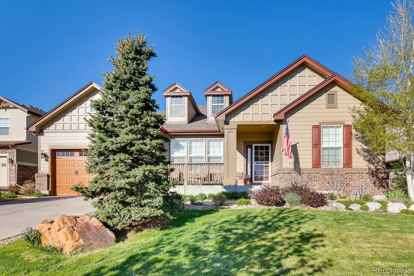
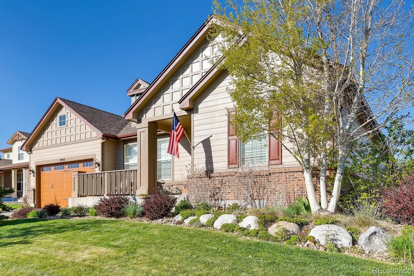
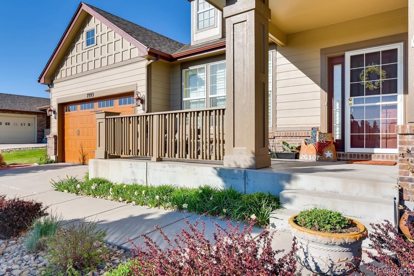
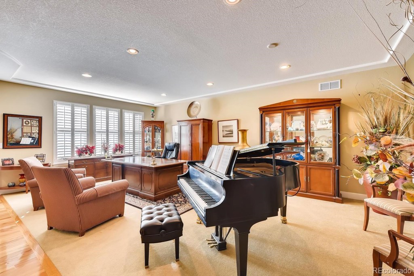
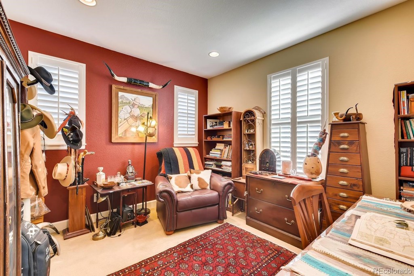
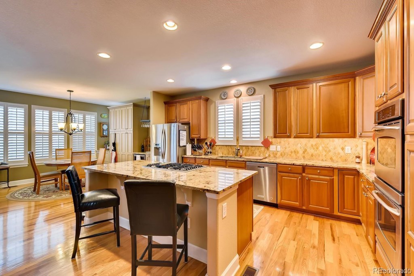
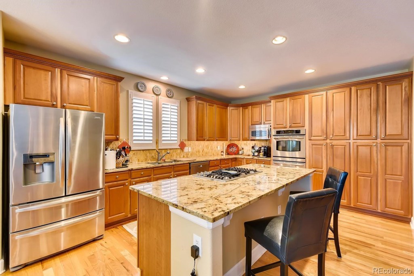
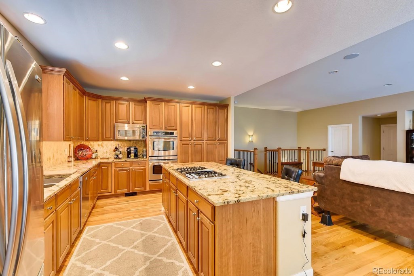
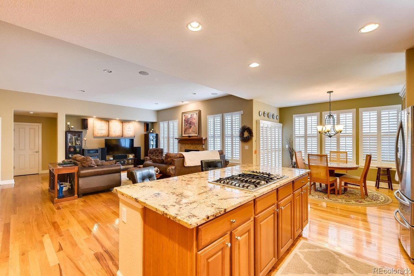
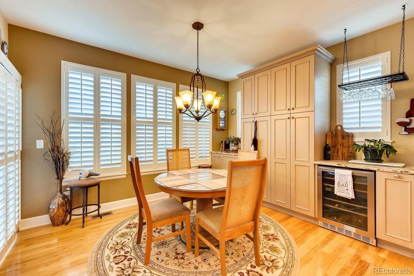
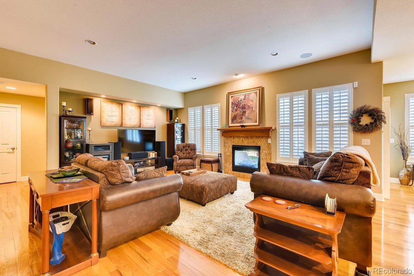
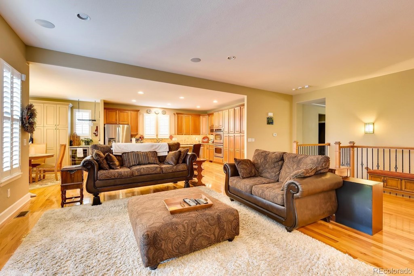
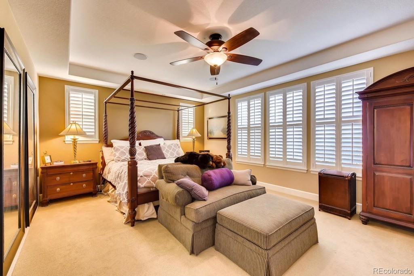
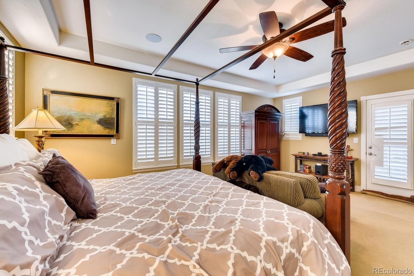
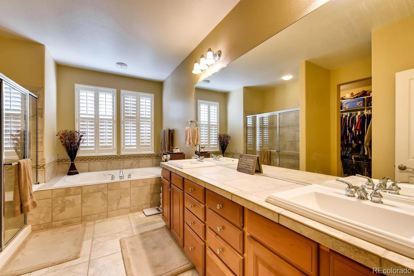
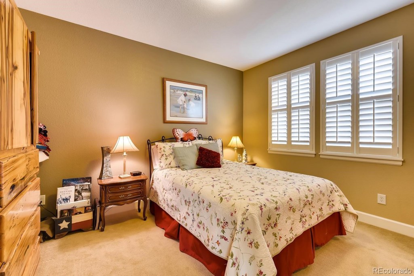
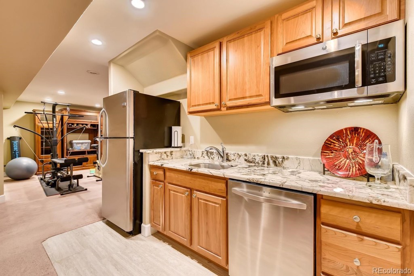
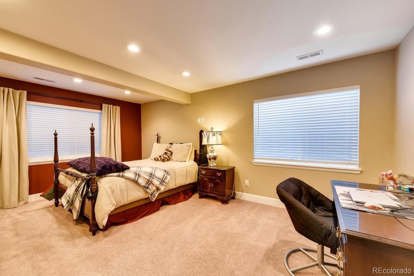
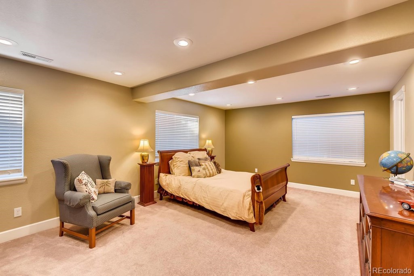
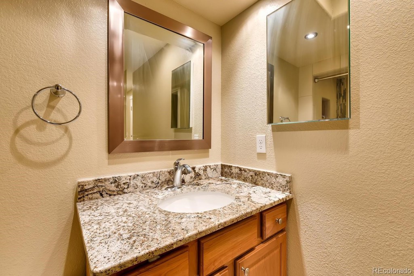
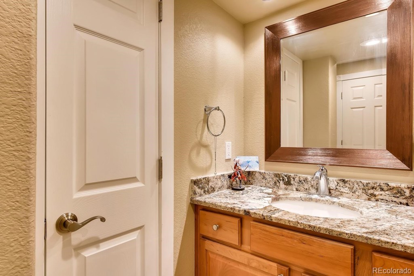
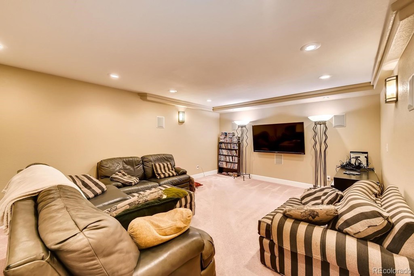
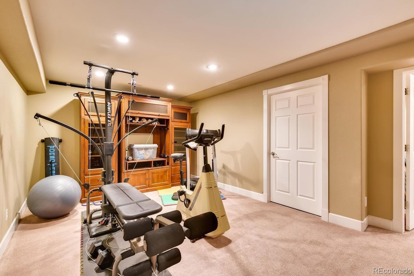
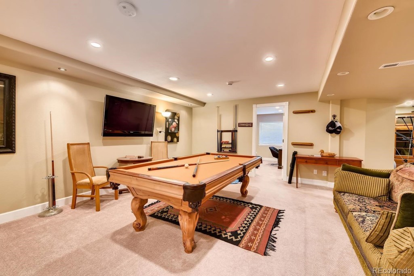
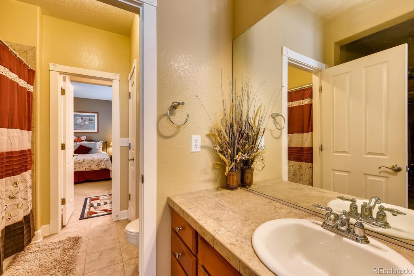
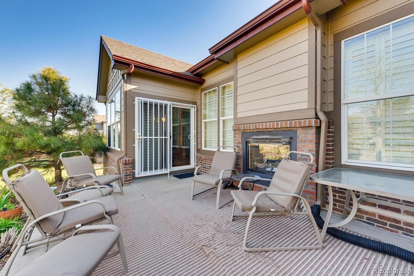
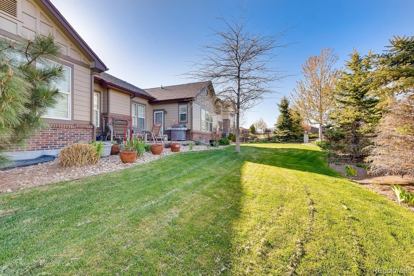
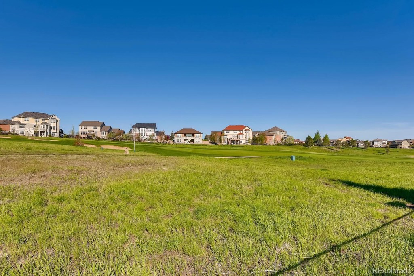
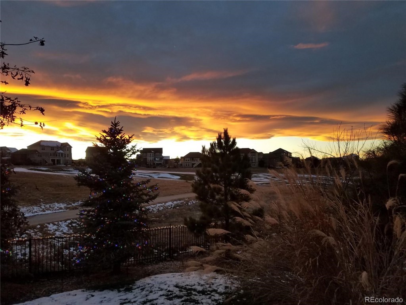


 Menu
Menu
 Schedule a Showing
Schedule a Showing

