7607 S Addison Way
Aurora, CO 80016 — Arapahoe county
Price
$390,000
Sqft
1362.00 SqFt
Baths
2
Beds
2
Description
Welcome to Heritage Eagle Bend Golf Community ** Spacious Ranch Townhome with an EXCELLENT Location ** Freshly Painted and Cleaned ****All Ceiling Fans with remotes****Private Front Patio to Chat with Friends! ** Lots of Daylight in Living and Dining Rooms with Top Down Bottom Up Blinds ** Open Floorplan for Entertaining ** Hardwood Floors ** Vaulted Ceilings ** Central Vac ** Living Room with Gas Log Fireplace and Wired for Surround Sound ** Eat-In Kitchen with Gas Stove/Oven, Pantry, Recessed Canister Lights, Under-Cabinet Lights, and All Kitchen Appliances ** Master Bedroom with Large Walk-In Closet and Private Master Bath with Walk-In Shower and Double Sinks ** Side-Load Garage with Spacious Built-In Storage Cabinets ** Renovated Clubhouse which includes Eagle's Nest Restaurant and Bar, 2 Pools (Indoor and Outdoor), Hot Tub, Sauna****State of the Art Exercise Facility**** Event Rooms, Tennis Courts, Pickleball and Bocce Ball Courts, Community Social Groups, etc ** Come be a part of this Fantastic 45+. Occasionally see a deer or two during your morning walk. Visit www.HeritageEagleBend.com to learn more about this community and Heritage Eagle Bend Golf Course. More photos coming soon!!
Property Level and Sizes
SqFt Lot
6471.00
Lot Features
Ceiling Fan(s), Central Vacuum, Eat-in Kitchen, Entrance Foyer, Granite Counters, No Stairs, Open Floorplan, Pantry, Smoke Free, Solid Surface Counters, Sound System, Vaulted Ceiling(s), Walk-In Closet(s)
Lot Size
0.15
Common Walls
End Unit, No One Above, No One Below, 1 Common Wall
Interior Details
Interior Features
Ceiling Fan(s), Central Vacuum, Eat-in Kitchen, Entrance Foyer, Granite Counters, No Stairs, Open Floorplan, Pantry, Smoke Free, Solid Surface Counters, Sound System, Vaulted Ceiling(s), Walk-In Closet(s)
Appliances
Dishwasher, Disposal, Gas Water Heater, Microwave, Refrigerator, Self Cleaning Oven
Laundry Features
In Unit
Electric
Central Air
Flooring
Carpet, Tile, Wood
Cooling
Central Air
Heating
Forced Air
Fireplaces Features
Gas Log, Living Room
Utilities
Cable Available, Electricity Connected, Natural Gas Connected
Exterior Details
Features
Rain Gutters
Water
Public
Sewer
Public Sewer
Land Details
Road Frontage Type
Private Road
Road Responsibility
Private Maintained Road
Road Surface Type
Paved
Garage & Parking
Parking Features
Concrete
Exterior Construction
Roof
Composition
Construction Materials
Stone, Wood Siding
Exterior Features
Rain Gutters
Window Features
Double Pane Windows, Window Coverings
Security Features
Carbon Monoxide Detector(s), Smoke Detector(s)
Builder Name 1
Lennar
Builder Source
Public Records
Financial Details
Previous Year Tax
3038.00
Year Tax
2019
Primary HOA Name
Heritage Eagle Bend/MSI LLC
Primary HOA Phone
303-420-4433
Primary HOA Amenities
Clubhouse, Fitness Center, Front Desk, Gated, On Site Management, Pool, Sauna, Spa/Hot Tub, Tennis Court(s)
Primary HOA Fees Included
Insurance, Maintenance Grounds, Maintenance Structure, Recycling, Road Maintenance, Snow Removal, Trash
Primary HOA Fees
283.00
Primary HOA Fees Frequency
Monthly
Location
Schools
Elementary School
Coyote Hills
Middle School
Fox Ridge
High School
Cherokee Trail
Walk Score®
Contact me about this property
James T. Wanzeck
RE/MAX Professionals
6020 Greenwood Plaza Boulevard
Greenwood Village, CO 80111, USA
6020 Greenwood Plaza Boulevard
Greenwood Village, CO 80111, USA
- (303) 887-1600 (Mobile)
- Invitation Code: masters
- jim@jimwanzeck.com
- https://JimWanzeck.com
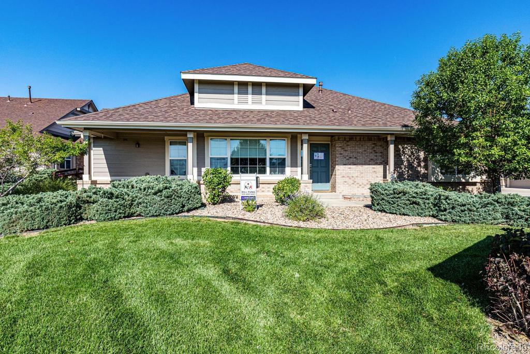
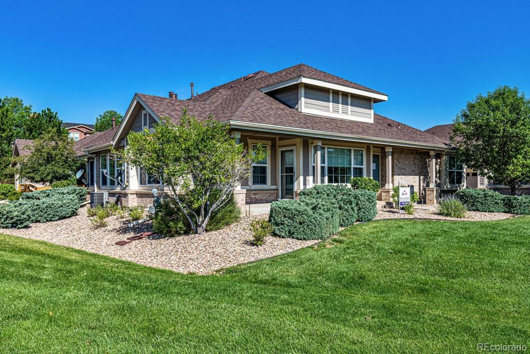
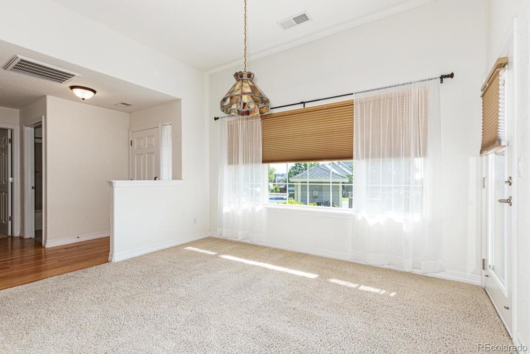
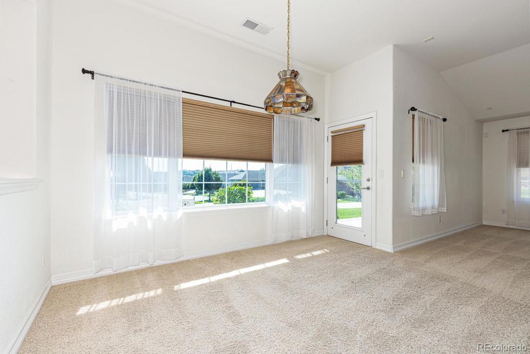
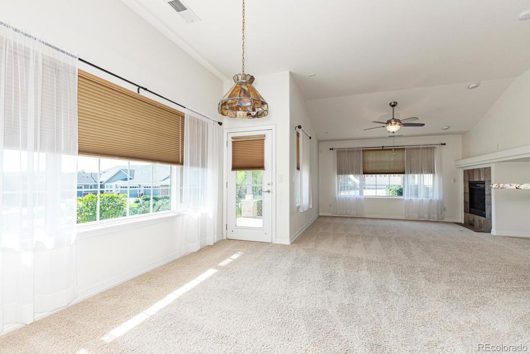
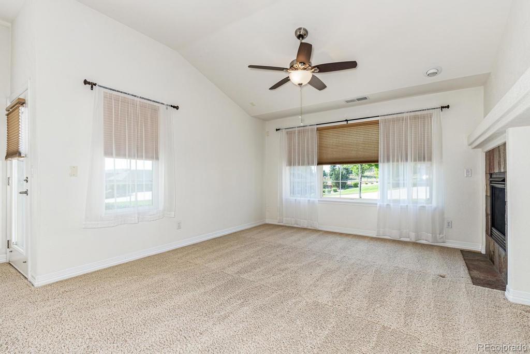
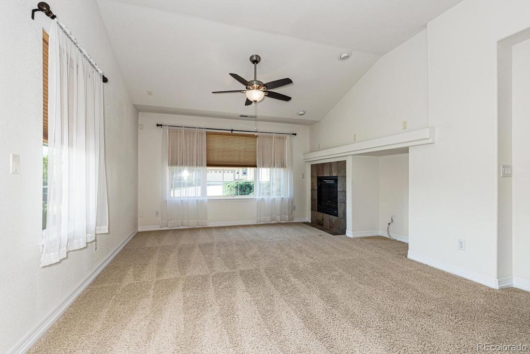
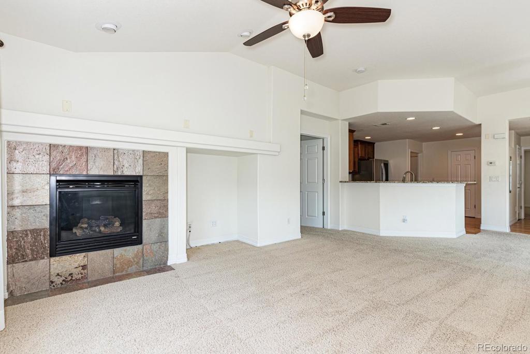
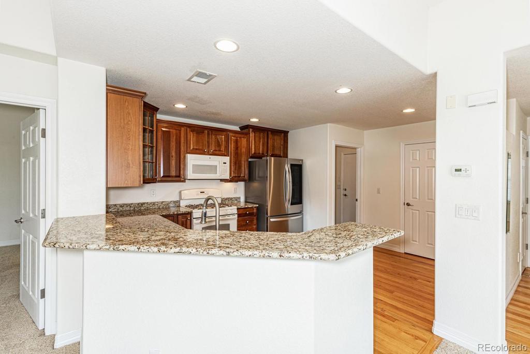
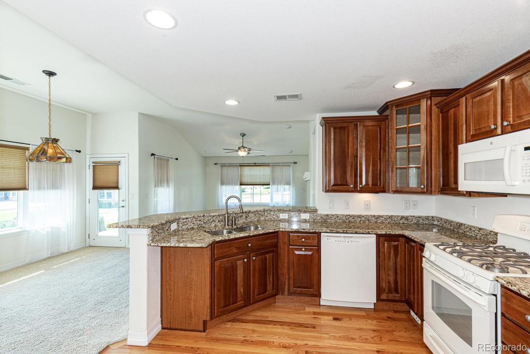
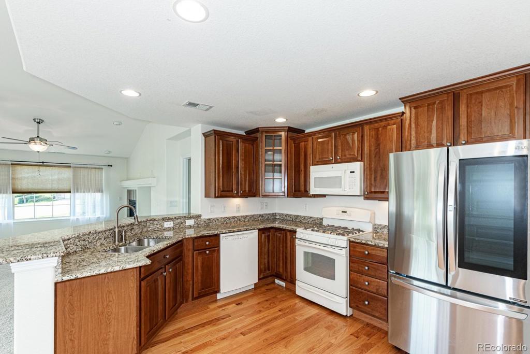
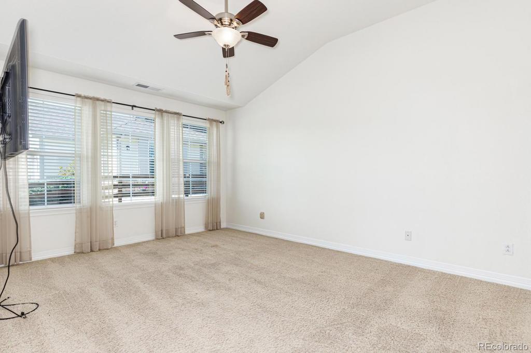
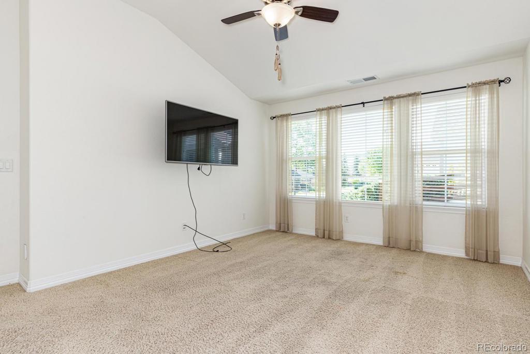
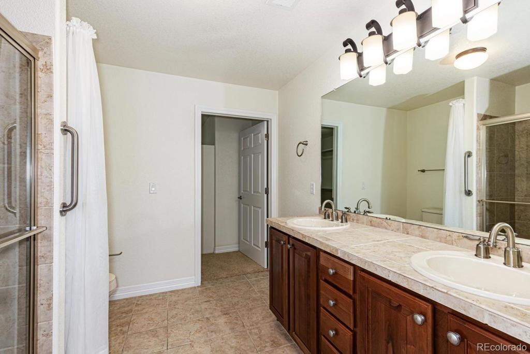
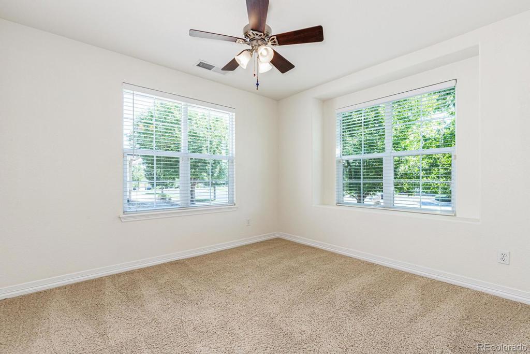
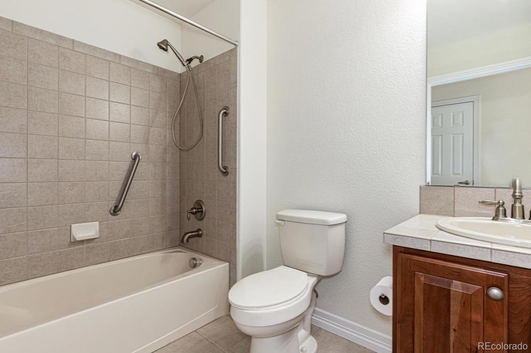
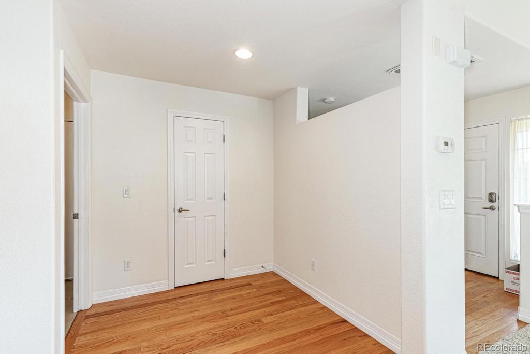
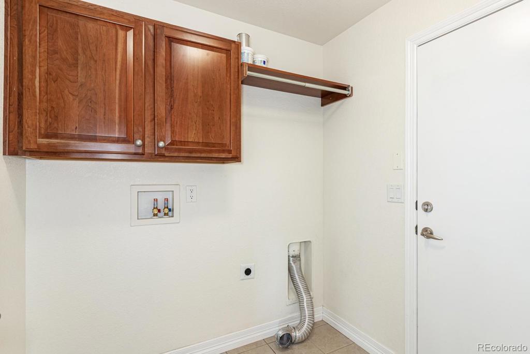
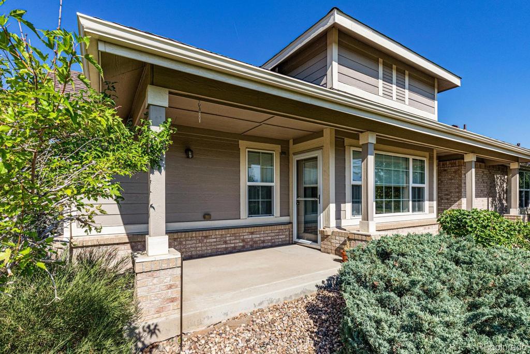
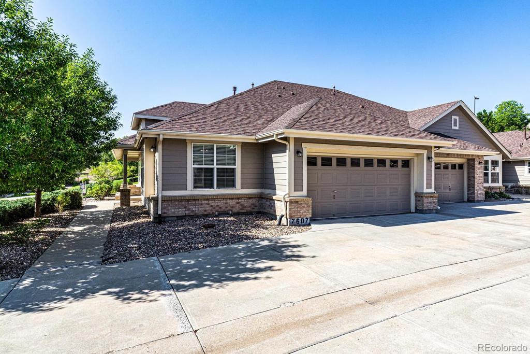


 Menu
Menu


