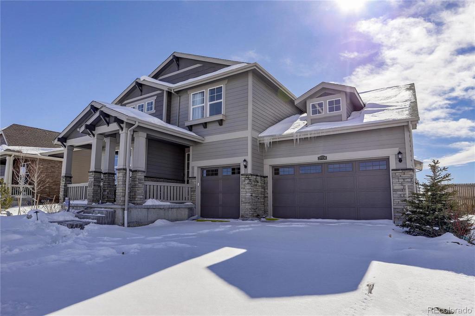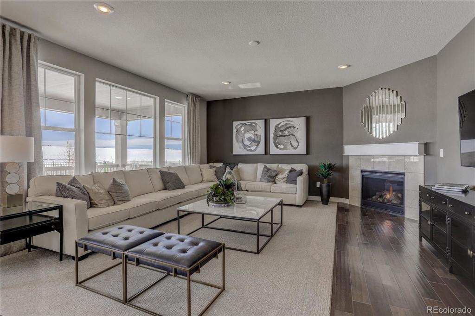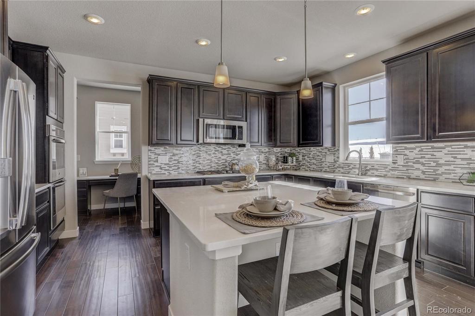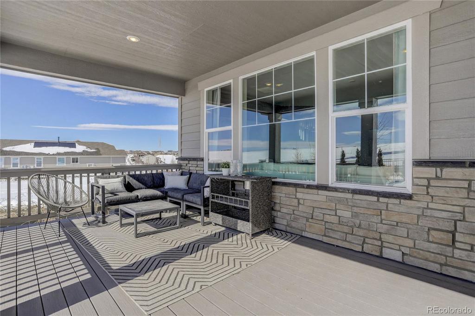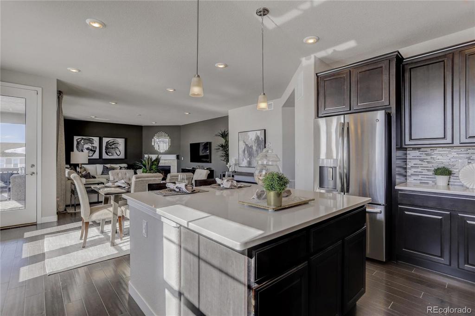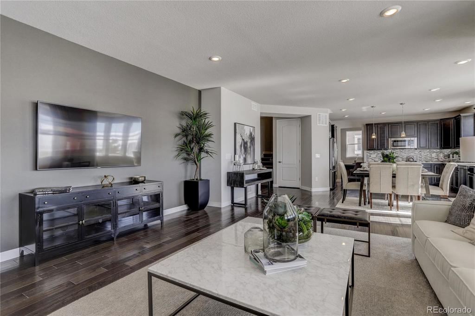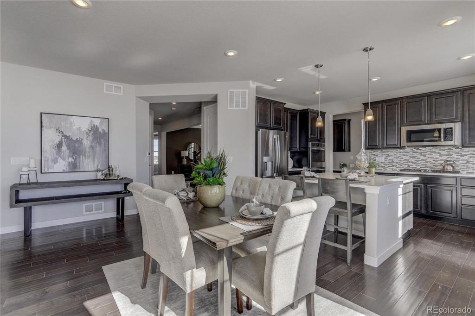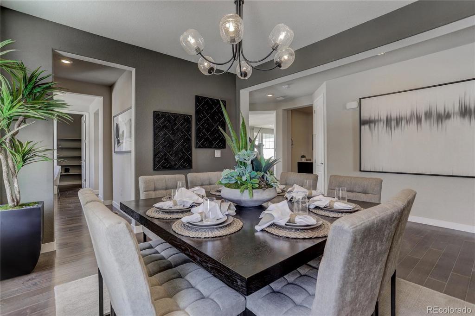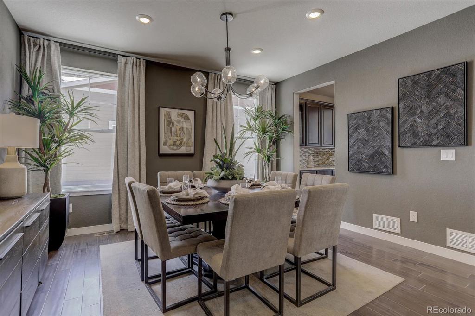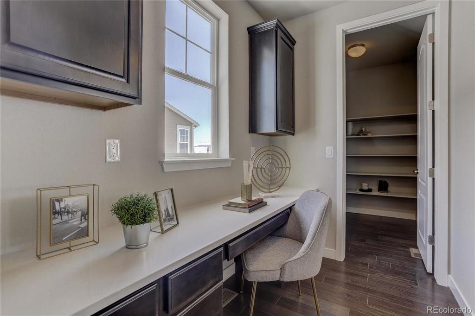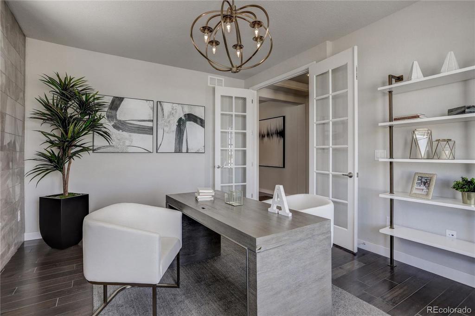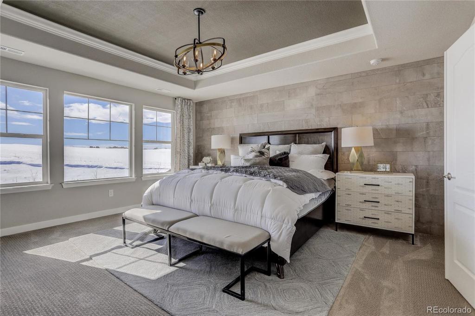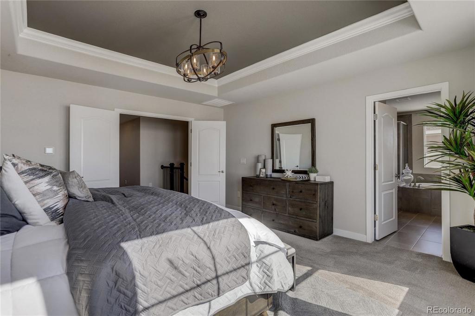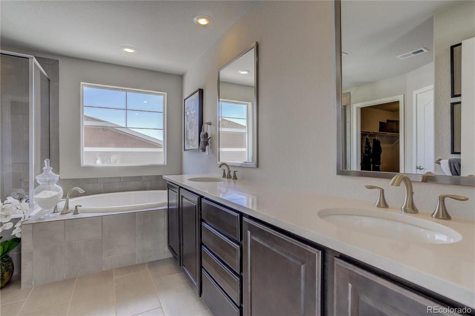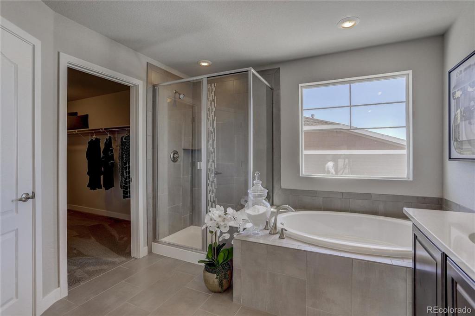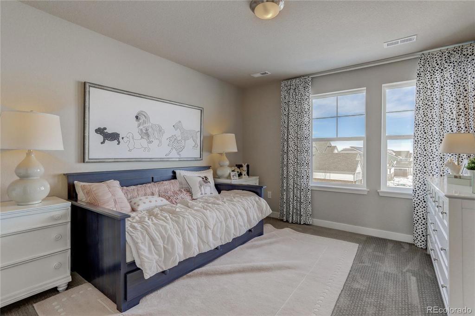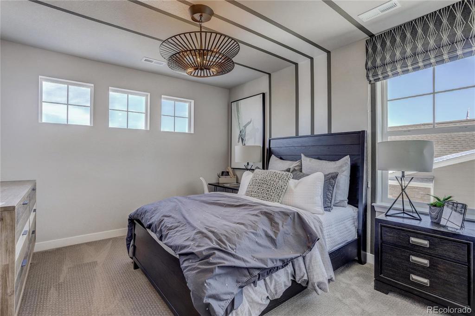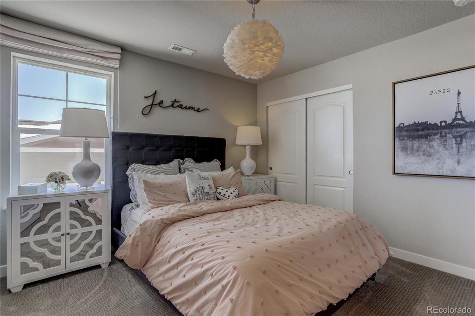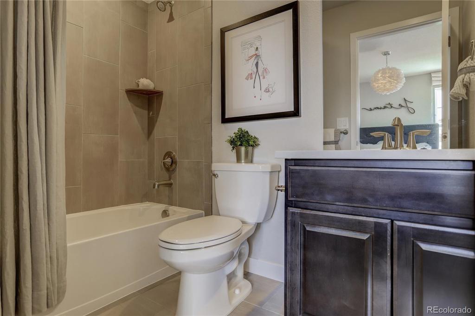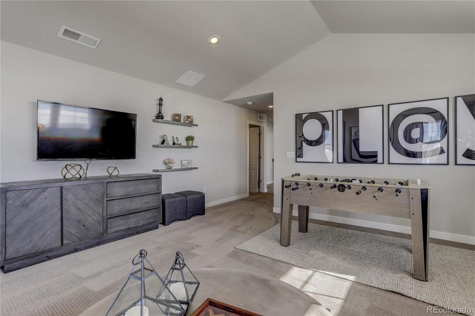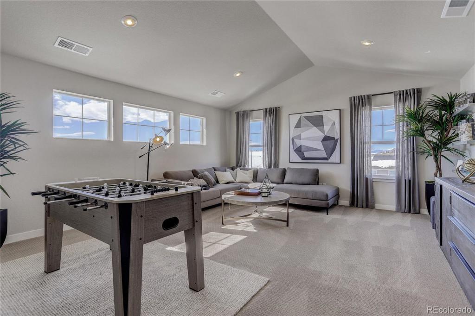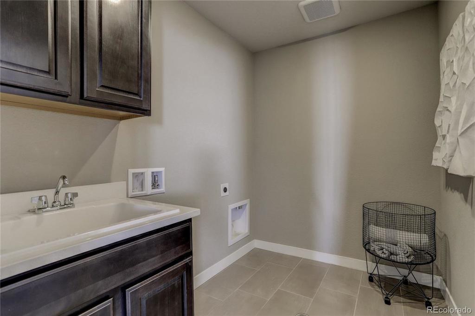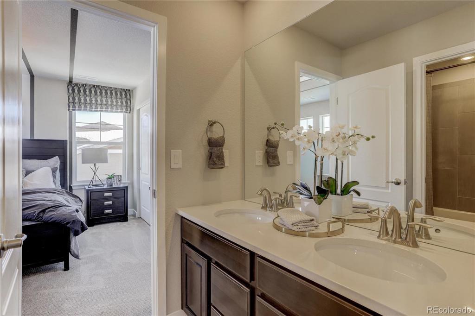Price
$656,100
Sqft
4854.00
Baths
4
Beds
4
Description
!!MODEL HOME!! Blackstone Country Club Calls Southeast Aurora (on the Douglas County/Eastern Parker Border) Home, Which Means This Location is Impossible to Beat! The Peyton by Lennar is a home where attention to detail abounds with all of the features you've been searching for and designer upgrades galore. Right off the coffered foyer there is a study with elegant French doors. A formal dining room connected to the gourmet kitchen via butler's pass is perfect for entertaining. The kitchen is fit for a chef, with white quartz countertops and island with room for seating, full stainless appliance package, tons of cabinets and counter space, and walk-in pantry. Step down into the oversized family room with gas fireplace. Upstairs the master suite is quite luxurious with coffered ceiling and luxury bath. Step up into the huge game room perfect for a theater, playroom, office, rec room... You'll also find 3 more bedrooms with private bath access via en-suite or Jack -N-Jill. This solar home will knock your socks off!
Property Level and Sizes
Interior Details
Exterior Details
Land Details
Exterior Construction
Financial Details
Schools
Location
Schools
Walk Score®
Contact Me
About Me & My Skills
The Wanzeck Team, which includes Jim's sons Travis and Tyler, specialize in relocation and residential sales. As trusted professionals, advisors, and advocates, they provide solutions to the needs of families, couples, and individuals, and strive to provide clients with opportunities for increased wealth, comfort, and quality shelter.
At RE/MAX Professionals, the Wanzeck Team enjoys the opportunity that the real estate business provides to fulfill the needs of clients on a daily basis. They are dedicated to being trusted professionals who their clients can depend on. If you're moving to Colorado, call Jim for a free relocation package and experience the best in the real estate industry.
My History
In addition to residential sales, Jim is an expert in the relocation segment of the real estate business. He has earned the Circle of Legends Award for earning in excess of $10 million in paid commission income within the RE/MAX system, as well as the Realtor of the Year award from the South Metro Denver Realtor Association (SMDRA). Jim has also served as Chairman of the leading real estate organization, the Metrolist Board of Directors, and REcolorado, the largest Multiple Listing Service in Colorado.
RE/MAX Masters Millennium has been recognized as the top producing single-office RE/MAX franchise in the nation for several consecutive years, and number one in the world in 2017. The company is also ranked among the Top 500 Mega Brokers nationally by REAL Trends and among the Top 500 Power Brokers in the nation by RISMedia. The company's use of advanced technology has contributed to its success.
Jim earned his bachelor’s degree from Colorado State University and his real estate broker’s license in 1980. Following a successful period as a custom home builder, he founded RE/MAX Masters, which grew and evolved into RE/MAX Masters Millennium. Today, the Wanzeck Team is dedicated to helping home buyers and sellers navigate the complexities inherent in today’s real estate transactions. Contact us today to experience superior customer service and the best in the real estate industry.
My Video Introduction
Get In Touch
Complete the form below to send me a message.


 Menu
Menu