27616 E Alder Drive
Aurora, CO 80016 — Arapahoe county
Price
$599,500
Sqft
3742.00 SqFt
Baths
5
Beds
5
Description
Presenting this beautiful newer home located in renowned Blackstone Country Club. The owners have put in over $70k since closing just a year ago. The main level offers a formal study, kitchen with granite, large center island, and stainless steel appliances including a gas cooktop and dbl ovens, walk-in pantry, and spacious family room. Upper level has a great layout with master suite including 5 piece bath, loft, convenient upper level laundry room, 3 guest bedrooms and 2 full baths. The professionally finished basement offers game room, wet bar, bedroom and 3/4 bath. Relax and enjoy golf course views from the covered front porch and rear covered trex deck. Great location with no homes behind and w/in walking distance to the new neighborhood park. "smart home" with ring system, solar, and more. Club house amenities include fitness facility, outdoor pool with snack area, full restaurant/bar, and endless neighborhood activities and events. Motivated Seller - Bring us an offer
Property Level and Sizes
SqFt Lot
9354.00
Lot Features
Master Suite, Breakfast Nook, Built-in Features, Ceiling Fan(s), Corian Counters, Eat-in Kitchen, Five Piece Bath, Granite Counters, Kitchen Island, Open Floorplan, Pantry, Smoke Free, Walk-In Closet(s)
Lot Size
0.21
Foundation Details
Slab
Basement
Finished,Full,Interior Entry/Standard
Interior Details
Interior Features
Master Suite, Breakfast Nook, Built-in Features, Ceiling Fan(s), Corian Counters, Eat-in Kitchen, Five Piece Bath, Granite Counters, Kitchen Island, Open Floorplan, Pantry, Smoke Free, Walk-In Closet(s)
Appliances
Cooktop, Dishwasher, Disposal, Double Oven, Microwave, Refrigerator, Self Cleaning Oven
Laundry Features
In Unit
Electric
Central Air
Flooring
Carpet, Tile, Vinyl, Wood
Cooling
Central Air
Heating
Forced Air, Natural Gas, Solar
Fireplaces Features
Family Room, Gas, Gas Log
Utilities
Cable Available, Electricity Connected, Internet Access (Wired), Natural Gas Available, Natural Gas Connected, Phone Connected
Exterior Details
Features
Private Yard, Rain Gutters
Patio Porch Features
Covered,Deck,Front Porch
Lot View
Golf Course
Water
Public
Sewer
Public Sewer
Land Details
PPA
2809523.81
Road Frontage Type
Public Road
Road Responsibility
Public Maintained Road
Road Surface Type
Paved
Garage & Parking
Parking Spaces
1
Parking Features
Garage, Concrete
Exterior Construction
Roof
Composition
Construction Materials
Frame, Stone, Wood Siding
Architectural Style
Traditional
Exterior Features
Private Yard, Rain Gutters
Window Features
Double Pane Windows, Window Coverings
Security Features
Smart Locks,Smoke Detector(s)
Builder Name 1
Lennar
Builder Name 2
Davenport Model
Builder Source
Public Records
Financial Details
PSF Total
$157.67
PSF Finished All
$160.15
PSF Finished
$160.15
PSF Above Grade
$227.98
Previous Year Tax
1480.91
Year Tax
2018
Primary HOA Management Type
Professionally Managed
Primary HOA Name
High Plains Metro
Primary HOA Phone
303-224-0004
Primary HOA Amenities
Clubhouse,Fitness Center,Golf Course,Pool,Trail(s)
Primary HOA Fees Included
Maintenance Grounds, Recycling, Trash
Primary HOA Fees
200.00
Primary HOA Fees Frequency
Monthly
Primary HOA Fees Total Annual
3060.00
Location
Schools
Elementary School
Altitude
Middle School
Fox Ridge
High School
Cherokee Trail
Walk Score®
Contact me about this property
James T. Wanzeck
RE/MAX Professionals
6020 Greenwood Plaza Boulevard
Greenwood Village, CO 80111, USA
6020 Greenwood Plaza Boulevard
Greenwood Village, CO 80111, USA
- (303) 887-1600 (Mobile)
- Invitation Code: masters
- jim@jimwanzeck.com
- https://JimWanzeck.com
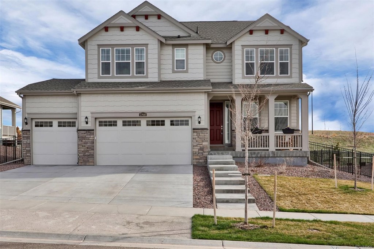
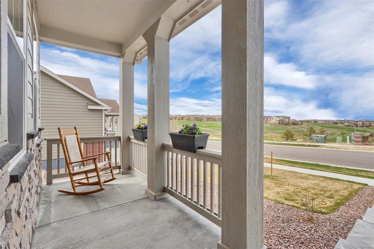
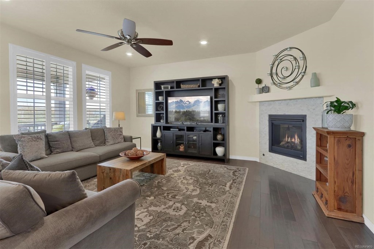
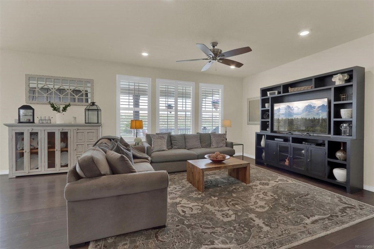
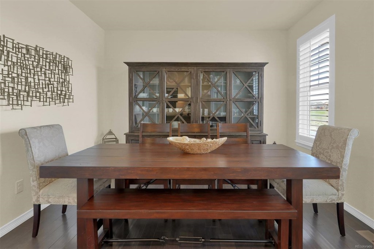
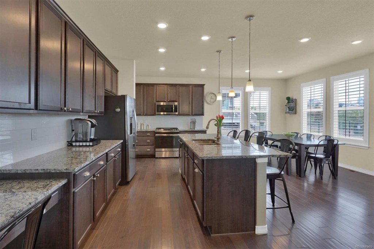
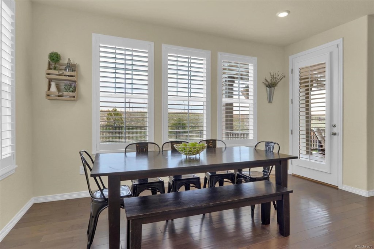
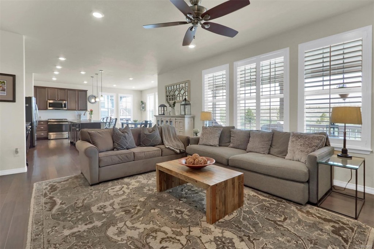
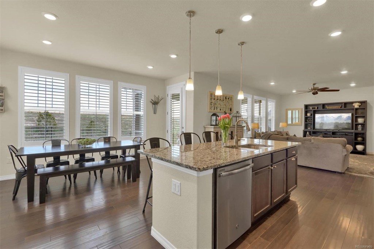
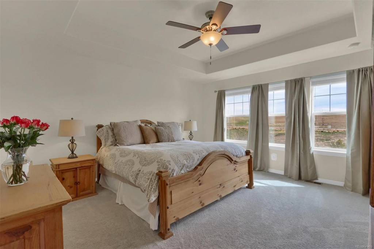
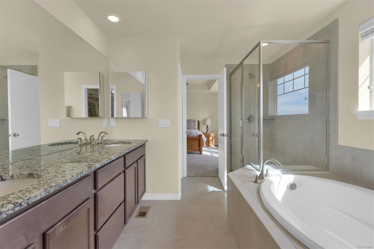
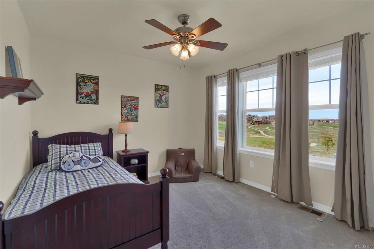
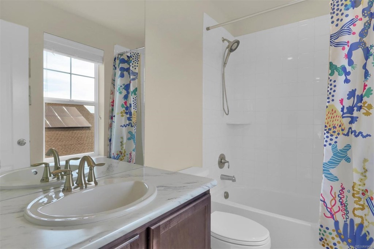
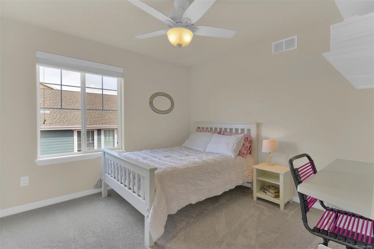
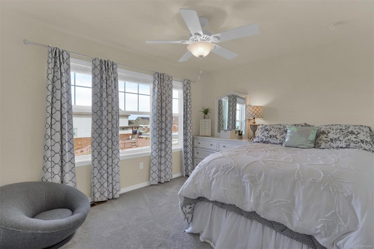
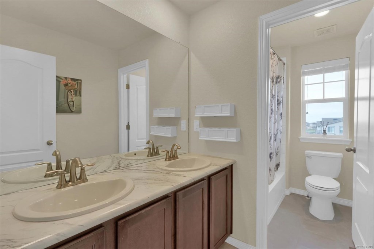
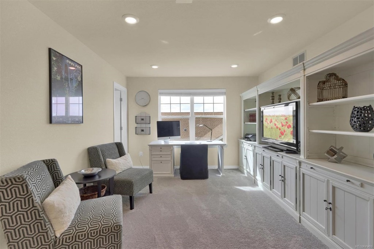
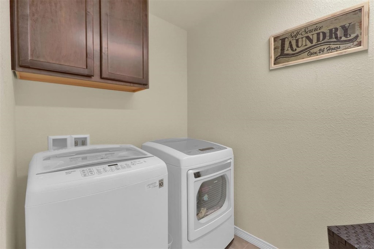
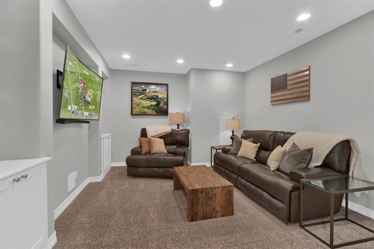
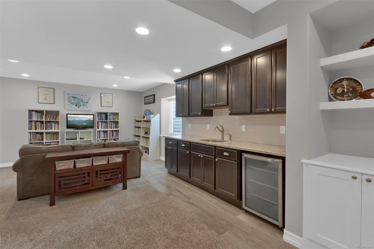
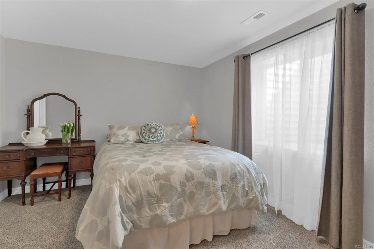
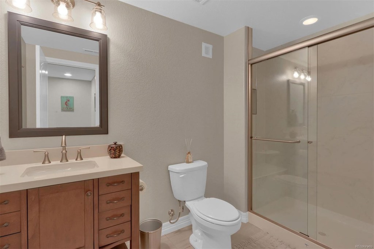
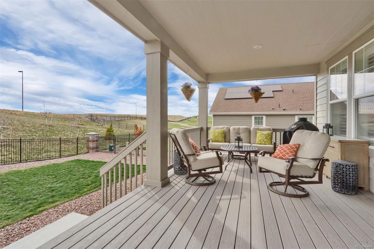
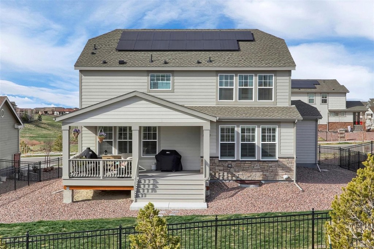
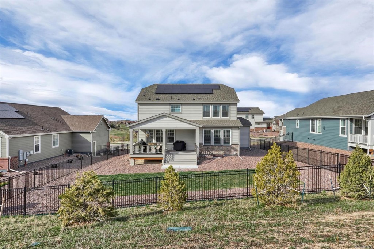
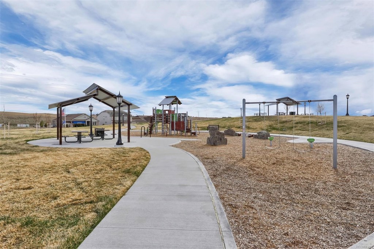
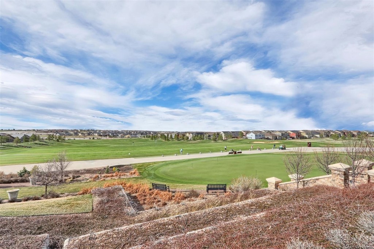
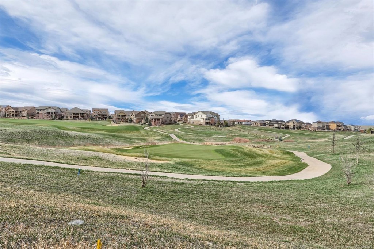
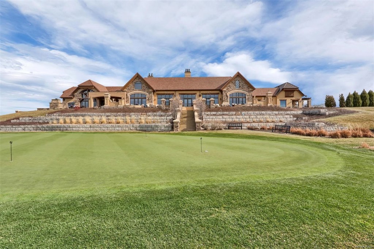
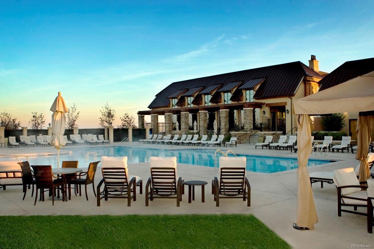
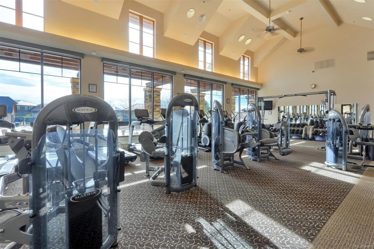
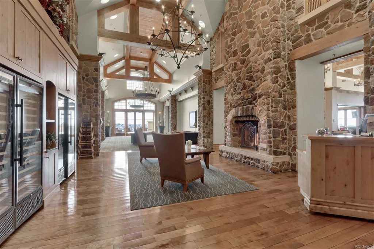
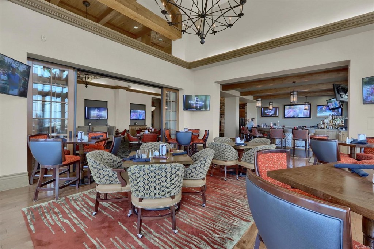
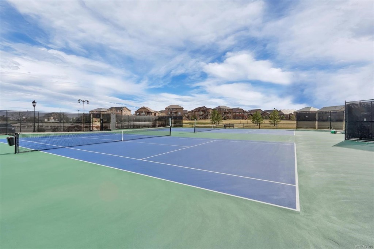
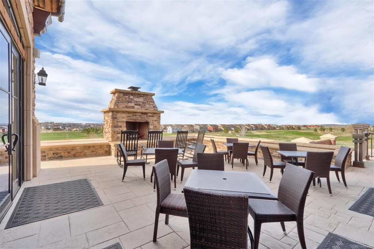
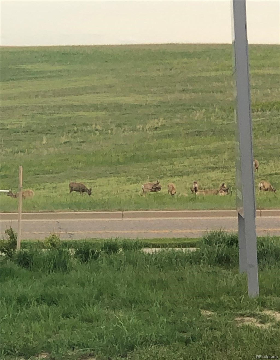
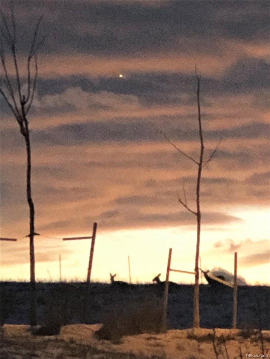


 Menu
Menu


