26965 E Costilla Drive
Aurora, CO 80016 — Arapahoe county
Price
$719,000
Sqft
5017.00 SqFt
Baths
5
Beds
5
Description
Amazing former Village Home Model with over $180,000 in upgrades!! Fabulous family home with wide plank hardwood floors throughout the main level, gorgeous kitchen with granite and quartz countertops-42" top quality cabinets-huge butler's pantry connecting to a large formal dining room-large kitchen island, and stainless steel appliances. Charming family room with wood hearth fireplace that opens from the kitchen and nook area! Check out the oversize covered patio-extended deck with surround sound system and views! Ideal work from home office tucked away from the nook area with sliding door to covered patio...add doors and the room becomes a bedroom on main level! Dual stair access to the upper level, wonderful open loft with built-ins plus 3 bedrooms awaits you! Master bedroom retreat with coffer ceilings and crown molding-bay window creates an ideal seating area, luxury master five piece bath with dual vanity, over-sized shower and tub, walk in closet, and beautiful tile work. Guest bedroom with en suite shower-travertine counter top and quality tile work. 3rd bath up is directly off the loft with amazing upgrades. Laundry room up with 7 foot quartz counter loaded with cabinets and sink is perfect for any family. You'll love hanging out in the fully finished walk out basement! Ideal for entertainment with a full wet bar and wonderful quartz tops plus wine chiller and cabinets. The media area has built in speakers that opens to the rec area and wet bar, and leads to the covered patio and enjoy your outdoor entertainment space! Private and quiet bedroom with stunning bathroom and tiled shower! Check out the outdoor fireplace by the front door...a fabulous private area...this home is truly amazing and worth seeing!!Virtual tour available at https://my.matterport.com/show/?m=gEQr6DXPPc9andmls=1
Property Level and Sizes
SqFt Lot
7540.00
Lot Features
Built-in Features, Eat-in Kitchen, Entrance Foyer, Five Piece Bath, Granite Counters, Kitchen Island, Master Suite, Open Floorplan, Quartz Counters, Sound System, Stone Counters, Vaulted Ceiling(s), Walk-In Closet(s), Wet Bar
Lot Size
0.17
Foundation Details
Structural
Basement
Finished,Full,Sump Pump,Walk-Out Access
Base Ceiling Height
8'
Interior Details
Interior Features
Built-in Features, Eat-in Kitchen, Entrance Foyer, Five Piece Bath, Granite Counters, Kitchen Island, Master Suite, Open Floorplan, Quartz Counters, Sound System, Stone Counters, Vaulted Ceiling(s), Walk-In Closet(s), Wet Bar
Appliances
Dishwasher, Disposal, Microwave, Oven, Refrigerator, Sump Pump, Wine Cooler
Electric
Central Air
Flooring
Carpet, Tile, Wood
Cooling
Central Air
Heating
Forced Air
Fireplaces Features
Family Room, Outside
Utilities
Electricity Connected, Natural Gas Available, Natural Gas Connected
Exterior Details
Features
Fire Pit, Private Yard
Patio Porch Features
Covered,Deck,Front Porch,Patio
Water
Public
Sewer
Public Sewer
Land Details
PPA
4235294.12
Road Frontage Type
Public Road
Road Responsibility
Public Maintained Road
Road Surface Type
Paved
Garage & Parking
Parking Spaces
2
Parking Features
Concrete
Exterior Construction
Roof
Composition
Construction Materials
Frame, Stone, Wood Siding
Architectural Style
Traditional
Exterior Features
Fire Pit, Private Yard
Window Features
Double Pane Windows, Window Coverings
Security Features
Smoke Detector(s)
Builder Name 1
Village Homes
Builder Source
Builder
Financial Details
PSF Total
$143.51
PSF Finished
$156.93
PSF Above Grade
$214.86
Previous Year Tax
6541.00
Year Tax
2018
Primary HOA Management Type
Professionally Managed
Primary HOA Name
Southshore Master Association
Primary HOA Phone
720-633-9722
Primary HOA Website
http://www.southshoremasterhoa.com/
Primary HOA Amenities
Clubhouse,Fitness Center,Pool,Trail(s)
Primary HOA Fees Included
Maintenance Grounds
Primary HOA Fees
135.00
Primary HOA Fees Frequency
Monthly
Primary HOA Fees Total Annual
1620.00
Location
Schools
Elementary School
Pine Ridge
Middle School
Fox Ridge
High School
Cherokee Trail
Walk Score®
Contact me about this property
James T. Wanzeck
RE/MAX Professionals
6020 Greenwood Plaza Boulevard
Greenwood Village, CO 80111, USA
6020 Greenwood Plaza Boulevard
Greenwood Village, CO 80111, USA
- (303) 887-1600 (Mobile)
- Invitation Code: masters
- jim@jimwanzeck.com
- https://JimWanzeck.com
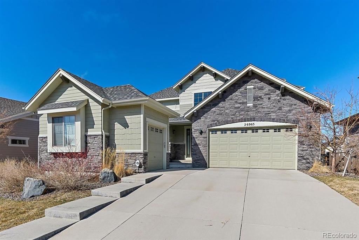
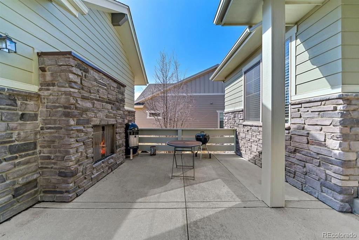
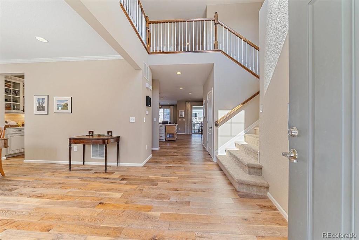
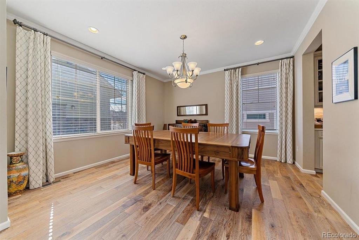
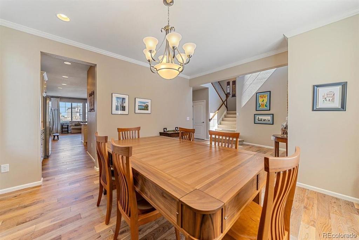
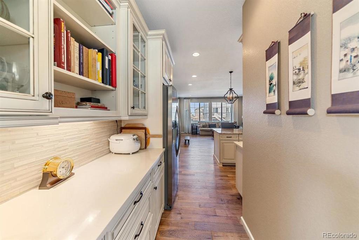
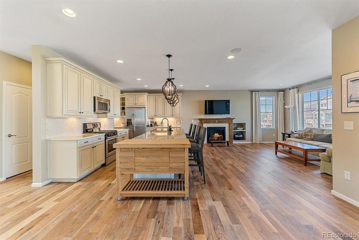
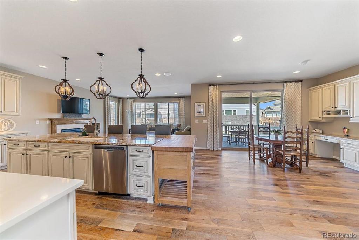
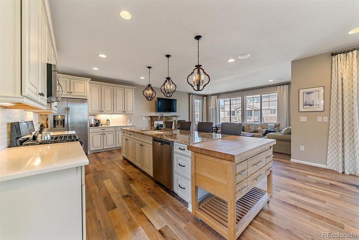
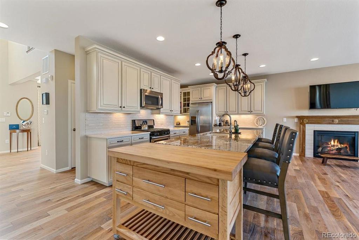
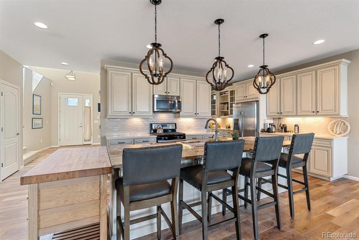
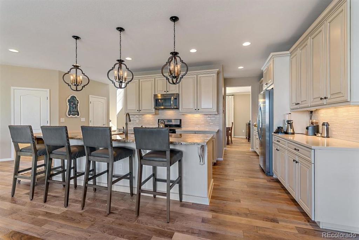
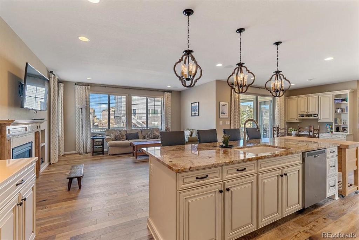
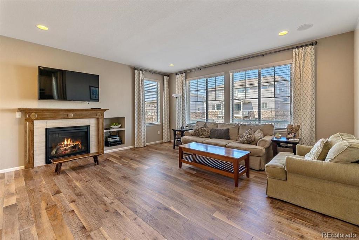
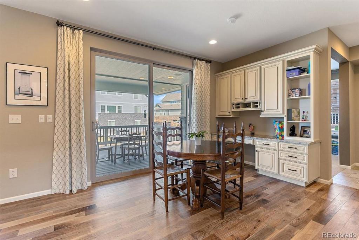
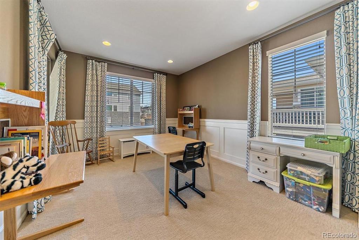
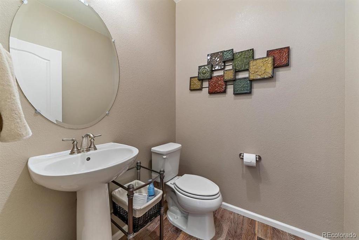
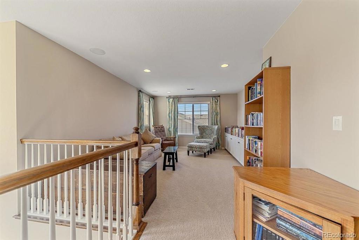
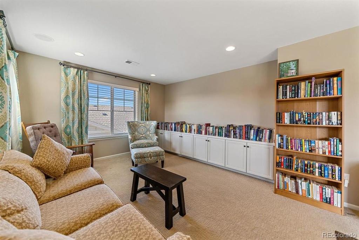
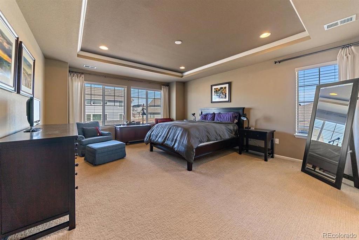
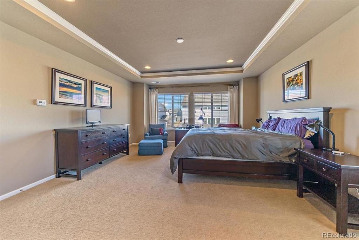
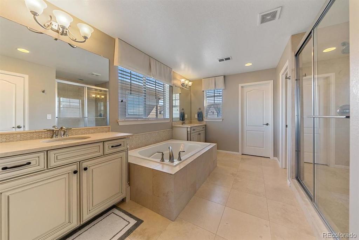
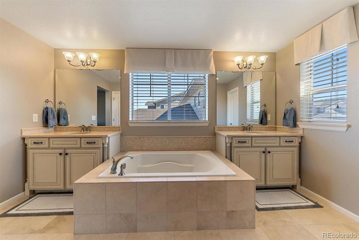
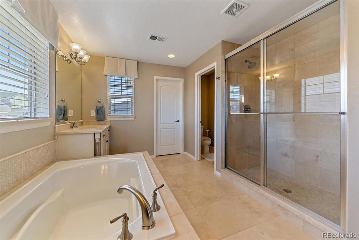
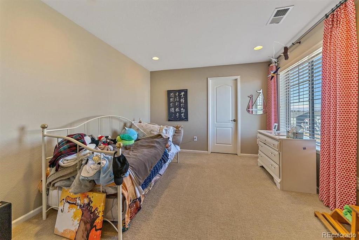
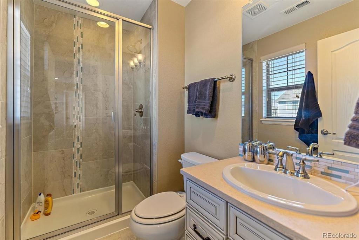
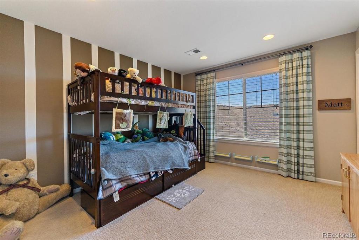
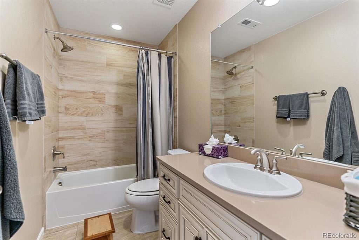
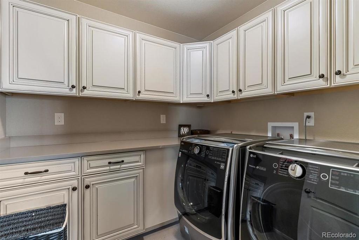
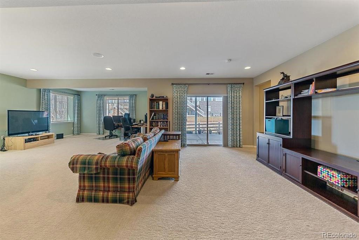
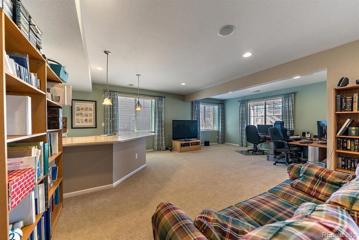
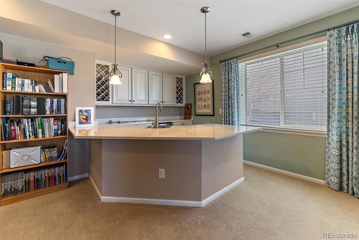
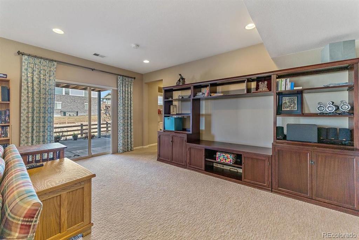
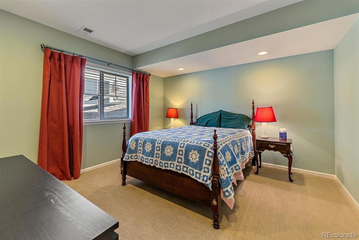
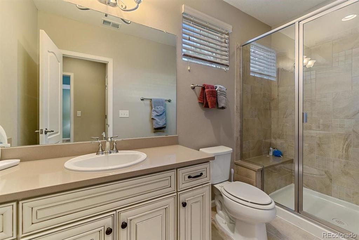
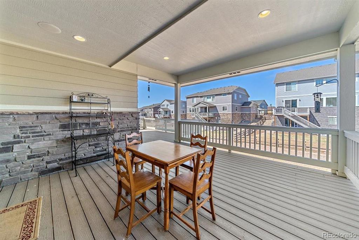
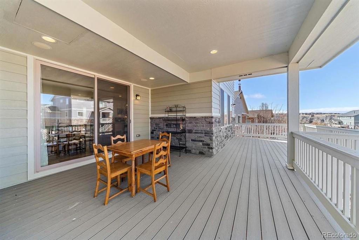
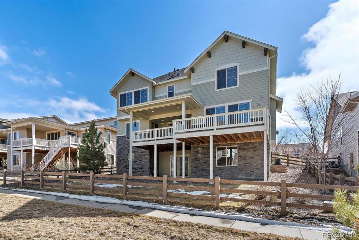
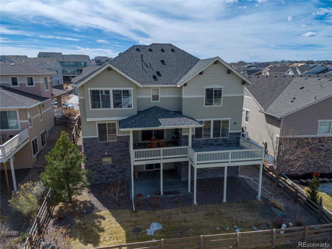
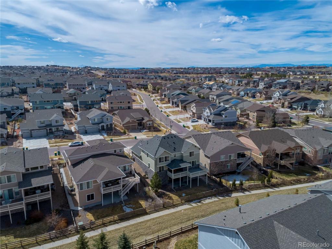


 Menu
Menu


