25591 E Indore Drive
Aurora, CO 80016 — Arapahoe county
Price
$950,000
Sqft
5393.00 SqFt
Baths
5
Beds
5
Description
Beautiful home on a private 1 acre lot w/views of mountains and Pikes Peak!! Over $266,000 in upgrades!! Huge kitchen with GE Monogram appliances, double ovens, gas cooktop, giant slab granite island and extended hickory cabinets w/the storage and counter top space you've always dreamed of! Walk in pantry and a butler's pantry! Large eating area all open to the family room. Views of the mountains from all these rooms. A door leads to a covered deck for dining and grilling outdoors! Snuggle up in front of the family room fireplace as you watch TV. An office w/french doors could be used as a sitting room. The dining room features crown molding and lots of details! Upstairs are 2 Master suites. The first features a tray ceiling, a door to the upper level balcony deck to enjoy a glass of wine on at the end of the day! A 5 piece Master bathroom is en suite! The 2nd Princess suite/master bedroom has an ensuite full bath w/ granite counters and also has access to the balcony! 2 secondary bedrooms share a jack and Jill bath plus a loft complete the upper level! The walk out basement is an entertainers dream! There's a 2 level home theater w/built in surround sound speakers! Host movie nights and game days! A huge game room has space for a pool table and a game table or dining table. A full wet bar w/ upper and lower cabinets, granite bar and counters and space for a full size fridge and ice maker! Step out onto the stamped concrete patio which is partially covered! The large yard has lots of space to entertain friends and family! Indoor/Outdoor Living and Dining while you watch sunsets over the mountains! A bedroom and 3/4 bath plus 2 storage areas complete the lower level. The entire home is prewired for surround sound! Walk to elementary school and Community Pool and tennis courts! Minutes to Southlands for shopping, dining and entertainment and E-470 for a fast commute to DTC or airport! You'll feel like you're in the country but you'll be close to the city! See this home today!
Property Level and Sizes
SqFt Lot
43654.00
Lot Features
Breakfast Nook, Built-in Features, Ceiling Fan(s), Eat-in Kitchen, Entrance Foyer, Five Piece Bath, Granite Counters, Jack & Jill Bath, Kitchen Island, Primary Suite, Open Floorplan, Pantry, Sound System, Utility Sink, Walk-In Closet(s), Wet Bar
Lot Size
1.00
Foundation Details
Structural
Basement
Crawl Space,Exterior Entry,Finished,Full,Interior Entry/Standard,Sump Pump
Base Ceiling Height
9'
Interior Details
Interior Features
Breakfast Nook, Built-in Features, Ceiling Fan(s), Eat-in Kitchen, Entrance Foyer, Five Piece Bath, Granite Counters, Jack & Jill Bath, Kitchen Island, Primary Suite, Open Floorplan, Pantry, Sound System, Utility Sink, Walk-In Closet(s), Wet Bar
Appliances
Convection Oven, Cooktop, Dishwasher, Disposal, Double Oven, Gas Water Heater, Microwave, Range Hood, Self Cleaning Oven, Sump Pump
Electric
Central Air
Flooring
Carpet, Tile, Wood
Cooling
Central Air
Heating
Forced Air
Fireplaces Features
Family Room
Utilities
Cable Available, Electricity Connected, Natural Gas Connected, Phone Available
Exterior Details
Features
Balcony, Private Yard
Patio Porch Features
Covered,Deck,Front Porch,Patio
Lot View
Meadow,Mountain(s)
Water
Public
Sewer
Public Sewer
Land Details
PPA
925000.00
Road Frontage Type
Public Road
Road Responsibility
Public Maintained Road
Road Surface Type
Paved
Garage & Parking
Parking Spaces
1
Parking Features
Concrete
Exterior Construction
Roof
Composition
Construction Materials
Frame
Architectural Style
Traditional
Exterior Features
Balcony, Private Yard
Window Features
Double Pane Windows
Security Features
Security System
Builder Source
Public Records
Financial Details
PSF Total
$171.52
PSF Finished
$182.09
PSF Above Grade
$254.82
Previous Year Tax
7375.00
Year Tax
2018
Primary HOA Management Type
Professionally Managed
Primary HOA Name
Tallyn's Reach Metro District
Primary HOA Phone
(303) 693-6017
Primary HOA Website
http://www.tallynsreachmetrodistrict.com/
Primary HOA Amenities
Clubhouse,Pool,Tennis Court(s)
Primary HOA Fees Included
Trash
Primary HOA Fees
186.00
Primary HOA Fees Frequency
Quarterly
Primary HOA Fees Total Annual
929.00
Location
Schools
Elementary School
Black Forest Hills
Middle School
Fox Ridge
High School
Cherokee Trail
Walk Score®
Contact me about this property
James T. Wanzeck
RE/MAX Professionals
6020 Greenwood Plaza Boulevard
Greenwood Village, CO 80111, USA
6020 Greenwood Plaza Boulevard
Greenwood Village, CO 80111, USA
- (303) 887-1600 (Mobile)
- Invitation Code: masters
- jim@jimwanzeck.com
- https://JimWanzeck.com
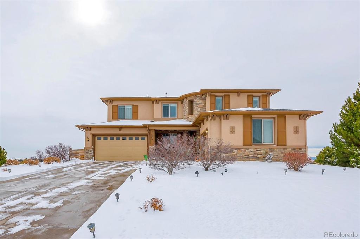
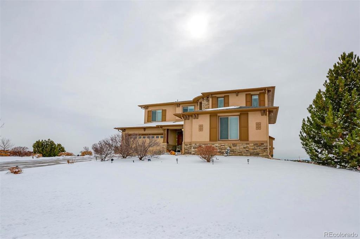
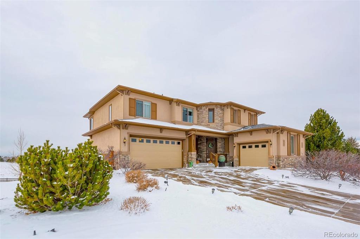
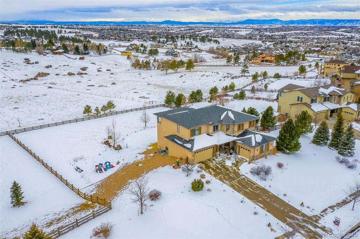
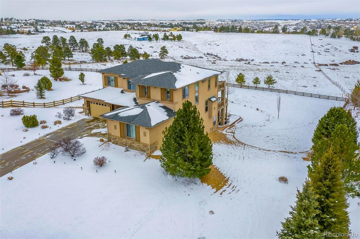
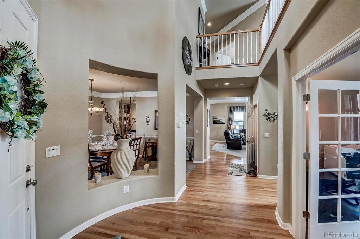
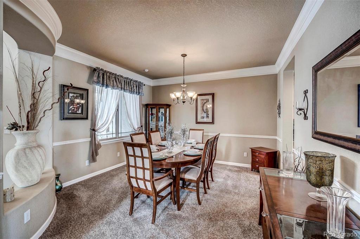
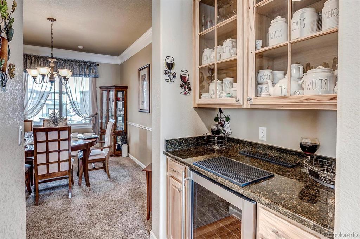
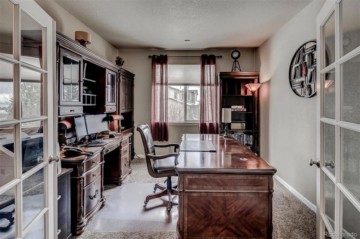
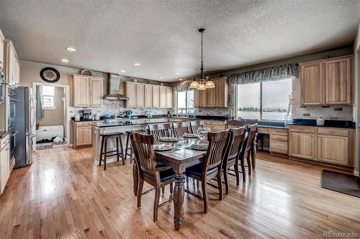
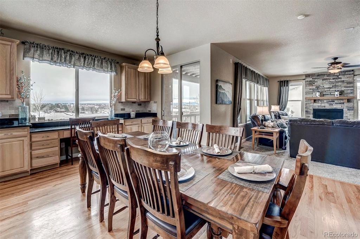
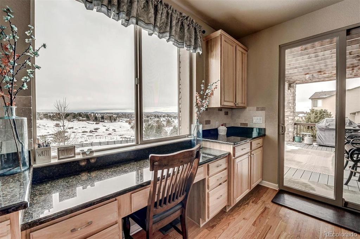
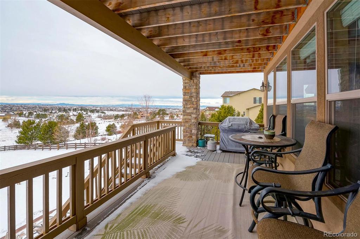
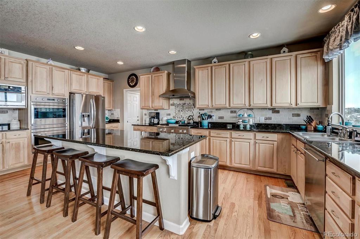
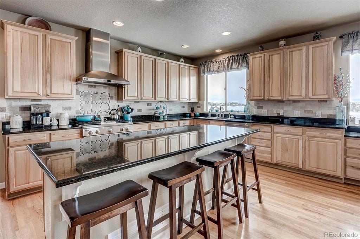
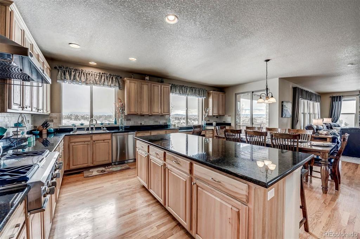
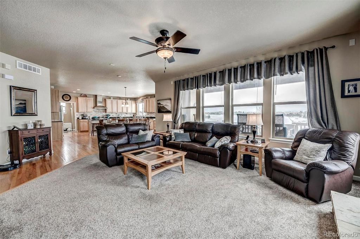
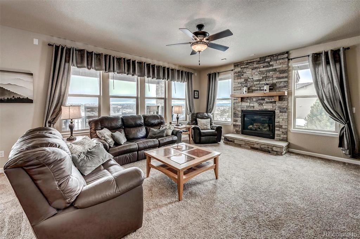
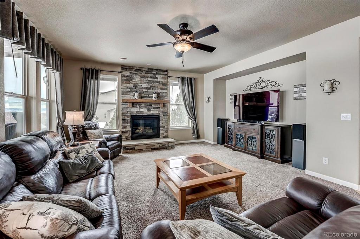
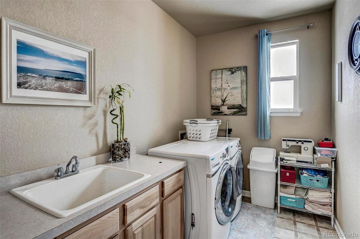
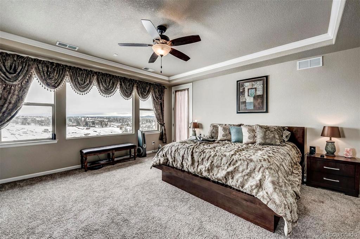
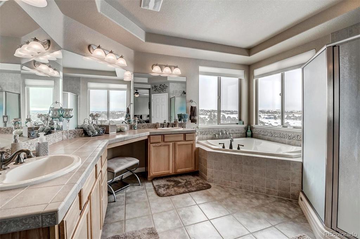
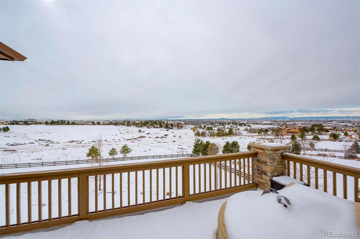
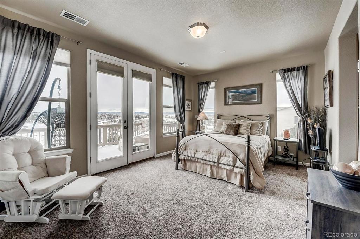
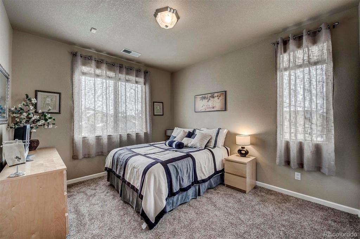
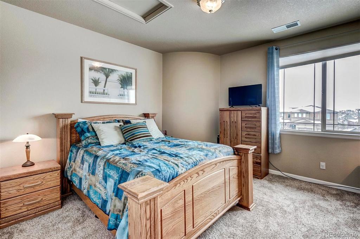
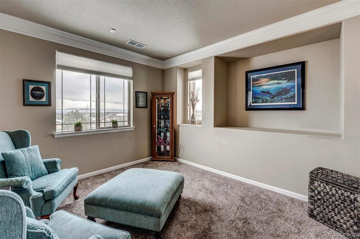
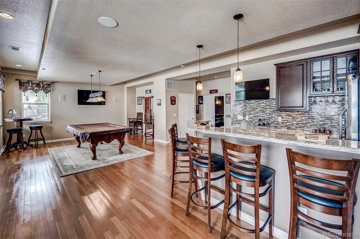
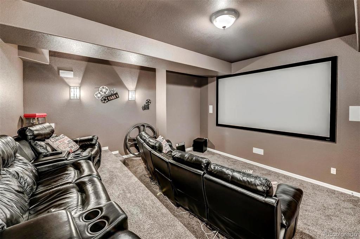
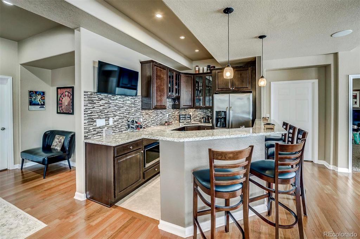
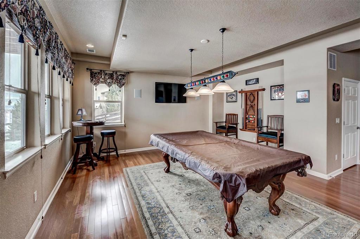
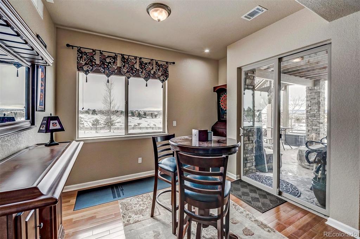
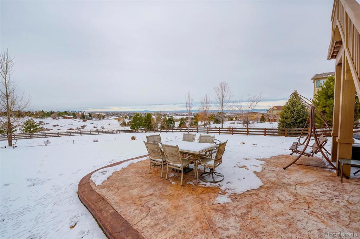
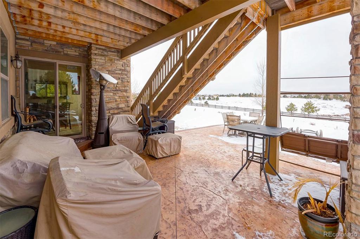
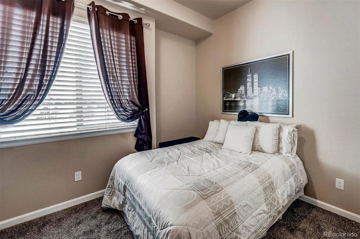
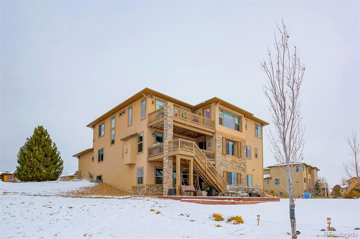
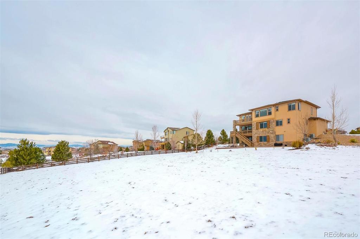
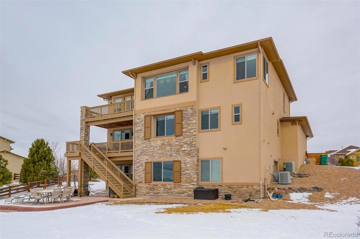
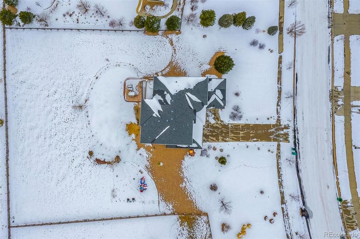
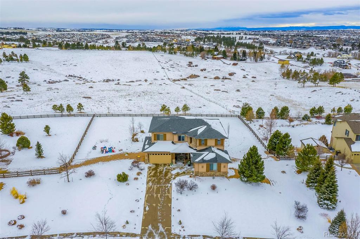


 Menu
Menu


