25409 E Fair Drive
Aurora, CO 80016 — Arapahoe county
Price
$569,913
Sqft
4540.00 SqFt
Baths
3
Beds
4
Description
A truly stunning entry as you walk into this masterpiece. Stroll through this grand entrance featuring a luxurious curved staircase with soaring vaulted ceilings as you make your way through this open floorplan. Sprawling main level features a spacious living area overlooked by an immaculate kitchen featuring a chef-grade, 6 burner cook top, large island, beautiful granite counter tops, marble tiling, high end cabinetry, and stainless steel appliances. Main floor also features an office/4th bedroom, mudroom, and quiet formal dining room perfect for family time or treating your friends for memorable gatherings. Make your way up the winding staircase and 2nd level boasts your HUGE master suite, featuring a 2nd fireplace, wet bar, 5 piece master bath, walk-in closet with built-in organizing system, Jack and Jill bath, and a walk out balcony to enjoy your morning tea or coffee. Views from back patio are 2nd to NONE featuring expansive mountain sunsets. Look no further. You are HOME!
Property Level and Sizes
SqFt Lot
6511.00
Lot Features
Master Suite, Eat-in Kitchen, Entrance Foyer, Five Piece Bath, Granite Counters, Jack & Jill Bath, Kitchen Island, Open Floorplan, Pantry, Sound System
Lot Size
0.15
Foundation Details
Concrete Perimeter
Basement
Full,Interior Entry/Standard,Unfinished
Interior Details
Interior Features
Master Suite, Eat-in Kitchen, Entrance Foyer, Five Piece Bath, Granite Counters, Jack & Jill Bath, Kitchen Island, Open Floorplan, Pantry, Sound System
Appliances
Dishwasher, Disposal, Double Oven, Dryer, Microwave, Oven, Refrigerator, Washer, Washer/Dryer
Electric
Central Air
Flooring
Carpet, Tile, Wood
Cooling
Central Air
Heating
Forced Air, Natural Gas
Fireplaces Features
Family Room, Gas, Gas Log, Master Bedroom
Exterior Details
Features
Balcony
Patio Porch Features
Covered,Deck
Lot View
Mountain(s)
Water
Public
Land Details
PPA
3780000.00
Road Frontage Type
Public Road
Road Responsibility
Public Maintained Road
Road Surface Type
Paved
Garage & Parking
Parking Spaces
1
Parking Features
Garage
Exterior Construction
Roof
Composition
Construction Materials
Brick, Frame, Wood Siding
Exterior Features
Balcony
Builder Name 1
Century
Builder Source
Public Records
Financial Details
PSF Total
$124.89
PSF Finished All
$165.16
PSF Finished
$165.16
PSF Above Grade
$165.16
Previous Year Tax
5700.00
Year Tax
2017
Primary HOA Management Type
Professionally Managed
Primary HOA Name
Wheatlands Metro District
Primary HOA Phone
720-870-2221
Primary HOA Website
www.wheatlandsmetro.org
Primary HOA Amenities
Clubhouse,Park,Pool
Primary HOA Fees Included
Maintenance Grounds, Trash
Primary HOA Fees
65.00
Primary HOA Fees Frequency
Monthly
Primary HOA Fees Total Annual
780.00
Location
Schools
Elementary School
Pine Ridge
Middle School
Fox Ridge
High School
Cherokee Trail
Walk Score®
Contact me about this property
James T. Wanzeck
RE/MAX Professionals
6020 Greenwood Plaza Boulevard
Greenwood Village, CO 80111, USA
6020 Greenwood Plaza Boulevard
Greenwood Village, CO 80111, USA
- (303) 887-1600 (Mobile)
- Invitation Code: masters
- jim@jimwanzeck.com
- https://JimWanzeck.com
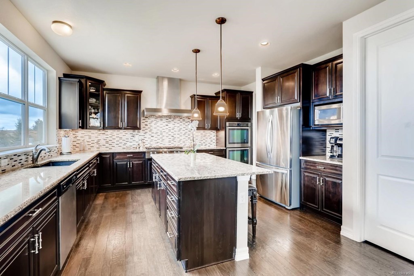
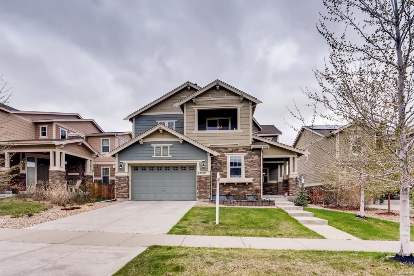
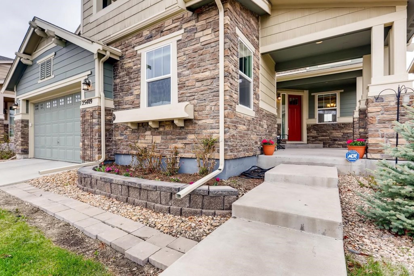
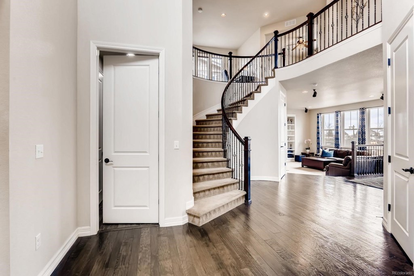
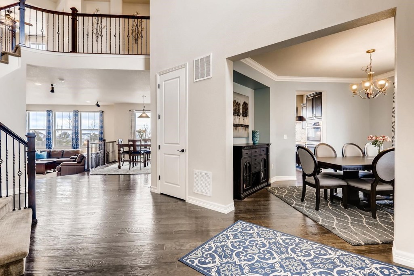
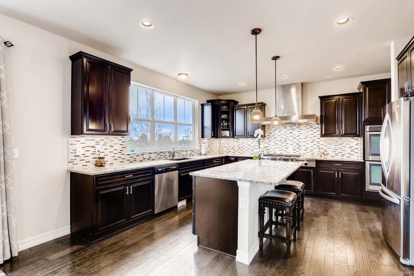
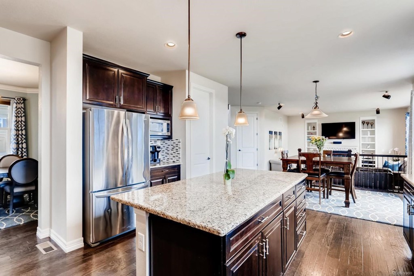
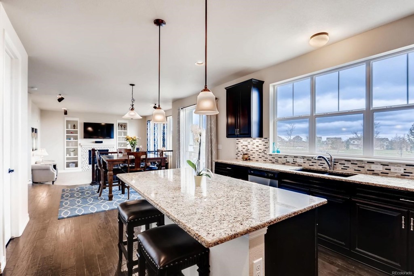
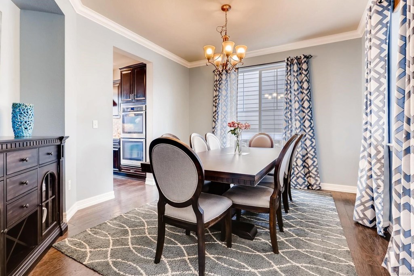
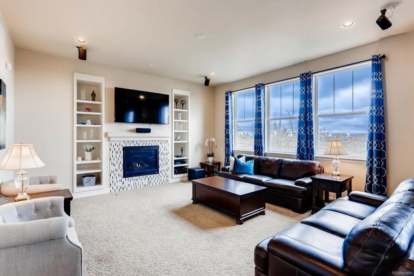
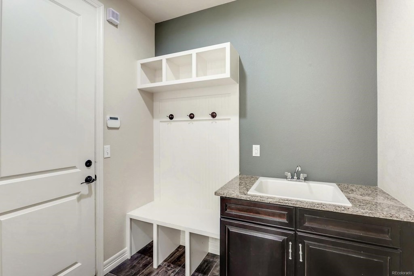
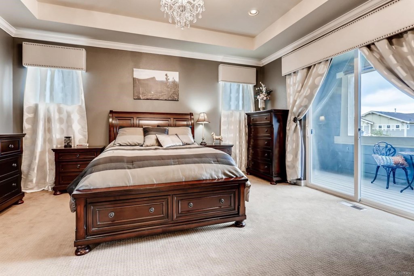
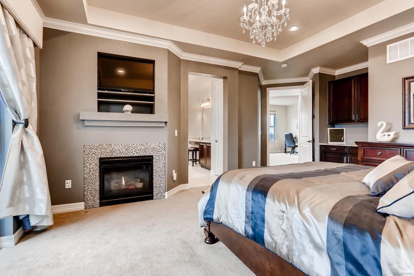
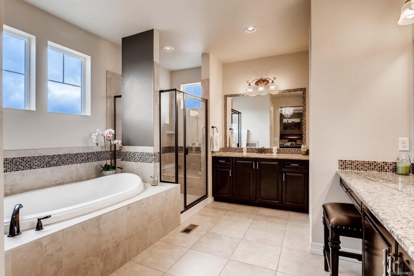
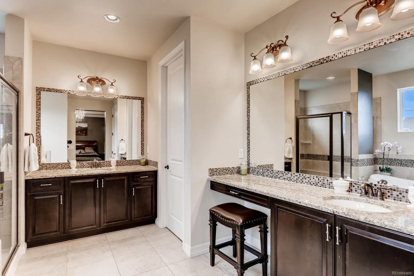
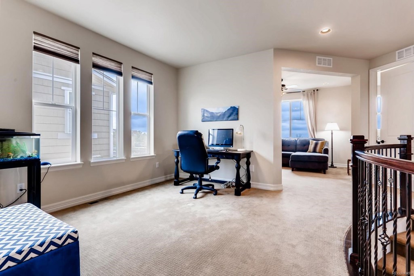
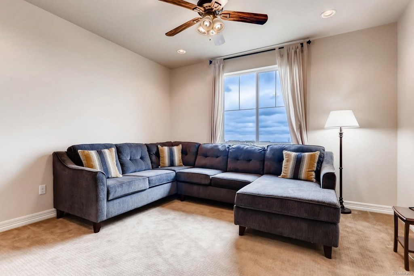
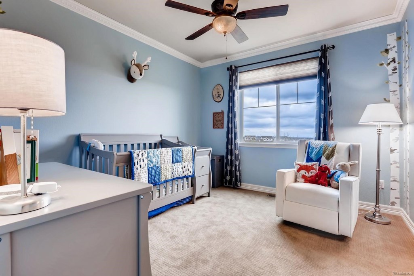
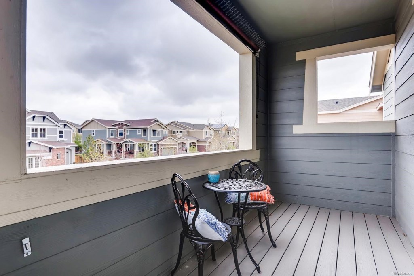
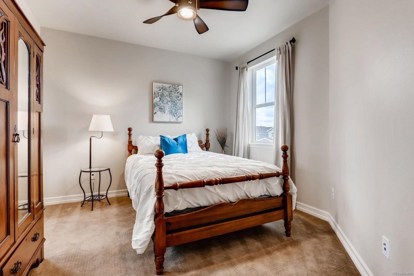
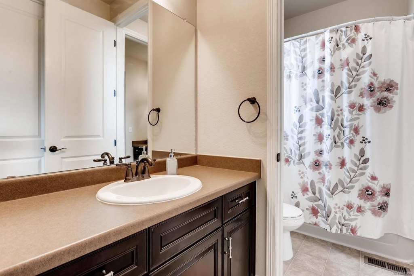
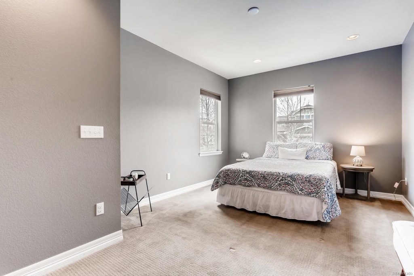
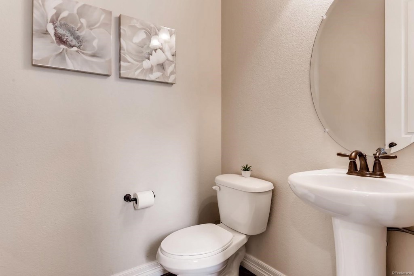
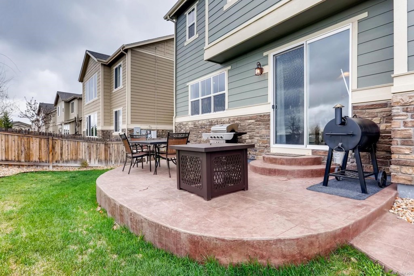
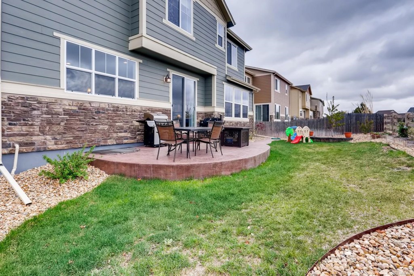
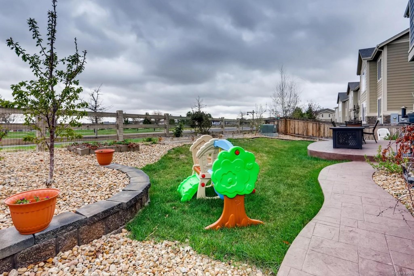
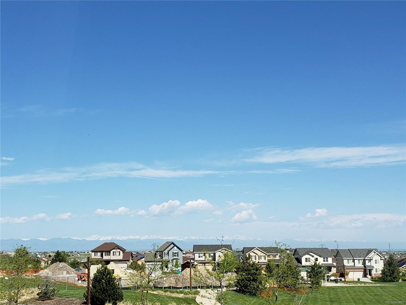
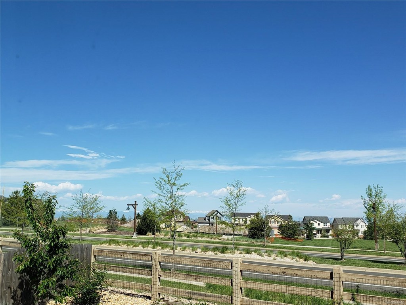
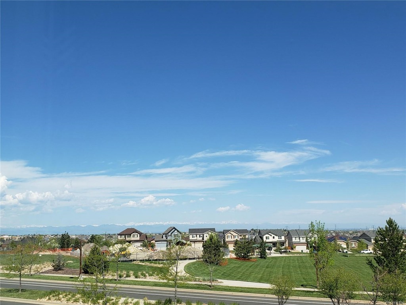


 Menu
Menu


