25331 E Ottawa Drive
Aurora, CO 80016 — Arapahoe county
Price
$579,900
Sqft
4877.00 SqFt
Baths
3
Beds
5
Description
Don't miss this incredibly inviting 5bed/3bath home with 3-car attached garage situated on a sizable corner lot in the highly sought after Tallyn's Reach subdivision. Cherry Creek Schools! Inside you'll find an open floor plan that boasts high ceilings and an abundance of natural light. You will love the enormous kitchen complete with an over-sized island, stainless steel appliances, gas range with hood, double oven, and under-mounted sink. The formal dining area features a native stone double-sided fireplace which peeks into the living area. The luxurious master suite features a 5-piece bath with a spacious walk-in closet. Partially finished basement includes a built in surround sound system,projector, and projector screen, great for movie nights! Large trex deck in the back, covered patio in the front, a 3rd patio with retractable awning, office area, loft space, arched doorways, dual A/C and furnace. This home has all of the extras. Come and see this home today before it's gone!
Property Level and Sizes
SqFt Lot
9080.00
Lot Features
Ceiling Fan(s), Eat-in Kitchen, Entrance Foyer, Five Piece Bath, Granite Counters, Kitchen Island, Primary Suite, Open Floorplan, Pantry, Smoke Free, Sound System, Vaulted Ceiling(s), Walk-In Closet(s), Wired for Data
Lot Size
0.21
Basement
Bath/Stubbed,Finished,Full
Interior Details
Interior Features
Ceiling Fan(s), Eat-in Kitchen, Entrance Foyer, Five Piece Bath, Granite Counters, Kitchen Island, Primary Suite, Open Floorplan, Pantry, Smoke Free, Sound System, Vaulted Ceiling(s), Walk-In Closet(s), Wired for Data
Appliances
Cooktop, Dishwasher, Disposal, Double Oven, Dryer, Microwave, Range Hood, Refrigerator, Washer
Laundry Features
In Unit
Electric
Central Air
Flooring
Carpet, Tile, Wood
Cooling
Central Air
Heating
Forced Air, Natural Gas
Fireplaces Features
Dining Room, Gas, Gas Log, Living Room
Utilities
Cable Available
Exterior Details
Features
Playground, Private Yard
Patio Porch Features
Covered,Deck,Front Porch,Patio
Lot View
Mountain(s)
Water
Public
Sewer
Public Sewer
Land Details
PPA
2761428.57
Road Surface Type
Paved
Garage & Parking
Parking Spaces
1
Exterior Construction
Roof
Composition
Construction Materials
Frame, Stone, Wood Siding
Exterior Features
Playground, Private Yard
Window Features
Double Pane Windows, Window Coverings
Security Features
Security System,Smoke Detector(s)
Builder Source
Public Records
Financial Details
PSF Total
$118.91
PSF Finished
$139.47
PSF Above Grade
$183.63
Previous Year Tax
4632.00
Year Tax
2018
Primary HOA Management Type
Professionally Managed
Primary HOA Name
Tallyns Reach Master Association
Primary HOA Phone
303-841-8658
Primary HOA Amenities
Clubhouse,Pool,Tennis Court(s)
Primary HOA Fees Included
Maintenance Grounds, Road Maintenance, Snow Removal, Trash
Primary HOA Fees
185.00
Primary HOA Fees Frequency
Annually
Primary HOA Fees Total Annual
985.00
Location
Schools
Elementary School
Coyote Hills
Middle School
Fox Ridge
High School
Cherokee Trail
Walk Score®
Contact me about this property
James T. Wanzeck
RE/MAX Professionals
6020 Greenwood Plaza Boulevard
Greenwood Village, CO 80111, USA
6020 Greenwood Plaza Boulevard
Greenwood Village, CO 80111, USA
- (303) 887-1600 (Mobile)
- Invitation Code: masters
- jim@jimwanzeck.com
- https://JimWanzeck.com
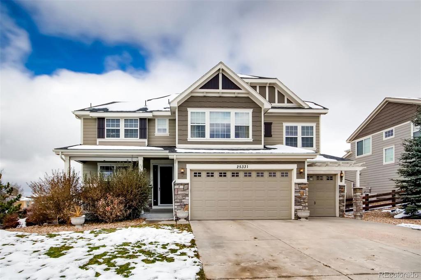
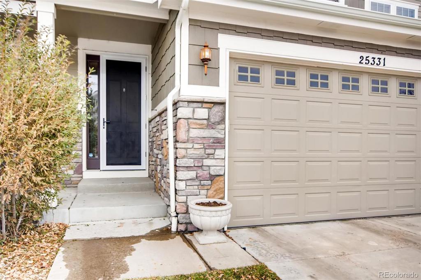
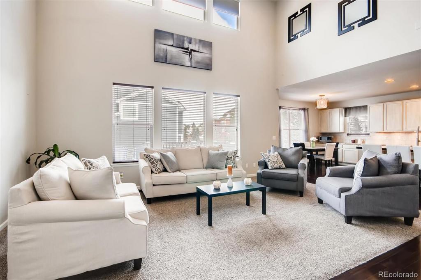
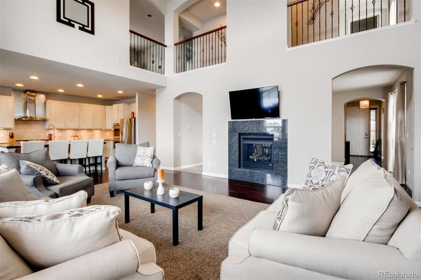
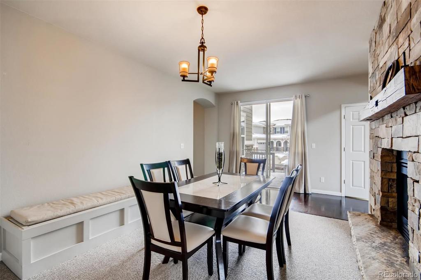
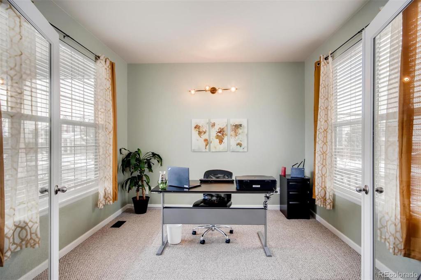
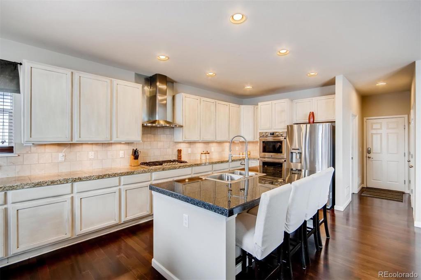
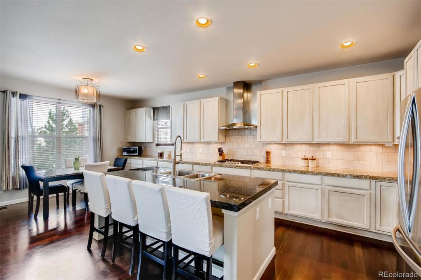
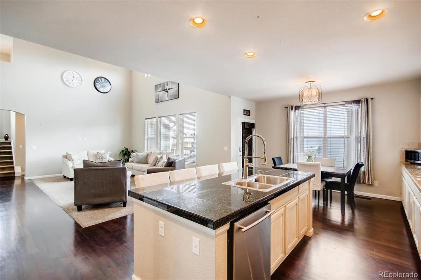
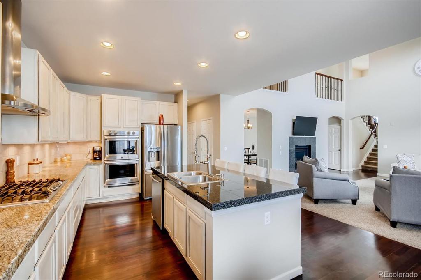
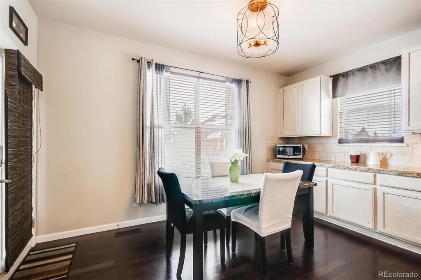
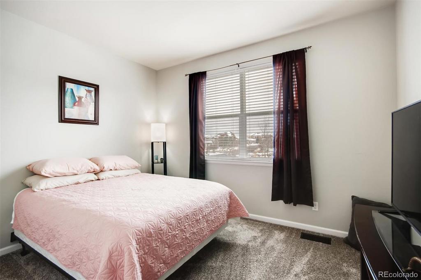
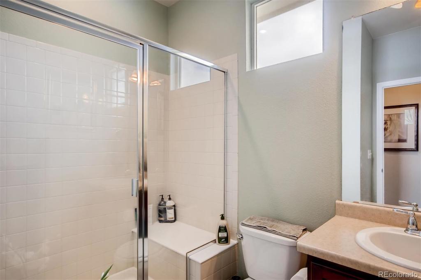
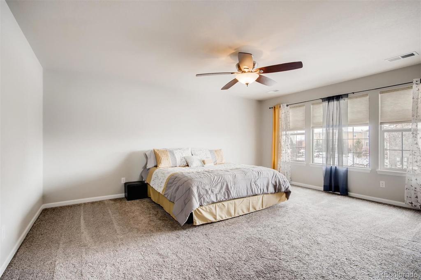
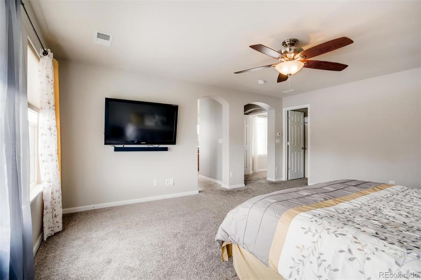
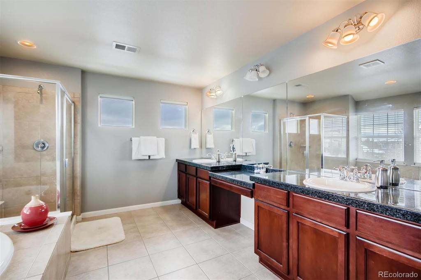
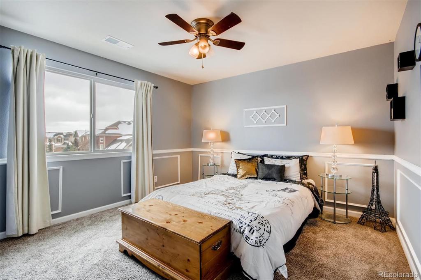
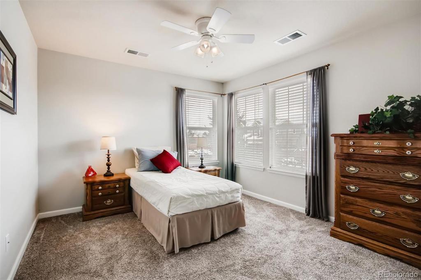
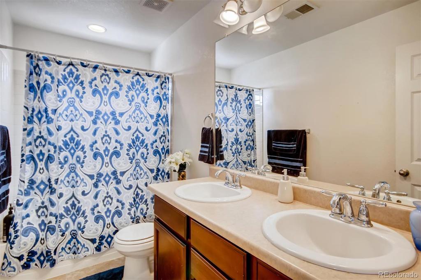
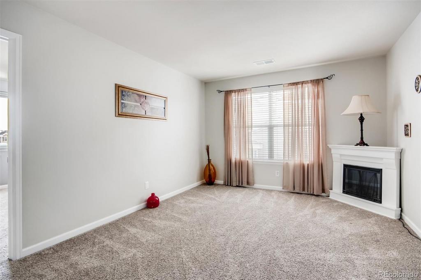
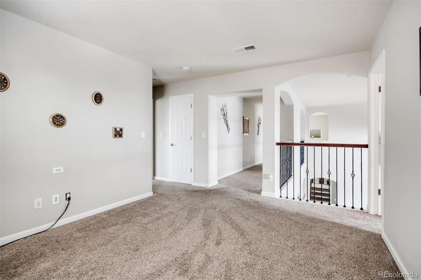
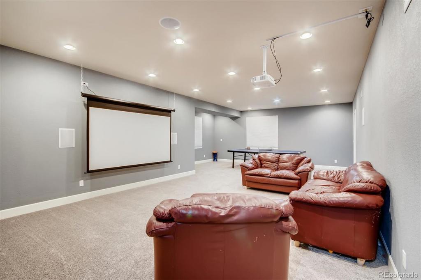
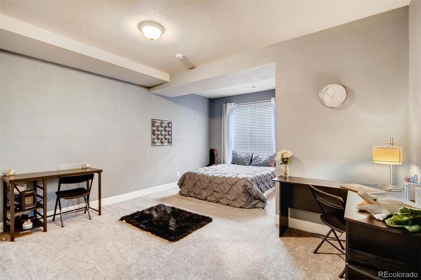
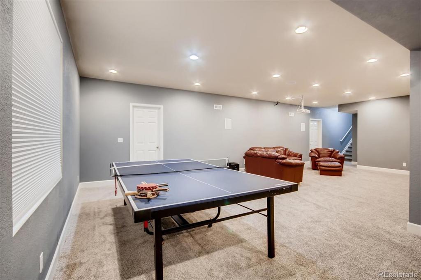
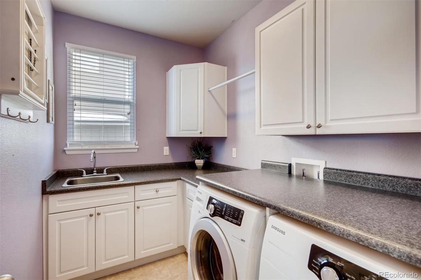
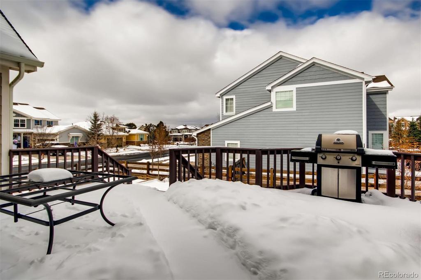
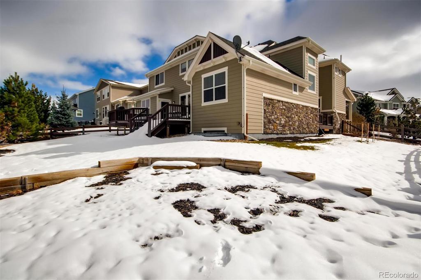
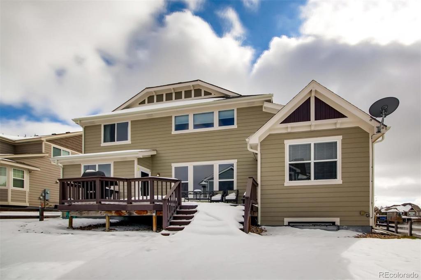


 Menu
Menu


