23929 E Caleb Place
Aurora, CO 80016 — Douglas county
Price
$725,000
Sqft
4707.00 SqFt
Baths
5
Beds
4
Description
Virtual Showing! Walk through this amazing home from your couch and then come see it in person: Visit 23929Caleb.com Better than new 4 bed, 5 bath, main floor study ranch brimming with $120,000 in upgrades backing to greenbelt plus finished walk-out basement, perfect for multi-generational living! Open floor plan with vaulted ceilings, engineered hardwood floors, 8’ doors and plantation shutters. Gourmet kitchen with huge quartz island, custom cabinetry, and high-end LG appliances. Large main floor master is the perfect escape with en-suite master bath, barn door, walk-in shower, two vanities, and large walk-in closet with custom closet system. Great room with beautiful gas fireplace and access to covered trex deck with stairs to professionally landscaped backyard with extended patio perfect for a fire pit. Bedroom with attached full bath, study, and large laundry/mud room with utility sink and oversized pantry round out main level. The finished walk-out basement is a true stand out complete with 2 large bedrooms, 2 bathrooms, wet bar/kitchenette and huge rec/entertainment space. 3 Car Garage. You can also access the virtual showing by clicking the icon next to the MAP on the top left of this page that looks like a home with a arrow circling around it.
Property Level and Sizes
SqFt Lot
8059.00
Lot Features
Eat-in Kitchen, Kitchen Island, Master Suite, Open Floorplan, Pantry, Quartz Counters, Utility Sink, Vaulted Ceiling(s), Walk-In Closet(s), Wet Bar
Lot Size
0.18
Foundation Details
Slab
Basement
Exterior Entry,Finished,Full,Walk-Out Access
Interior Details
Interior Features
Eat-in Kitchen, Kitchen Island, Master Suite, Open Floorplan, Pantry, Quartz Counters, Utility Sink, Vaulted Ceiling(s), Walk-In Closet(s), Wet Bar
Appliances
Dishwasher, Disposal, Microwave, Oven, Refrigerator, Wine Cooler
Laundry Features
In Unit
Electric
Central Air
Flooring
Carpet, Tile, Wood
Cooling
Central Air
Heating
Forced Air, Natural Gas
Fireplaces Features
Gas, Gas Log, Great Room
Utilities
Electricity Connected, Natural Gas Available, Natural Gas Connected
Exterior Details
Features
Private Yard
Patio Porch Features
Covered,Patio
Water
Public
Sewer
Public Sewer
Land Details
PPA
4027777.78
Road Frontage Type
Public Road
Road Surface Type
Paved
Garage & Parking
Parking Spaces
1
Parking Features
Garage
Exterior Construction
Roof
Composition
Construction Materials
Concrete, Frame, Stone, Wood Siding
Architectural Style
Traditional
Exterior Features
Private Yard
Window Features
Double Pane Windows, Window Coverings
Builder Name 1
CalAtlantic Homes
Builder Source
Public Records
Financial Details
PSF Total
$154.03
PSF Finished All
$169.28
PSF Finished
$164.74
PSF Above Grade
$308.12
Previous Year Tax
6615.00
Year Tax
2019
Primary HOA Management Type
Professionally Managed
Primary HOA Name
Rocking Horse/CCMC
Primary HOA Phone
303-390-1222
Primary HOA Website
www.ccmcnet.com
Primary HOA Amenities
Pool,Tennis Court(s)
Primary HOA Fees Included
Trash
Primary HOA Fees
288.00
Primary HOA Fees Frequency
Quarterly
Primary HOA Fees Total Annual
1152.00
Location
Schools
Elementary School
Pine Lane Prim/Inter
Middle School
Sierra
High School
Chaparral
Walk Score®
Contact me about this property
James T. Wanzeck
RE/MAX Professionals
6020 Greenwood Plaza Boulevard
Greenwood Village, CO 80111, USA
6020 Greenwood Plaza Boulevard
Greenwood Village, CO 80111, USA
- (303) 887-1600 (Mobile)
- Invitation Code: masters
- jim@jimwanzeck.com
- https://JimWanzeck.com
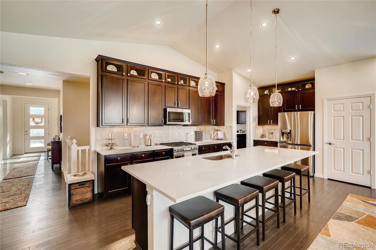
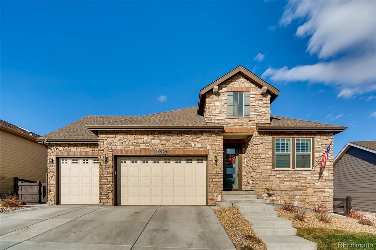
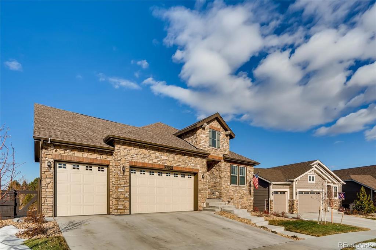
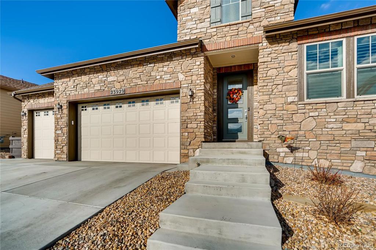
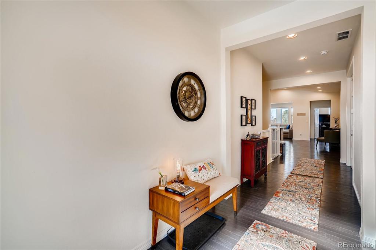
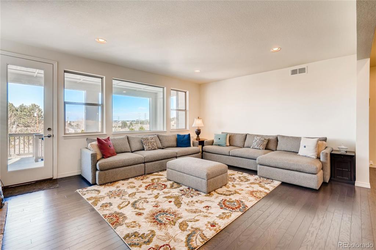
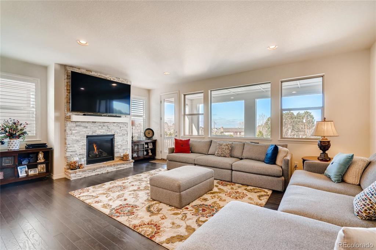
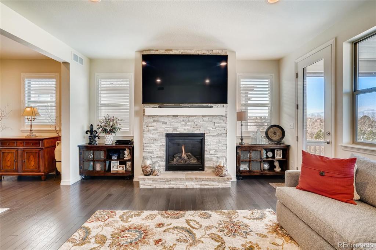
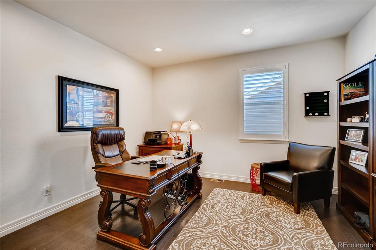
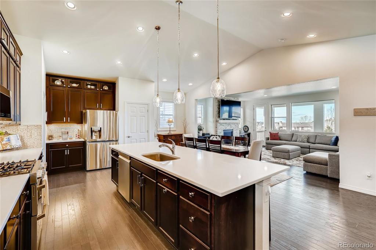
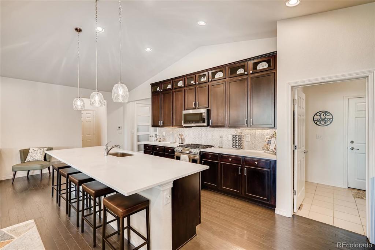
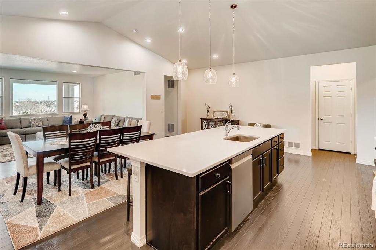
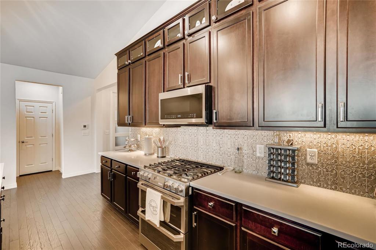
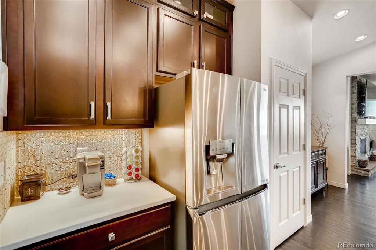
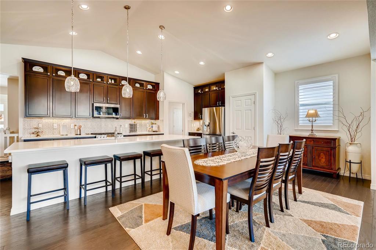
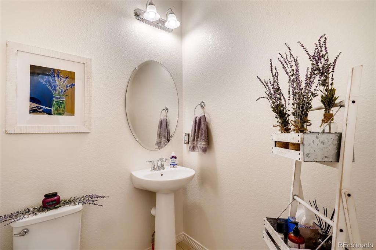
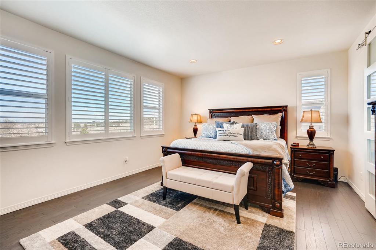
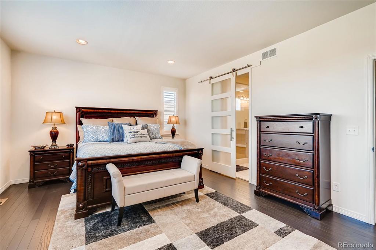
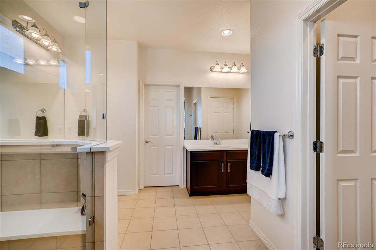
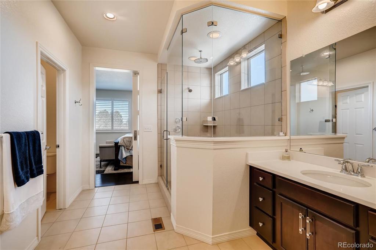
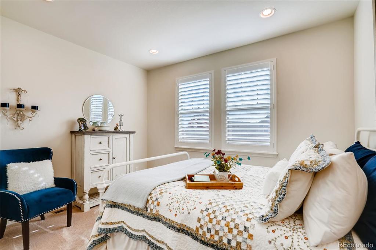
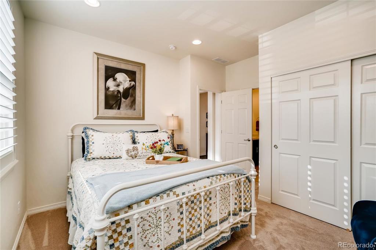
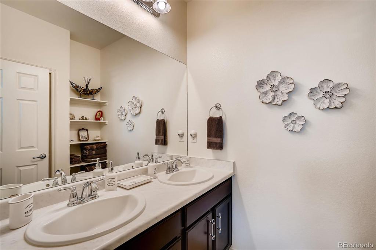
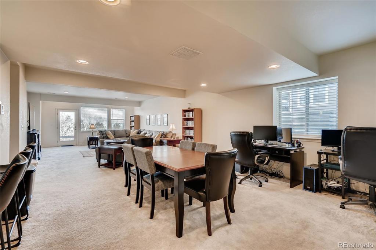
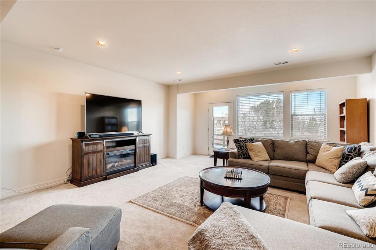
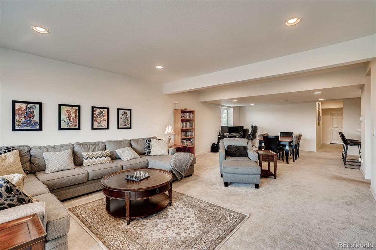
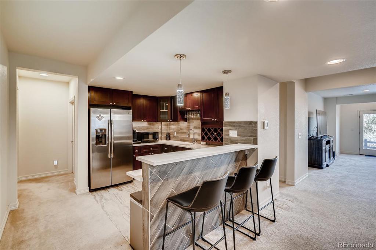
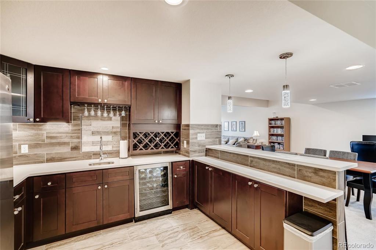
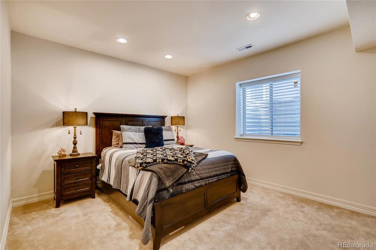
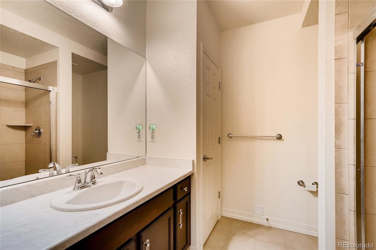
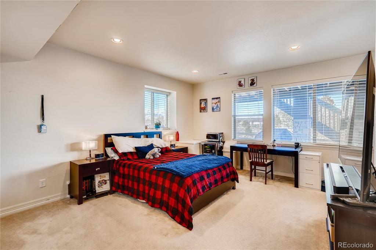
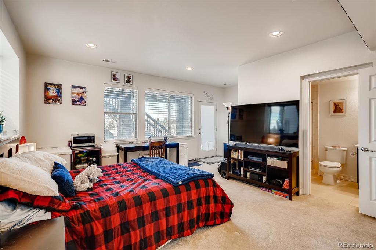
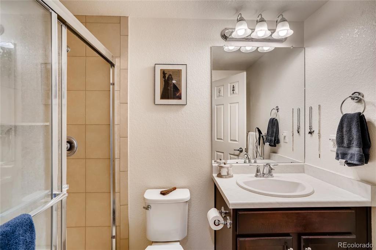
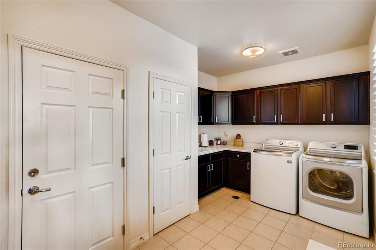
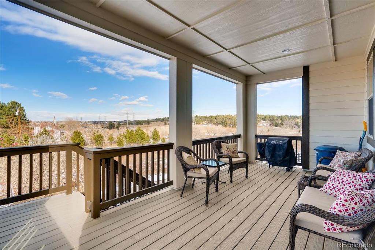
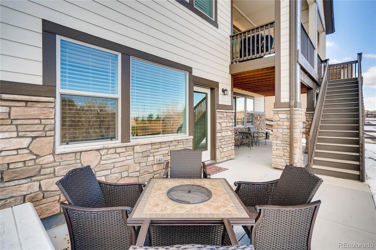
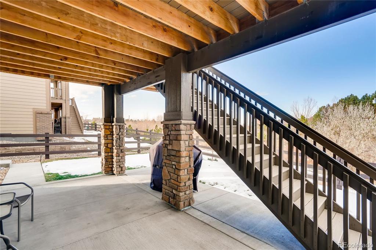
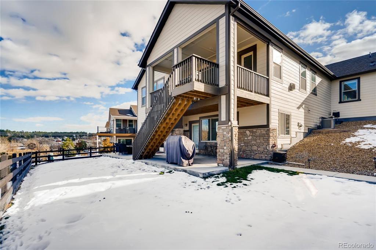
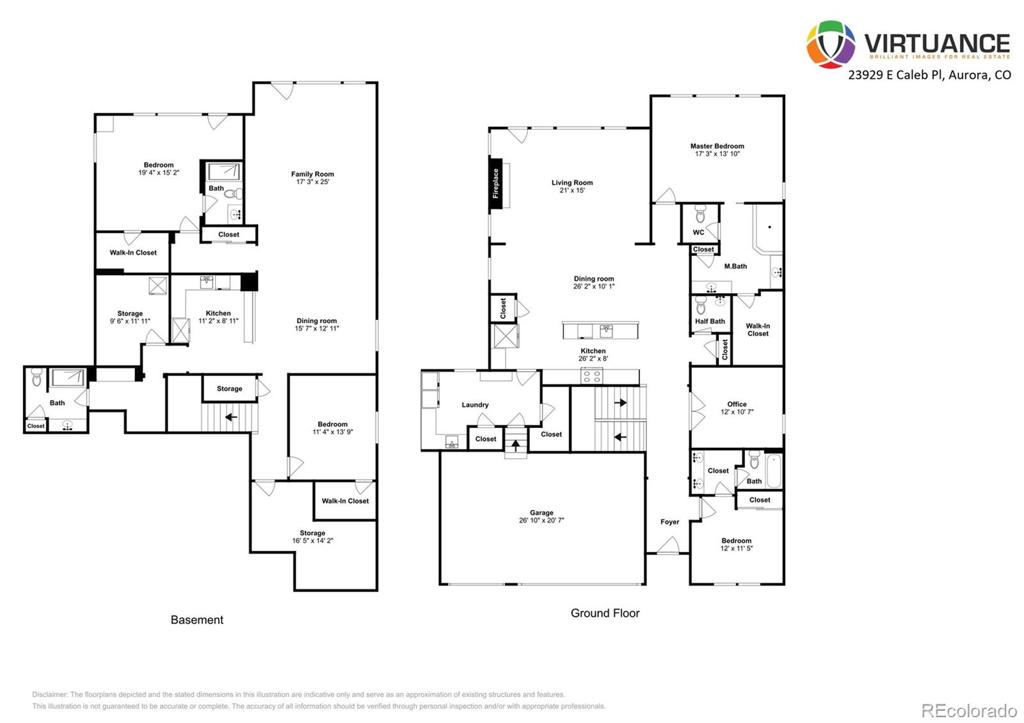


 Menu
Menu


