23670 E Brandt Place
Aurora, CO 80016 — Arapahoe county
Price
$519,900
Sqft
3209.00 SqFt
Baths
4
Beds
3
Description
Like new! Move right in with new refinished hickory hardwood floors, new carpet and paint! The 2-story family room has an abundance of light and is open to a beautiful and functional kitchen. Imagine the options of the dining/rec room with built-in wine rack and cabinets; a hosting delight. All bedrooms are conveniently located upstairs; the spacious 5-piece Master with vaulted ceilings and the 2 secondary bedrooms located in the front of the home and the all-important Upstairs Laundry! The finished basement features a tray ceiling, recessed lighting and finished half-bath with optional steam shower framed in. Relax on the covered front porch with mountain views and host friends and family out back on a 2-tiered stone patio with views to enhance your Colorado living. This cul-de-sac home is on a large lot with a fully fenced backyard and next to open space with trails! Less than a mile from Southlands Mall, with plenty of shopping, food and year-round events. E-470 and Gun Club Road are around the corner for easy access to DIA and surrounding areas!
Property Level and Sizes
SqFt Lot
8276.00
Lot Features
Built-in Features, Ceiling Fan(s), Eat-in Kitchen, Entrance Foyer, Five Piece Bath, Granite Counters, Kitchen Island, Primary Suite, Open Floorplan, Pantry, Radon Mitigation System, Vaulted Ceiling(s), Walk-In Closet(s)
Lot Size
0.19
Basement
Bath/Stubbed, Finished, Full, Interior Entry, Sump Pump
Interior Details
Interior Features
Built-in Features, Ceiling Fan(s), Eat-in Kitchen, Entrance Foyer, Five Piece Bath, Granite Counters, Kitchen Island, Primary Suite, Open Floorplan, Pantry, Radon Mitigation System, Vaulted Ceiling(s), Walk-In Closet(s)
Appliances
Cooktop, Dishwasher, Disposal, Gas Water Heater, Microwave, Oven, Refrigerator, Self Cleaning Oven, Sump Pump
Laundry Features
In Unit
Electric
Central Air
Flooring
Carpet, Tile, Wood
Cooling
Central Air
Heating
Forced Air, Natural Gas
Fireplaces Features
Gas, Gas Log, Great Room
Utilities
Cable Available, Electricity Connected, Internet Access (Wired), Natural Gas Available, Natural Gas Connected, Phone Connected
Exterior Details
Features
Private Yard, Rain Gutters
Lot View
Mountain(s)
Water
Public
Sewer
Public Sewer
Land Details
Road Frontage Type
Public
Road Responsibility
Public Maintained Road
Road Surface Type
Paved
Garage & Parking
Parking Features
Concrete
Exterior Construction
Roof
Composition
Construction Materials
Frame, Stone, Wood Siding
Exterior Features
Private Yard, Rain Gutters
Window Features
Double Pane Windows
Security Features
Carbon Monoxide Detector(s), Smoke Detector(s)
Builder Name 1
Other
Builder Source
Public Records
Financial Details
Previous Year Tax
4114.00
Year Tax
2018
Primary HOA Name
Sorrel Ranch Homeowners Association Inc.
Primary HOA Phone
720-941-9200
Primary HOA Amenities
Clubhouse, Pool
Primary HOA Fees Included
Maintenance Grounds, Trash
Primary HOA Fees
88.00
Primary HOA Fees Frequency
Monthly
Location
Schools
Elementary School
Buffalo Trail
Middle School
Fox Ridge
High School
Cherokee Trail
Walk Score®
Contact me about this property
James T. Wanzeck
RE/MAX Professionals
6020 Greenwood Plaza Boulevard
Greenwood Village, CO 80111, USA
6020 Greenwood Plaza Boulevard
Greenwood Village, CO 80111, USA
- (303) 887-1600 (Mobile)
- Invitation Code: masters
- jim@jimwanzeck.com
- https://JimWanzeck.com
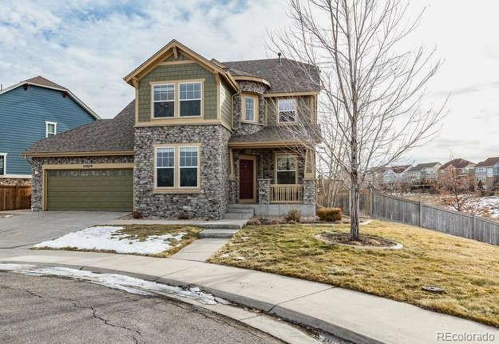
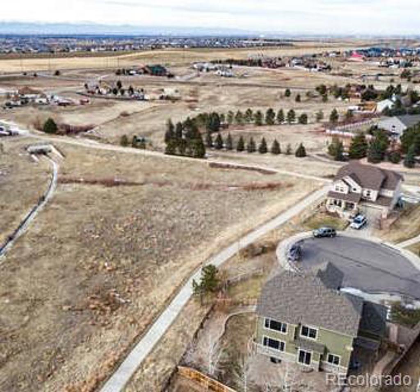
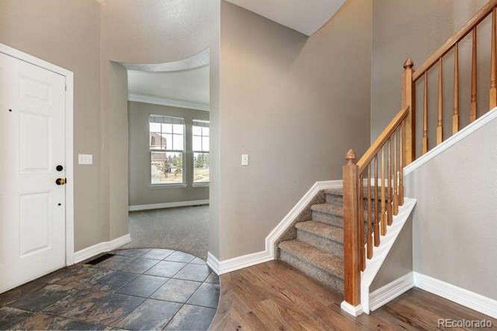
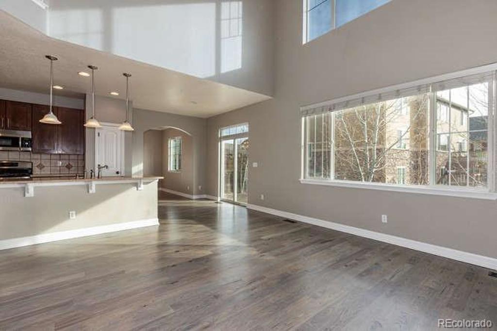
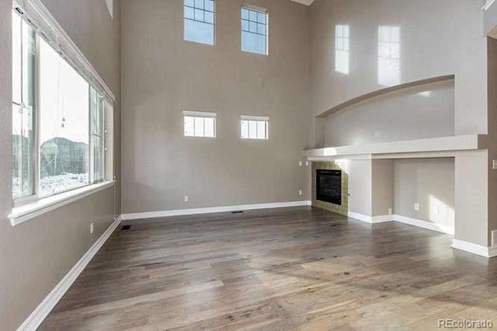
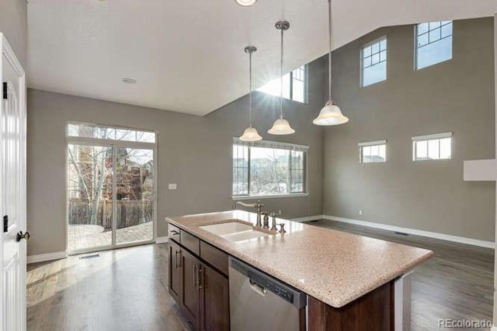
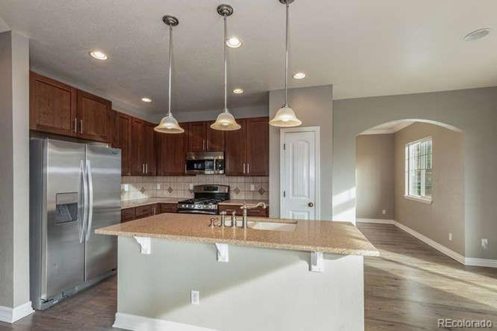
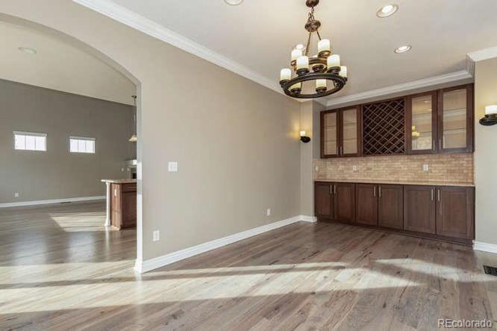
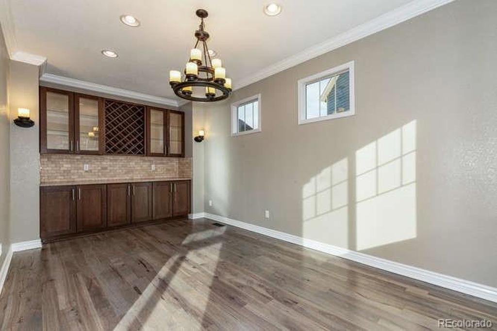
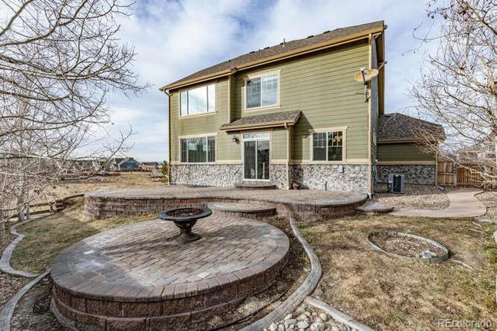
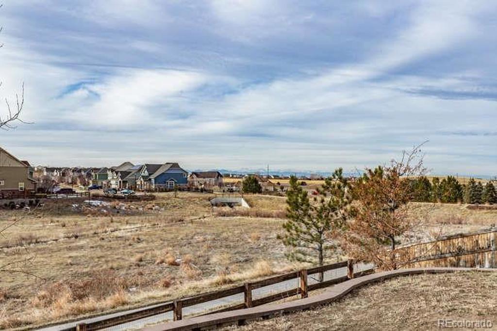
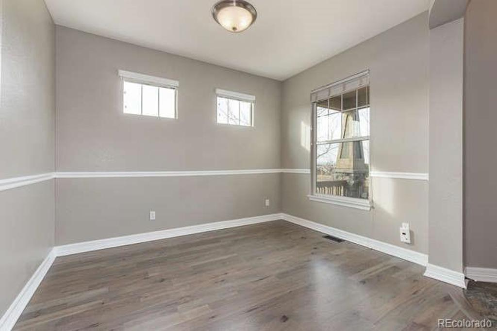
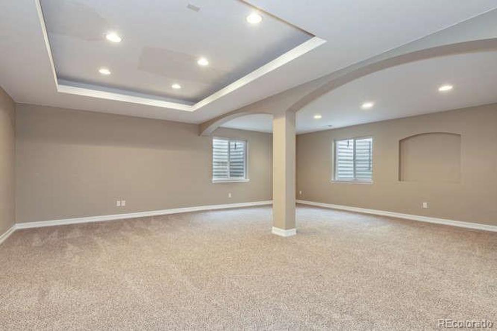
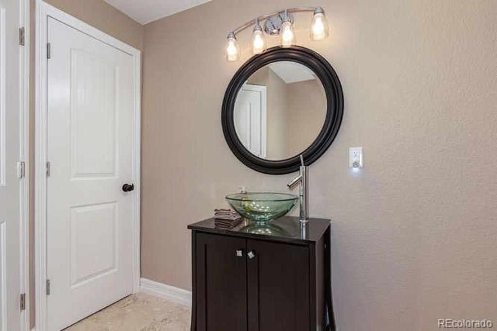
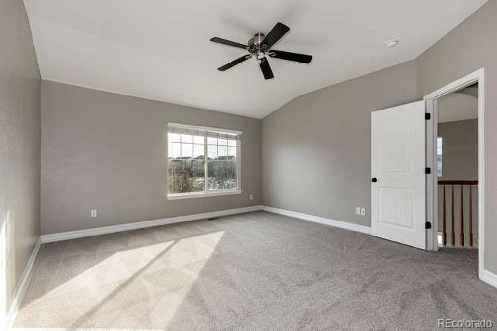
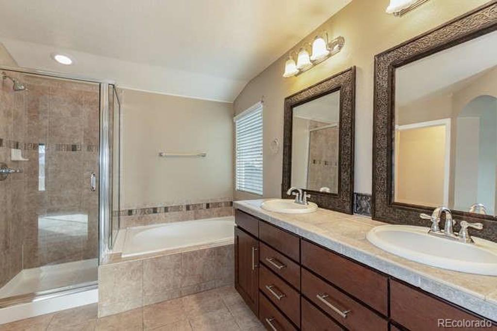
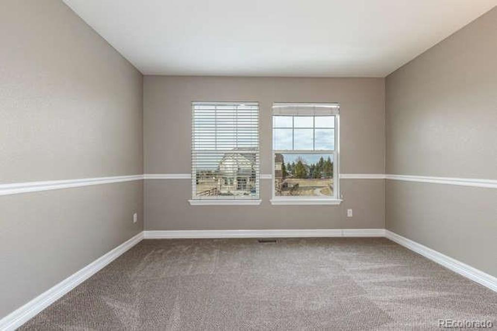
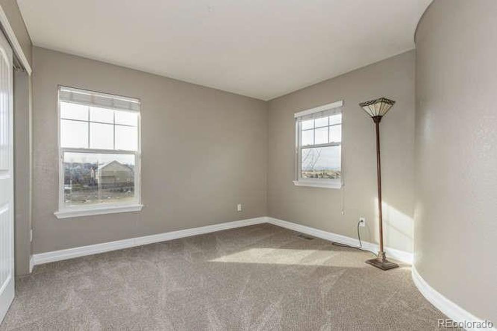
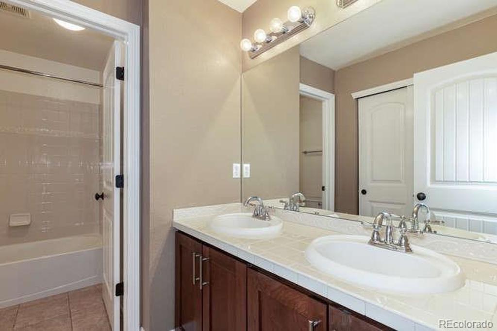
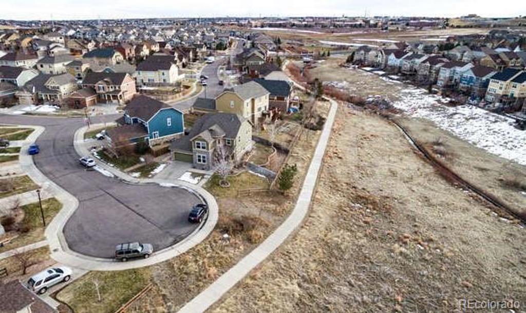
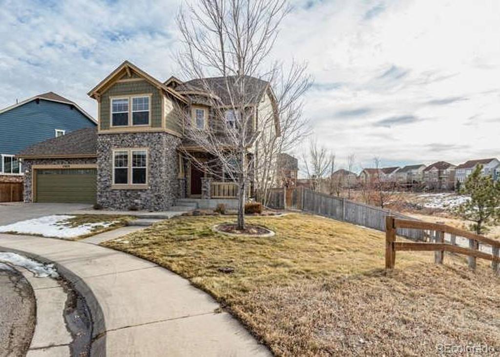


 Menu
Menu


