22077 E Ridge Trail Drive
Aurora, CO 80016 — Arapahoe county
Price
$689,000
Sqft
6550.00 SqFt
Baths
4
Beds
5
Description
This is it! Beautiful Saddle Rock Executive home! Enter into the gracious entry hall with gleaming wood floors! The Elegant living and dining rooms are directly ahead of you with pillars defining the space. Soaring ceilings and an inviting fireplace with stunning woodwork on the mantle invite guests and family to relax and enjoy these rooms Tall pillars define the dining room from the living room! The kitchen has a huge granite topped island with a gas cooktop, double overs, an eating area, pantry and tons of cupboards and counter space! Open to Family room which features built in shelves and a cozy fireplace! A door out to patio allows for indoor/outdoor living. There is wonderful flow on the main floor for entertaining! An office, a bedroom, powder room and a laundry room with sink, upper and lower cabinets complete the main floor! Upstairs enter into a master suite retreat! There is a large bedroom area with space for big furniture and a seating area to relax and read or watch TV in. The 2 room are divided by cozy and romantic 3 sided fireplace! 2 walk in master closets and a master bath with 2 vanities, walk in shower and a jetted tub to relax in! You'll never want to leave this suite! 3 secondary bedrooms are also on the upper floor. 2 share a 2 room Jack and Jill bath and the 3rd has a private ensuite bathroom. Great as a guest room! There is also a loft area that could be used as a study area or library. The basement is unfinished and ready for you to make your dreams com true! A home theater to watch movies and games, a guest suite, a playroom or whatever you desire! Close to Southlands Mall for dining, shopping and entertainment, E470 for easy commuting to DTC or the airport! Don't miss this beautiful listing. Come see it today!
Property Level and Sizes
SqFt Lot
9017.00
Lot Features
Breakfast Nook, Ceiling Fan(s), Eat-in Kitchen, Entrance Foyer, Five Piece Bath, Kitchen Island, Primary Suite, Open Floorplan, Pantry, Vaulted Ceiling(s), Walk-In Closet(s)
Lot Size
0.21
Basement
Bath/Stubbed,Full,Interior Entry/Standard,Unfinished
Interior Details
Interior Features
Breakfast Nook, Ceiling Fan(s), Eat-in Kitchen, Entrance Foyer, Five Piece Bath, Kitchen Island, Primary Suite, Open Floorplan, Pantry, Vaulted Ceiling(s), Walk-In Closet(s)
Appliances
Gas Water Heater
Electric
Central Air
Flooring
Carpet, Tile, Wood
Cooling
Central Air
Heating
Forced Air, Natural Gas
Fireplaces Features
Family Room, Gas, Gas Log, Insert, Living Room, Primary Bedroom
Utilities
Electricity Connected, Natural Gas Available, Natural Gas Connected
Exterior Details
Water
Public
Sewer
Public Sewer
Land Details
PPA
3280952.38
Road Frontage Type
Public Road
Road Surface Type
Paved
Garage & Parking
Parking Spaces
1
Parking Features
Circular Driveway
Exterior Construction
Roof
Concrete
Construction Materials
Brick, Frame, Wood Siding
Architectural Style
Traditional
Window Features
Double Pane Windows
Security Features
Security System
Financial Details
PSF Total
$105.19
PSF Finished
$159.49
PSF Above Grade
$159.49
Previous Year Tax
5239.00
Year Tax
2018
Primary HOA Management Type
Professionally Managed
Primary HOA Name
Saddle Rock Metro/ MSI Management
Primary HOA Phone
303-420-4433
Primary HOA Website
MSIHOA.com
Primary HOA Amenities
Clubhouse,Playground,Pool,Tennis Court(s)
Primary HOA Fees Included
Recycling, Trash
Primary HOA Fees
176.00
Primary HOA Fees Frequency
Quarterly
Primary HOA Fees Total Annual
704.00
Location
Schools
Elementary School
Creekside
Middle School
Liberty
High School
Cherokee Trail
Walk Score®
Contact me about this property
James T. Wanzeck
RE/MAX Professionals
6020 Greenwood Plaza Boulevard
Greenwood Village, CO 80111, USA
6020 Greenwood Plaza Boulevard
Greenwood Village, CO 80111, USA
- (303) 887-1600 (Mobile)
- Invitation Code: masters
- jim@jimwanzeck.com
- https://JimWanzeck.com
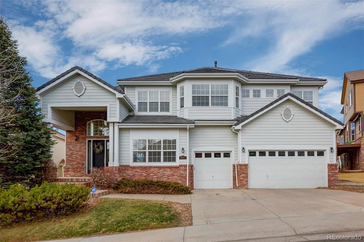
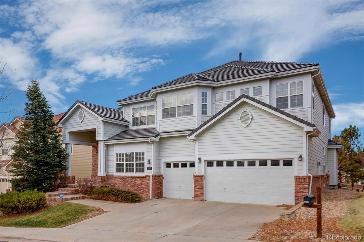
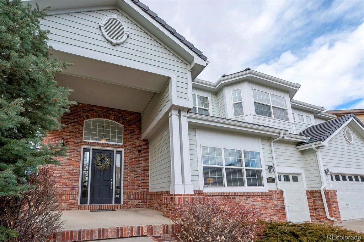
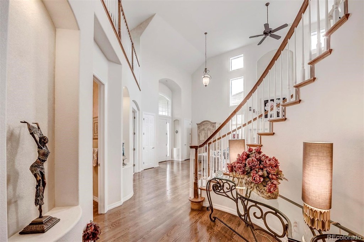
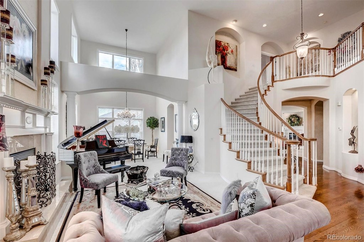
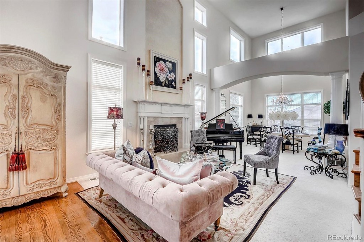
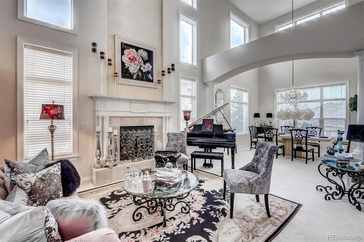
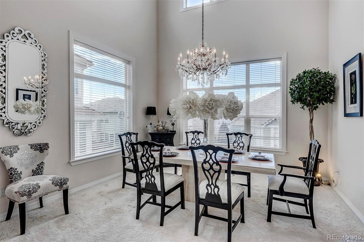
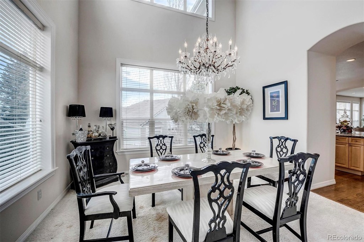
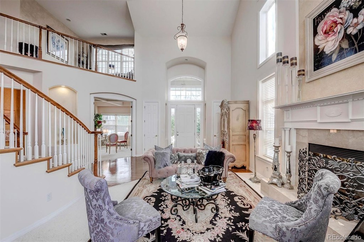
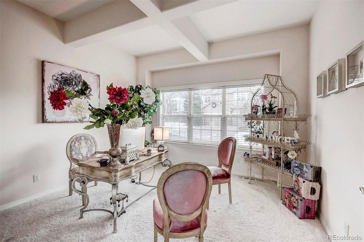
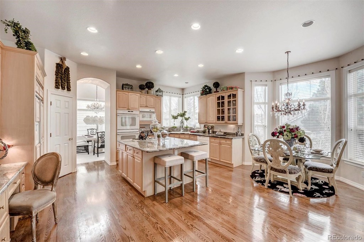
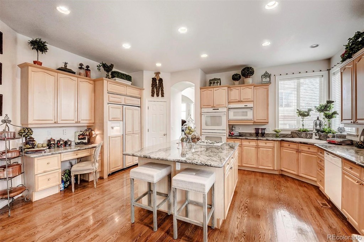
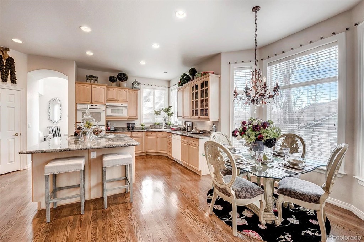
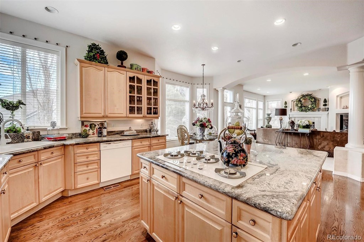
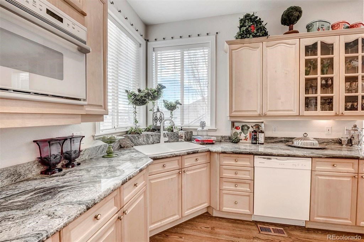
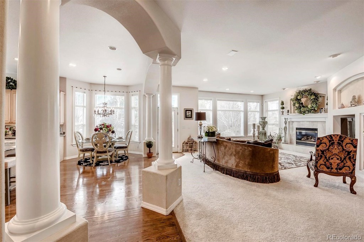
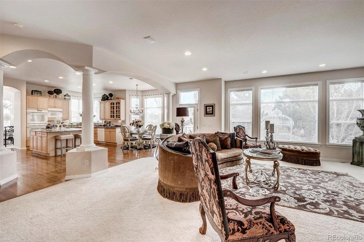
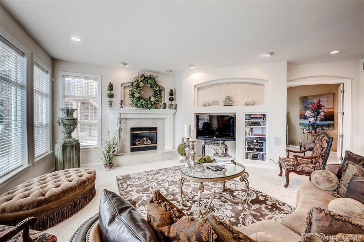
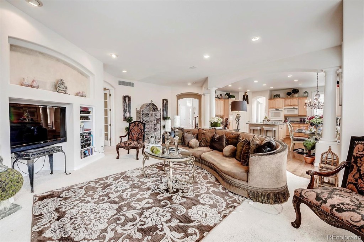
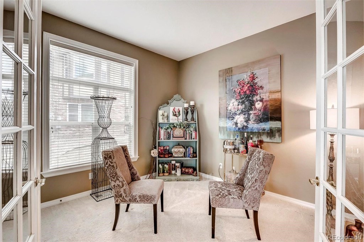
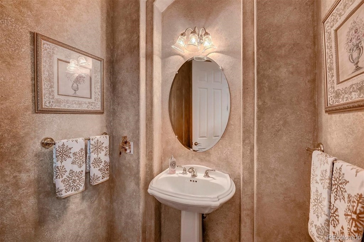
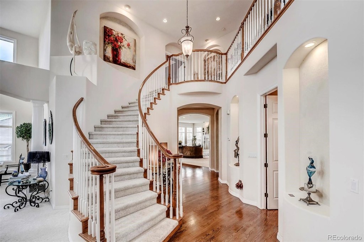
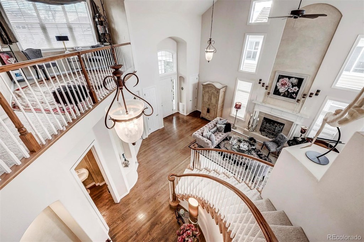
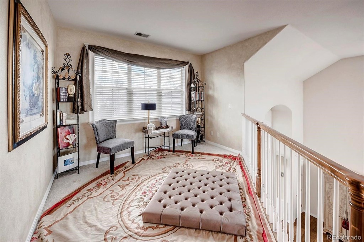
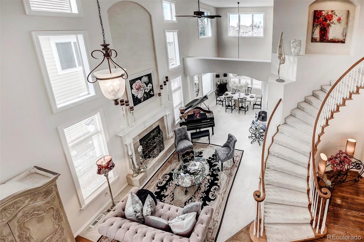
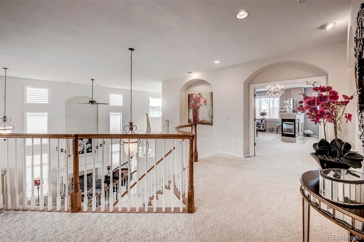
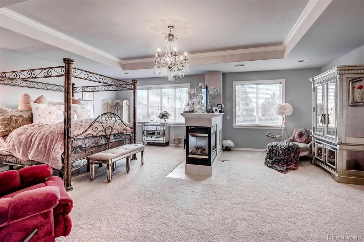
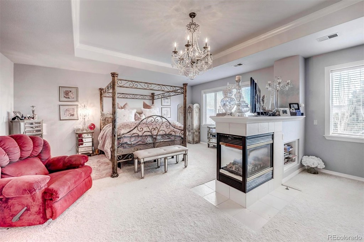
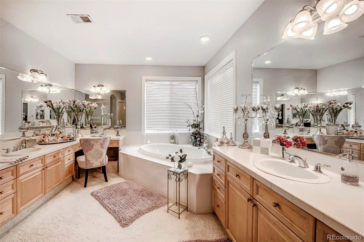
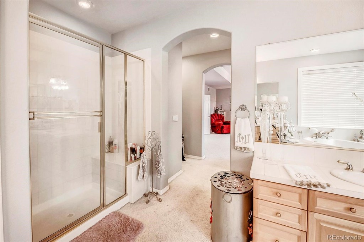
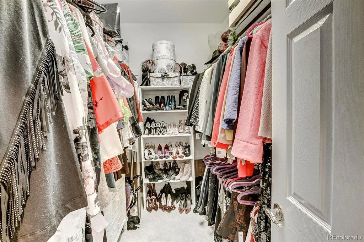
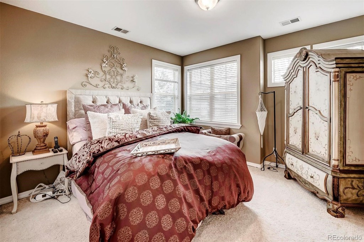
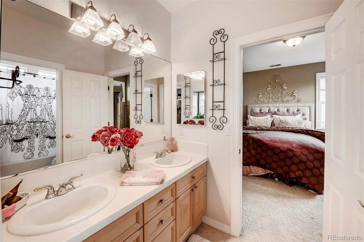
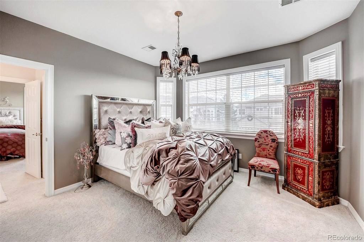
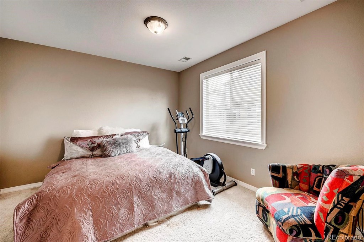
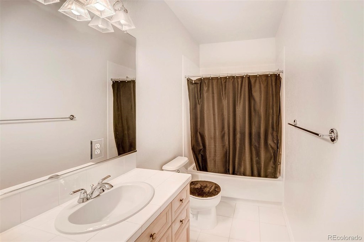
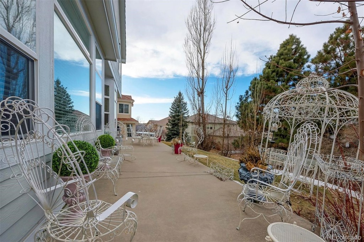
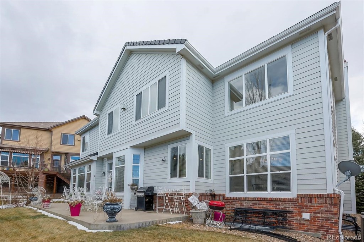


 Menu
Menu
 Schedule a Showing
Schedule a Showing

