19356 E Fair Place
Aurora, CO 80016 — Arapahoe county
Price
$729,000
Sqft
5776.00 SqFt
Baths
5
Beds
6
Description
Sought after Sienna Community with Pool and Tennis courts. Terrific location just off the park. Great curb appeal! With Mature landscape. Cherry Creek School District with fantastic schools Elementary thru High School. Fantastic floor plan!! Lots of Value for you Dollar. Suitable for all types of family situations. Large families with lots of kids or a couple who likes to entertain and have house guests. It could even work well for a live in parent or grandparent. Breeze through the expansive grand foyer and into the formal living and dining spaces. Large Chefs kitchen features granite counter tops and double ovens plus oversees a beautiful private back yard with mature trees and serene water feature. Open concept living from the eat in kitchen to the massive family room. A main floor office or guest space is tucked in the back with its own dedicated full bath. Upstairs find a spacious master suite with fireplace and private retreat space. Start shopping now because there is endless room in the Master closet. Additional bedrooms are good sized and two of them share a Jack and Jill bath while the 3rd bedroom has it's own bathroom. It doesn't stop there because the partial basement features two additional bedrooms and a game room. Plus there are some bonus features that you'll have to see in person. This home is adjacent to a really nice little park and is located in a wonderful school district. The location is central to everything. The Master Bath is currently being tiled and I have included progress photos. Popular wood look tile. Be sure to check out my video link for a walking tour.....Or just come see it!!
Property Level and Sizes
SqFt Lot
17903.00
Lot Features
Built-in Features, Ceiling Fan(s), Central Vacuum, Eat-in Kitchen, Entrance Foyer, Five Piece Bath, Granite Counters, Jack & Jill Bath, Kitchen Island, Master Suite, Pantry, Vaulted Ceiling(s), Walk-In Closet(s)
Lot Size
0.41
Foundation Details
Slab
Basement
Bath/Stubbed,Partial
Base Ceiling Height
8 ft
Interior Details
Interior Features
Built-in Features, Ceiling Fan(s), Central Vacuum, Eat-in Kitchen, Entrance Foyer, Five Piece Bath, Granite Counters, Jack & Jill Bath, Kitchen Island, Master Suite, Pantry, Vaulted Ceiling(s), Walk-In Closet(s)
Appliances
Dishwasher, Disposal, Double Oven, Gas Water Heater, Microwave
Electric
Central Air
Flooring
Carpet, Laminate, Tile
Cooling
Central Air
Heating
Forced Air
Utilities
Cable Available, Electricity Connected, Internet Access (Wired), Natural Gas Available, Phone Available
Exterior Details
Features
Water Feature
Patio Porch Features
Patio
Water
Public
Sewer
Public Sewer
Land Details
PPA
1778048.78
Road Frontage Type
Public Road
Road Responsibility
Public Maintained Road
Road Surface Type
Paved
Garage & Parking
Parking Spaces
1
Parking Features
Concrete, Dry Walled, Exterior Access Door, Insulated, Oversized, Storage
Exterior Construction
Roof
Concrete
Construction Materials
Brick, Frame
Architectural Style
Contemporary
Exterior Features
Water Feature
Window Features
Double Pane Windows, Window Coverings
Security Features
Carbon Monoxide Detector(s),Smart Security System,Smoke Detector(s)
Builder Name 1
Richmond American Homes
Builder Source
Appraiser
Financial Details
PSF Total
$126.21
PSF Finished
$145.80
PSF Above Grade
$175.11
Previous Year Tax
4675.00
Year Tax
2019
Primary HOA Management Type
Professionally Managed
Primary HOA Name
Tuscany South dba Siena
Primary HOA Phone
303-369-1800
Primary HOA Website
https://www.westwindmanagement.com/
Primary HOA Amenities
Playground,Pool,Tennis Court(s)
Primary HOA Fees Included
Recycling, Trash
Primary HOA Fees
68.00
Primary HOA Fees Frequency
Monthly
Primary HOA Fees Total Annual
1128.00
Location
Schools
Elementary School
Rolling Hills
Middle School
Falcon Creek
High School
Grandview
Walk Score®
Contact me about this property
James T. Wanzeck
RE/MAX Professionals
6020 Greenwood Plaza Boulevard
Greenwood Village, CO 80111, USA
6020 Greenwood Plaza Boulevard
Greenwood Village, CO 80111, USA
- (303) 887-1600 (Mobile)
- Invitation Code: masters
- jim@jimwanzeck.com
- https://JimWanzeck.com
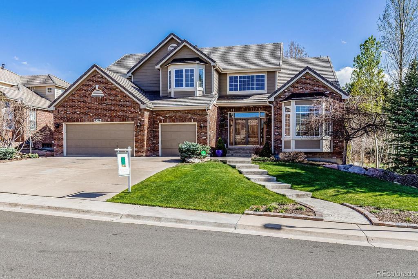
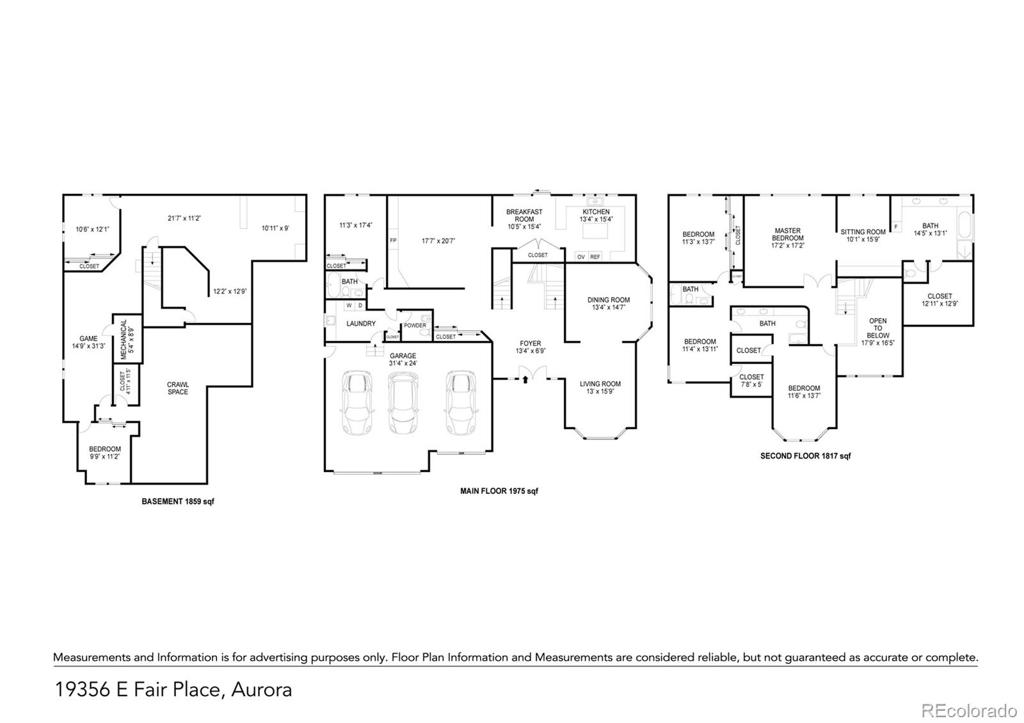
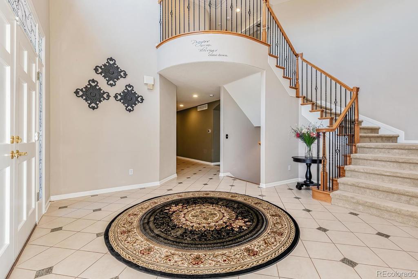
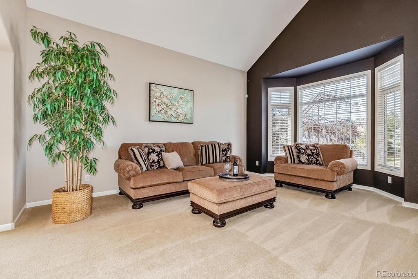
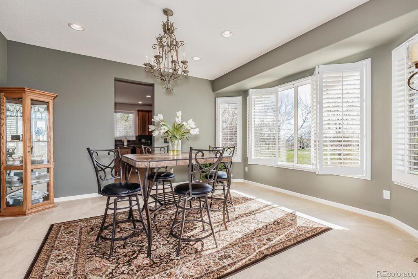
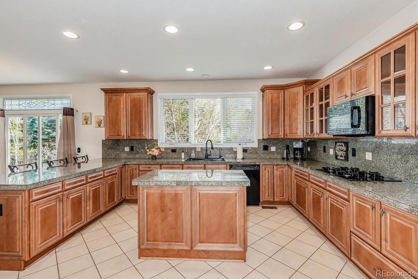
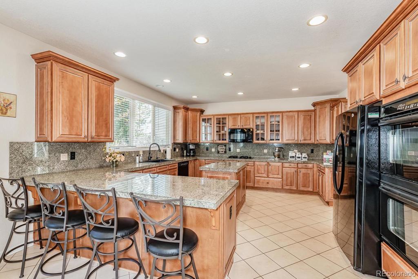
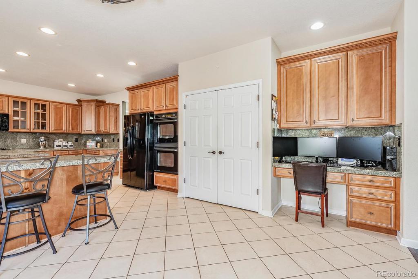
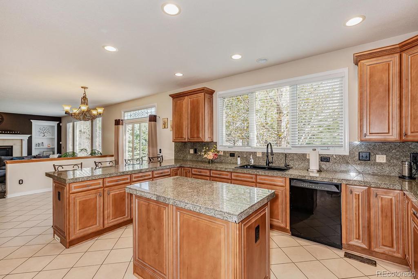
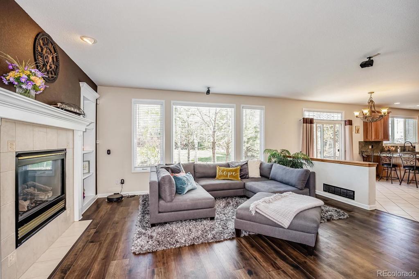
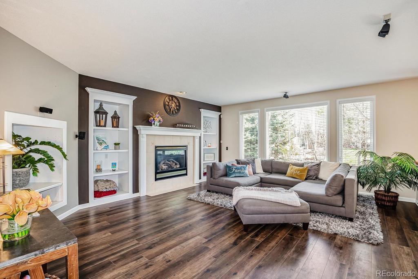
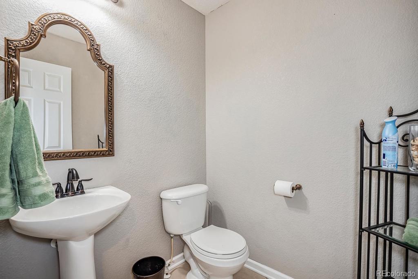
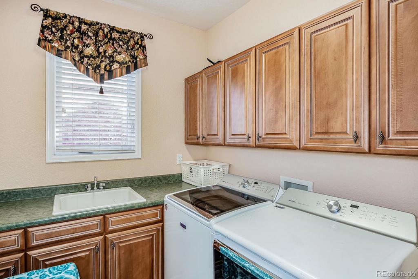
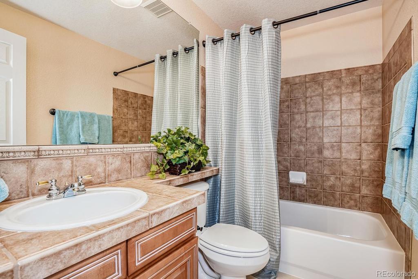
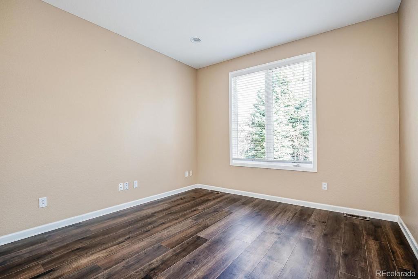
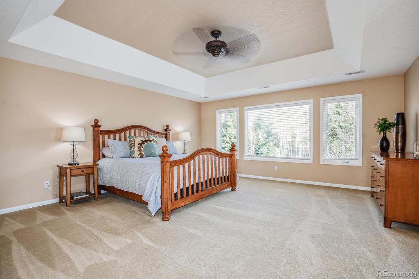
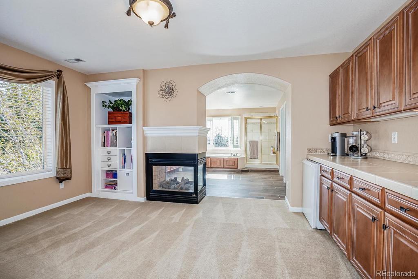
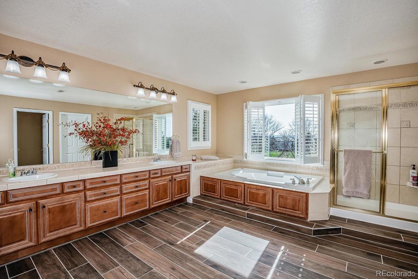
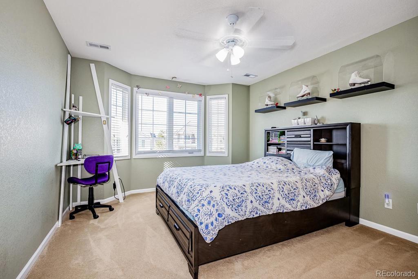
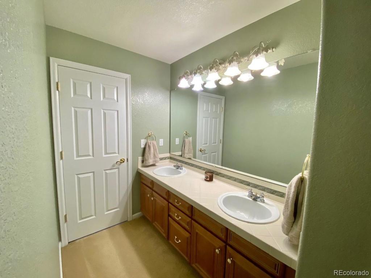
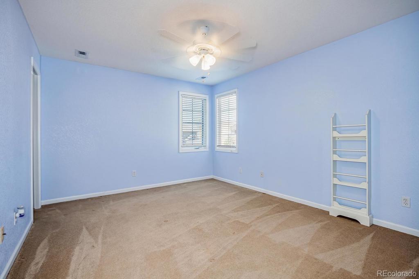
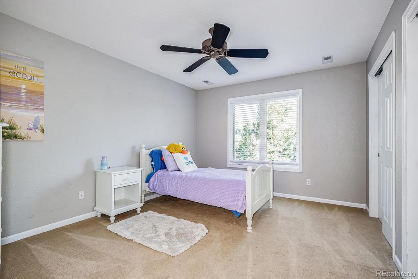
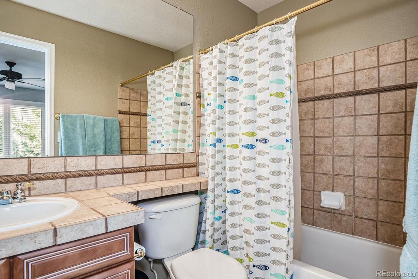
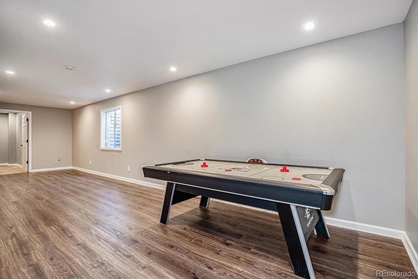
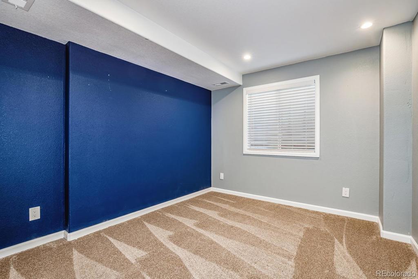
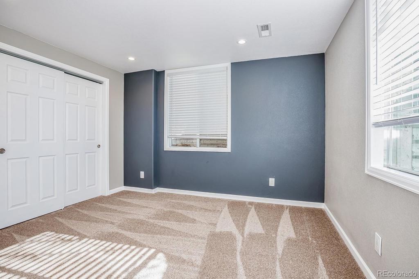
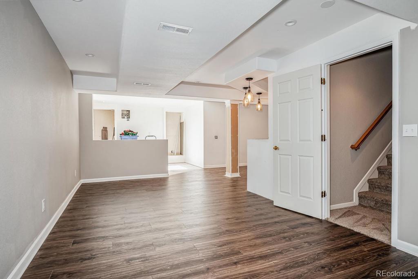
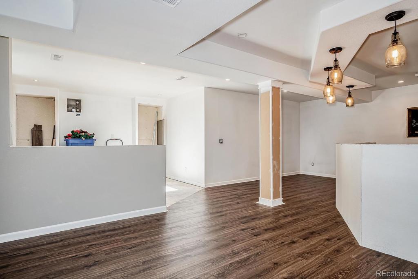
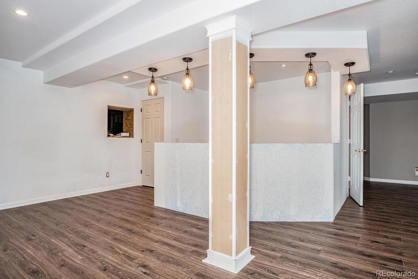
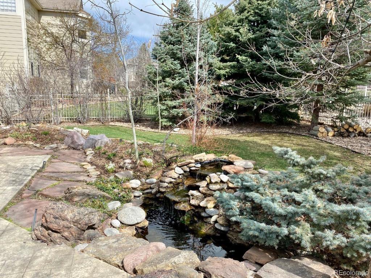
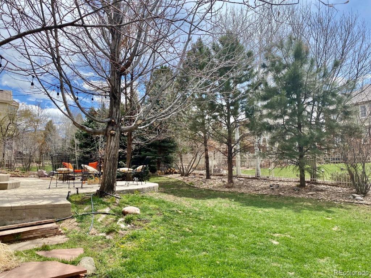
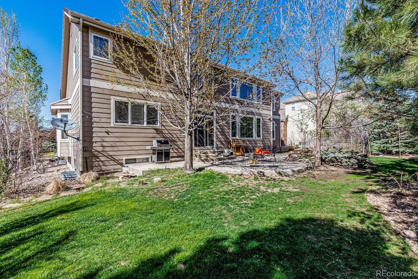
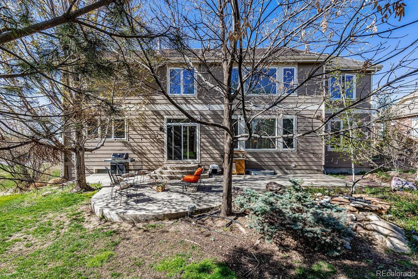


 Menu
Menu


