4826 S Wenatchee Circle
Aurora, CO 80015 — Arapahoe county
Price
$555,000
Sqft
4144.00 SqFt
Baths
5
Beds
5
Description
BIG PRICE IMPROVEMENT!!! This newer Richmond Yorktown model is the home you have been looking for and is ready for you now! Large expansive space for all of your needs. Include all of your family and friends when you move into this home with an open and inviting great room with gourmet kitchen and outside entertainment space. The gourmet kitchen has solid surface countertop, tile backsplash, hood system with gas range, built in ovens including microwave/convection oven, side by side refrigerator with bottom freezer. You will have plenty of gathering space around your kitchen island and dining area to welcome all of your guests. Need everyone to stay over? Ensuite on upper floor perfect for your guests and an additional two secondary bedrooms with a hall bath including dual vanity. Come home to your Master Bedroom sanctuary, room enough for everything with a master bathroom offering a large shower, large vanity, separate water closet and a walk in closet you will not believe. There is room in this master closet for everything you wear (all seasons) shoes, boots, coats, everything! But wait you have not seen the finished basement. It is perfect for those nights to "veg" out, play some pool, watch movies, play video games. This basement offers a large and expansive recreation room for your entertaining needs, a separate guest room and a full guest bathroom. And there is even a bit of unfinished space for storage should you need it. Guessing you may not because this home comes with a three car garage. Sellers have installed sound system throughout, concrete back patio area, fencing for back yard. Take a video tour of the home: https://youtu.be/zz_dmmCkhNc.
Property Level and Sizes
SqFt Lot
5204.00
Lot Features
Ceiling Fan(s), Entrance Foyer, Kitchen Island, Master Suite, Open Floorplan, Radon Mitigation System, Smoke Free, Sound System, Utility Sink, Walk-In Closet(s)
Lot Size
0.12
Foundation Details
Concrete Perimeter,Slab
Basement
Finished,Full
Base Ceiling Height
9"
Common Walls
No Common Walls
Interior Details
Interior Features
Ceiling Fan(s), Entrance Foyer, Kitchen Island, Master Suite, Open Floorplan, Radon Mitigation System, Smoke Free, Sound System, Utility Sink, Walk-In Closet(s)
Appliances
Convection Oven, Cooktop, Dishwasher, Disposal, Microwave, Oven, Range Hood, Refrigerator, Self Cleaning Oven, Water Softener
Electric
Central Air
Flooring
Carpet, Laminate, Tile
Cooling
Central Air
Heating
Forced Air
Utilities
Cable Available, Electricity Connected, Internet Access (Wired), Natural Gas Connected
Exterior Details
Features
Gas Grill, Private Yard
Patio Porch Features
Covered,Front Porch,Patio
Water
Public
Sewer
Public Sewer
Land Details
PPA
4666666.67
Road Frontage Type
Public Road
Road Responsibility
Public Maintained Road
Road Surface Type
Paved
Garage & Parking
Parking Spaces
1
Parking Features
Concrete, Dry Walled
Exterior Construction
Roof
Composition
Construction Materials
Frame, Stone
Architectural Style
Contemporary
Exterior Features
Gas Grill, Private Yard
Security Features
Carbon Monoxide Detector(s),Radon Detector,Smoke Detector(s)
Builder Name 1
Richmond American Homes
Builder Source
Public Records
Financial Details
PSF Total
$135.14
PSF Finished
$146.52
PSF Above Grade
$192.18
Previous Year Tax
6168.00
Year Tax
2019
Primary HOA Management Type
Professionally Managed
Primary HOA Name
Vista Management Assoc
Primary HOA Phone
303-429-2611
Primary HOA Amenities
Clubhouse,Fitness Center,Park,Playground,Pool,Tennis Court(s)
Primary HOA Fees Included
Maintenance Grounds, Recycling, Trash
Primary HOA Fees
330.00
Primary HOA Fees Frequency
Semi-Annually
Primary HOA Fees Total Annual
660.00
Location
Schools
Elementary School
Aspen Crossing
Middle School
Sky Vista
High School
Eaglecrest
Walk Score®
Contact me about this property
James T. Wanzeck
RE/MAX Professionals
6020 Greenwood Plaza Boulevard
Greenwood Village, CO 80111, USA
6020 Greenwood Plaza Boulevard
Greenwood Village, CO 80111, USA
- (303) 887-1600 (Mobile)
- Invitation Code: masters
- jim@jimwanzeck.com
- https://JimWanzeck.com
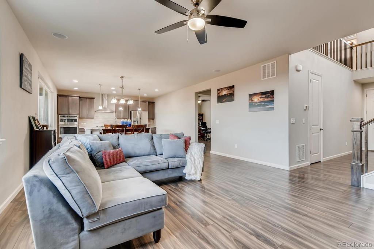
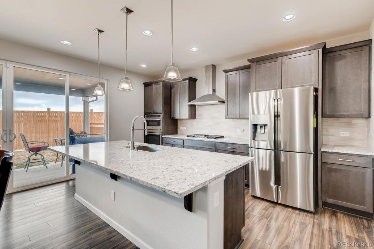
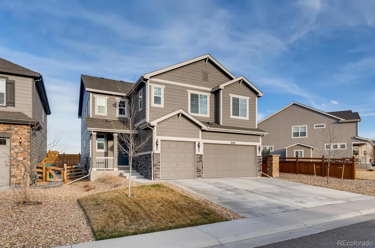
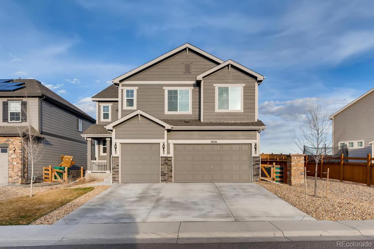
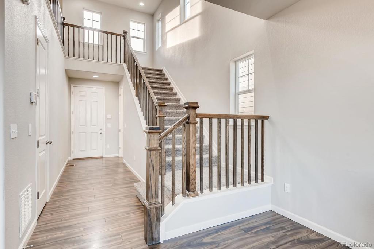
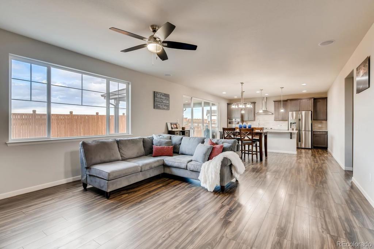
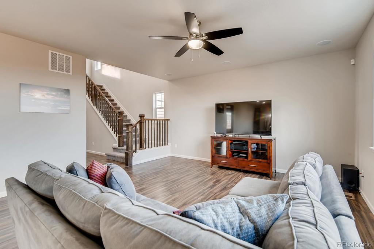
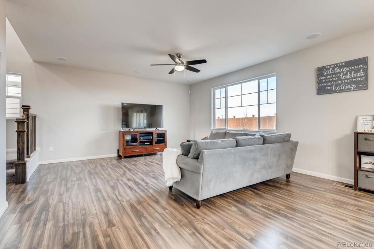
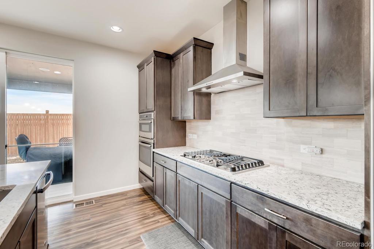
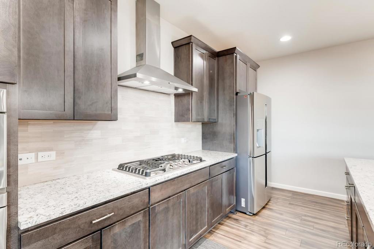
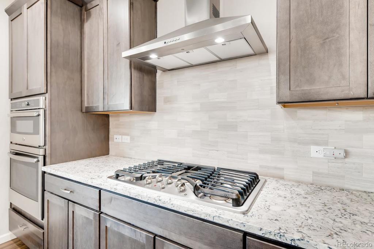
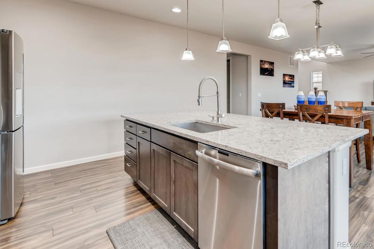
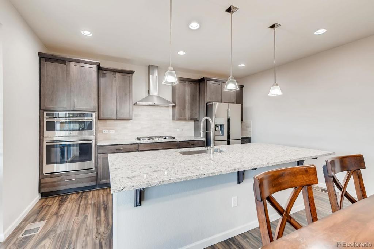
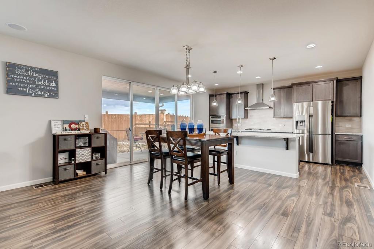
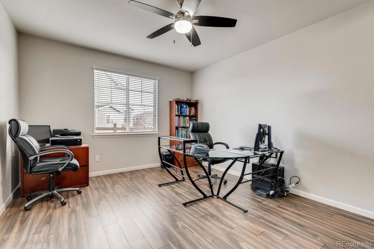
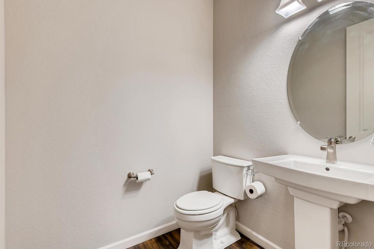
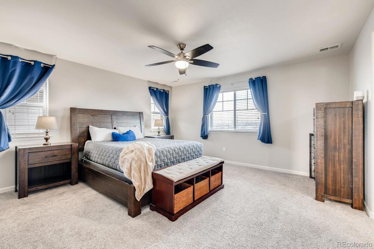
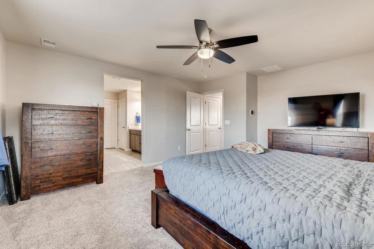
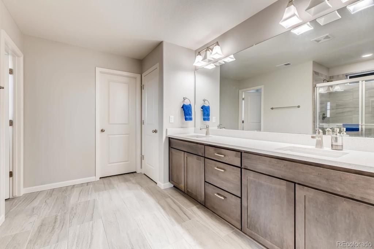
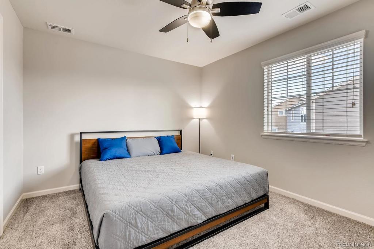
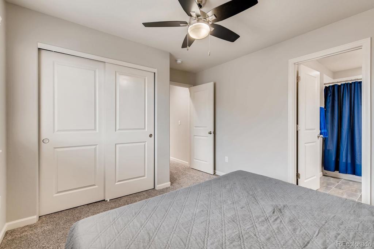
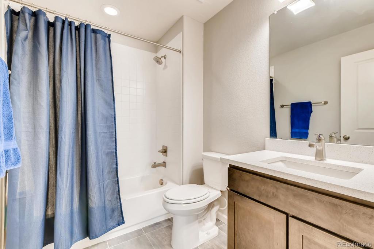
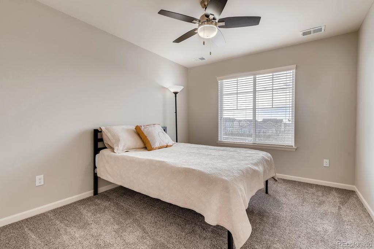
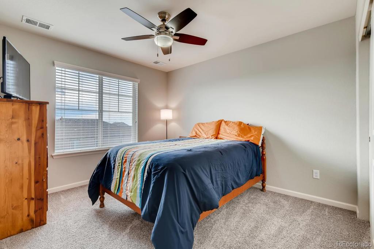
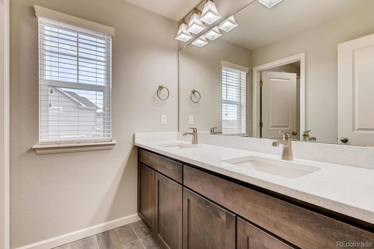
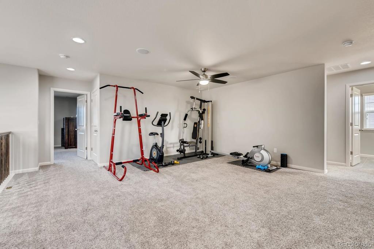
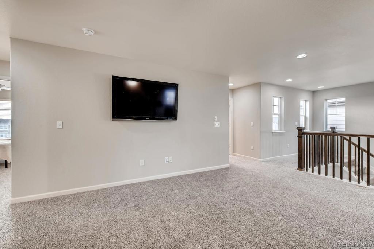
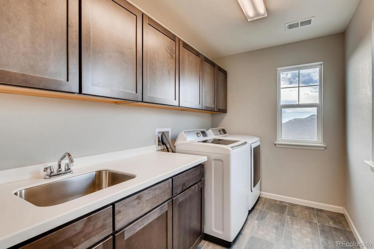
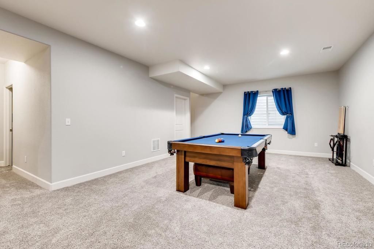
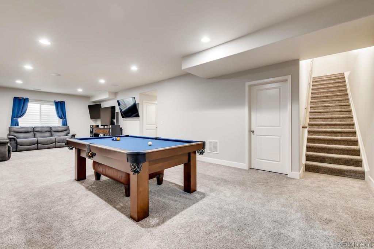
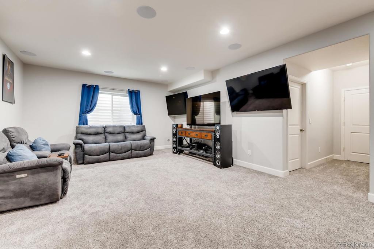
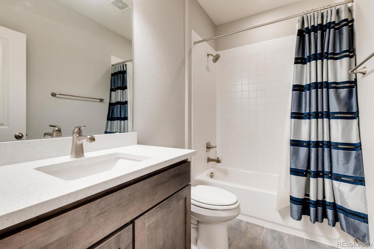
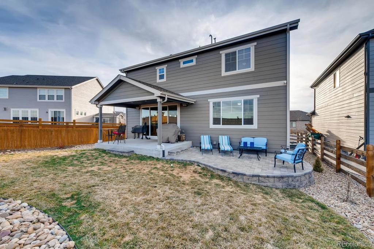
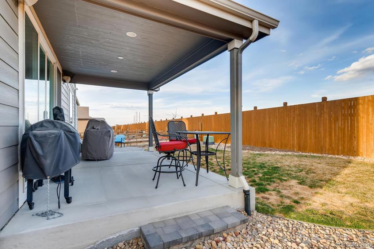
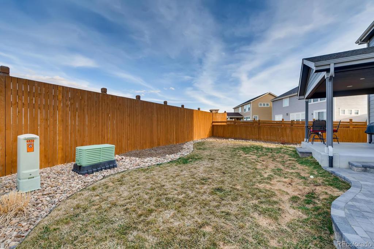
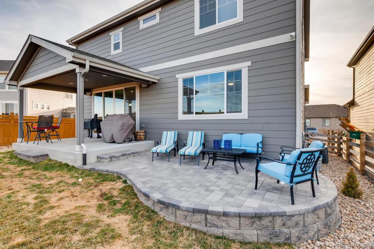
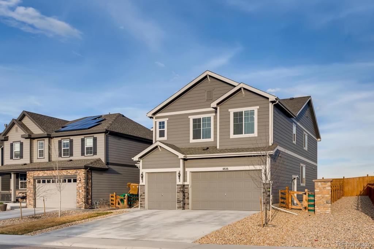
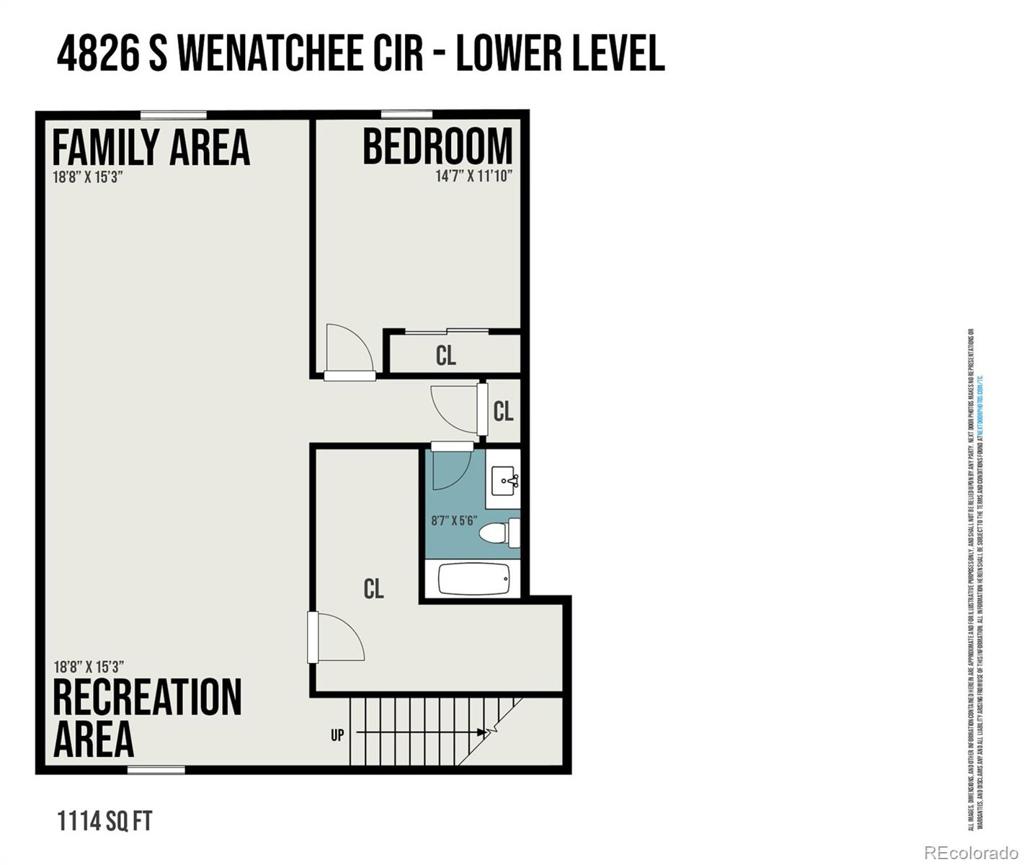
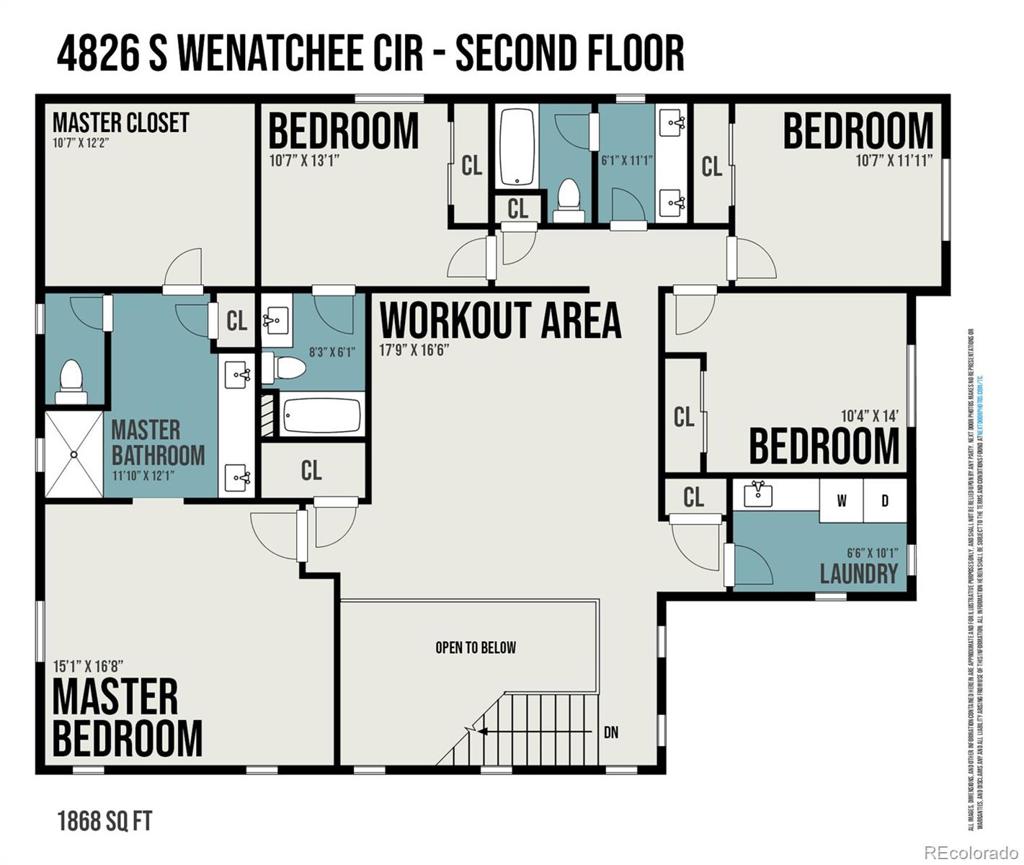
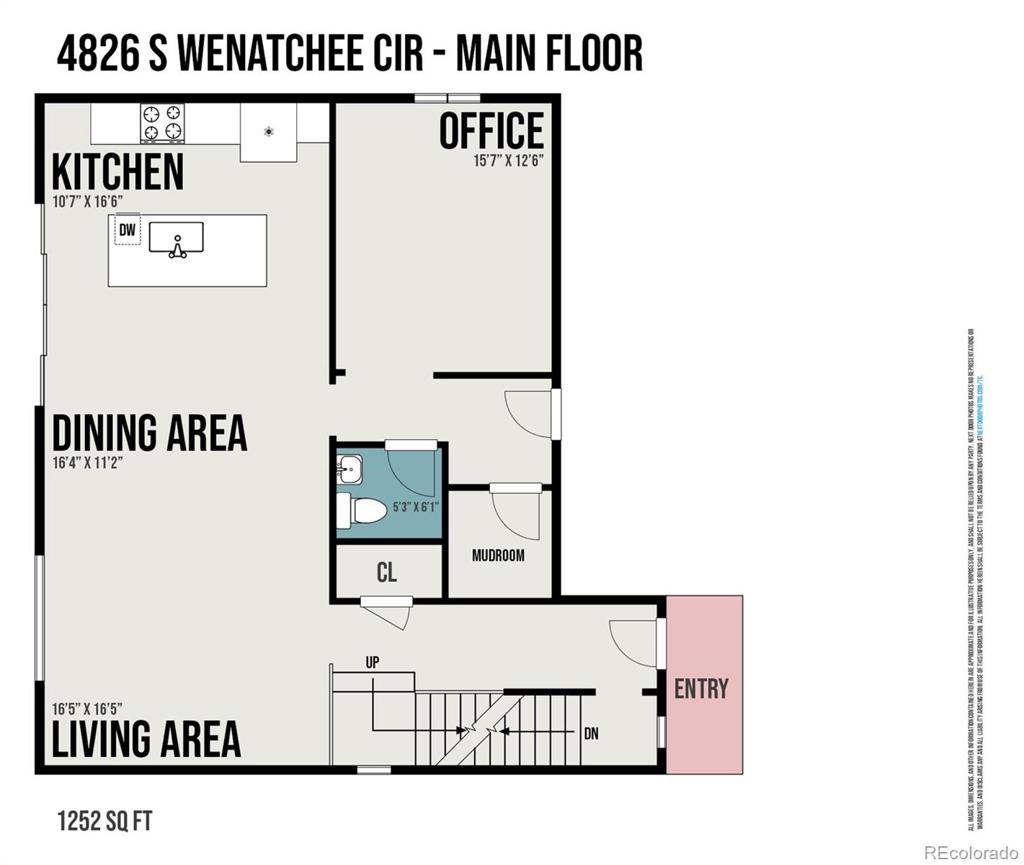


 Menu
Menu


