4814 S Picadilly Court
Aurora, CO 80015 — Arapahoe county
Price
$430,000
Sqft
2649.00 SqFt
Baths
3
Beds
3
Description
With the connecting Great Room, Dining Area and Kitchen providing the ambiance of open space, this light and bright home showcases an interior lined with windows and the indoor-outdoor connection of a sliding glass patio door opening to the low-maintenance backyard. Wood floors thoughout the Main Level and a large gas firepalce add particular charm., while an island draws you into the upgraded Gourmet Kitchen surrounded on three sides by wood cabinetry and slab granite countertops. Kitchen accommodations include double ovens, gas cooktop, stainless steel refrigerator and dishwasher...and the Pantry. On the 2nd Floor you are immediately greeted with the opportunity of common-area flex space for a media center, home office or playroom for the kids. The spacious Master Suite features a Barn Door entry into the en-suite 5-piece Master Bath with Custom Walk-In Closet., plus 2 additional bedrooms and laundry room are conveniently located on the 2nd Floor. The unfinished Basement with higher ceilings and egress windows provides a great play space for kids and your personal gym...or potentially more bedrooms for the family! Hiking/biking trails close-by and school bus stop at the corner are friendly features of the neighborhood. Move-in ready with 2-car attached garage, this property is a wonderful place for your family to call home!
Property Level and Sizes
SqFt Lot
3399.00
Lot Features
Ceiling Fan(s), Entrance Foyer, Five Piece Bath, Granite Counters, Kitchen Island, Primary Suite, Open Floorplan, Pantry, Smoke Free, Walk-In Closet(s)
Lot Size
0.08
Basement
Bath/Stubbed,Full,Interior Entry/Standard,Unfinished
Common Walls
No Common Walls
Interior Details
Interior Features
Ceiling Fan(s), Entrance Foyer, Five Piece Bath, Granite Counters, Kitchen Island, Primary Suite, Open Floorplan, Pantry, Smoke Free, Walk-In Closet(s)
Appliances
Convection Oven, Dishwasher, Disposal, Double Oven, Gas Water Heater, Microwave, Oven, Refrigerator
Laundry Features
Laundry Closet
Electric
Central Air
Flooring
Carpet, Wood
Cooling
Central Air
Heating
Forced Air, Natural Gas
Fireplaces Features
Gas, Great Room
Exterior Details
Features
Private Yard
Patio Porch Features
Covered,Front Porch
Water
Public
Sewer
Public Sewer
Land Details
PPA
5437500.00
Road Frontage Type
Public Road
Road Surface Type
Paved
Garage & Parking
Parking Spaces
1
Parking Features
Concrete
Exterior Construction
Roof
Composition
Construction Materials
Concrete, Frame, Rock, Wood Siding
Architectural Style
Traditional
Exterior Features
Private Yard
Window Features
Double Pane Windows
Security Features
Carbon Monoxide Detector(s)
Builder Name 1
Richmond American Homes
Builder Source
Public Records
Financial Details
PSF Total
$164.21
PSF Finished
$228.59
PSF Above Grade
$228.59
Previous Year Tax
4407.00
Year Tax
2019
Primary HOA Management Type
Professionally Managed
Primary HOA Name
Copperleaf Homeowners Association, Inc.
Primary HOA Phone
303-429-2611
Primary HOA Website
www.copperleafhoa.org
Primary HOA Amenities
Clubhouse,Pool
Primary HOA Fees Included
Road Maintenance, Snow Removal, Trash
Primary HOA Fees
476.90
Primary HOA Fees Frequency
Semi-Annually
Primary HOA Fees Total Annual
953.80
Location
Schools
Elementary School
Aspen Crossing
Middle School
Sky Vista
High School
Eaglecrest
Walk Score®
Contact me about this property
James T. Wanzeck
RE/MAX Professionals
6020 Greenwood Plaza Boulevard
Greenwood Village, CO 80111, USA
6020 Greenwood Plaza Boulevard
Greenwood Village, CO 80111, USA
- (303) 887-1600 (Mobile)
- Invitation Code: masters
- jim@jimwanzeck.com
- https://JimWanzeck.com
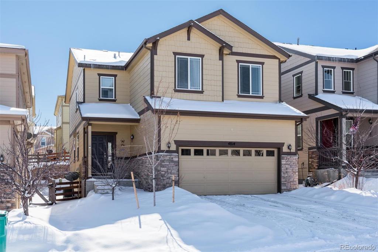
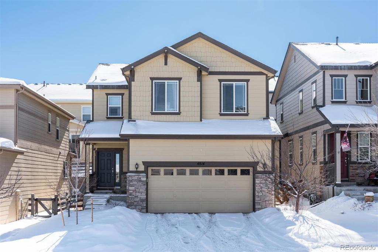
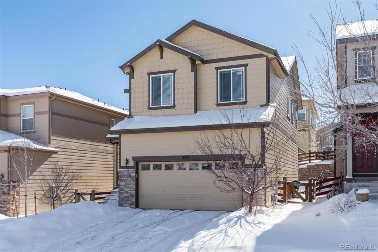
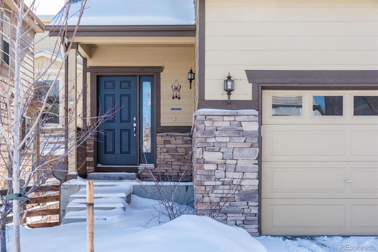
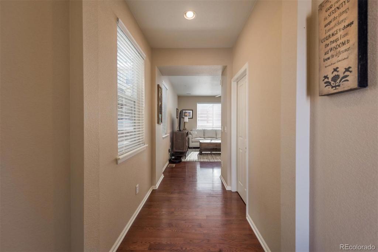
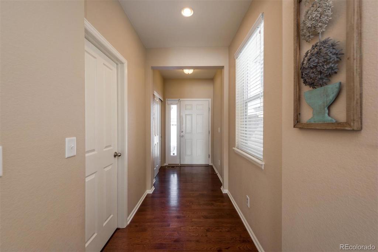
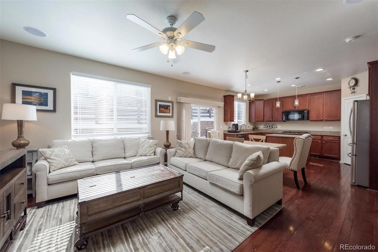
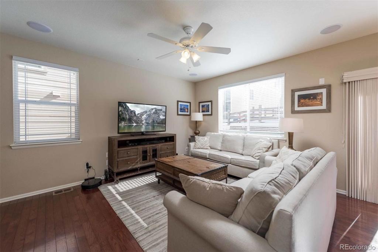
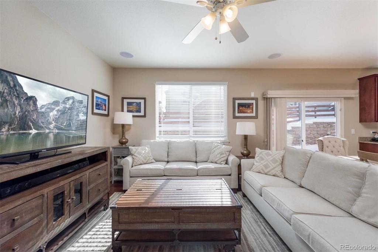
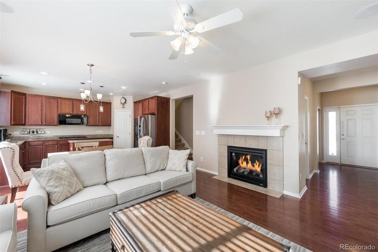
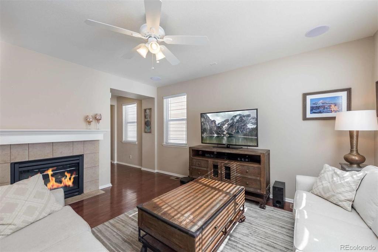
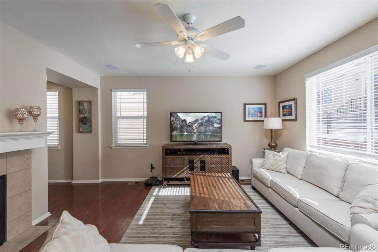
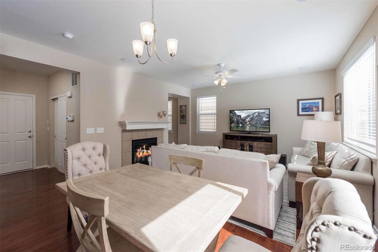
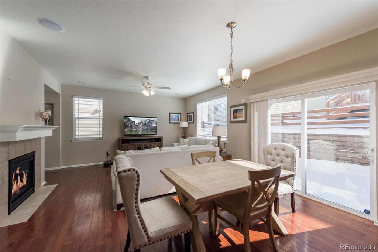
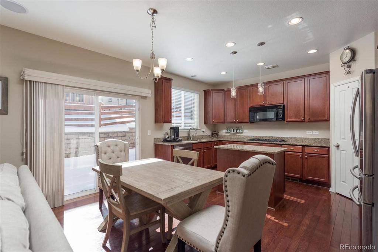
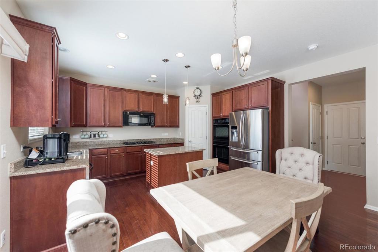
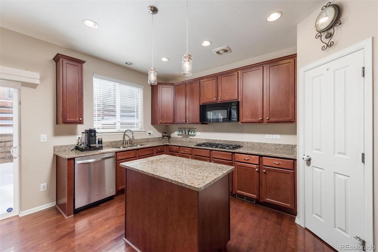
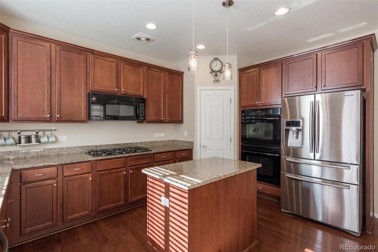
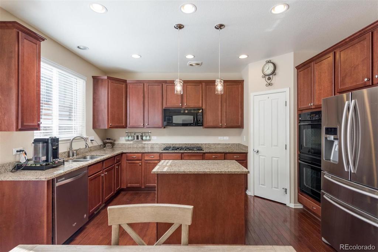
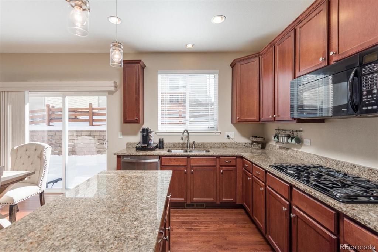
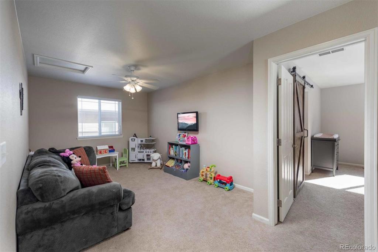
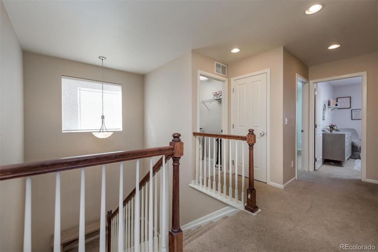
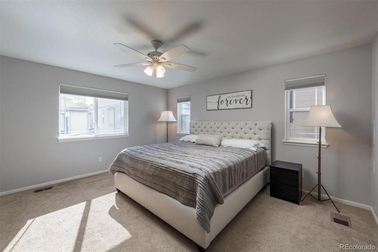
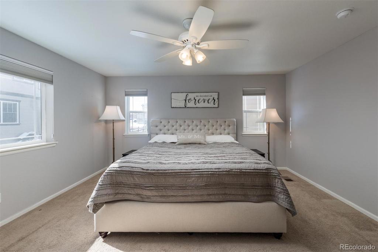
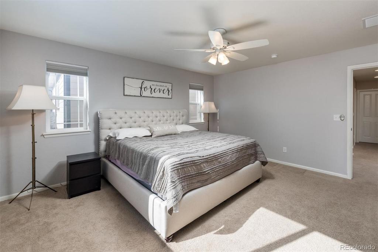
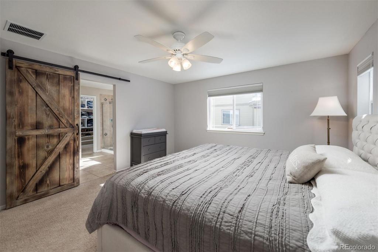
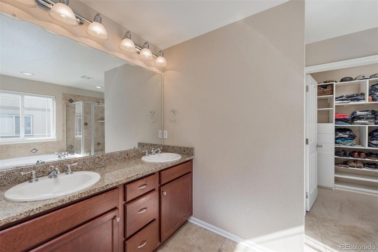
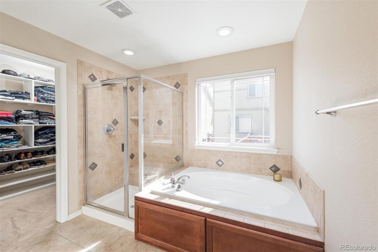
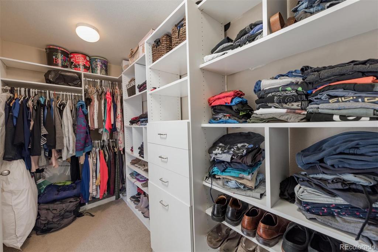
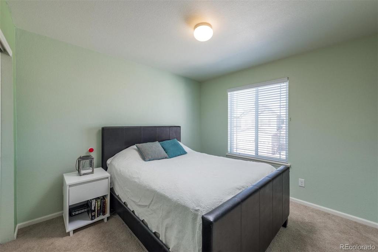
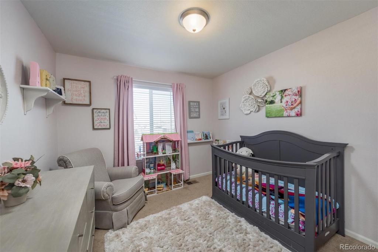
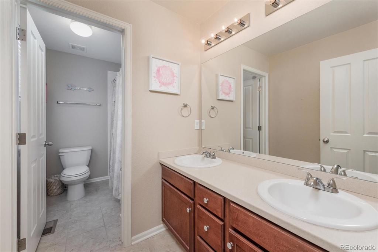
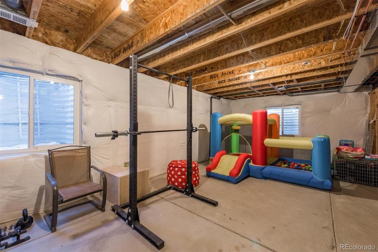
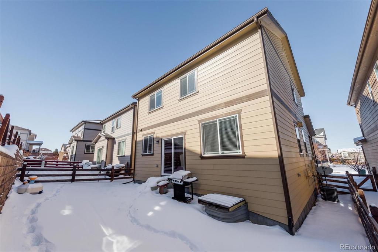
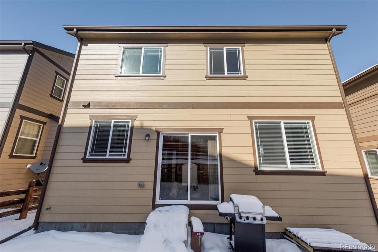
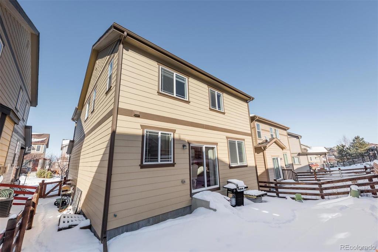


 Menu
Menu


