4786 S Rome Way
Aurora, CO 80015 — Arapahoe county
Price
$575,000
Sqft
3633.00 SqFt
Baths
3
Beds
4
Description
Meticulously maintained energy efficient - humidity controlled home backing to open space! Built in Dec 2016. On the main level you have 9 ft ceilings, grey faux wood tile throughout, an office with double french doors and the great room surrounding a gas fireplace flowing in to the open dining and gourmet kitchen. The gourmet kitchen boasts double ovens, huge walk in pantry and a beautiful white Bianco Romano Supreme granite island that overlooks open space and East Toll Gate Creek. Serene covered deck and patio with lush open space are rare to find! On the second level you have 4 bedrooms including another huge living room/loft. The master bedroom is highlighted by coffered ceilings, sconce lighting and a 5-piece deluxe masterbath with floor to ceiling tile, euroglass and Victorian quartz countertops leading to your walk-in closet. 3-car garage and full unfinished walkout basement offer all the storage space you could possibly need! Built and designed by an employee of the builder at the time - this home is built for function and lifestyle. Located in the highly sought after Spruce section of Copperleaf in the Cherry Creek School District, this home has it all! Close to Southlands Mall, DTC, DIA in a family friendly neighborhood. 2 pools included in the HOA and pride of ownership shows throughout the neighborhood. Beautifully landscaped trail is currently being installed in the open space behind this home per HOA.
Property Level and Sizes
SqFt Lot
10160.00
Lot Features
Breakfast Nook, Ceiling Fan(s), Eat-in Kitchen, Entrance Foyer, Five Piece Bath, Granite Counters, Kitchen Island, Master Suite, Open Floorplan, Pantry, Radon Mitigation System, Vaulted Ceiling(s), Walk-In Closet(s)
Lot Size
0.23
Foundation Details
Slab
Basement
Full,Walk-Out Access
Base Ceiling Height
9 ft.
Interior Details
Interior Features
Breakfast Nook, Ceiling Fan(s), Eat-in Kitchen, Entrance Foyer, Five Piece Bath, Granite Counters, Kitchen Island, Master Suite, Open Floorplan, Pantry, Radon Mitigation System, Vaulted Ceiling(s), Walk-In Closet(s)
Appliances
Cooktop, Dishwasher, Disposal, Double Oven, Humidifier, Microwave, Refrigerator, Sump Pump
Electric
Central Air
Flooring
Tile
Cooling
Central Air
Heating
Forced Air
Fireplaces Features
Gas Log, Great Room
Utilities
Cable Available, Electricity Connected, Internet Access (Wired), Phone Connected
Exterior Details
Features
Garden, Private Yard
Patio Porch Features
Covered,Deck,Front Porch,Patio
Lot View
Meadow
Water
Public
Land Details
PPA
2456521.74
Road Frontage Type
Public Road
Road Surface Type
Paved
Garage & Parking
Parking Spaces
1
Parking Features
220 Volts, Dry Walled, Insulated
Exterior Construction
Roof
Composition
Construction Materials
Cement Siding, Frame, Stone
Architectural Style
Traditional
Exterior Features
Garden, Private Yard
Window Features
Double Pane Windows, Window Coverings
Financial Details
PSF Total
$155.52
PSF Finished
$225.55
PSF Above Grade
$225.55
Previous Year Tax
5479.00
Year Tax
2018
Primary HOA Management Type
Professionally Managed
Primary HOA Name
Copperleaf Master Association
Primary HOA Phone
303-429-2611
Primary HOA Website
copperleafhoa.org
Primary HOA Amenities
Clubhouse,Pool,Trail(s)
Primary HOA Fees Included
Maintenance Grounds, Trash
Primary HOA Fees
65.00
Primary HOA Fees Frequency
Monthly
Primary HOA Fees Total Annual
780.00
Location
Schools
Elementary School
Aspen Crossing
Middle School
Sky Vista
High School
Eaglecrest
Walk Score®
Contact me about this property
James T. Wanzeck
RE/MAX Professionals
6020 Greenwood Plaza Boulevard
Greenwood Village, CO 80111, USA
6020 Greenwood Plaza Boulevard
Greenwood Village, CO 80111, USA
- (303) 887-1600 (Mobile)
- Invitation Code: masters
- jim@jimwanzeck.com
- https://JimWanzeck.com
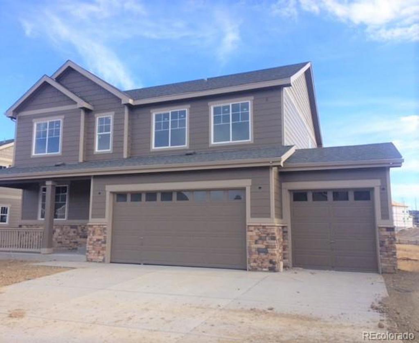
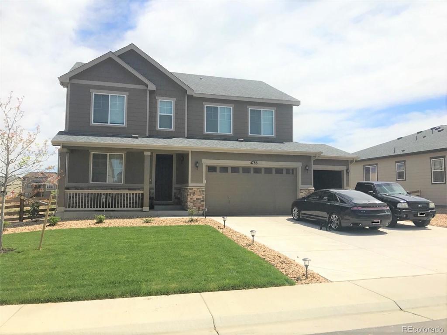
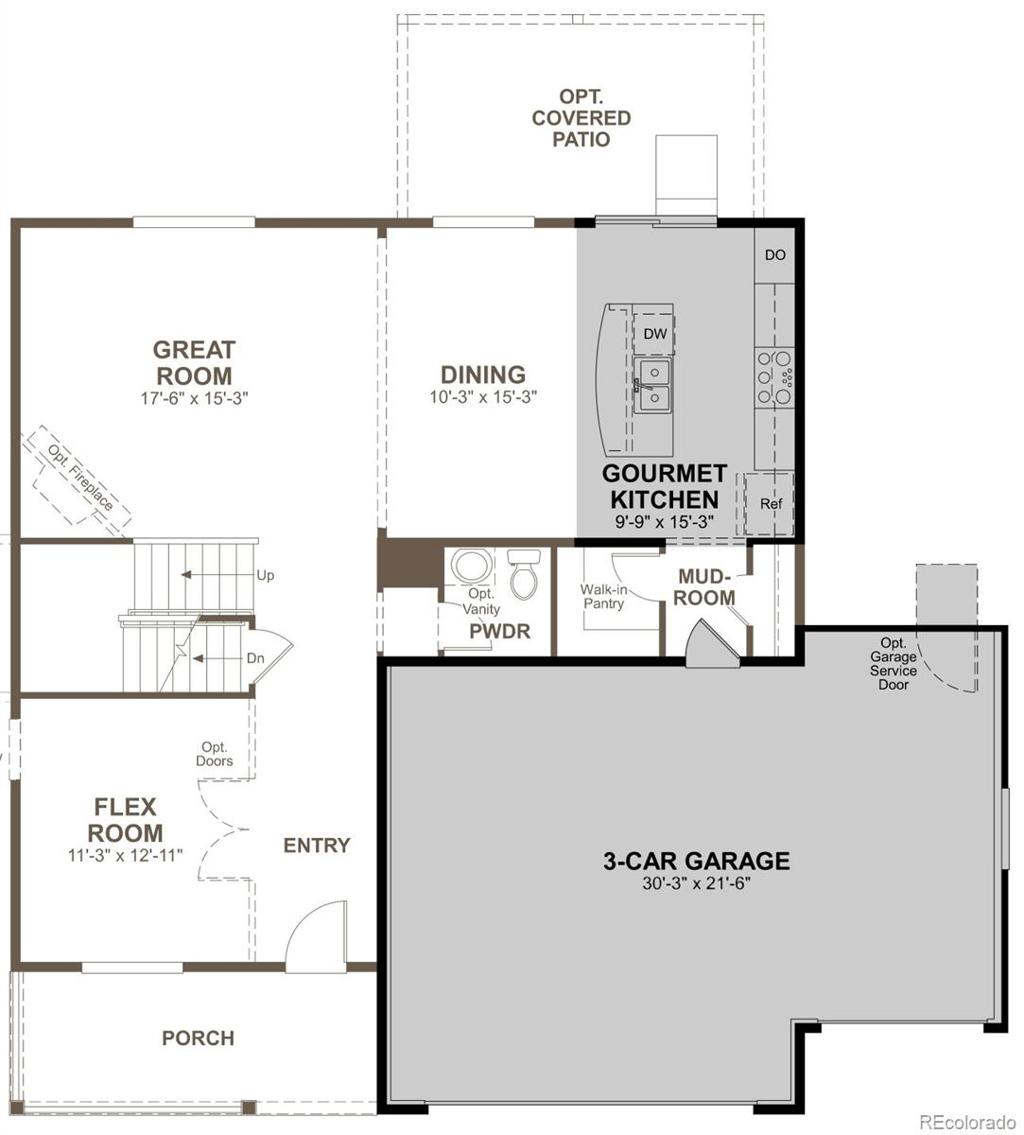
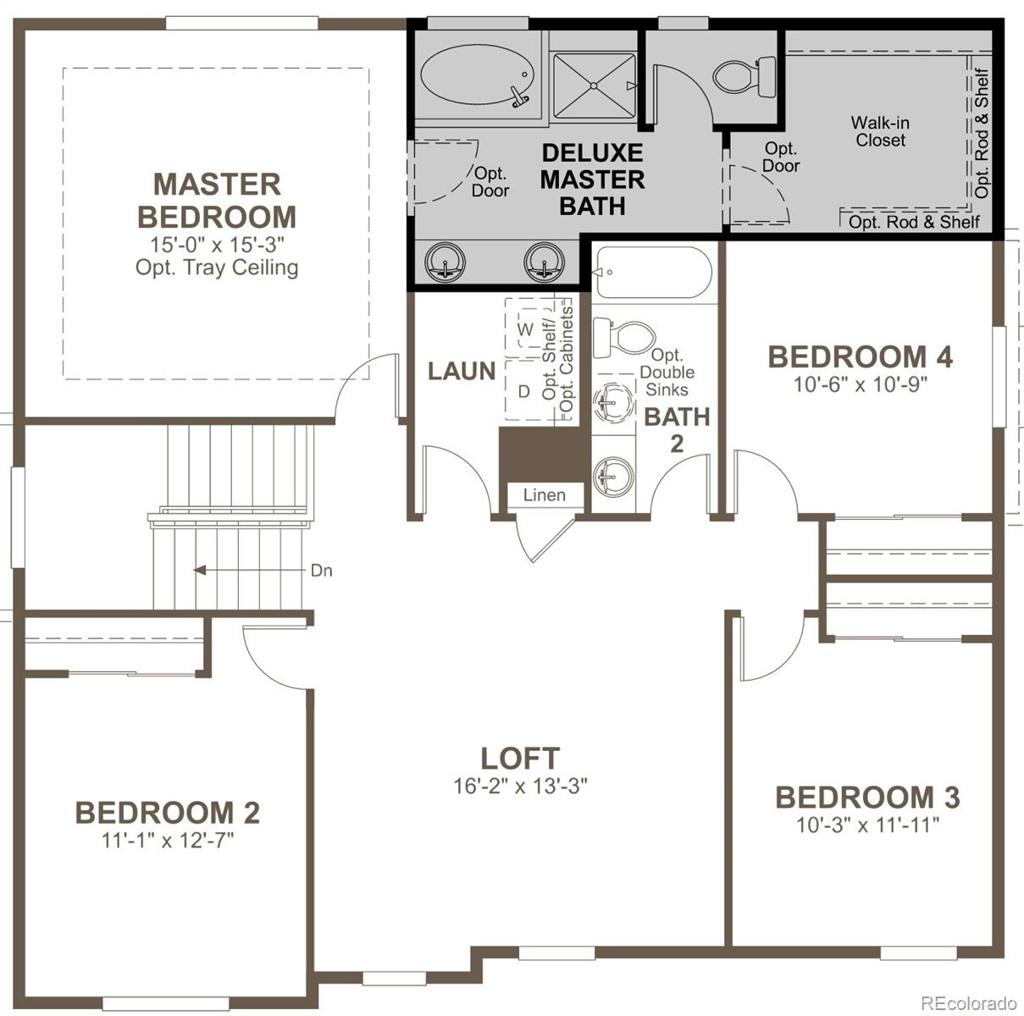
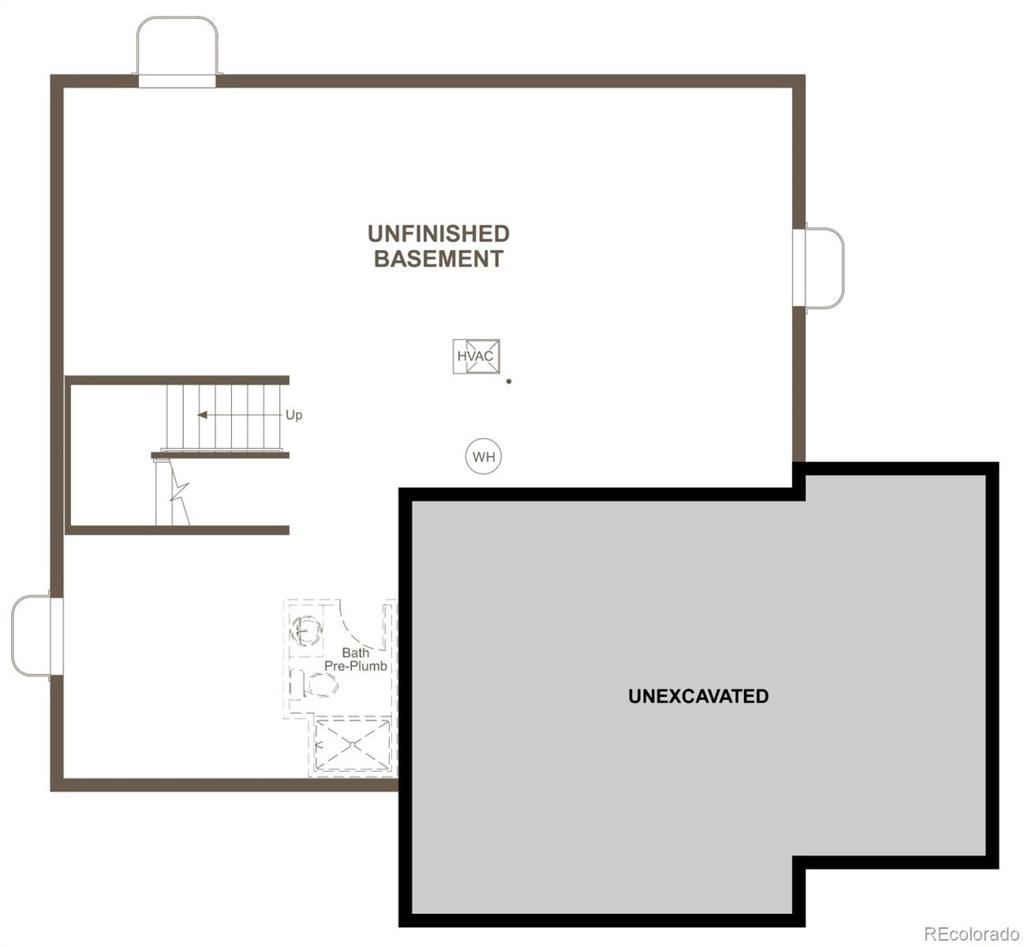
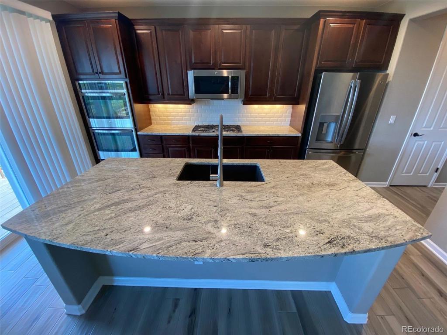
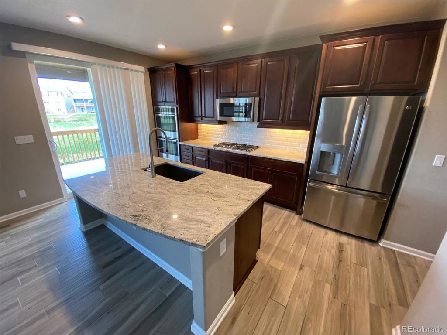
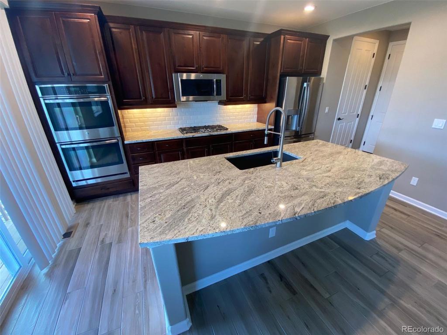
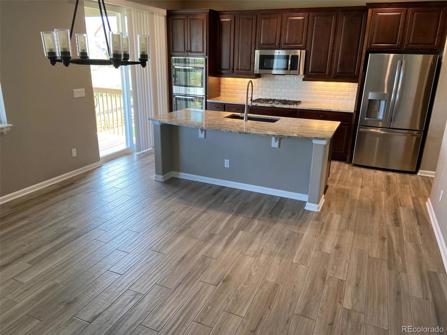
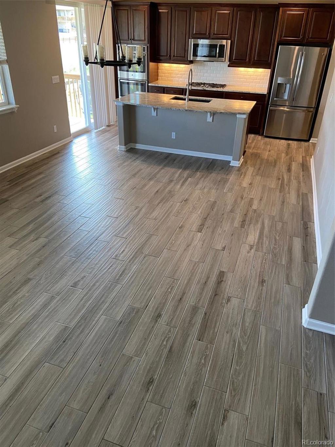
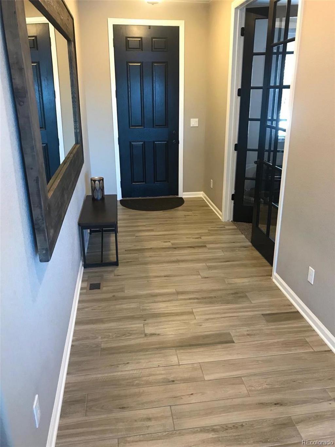
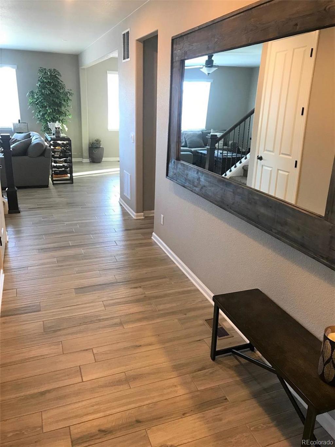
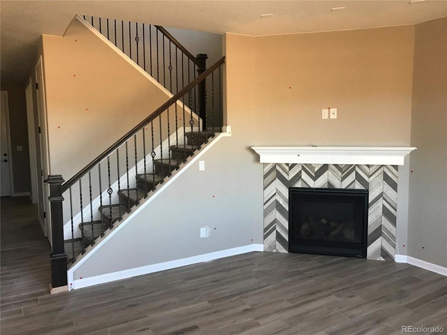
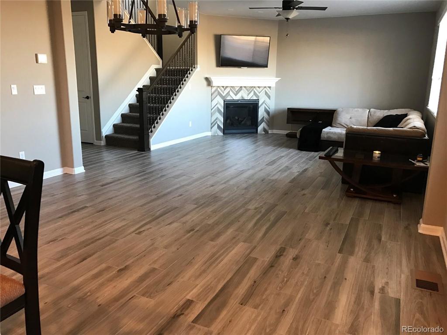
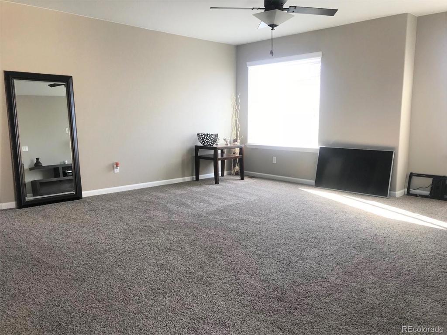
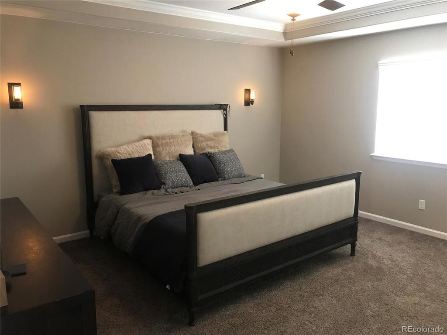
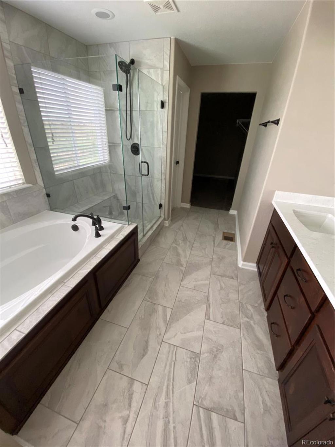
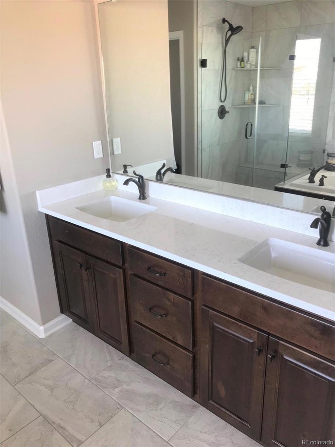
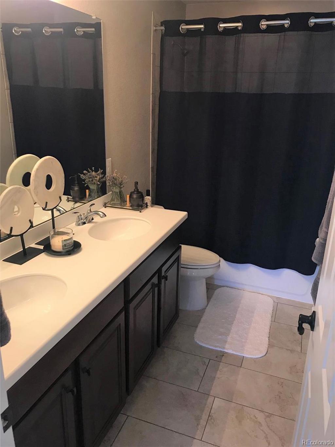
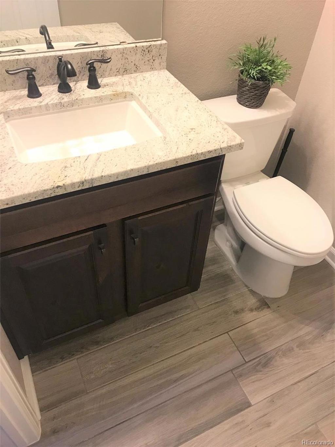
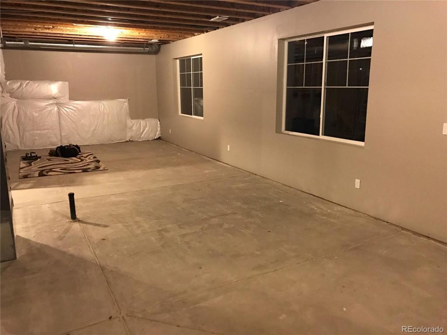
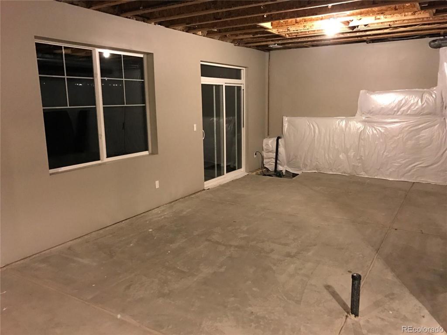
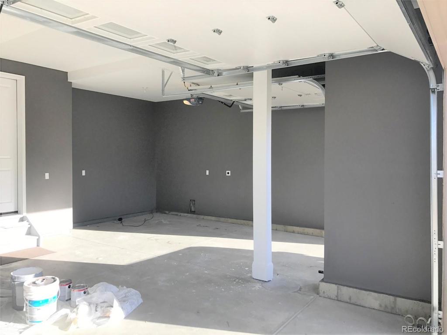
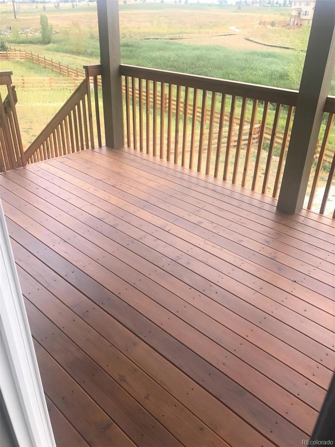
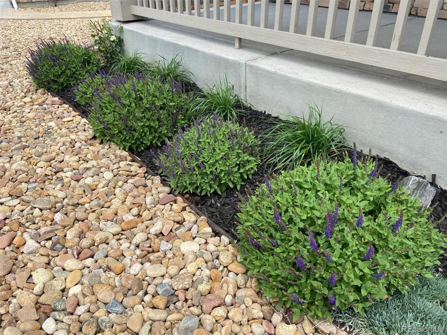
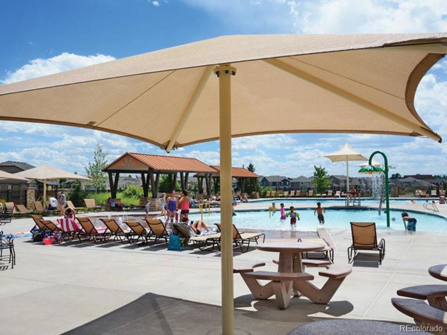
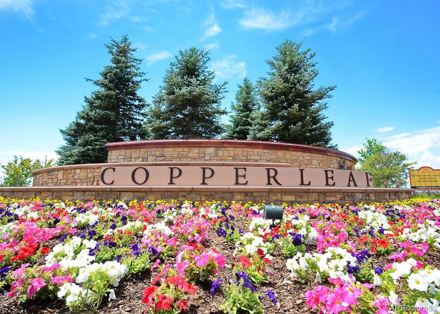
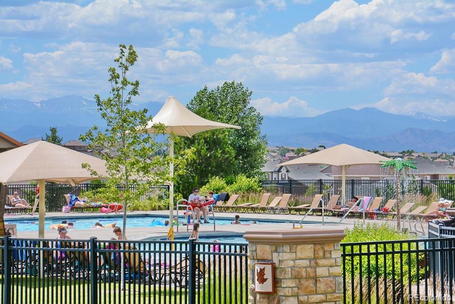


 Menu
Menu


