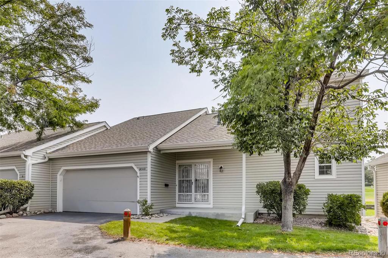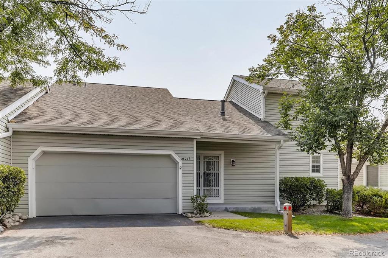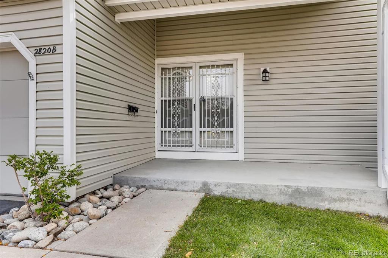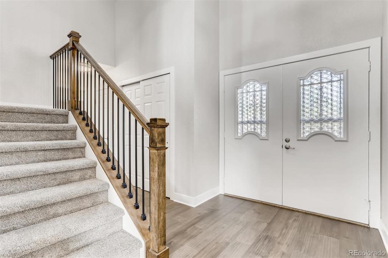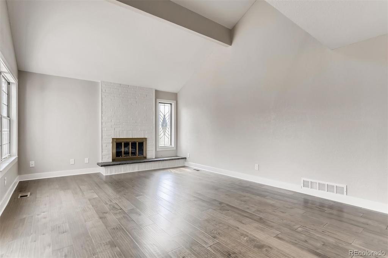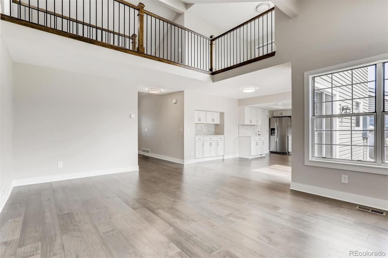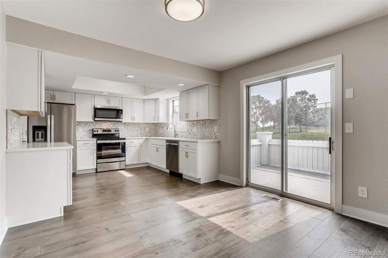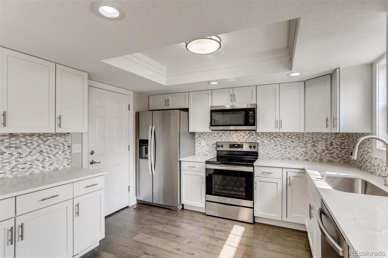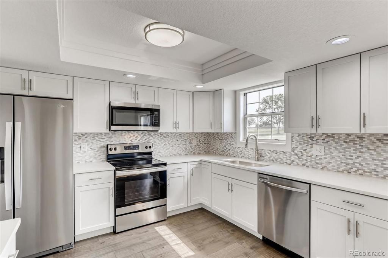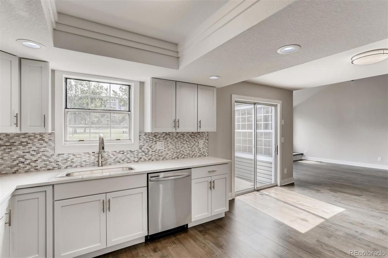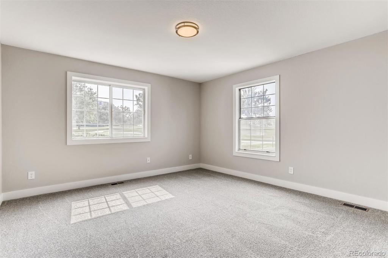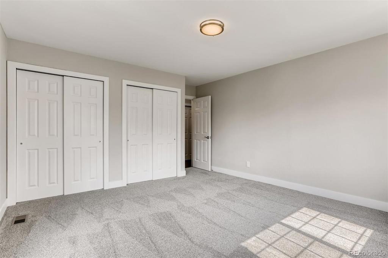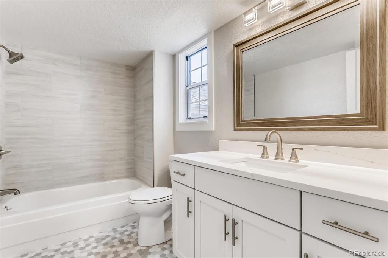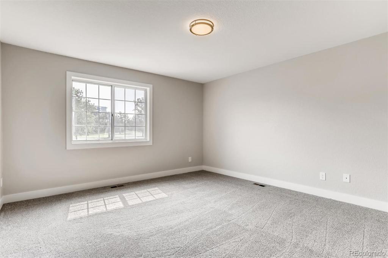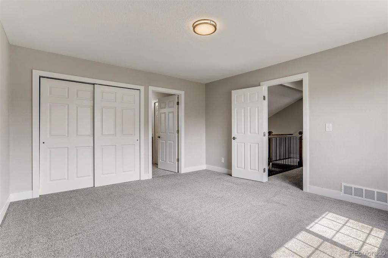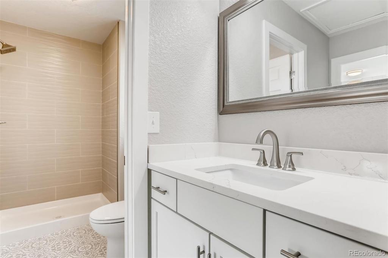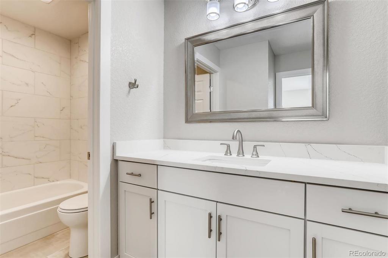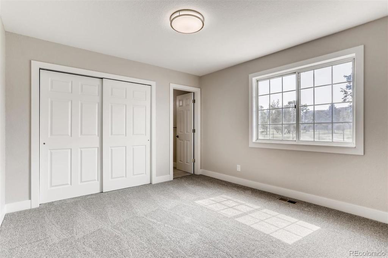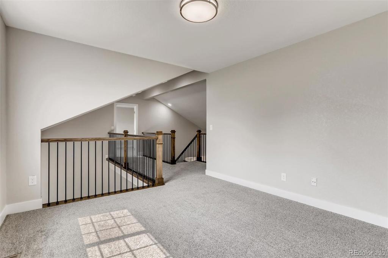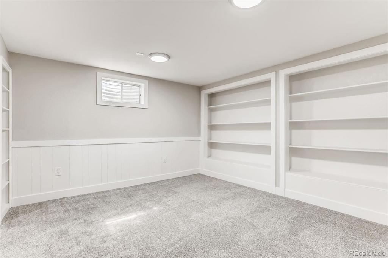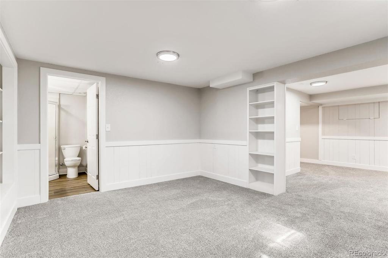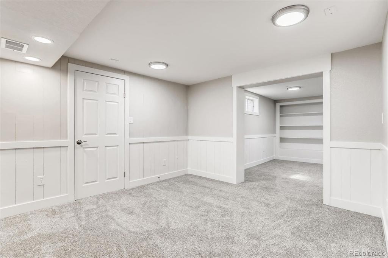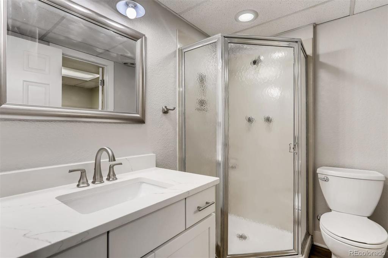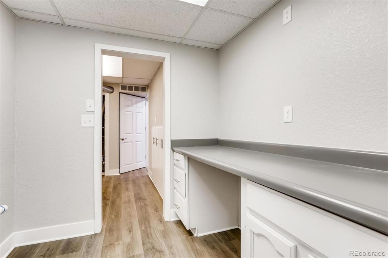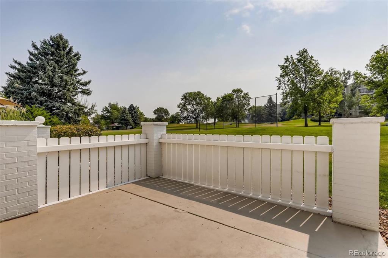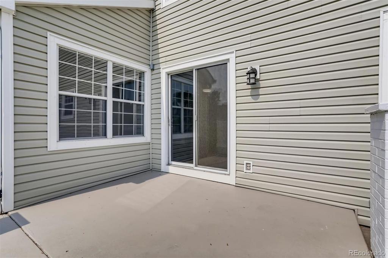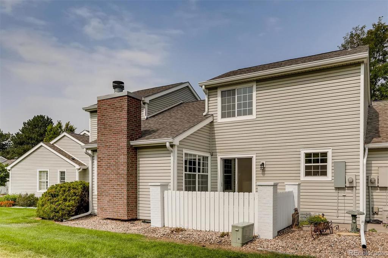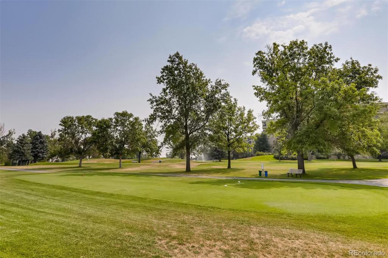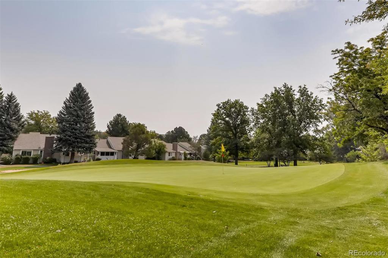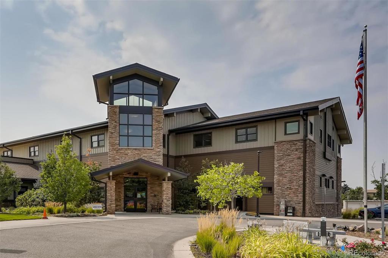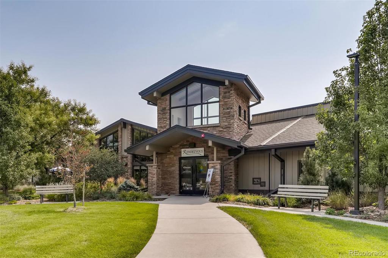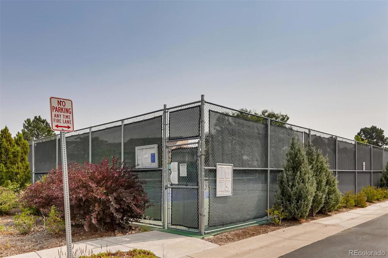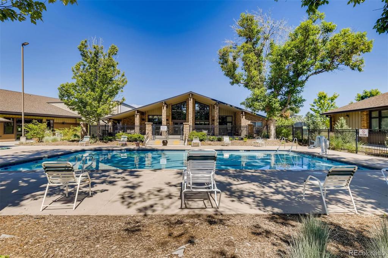Price
$435,000
Sqft
2496.00
Baths
4
Beds
2
Description
Renovated Home on The Golf CourseThis exquisite home is professionally renovated with a contemporary décor and enhanced with warm traditional designs. In addition to the beautiful finishes and stylings within this home, there are amazing views of the mature and tree lined golf course. The new features within the home include: hand scraped wood floors, quartz countertops, craftsman style cabinets, stainless steel appliances, wood and iron handrails, lighting and plumbing fixtures, electrical panel, and exotic tile flooring with surrounds. This house feels like a new home, and the golf course views give it one of the most peaceful settings you will find.
Virtual Tour / Video
Property Level and Sizes
Lot Features
Built-in Features, Entrance Foyer, Master Suite, Open Floorplan, Quartz Counters, Vaulted Ceiling(s)
Foundation Details
Concrete Perimeter, Slab
Basement
Finished, Interior Entry/Standard, Partial, Unfinished
Common Walls
End Unit, 1 Common Wall
Interior Details
Interior Features
Built-in Features, Entrance Foyer, Master Suite, Open Floorplan, Quartz Counters, Vaulted Ceiling(s)
Appliances
Dishwasher, Disposal, Microwave, Refrigerator, Self Cleaning Oven
Laundry Features
In Unit
Electric
Central Air
Flooring
Carpet, Tile, Wood
Cooling
Central Air
Heating
Forced Air
Fireplaces Features
Gas Log, Living Room
Utilities
Cable Available, Electricity Available, Electricity Connected, Natural Gas Connected, Phone Available
Exterior Details
Exterior Features
Lighting, Rain Gutters
Patio/Porch Features
Front Porch, Patio
Lot View
Golf Course
Water
Public
Sewer
Public Sewer
Land Details
Road Frontage
Public Road
Road Responsibility
Private Maintained Road
Road Surface Type
Paved
Garage & Parking
Total Parking
1
Parking Features
Asphalt, Dry Walled, Finished
Exterior Construction
Roof
Architectural Shingles
Construction Materials
Vinyl Siding
Architectural Style
Contemporary
Window Features
Double Pane Windows
Security Features
Carbon Monoxide Detector(s), Security Service, Smoke Detector(s)
Builder Source
Public Records
Financial Details
PSF Total
174.68
PSF Finished
187.04
PSF Above Grade
254.67
Previous Year Tax
2141.00
Tax Year
2019
Primary HOA Mgt
Professionally Managed
Primary HOA Name
Heather Gardens Association
Primary HOA Phone
303-755-0652
Primary HOA Website
heathergardens.org
Primary HOA Amenities
Clubhouse, Elevator(s), Fitness Center, Front Desk, Golf Course, On Site Management, Parking, Pool, Sauna, Security, Spa/Hot Tub, Tennis Court(s), Trail(s)
Primary HOA Fees Included
Insurance, Irrigation Water, Maintenance Grounds, Maintenance Structure, Recycling, Road Maintenance, Security, Sewer, Snow Removal, Trash, Water
Primary HOA Fees
539.00
Primary HOA Freq.
Monthly
Primary HOA Total Annual
6468.00
Schools
Elementary School
Polton
Middle School
Prairie
High School
Overland
Location
Schools
Elementary SchoolPolton
Middle SchoolPrairie
High SchoolOverland
Walk Score®
Contact Me
About Me & My Skills
At RE/MAX Professionals (formerly Masters Millennium), James T. Wanzeck and his team are dedicated to providing superior customer service and 100% client satisfaction. With over 30 years of experience in the real estate business, Jim has built a successful business fueled by continuous referrals and repeat business from satisfied clients. His commitment to excellence has earned him the respect of hundreds of clients and colleagues.
The Wanzeck Team, which includes Jim's sons Travis and Tyler, specialize in relocation and residential sales. As trusted professionals, advisors, and advocates, they provide solutions to the needs of families, couples, and individuals, and strive to provide clients with opportunities for increased wealth, comfort, and quality shelter.
At RE/MAX Professionals, the Wanzeck Team enjoys the opportunity that the real estate business provides to fulfill the needs of clients on a daily basis. They are dedicated to being trusted professionals who their clients can depend on. If you're moving to Colorado, call Jim for a free relocation package and experience the best in the real estate industry.
The Wanzeck Team, which includes Jim's sons Travis and Tyler, specialize in relocation and residential sales. As trusted professionals, advisors, and advocates, they provide solutions to the needs of families, couples, and individuals, and strive to provide clients with opportunities for increased wealth, comfort, and quality shelter.
At RE/MAX Professionals, the Wanzeck Team enjoys the opportunity that the real estate business provides to fulfill the needs of clients on a daily basis. They are dedicated to being trusted professionals who their clients can depend on. If you're moving to Colorado, call Jim for a free relocation package and experience the best in the real estate industry.
My History
Jim Wanzeck, founder of RE/MAX Masters Millennium (now part of RE/MAX Professionals), is a respected leader in the real estate industry. He has received numerous prestigious awards recognizing his outstanding sales production and superior customer service. Jim is also actively involved in leadership roles with local, state, and national Realtor associations.
In addition to residential sales, Jim is an expert in the relocation segment of the real estate business. He has earned the Circle of Legends Award for earning in excess of $10 million in paid commission income within the RE/MAX system, as well as the Realtor of the Year award from the South Metro Denver Realtor Association (SMDRA). Jim has also served as Chairman of the leading real estate organization, the Metrolist Board of Directors, and REcolorado, the largest Multiple Listing Service in Colorado.
RE/MAX Masters Millennium has been recognized as the top producing single-office RE/MAX franchise in the nation for several consecutive years, and number one in the world in 2017. The company is also ranked among the Top 500 Mega Brokers nationally by REAL Trends and among the Top 500 Power Brokers in the nation by RISMedia. The company's use of advanced technology has contributed to its success.
Jim earned his bachelor’s degree from Colorado State University and his real estate broker’s license in 1980. Following a successful period as a custom home builder, he founded RE/MAX Masters, which grew and evolved into RE/MAX Masters Millennium. Today, the Wanzeck Team is dedicated to helping home buyers and sellers navigate the complexities inherent in today’s real estate transactions. Contact us today to experience superior customer service and the best in the real estate industry.
In addition to residential sales, Jim is an expert in the relocation segment of the real estate business. He has earned the Circle of Legends Award for earning in excess of $10 million in paid commission income within the RE/MAX system, as well as the Realtor of the Year award from the South Metro Denver Realtor Association (SMDRA). Jim has also served as Chairman of the leading real estate organization, the Metrolist Board of Directors, and REcolorado, the largest Multiple Listing Service in Colorado.
RE/MAX Masters Millennium has been recognized as the top producing single-office RE/MAX franchise in the nation for several consecutive years, and number one in the world in 2017. The company is also ranked among the Top 500 Mega Brokers nationally by REAL Trends and among the Top 500 Power Brokers in the nation by RISMedia. The company's use of advanced technology has contributed to its success.
Jim earned his bachelor’s degree from Colorado State University and his real estate broker’s license in 1980. Following a successful period as a custom home builder, he founded RE/MAX Masters, which grew and evolved into RE/MAX Masters Millennium. Today, the Wanzeck Team is dedicated to helping home buyers and sellers navigate the complexities inherent in today’s real estate transactions. Contact us today to experience superior customer service and the best in the real estate industry.
My Video Introduction
Get In Touch
Complete the form below to send me a message.


 Menu
Menu