11795 E Atlantic Avenue
Aurora, CO 80014 — Arapahoe county
Price
$460,000
Sqft
2746.00 SqFt
Baths
4
Beds
4
Description
Desirable Cherry Creek Schools!! UPDATES, UPDATES, UPDATES! Enjoy this spacious 4-bedroom, 4 bath home in Peoria Park with endless updates and upgrades just 1 block from Utah Park! Light and Airy with vaulted ceilings and skylights in the generous living room that wraps into the formal Dining room, a foyer equipped with a stylish barn door coat closet, newer pet and life proof carpeting throughout and extensive hardwood floors just refinished in March! The updated Kitchen has stunning slab granite with art deco glass black splash, Stainless Steel Appliances and rich Maple cabinets with brush Nickel pulls. Step down into the cozy family room with a brick hearth, gas fireplace and French doors leading out to an amazing backyard remodeled with a two-tiered expansive patio with a Pergola, covered patio, built in gas lines and dog run! The lower level also has a pottery style laundry nook including 2016 LG washer and dryer, a remodeled powder bath and garage entrance. Upstairs you will find 3 secondary bedrooms, a guest bath plus a Master suite which offers a large walk-in, wood accent wall and a remodeled bathroom in 2019! If you still need more room, the basement is finished with a big recreation room, storage and a ¾ bath! This home also features updated interior paint, new exterior siding in 2015 and exterior paint, Tuff Shed and Pad in 2015, Updated fixtures and lighting, RV or Trailer Parking, a new hot water heater in 2019 and the list goes on and on! Great opportunity for a great house!! CHECK OUT THE 3D TOUR https://www.zillow.com/view-3d-home/9a61117b-46cf-4313-aaed-6d0bf494d897?setAttribution=mls
Property Level and Sizes
SqFt Lot
8276.00
Lot Features
Ceiling Fan(s), Eat-in Kitchen, Entrance Foyer, Granite Counters, Primary Suite, Open Floorplan, Pantry, Vaulted Ceiling(s), Walk-In Closet(s)
Lot Size
0.19
Foundation Details
Concrete Perimeter
Basement
Finished
Interior Details
Interior Features
Ceiling Fan(s), Eat-in Kitchen, Entrance Foyer, Granite Counters, Primary Suite, Open Floorplan, Pantry, Vaulted Ceiling(s), Walk-In Closet(s)
Appliances
Dishwasher, Disposal, Double Oven, Dryer, Gas Water Heater, Microwave, Oven, Refrigerator, Washer
Electric
Central Air
Flooring
Carpet, Laminate, Tile, Wood
Cooling
Central Air
Heating
Forced Air
Fireplaces Features
Family Room, Gas Log
Exterior Details
Features
Dog Run, Gas Valve, Private Yard
Water
Public
Sewer
Public Sewer
Land Details
Garage & Parking
Exterior Construction
Roof
Composition
Construction Materials
Wood Siding
Exterior Features
Dog Run, Gas Valve, Private Yard
Window Features
Double Pane Windows, Skylight(s), Window Coverings, Window Treatments
Builder Source
Public Records
Financial Details
Previous Year Tax
2218.00
Year Tax
2019
Primary HOA Name
Peoria Park
Primary HOA Phone
000-000-000
Primary HOA Fees
0.00
Primary HOA Fees Frequency
None
Location
Schools
Elementary School
Ponderosa
Middle School
Prairie
High School
Overland
Walk Score®
Contact me about this property
James T. Wanzeck
RE/MAX Professionals
6020 Greenwood Plaza Boulevard
Greenwood Village, CO 80111, USA
6020 Greenwood Plaza Boulevard
Greenwood Village, CO 80111, USA
- (303) 887-1600 (Mobile)
- Invitation Code: masters
- jim@jimwanzeck.com
- https://JimWanzeck.com
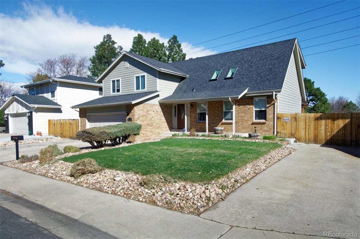
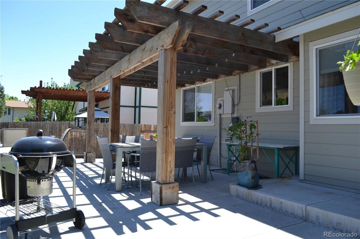
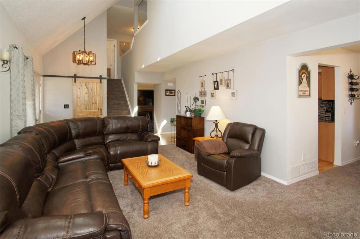
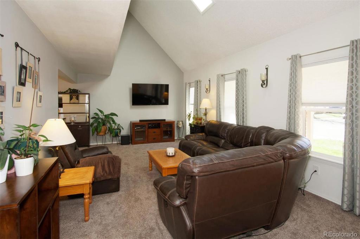
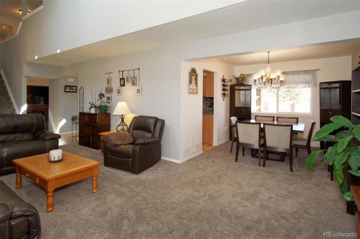
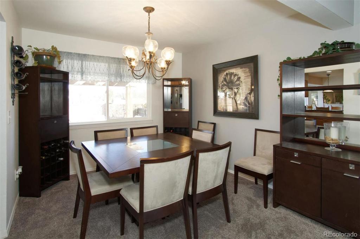
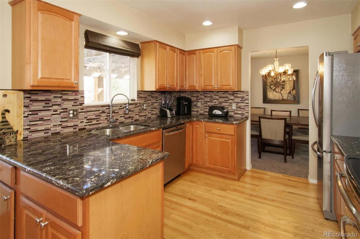
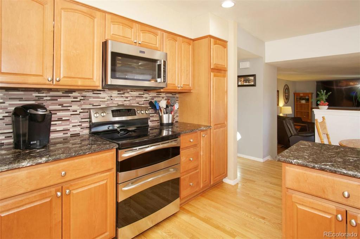
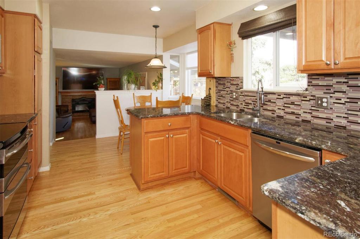
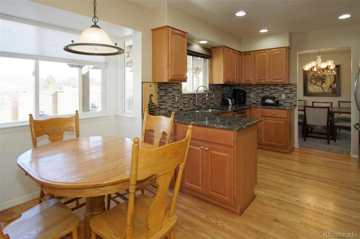
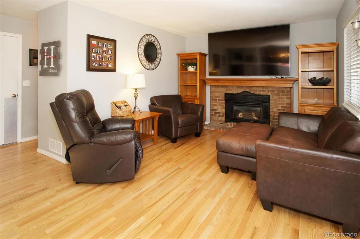
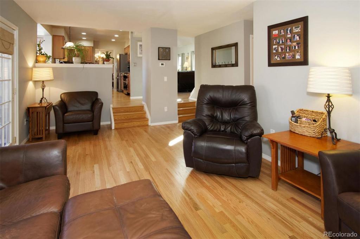
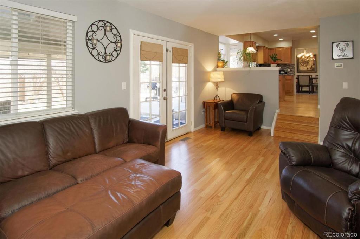
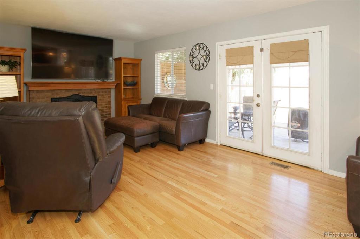
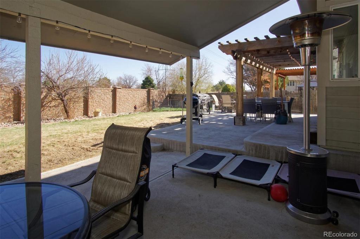
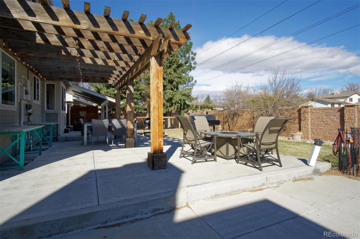
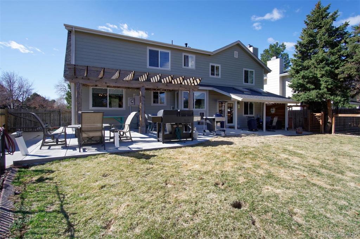
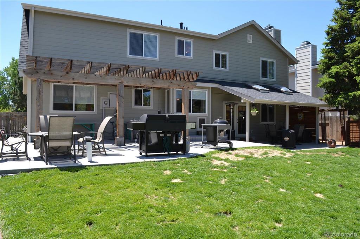
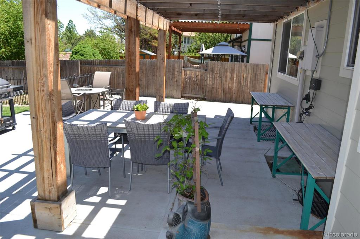
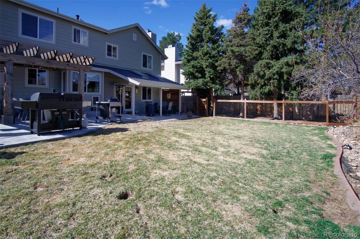
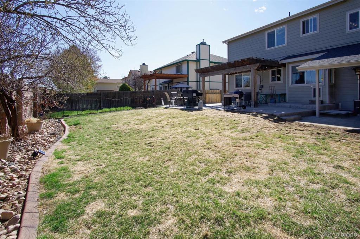
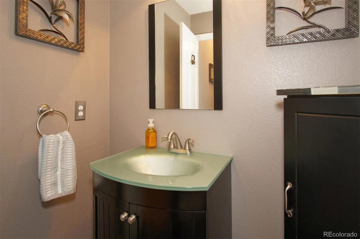
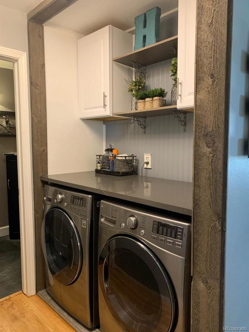
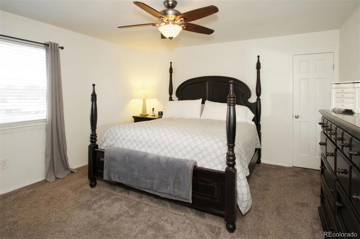
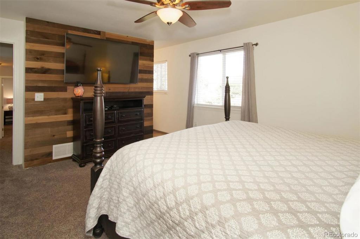
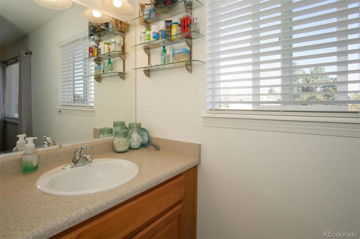
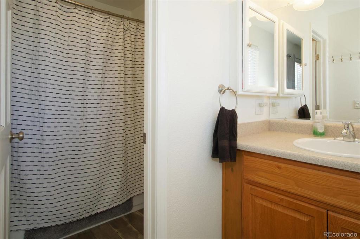
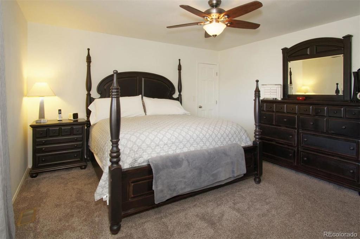
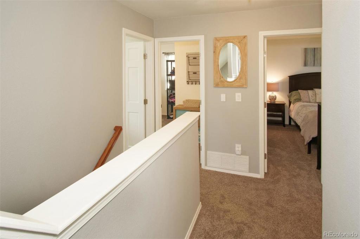
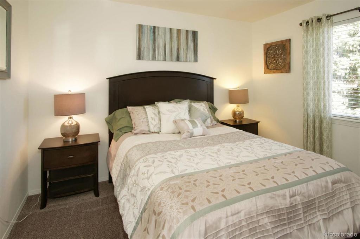
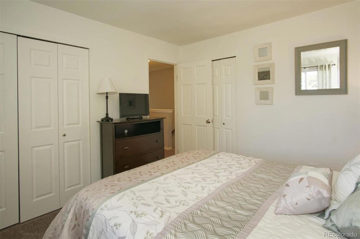
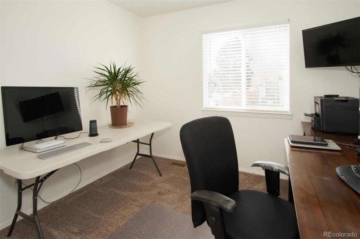
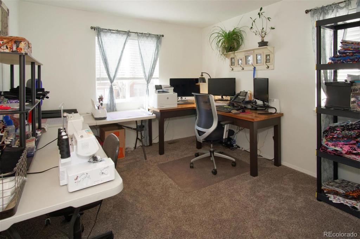
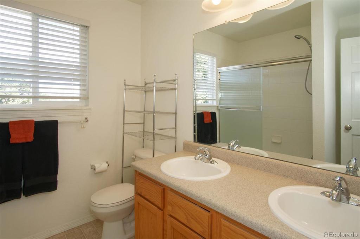
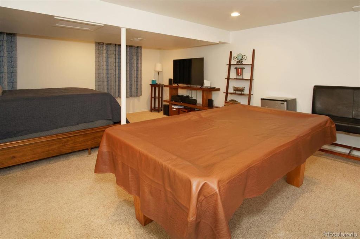
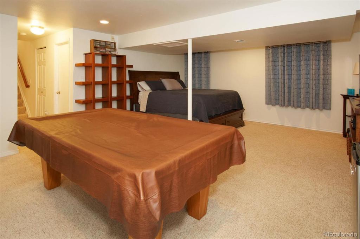
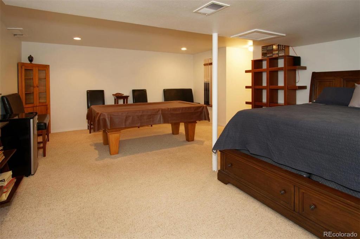
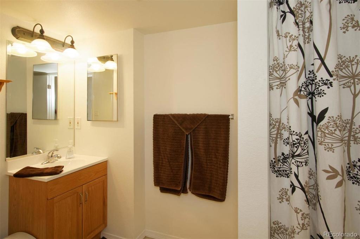
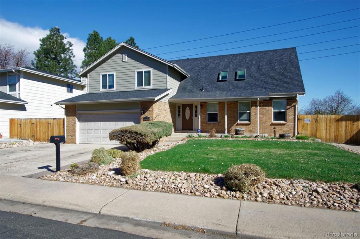
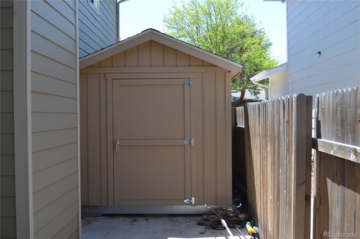


 Menu
Menu


