2449 S Halifax Way
Aurora, CO 80013 — Arapahoe county
Price
$450,000
Sqft
2418.00 SqFt
Baths
4
Beds
3
Description
Great 2-story on corner lot, that is move-in ready! As you enter you are greeted with soaring vaulted ceilings. The living room and dining room are open to one another, and the kitchen and family room are also open to one another. All appliances are included and there are hardwood floor all throughout the main level. The family room offers a gas fireplace and walks out to the back patio. Main floor laundry. The master bedroom is large with a 5 piece bathroom and large walk-in closet. The upper level also has 2 additional bedrooms and a full bathroom. Don't miss the basement, it is fully finished with a kitchenette. This space could easily be used for an in-law suite, teen space, or home theater. The backyard is zeroscaped for easy maintenance. 3 car garage has great storage space. Hot water heater is only a month old, roof, AC, and furnace are all only 5 years old and are all under some type of warranty. This home is located within a 5 minute walk of the city of Auroras trail system, gravel and paved trails that run along the conservatory. There are also a number of parks. The closest one has a baseball field, covered picnic / BBQ areas and playgrounds. When you walk the conservatory trails you are likely to even see pronghorn!
Property Level and Sizes
SqFt Lot
6447.00
Lot Features
Ceiling Fan(s), Five Piece Bath, Master Suite, Pantry, Smoke Free, Vaulted Ceiling(s), Walk-In Closet(s), Wet Bar
Lot Size
0.15
Foundation Details
Structural
Basement
Bath/Stubbed,Finished
Base Ceiling Height
9'
Interior Details
Interior Features
Ceiling Fan(s), Five Piece Bath, Master Suite, Pantry, Smoke Free, Vaulted Ceiling(s), Walk-In Closet(s), Wet Bar
Appliances
Dishwasher, Disposal, Dryer, Microwave, Refrigerator, Self Cleaning Oven, Washer
Laundry Features
In Unit
Electric
Central Air
Flooring
Carpet, Linoleum, Tile, Wood
Cooling
Central Air
Heating
Forced Air
Fireplaces Features
Gas, Gas Log, Living Room
Utilities
Cable Available, Electricity Connected, Natural Gas Connected
Exterior Details
Features
Garden, Private Yard, Rain Gutters
Patio Porch Features
Patio
Water
Public
Sewer
Public Sewer
Land Details
PPA
3000000.00
Road Frontage Type
Public Road
Road Responsibility
Public Maintained Road
Road Surface Type
Paved
Garage & Parking
Parking Spaces
1
Parking Features
Concrete, Dry Walled, Storage
Exterior Construction
Roof
Composition
Construction Materials
Brick, Frame
Architectural Style
Contemporary
Exterior Features
Garden, Private Yard, Rain Gutters
Window Features
Double Pane Windows, Window Coverings
Security Features
Smoke Detector(s)
Builder Source
Public Records
Financial Details
PSF Total
$186.10
PSF Finished
$202.34
PSF Above Grade
$274.73
Previous Year Tax
3055.00
Year Tax
2019
Primary HOA Management Type
Professionally Managed
Primary HOA Name
Westwind HOA
Primary HOA Phone
303-696-1300
Primary HOA Fees Included
Maintenance Grounds
Primary HOA Fees
200.00
Primary HOA Fees Frequency
Annually
Primary HOA Fees Total Annual
200.00
Location
Schools
Elementary School
Side Creek
Middle School
Mrachek
High School
Rangeview
Walk Score®
Contact me about this property
James T. Wanzeck
RE/MAX Professionals
6020 Greenwood Plaza Boulevard
Greenwood Village, CO 80111, USA
6020 Greenwood Plaza Boulevard
Greenwood Village, CO 80111, USA
- (303) 887-1600 (Mobile)
- Invitation Code: masters
- jim@jimwanzeck.com
- https://JimWanzeck.com
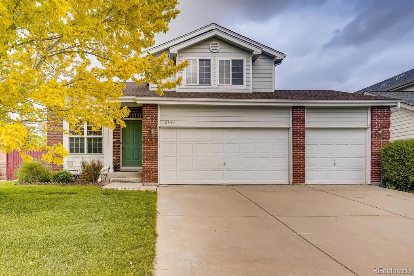
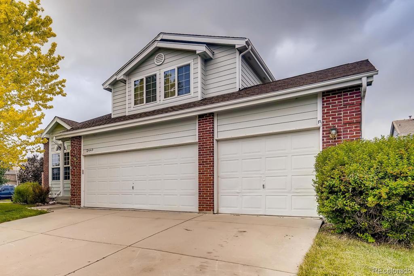
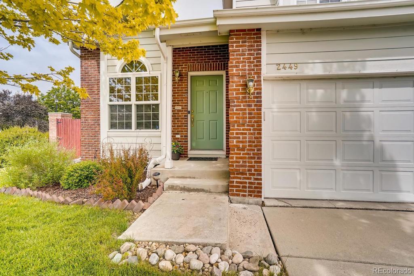
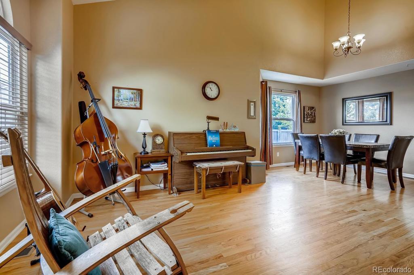
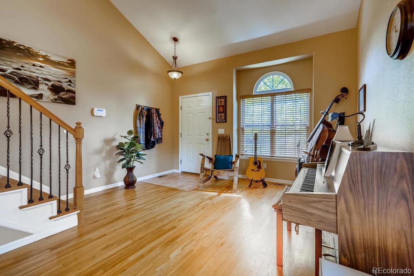
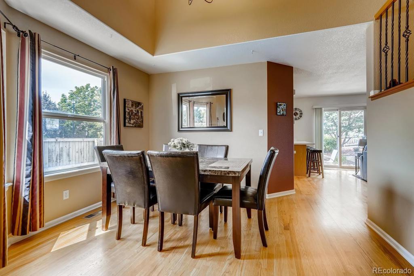
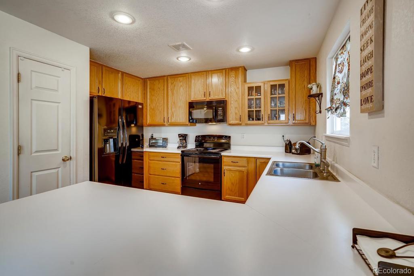
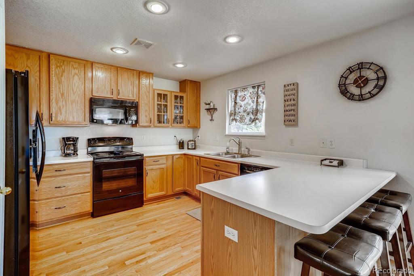
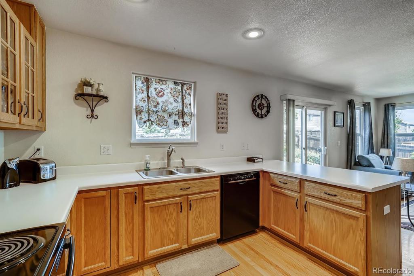
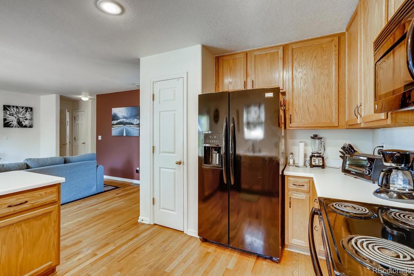
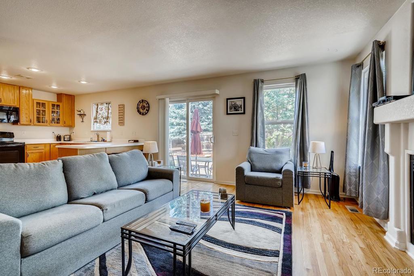
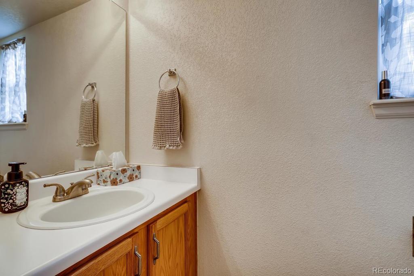
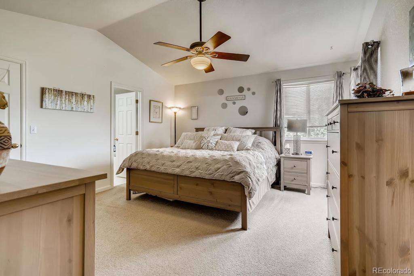
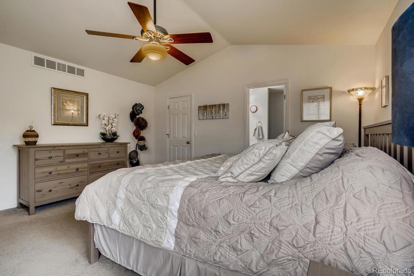
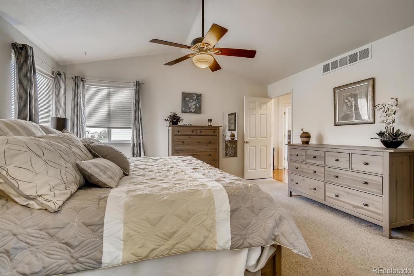
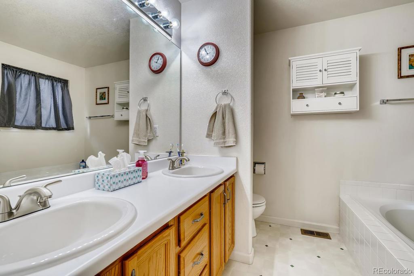
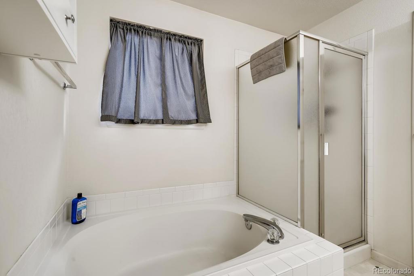
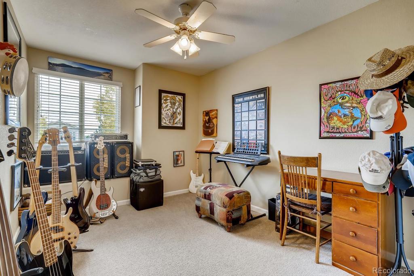
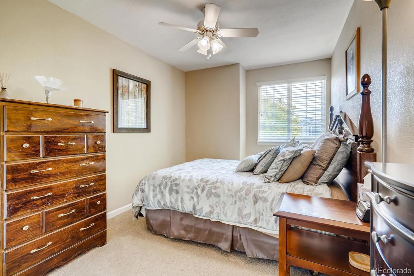
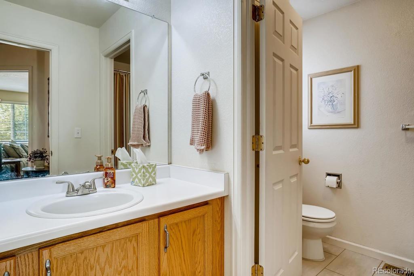
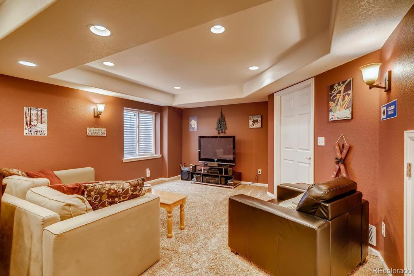
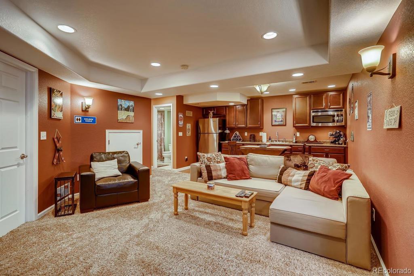
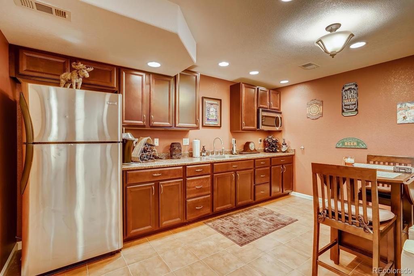
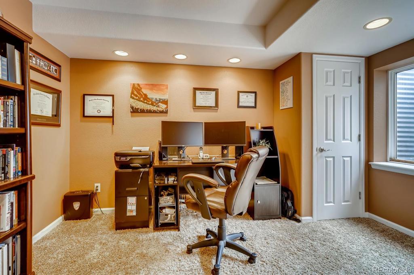
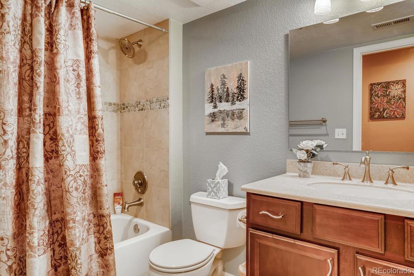
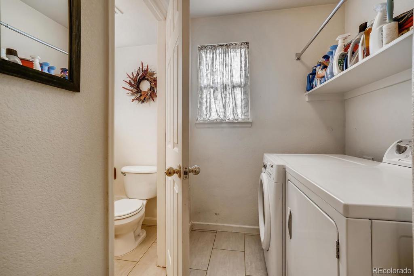
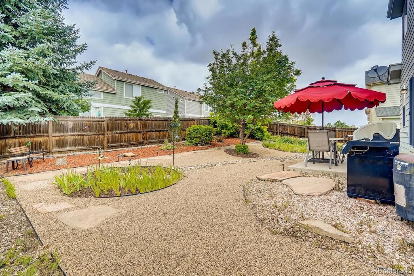
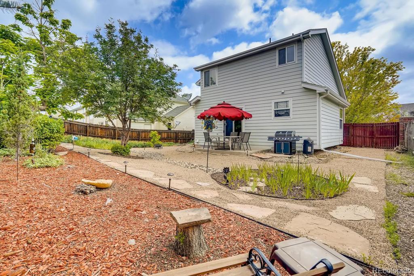
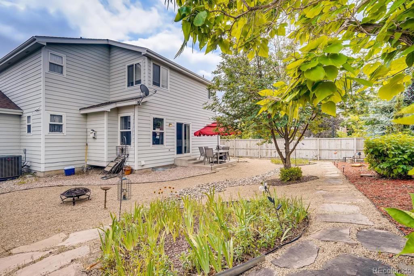


 Menu
Menu


