19363 E Asbury Drive #C
Aurora, CO 80013 — Arapahoe county
Price
$385,000
Sqft
1692.00 SqFt
Baths
2
Beds
2
Description
You will love this beautiful ranch style home in the desirable Villas at Great Plains Park in SE Aurora. Step from your attached two car garage into this home with a bright open floor plan, no stairs, vaulted ceilings and a spacious sunroom! Enjoy maintenance free living in a community with an active clubhouse, a fitness center and outdoor pool. Your own private fenced patio is outside your front door with plenty of room for seating and a grill. The central living room boasts a cozy gas fireplace and is cable ready for hooking up your TV. French doors open from the LR onto the sunroom that could be used as a library, office, rec room or music room. The dining room is open to the kitchen., separated by a breakfast bar for casual dining. The generous kitchen features abundant cabinets, solid surface counters, all appliances plus two pantries. The two large bedrooms are on opposite sides of the living room and each have a large walk-in closet. The master suite has a 3/4 bath with walk-in shower., the other full bath is located near the 2nd bedroom. Off the kitchen is a spacious laundry room with a utility sink, trash compactor and more storage cabinets. Additionally, an inside storage room is located adjacent to this area with shelving included. The interior features newer paint, freshly cleaned carpets, smoke free and pet free. The Villas Community is located near all amenities for shopping, dining, health care needs and recreation. Easy access to E-470, The Southlands Shopping Area and Denver Int'l Airport. This is a perfect lock-n-leave home for those who like to travel or a wonderful community for those looking for more social opportunities. Fabulouse clubhouse w outdoor pool and fitness center. This "Abbey" floor plan is sure to please so schedule your showing today! Very clean property, quick possession!
Property Level and Sizes
SqFt Lot
2762.00
Lot Features
Ceiling Fan(s), Corian Counters, Primary Suite, No Stairs, Open Floorplan, Pantry, Smoke Free, Utility Sink, Vaulted Ceiling(s), Walk-In Closet(s)
Lot Size
0.06
Foundation Details
Slab
Common Walls
End Unit,1 Common Wall
Interior Details
Interior Features
Ceiling Fan(s), Corian Counters, Primary Suite, No Stairs, Open Floorplan, Pantry, Smoke Free, Utility Sink, Vaulted Ceiling(s), Walk-In Closet(s)
Appliances
Cooktop, Dishwasher, Disposal, Dryer, Microwave, Oven, Refrigerator, Trash Compactor, Washer
Laundry Features
In Unit
Electric
Central Air
Flooring
Carpet, Linoleum
Cooling
Central Air
Heating
Forced Air, Natural Gas
Fireplaces Features
Gas Log, Living Room
Utilities
Cable Available, Electricity Connected, Natural Gas Connected
Exterior Details
Features
Private Yard
Patio Porch Features
Patio
Water
Public
Sewer
Public Sewer
Land Details
PPA
6416666.67
Road Frontage Type
Public Road
Road Responsibility
Public Maintained Road
Road Surface Type
Paved
Garage & Parking
Parking Spaces
1
Parking Features
Asphalt
Exterior Construction
Roof
Composition
Construction Materials
Frame, Stone
Architectural Style
Mountain Contemporary
Exterior Features
Private Yard
Window Features
Double Pane Windows
Security Features
Carbon Monoxide Detector(s),Security System,Smoke Detector(s)
Builder Name 2
Kemmons Wilson
Builder Source
Public Records
Financial Details
PSF Total
$227.54
PSF Finished
$227.54
PSF Above Grade
$227.54
Previous Year Tax
2627.00
Year Tax
2018
Primary HOA Management Type
Professionally Managed
Primary HOA Name
MSI
Primary HOA Phone
303-420-4433
Primary HOA Website
vgp.msihoa.co
Primary HOA Amenities
Clubhouse,Fitness Center,Pool
Primary HOA Fees Included
Insurance, Maintenance Grounds, Maintenance Structure, Snow Removal, Trash
Primary HOA Fees
367.00
Primary HOA Fees Frequency
Monthly
Primary HOA Fees Total Annual
4404.00
Location
Schools
Elementary School
Side Creek
Middle School
Mrachek
High School
Rangeview
Walk Score®
Contact me about this property
James T. Wanzeck
RE/MAX Professionals
6020 Greenwood Plaza Boulevard
Greenwood Village, CO 80111, USA
6020 Greenwood Plaza Boulevard
Greenwood Village, CO 80111, USA
- (303) 887-1600 (Mobile)
- Invitation Code: masters
- jim@jimwanzeck.com
- https://JimWanzeck.com
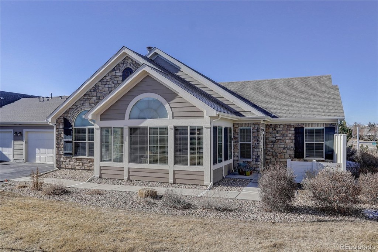
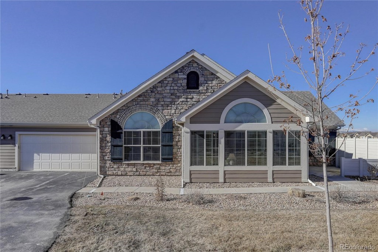
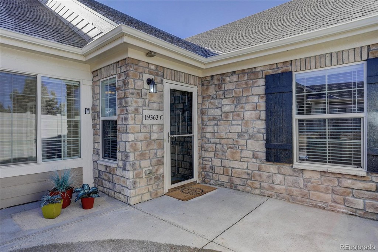
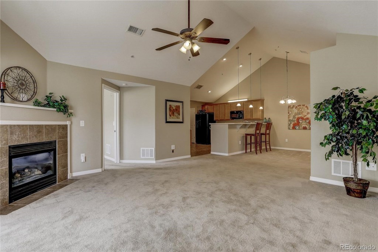
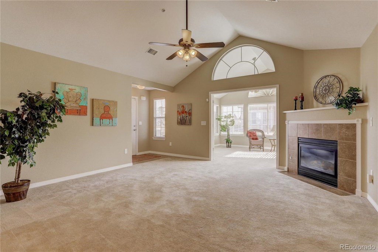
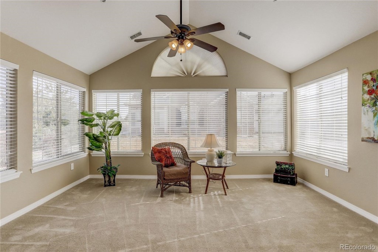
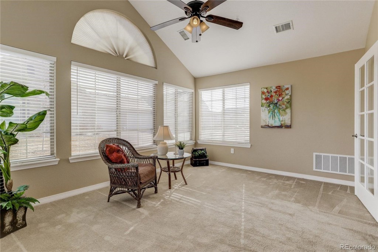
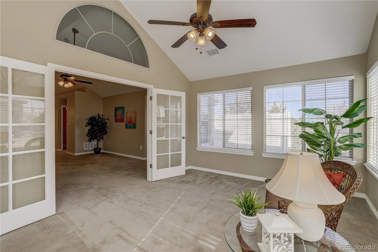
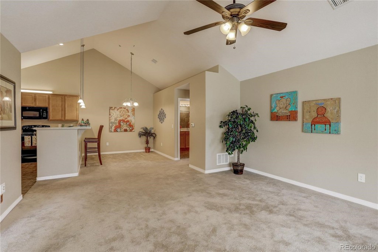
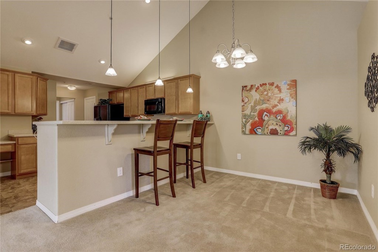
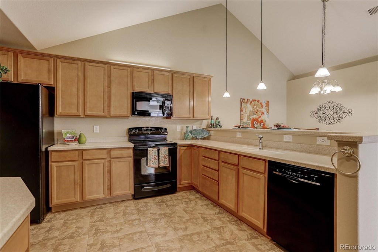
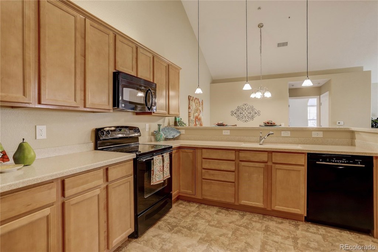
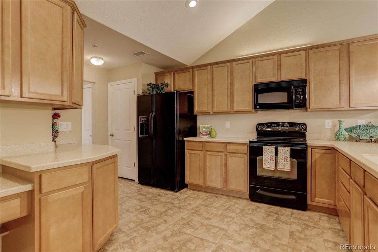
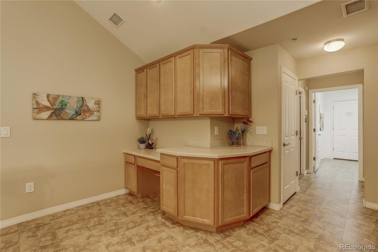
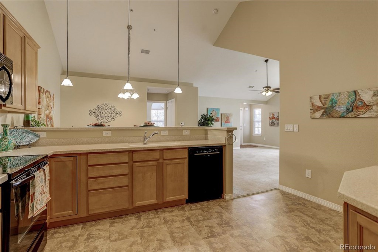
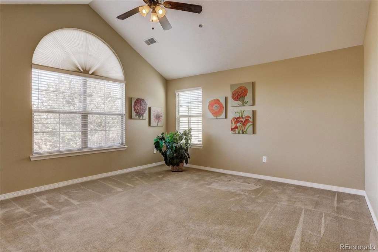
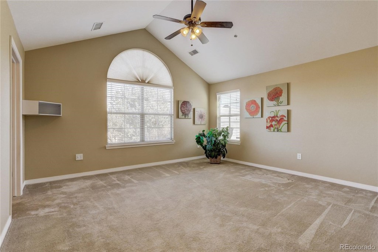
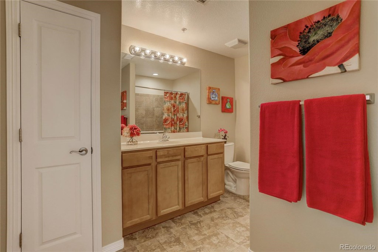
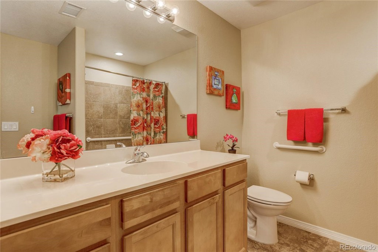
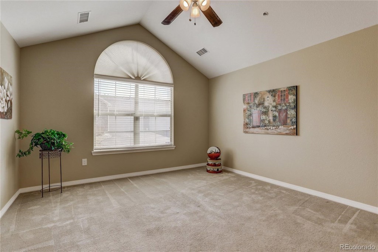
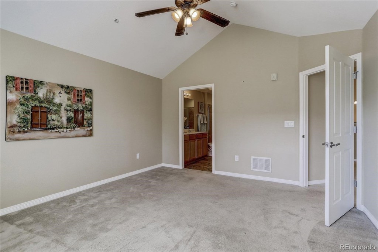
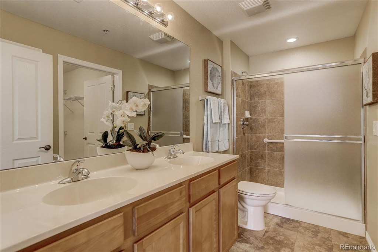
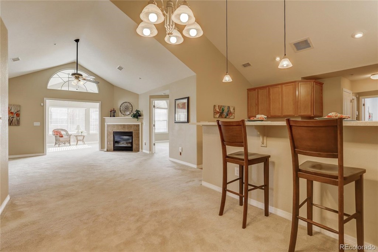
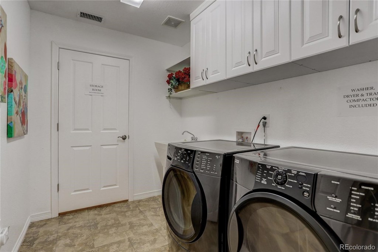
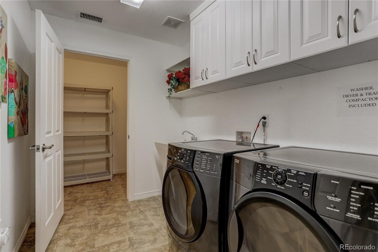
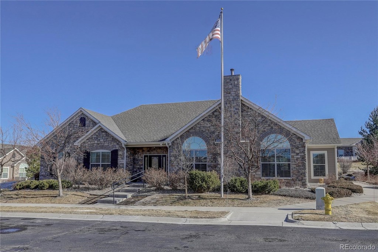
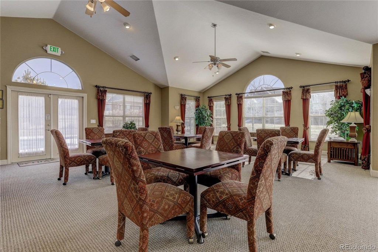
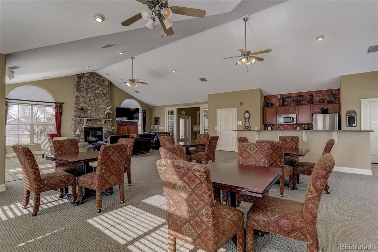
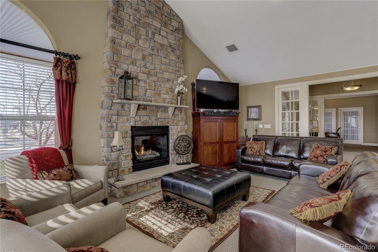
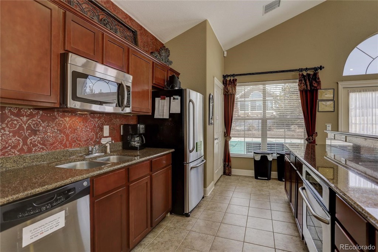
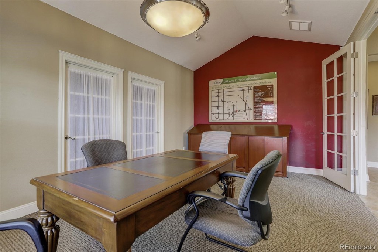
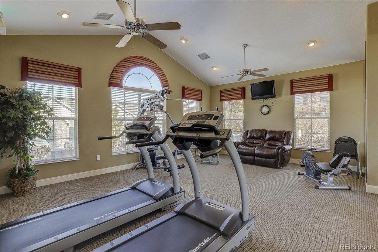
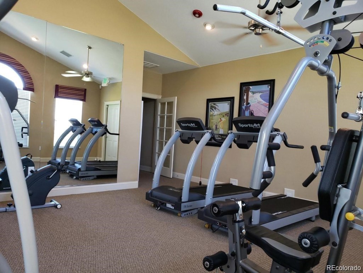
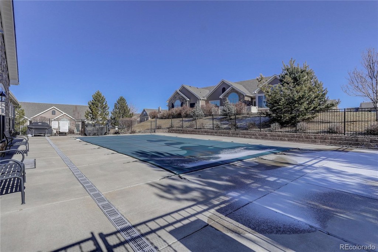
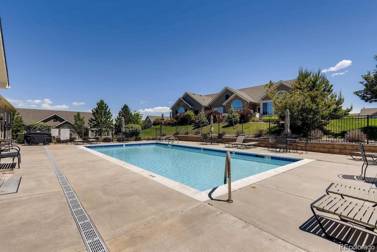
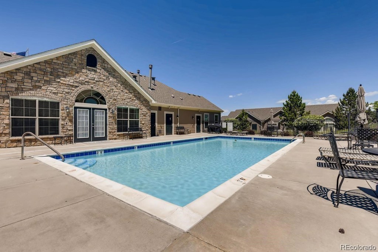


 Menu
Menu
 Schedule a Showing
Schedule a Showing

