200 S Dearborn Circle
Aurora, CO 80012 — Arapahoe county
Price
$350,000
Sqft
2331.00 SqFt
Baths
2
Beds
2
Description
Beautiful two-bedroom townhome in the wonderful Sunridge community. Engulfed in natural light, this home presents an open layout featuring a unique loft space, a spacious kitchen, and high-end finishes. The gorgeous living room with a stone-surround fireplace leads up to the versatile loft complete with a second fireplace and vaulted ceiling. A chef’s dream, the kitchen showcases stainless steel appliances including a new refrigerator, slab granite countertops, upgraded cabinetry, a separate dining area, and access to the enclosed patio. The master retreat boasts an opulent en suite bathroom and also leads outdoors to the enclosed patio! A well-sized secondary bedroom with a vast walk-in closet and full bathroom round out the main level. Explore infinite possibilities in the unfinished basement with a rough-in for a bathroom! Spend time outdoors in the endless green area behind the home. Park with ease in the oversized two-car garage. Prime location near Highline Canal Trail, City Center Park, and Aurora City Place with ample shopping and dining options. Close to I-225 and Alameda, offering easy access to anywhere in the Denver Metro area! Sunridge is an incredible neighborhood with a pool, clubhouse, and multiple community-wide gatherings including a 4th of July barbecue, Christmas party, and more.
Property Level and Sizes
SqFt Lot
3441.00
Lot Features
Built-in Features, Ceiling Fan(s), Eat-in Kitchen, Granite Counters, Primary Suite, Open Floorplan, Pantry, Smoke Free, Vaulted Ceiling(s), Walk-In Closet(s)
Lot Size
0.08
Foundation Details
Concrete Perimeter,Slab
Basement
Bath/Stubbed,Interior Entry/Standard,Sump Pump
Common Walls
1 Common Wall
Interior Details
Interior Features
Built-in Features, Ceiling Fan(s), Eat-in Kitchen, Granite Counters, Primary Suite, Open Floorplan, Pantry, Smoke Free, Vaulted Ceiling(s), Walk-In Closet(s)
Appliances
Dishwasher, Disposal, Dryer, Microwave, Refrigerator, Self Cleaning Oven, Sump Pump, Washer
Laundry Features
In Unit, Laundry Closet
Electric
Central Air
Flooring
Carpet, Laminate, Tile
Cooling
Central Air
Heating
Forced Air, Natural Gas
Fireplaces Features
Family Room, Wood Burning
Utilities
Cable Available, Electricity Available, Electricity Connected, Internet Access (Wired), Phone Available, Phone Connected
Exterior Details
Patio Porch Features
Front Porch,Patio
Water
Public
Sewer
Public Sewer
Land Details
PPA
4187500.00
Road Frontage Type
Public Road
Road Responsibility
Public Maintained Road
Road Surface Type
Paved
Garage & Parking
Parking Spaces
1
Parking Features
Oversized, Storage
Exterior Construction
Roof
Composition
Construction Materials
Brick, Wood Siding
Architectural Style
Contemporary
Window Features
Double Pane Windows, Window Coverings
Builder Source
Public Records
Financial Details
PSF Total
$143.72
PSF Finished
$200.48
PSF Above Grade
$200.48
Previous Year Tax
2185.00
Year Tax
2019
Primary HOA Management Type
Professionally Managed
Primary HOA Name
Sunridge Patio Homes/MSI
Primary HOA Phone
720-974-4224
Primary HOA Website
www.msihoa.com
Primary HOA Amenities
Clubhouse,Pool
Primary HOA Fees Included
Exterior Maintenance w/out Roof, Maintenance Grounds, Road Maintenance, Sewer, Snow Removal, Trash, Water
Primary HOA Fees
294.00
Primary HOA Fees Frequency
Monthly
Primary HOA Fees Total Annual
3528.00
Location
Schools
Elementary School
Sixth Avenue
Middle School
East
High School
Hinkley
Walk Score®
Contact me about this property
James T. Wanzeck
RE/MAX Professionals
6020 Greenwood Plaza Boulevard
Greenwood Village, CO 80111, USA
6020 Greenwood Plaza Boulevard
Greenwood Village, CO 80111, USA
- (303) 887-1600 (Mobile)
- Invitation Code: masters
- jim@jimwanzeck.com
- https://JimWanzeck.com
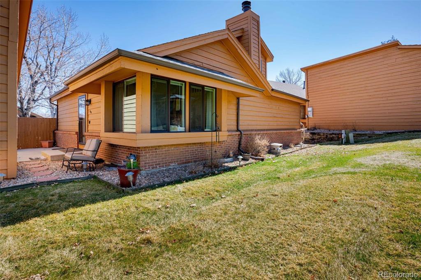
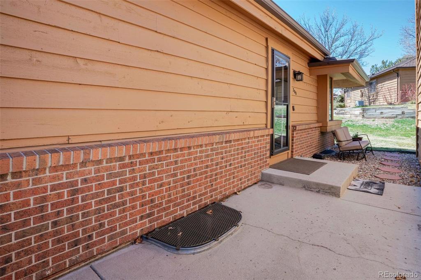
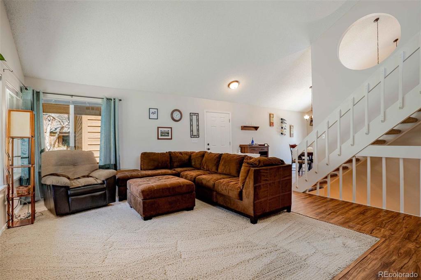
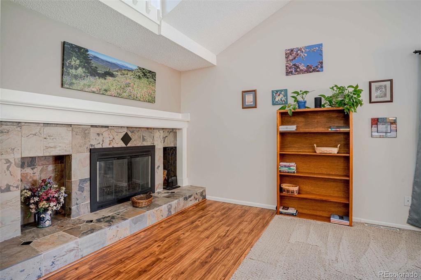
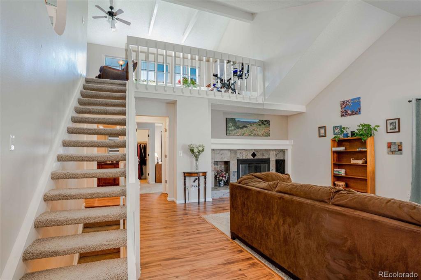
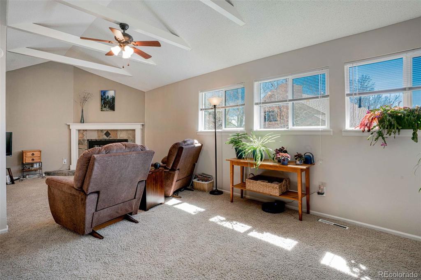
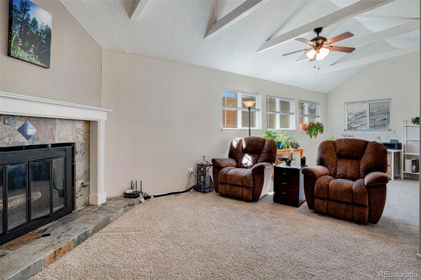
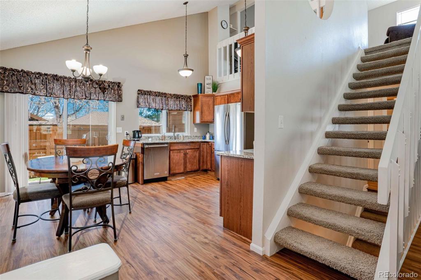
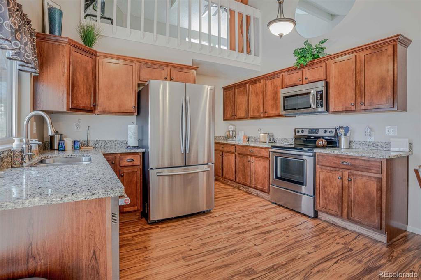
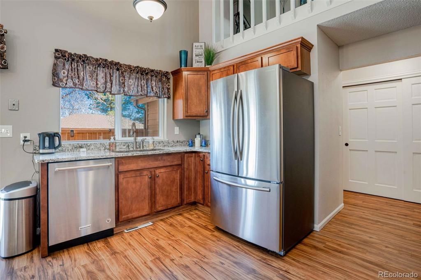
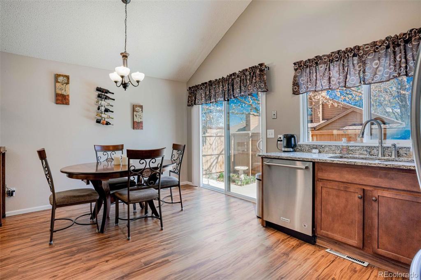
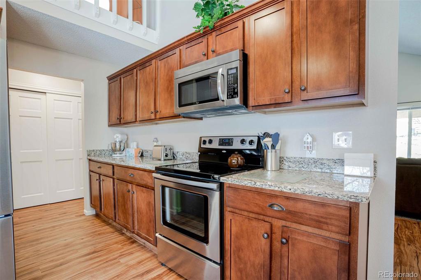
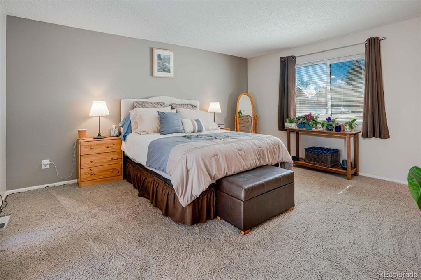
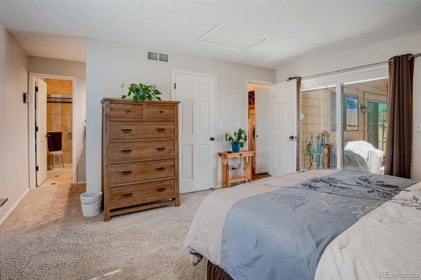
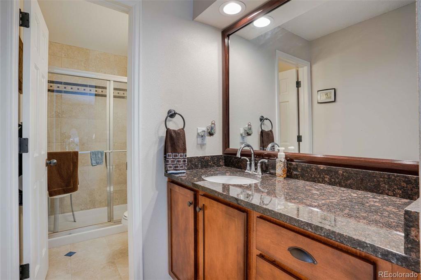
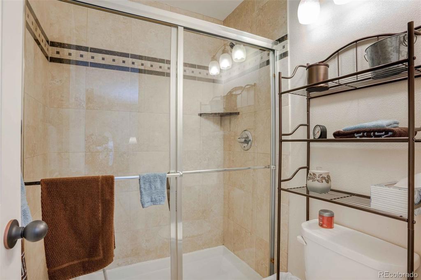
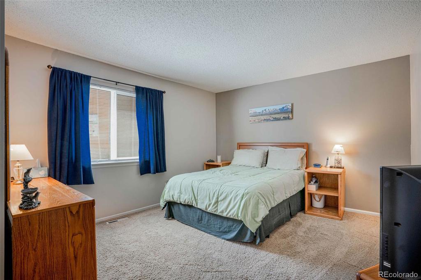
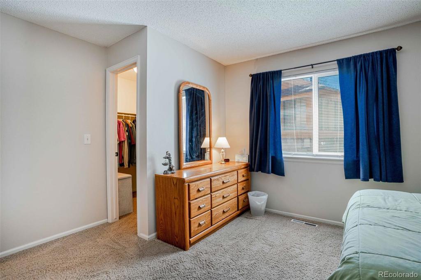
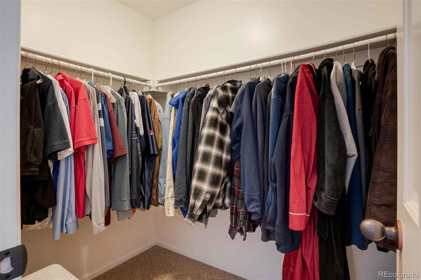
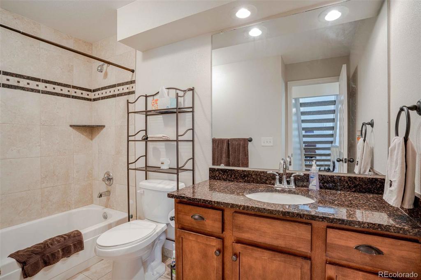
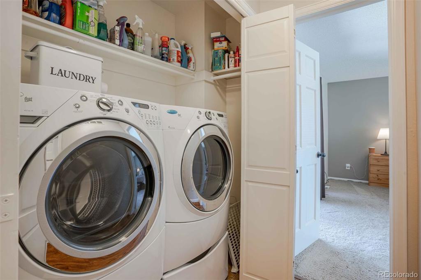
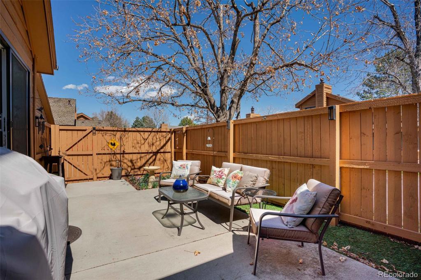
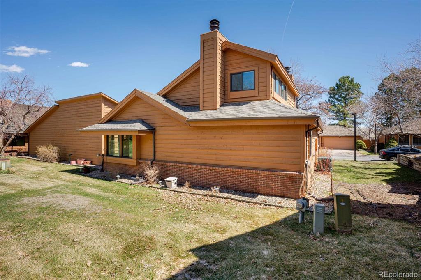
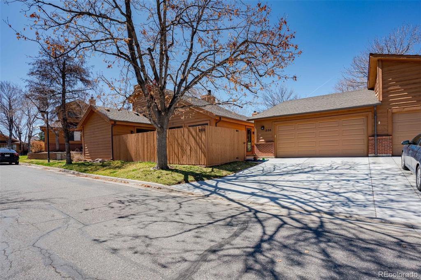
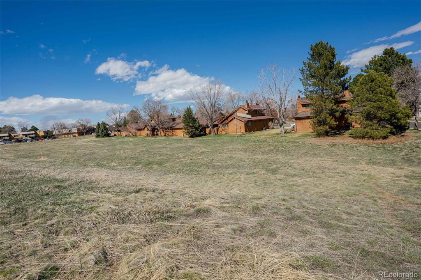
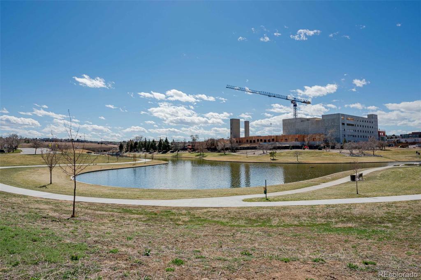
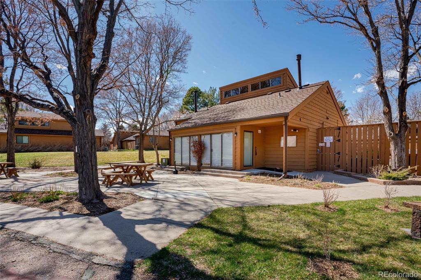
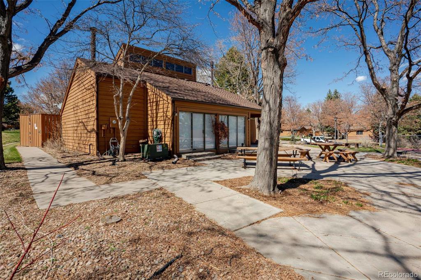


 Menu
Menu


