657 Cimarron Court
Ault, CO 80610 — Weld county
Price
$358,870
Sqft
2931.00 SqFt
Baths
3
Beds
3
Description
Step inside the 2-story Siena to enjoy natural light and open floorplan. Main floor boasts Office/Flex Room, large Great Room and Dining room, plus a Mudroom off the tandem 3 car garage. Front landscaping and air-conditioning included. Conestoga is a master-planned community and this cul-de-sac location has a south-facing driveway. Visit BaesslerHomes.com Sold before published. Estimated completion September 2019.
Property Level and Sizes
SqFt Lot
8419.00
Lot Features
Five Piece Bath, Open Floorplan, Pantry, Vaulted Ceiling(s), Walk-In Closet(s)
Lot Size
0.19
Basement
Full,Unfinished
Interior Details
Interior Features
Five Piece Bath, Open Floorplan, Pantry, Vaulted Ceiling(s), Walk-In Closet(s)
Appliances
Dishwasher, Disposal, Microwave, Oven
Laundry Features
In Unit
Electric
Central Air
Flooring
Carpet, Concrete, Tile
Cooling
Central Air
Heating
Forced Air, Natural Gas
Utilities
Cable Available, Electricity Connected, Internet Access (Wired), Natural Gas Available, Natural Gas Connected
Exterior Details
Patio Porch Features
Patio
Water
Public
Sewer
Public Sewer
Land Details
PPA
1909268.42
Road Responsibility
Public Maintained Road
Road Surface Type
Paved
Garage & Parking
Parking Spaces
1
Parking Features
Garage, Tandem
Exterior Construction
Roof
Composition
Construction Materials
Frame, Other
Builder Name 1
Baessler Homes
Builder Source
Builder
Financial Details
PSF Total
$123.77
PSF Finished All
$177.39
PSF Finished
$177.39
PSF Above Grade
$177.39
Year Tax
2019
Primary HOA Fees
0.00
Location
Schools
Elementary School
Highland
Middle School
Highland
High School
Highland
Walk Score®
Contact me about this property
James T. Wanzeck
RE/MAX Professionals
6020 Greenwood Plaza Boulevard
Greenwood Village, CO 80111, USA
6020 Greenwood Plaza Boulevard
Greenwood Village, CO 80111, USA
- (303) 887-1600 (Mobile)
- Invitation Code: masters
- jim@jimwanzeck.com
- https://JimWanzeck.com
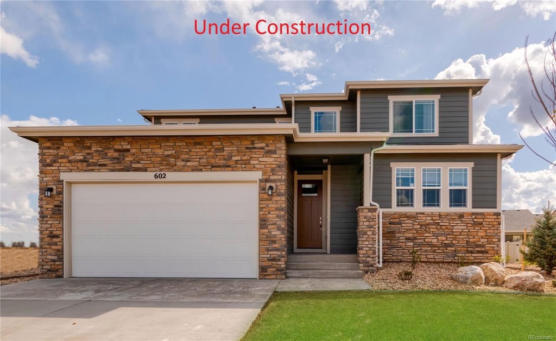
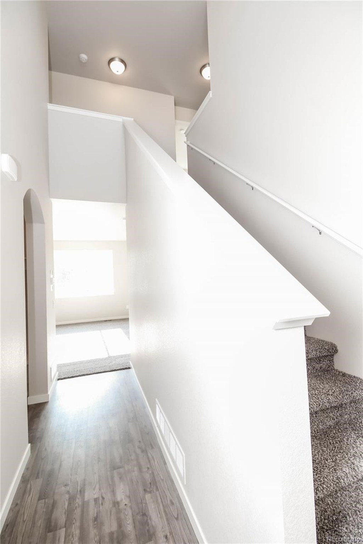
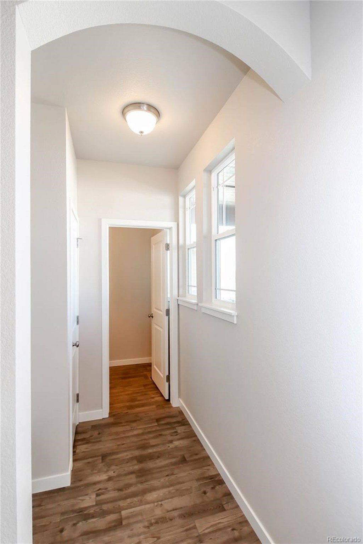
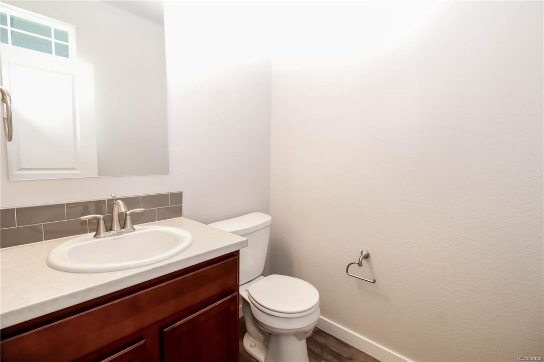
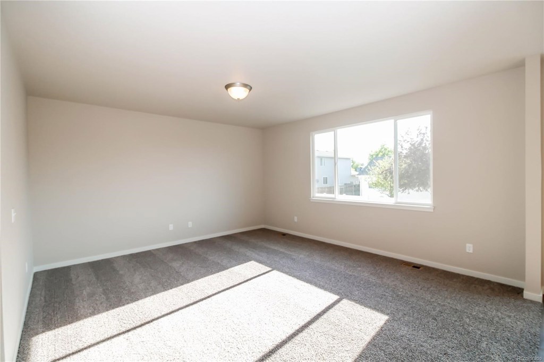
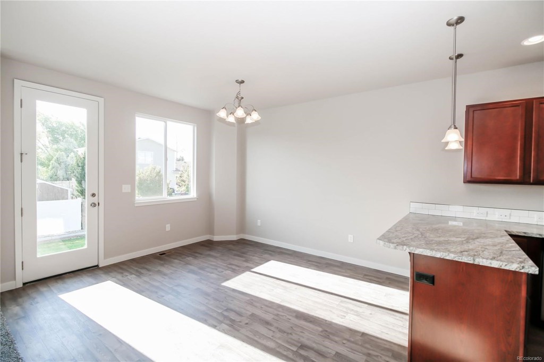
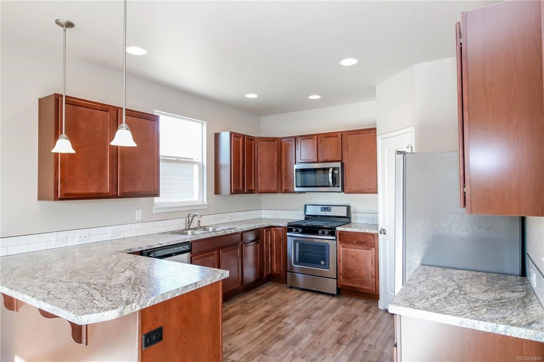
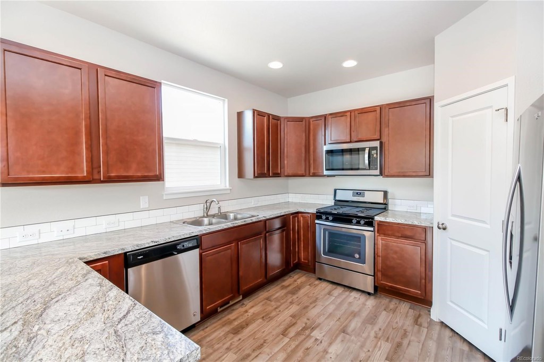
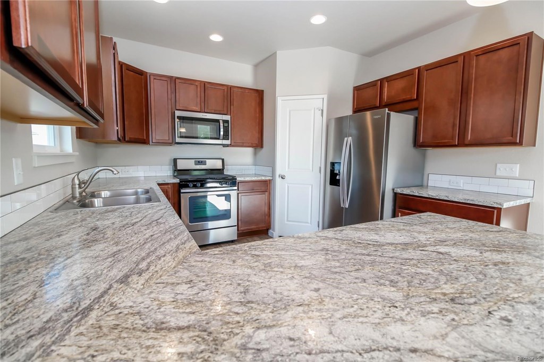
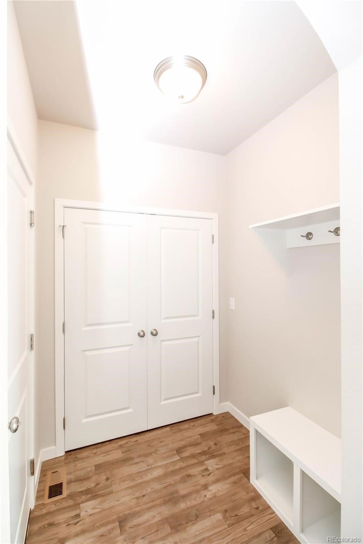
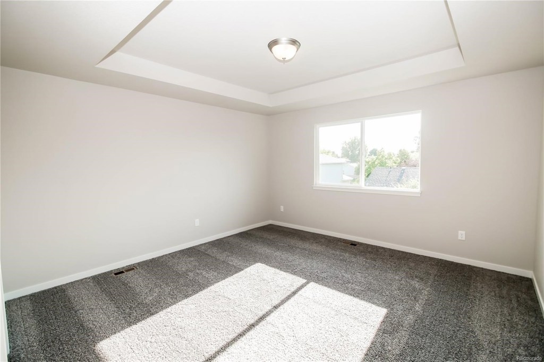
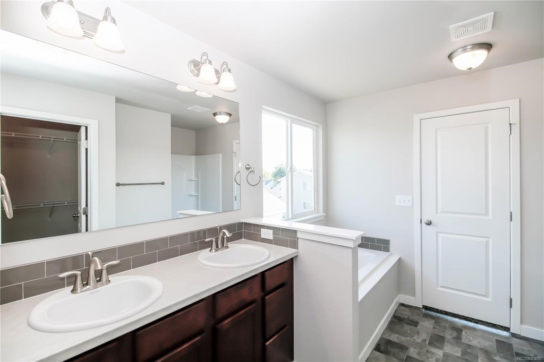
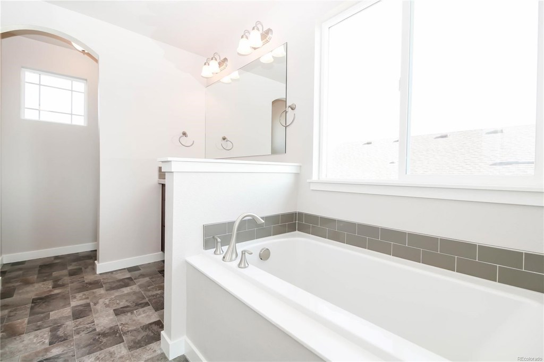
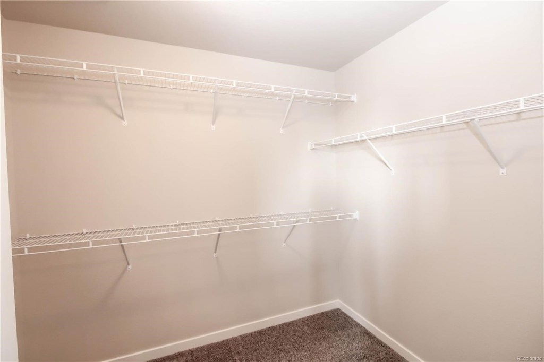
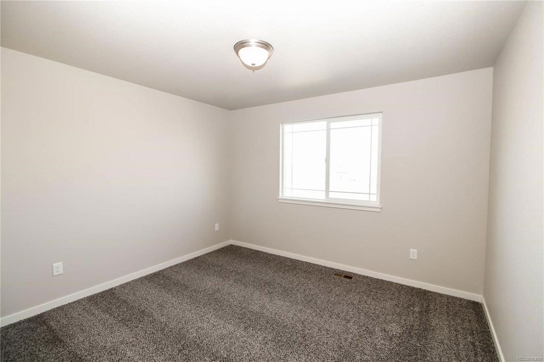
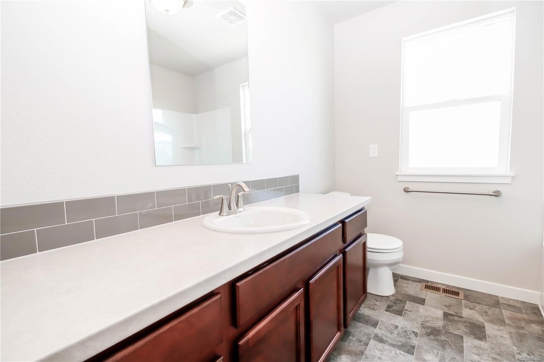
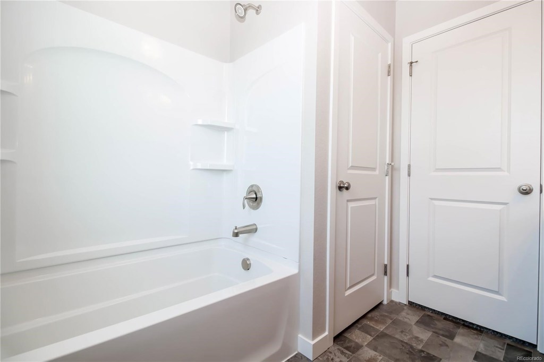
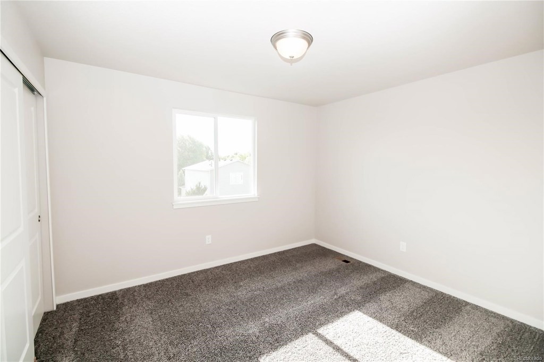
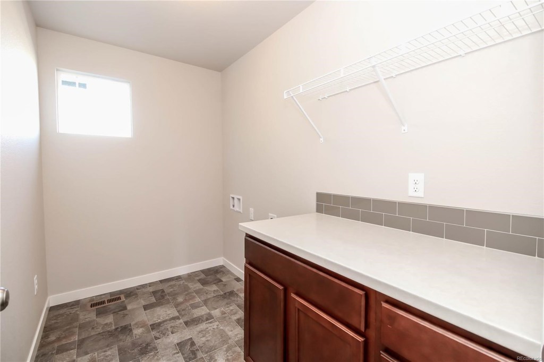


 Menu
Menu


