6310 Umber Circle
Arvada, CO 80403 — Jefferson county
Price
$620,000
Sqft
3754.00 SqFt
Baths
3
Beds
4
Description
Nestled in the foothills of Table Mountain you will find this fantastic 4 bd/3ba ranch style home! Upon entering there is a large office to one side and a splendid formal living room/dining room on the other, perfect for entertaining. You are then enticed to enter the open and spacious kitchen and great room filled w/tons of light coming through the wall of windows and patio door. Kitchen is designed perfectly w/ a huge island, lots of cabinets and newer SS appliances. Enjoy the professional landscaping while on the back patio. Enter into the spacious master bdrm and you will see a grand 5 piece master bath w/walk in closet. There is more living/entertaining space in the 1282 sq ft finished basement w/ a pool table, wet bar, bdrm, 3/4 bath and one large, utility room for extra storage! Enjoy the close proximity to West Woods golf course, Golden, lots of trails, parks, shopping and restaurants. Come take a peek, you will be glad you did! (Please note all colored and style specific window treatments have been removed, making a more neutral palette for the new owner)
Property Level and Sizes
SqFt Lot
10691.00
Lot Features
Ceiling Fan(s), Eat-in Kitchen, Entrance Foyer, Five Piece Bath, Kitchen Island, Master Suite, Open Floorplan, Pantry, Smoke Free, Utility Sink, Vaulted Ceiling(s), Walk-In Closet(s), Wet Bar
Lot Size
0.25
Basement
Finished,Full,Sump Pump
Interior Details
Interior Features
Ceiling Fan(s), Eat-in Kitchen, Entrance Foyer, Five Piece Bath, Kitchen Island, Master Suite, Open Floorplan, Pantry, Smoke Free, Utility Sink, Vaulted Ceiling(s), Walk-In Closet(s), Wet Bar
Appliances
Dishwasher, Gas Water Heater, Microwave, Refrigerator, Self Cleaning Oven
Electric
Air Conditioning-Room
Flooring
Carpet, Vinyl, Wood
Cooling
Air Conditioning-Room
Heating
Forced Air
Fireplaces Features
Family Room, Gas
Utilities
Cable Available, Natural Gas Connected, Phone Available
Exterior Details
Features
Private Yard
Patio Porch Features
Patio
Water
Public
Sewer
Public Sewer
Land Details
PPA
2480000.00
Road Frontage Type
Public Road
Road Responsibility
Public Maintained Road
Road Surface Type
Paved
Garage & Parking
Parking Spaces
1
Exterior Construction
Roof
Composition
Construction Materials
Brick, Frame, Wood Siding
Architectural Style
Contemporary
Exterior Features
Private Yard
Window Features
Double Pane Windows, Storm Window(s), Window Treatments
Security Features
Carbon Monoxide Detector(s),Security System,Smoke Detector(s)
Builder Source
Appraiser
Financial Details
PSF Total
$165.16
PSF Finished
$165.16
PSF Above Grade
$250.81
Previous Year Tax
2915.00
Year Tax
2018
Primary HOA Management Type
Professionally Managed
Primary HOA Name
MSI Feildstone
Primary HOA Phone
303-420-4433
Primary HOA Fees Included
Maintenance Grounds
Primary HOA Fees
186.00
Primary HOA Fees Frequency
Quarterly
Primary HOA Fees Total Annual
744.00
Location
Schools
Elementary School
Fairmount
Middle School
Drake
High School
Arvada West
Walk Score®
Contact me about this property
James T. Wanzeck
RE/MAX Professionals
6020 Greenwood Plaza Boulevard
Greenwood Village, CO 80111, USA
6020 Greenwood Plaza Boulevard
Greenwood Village, CO 80111, USA
- (303) 887-1600 (Mobile)
- Invitation Code: masters
- jim@jimwanzeck.com
- https://JimWanzeck.com
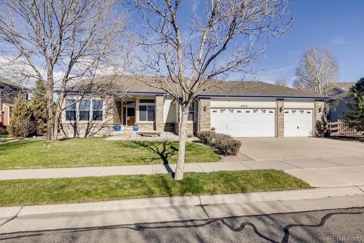
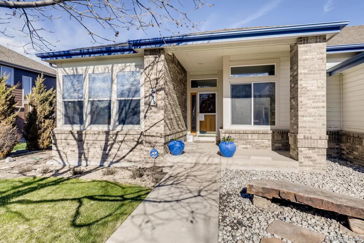
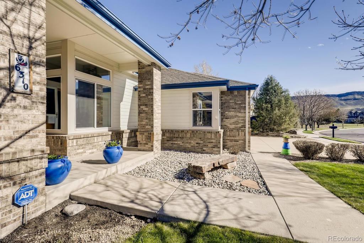
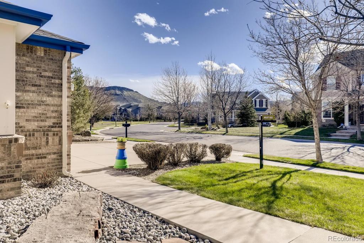
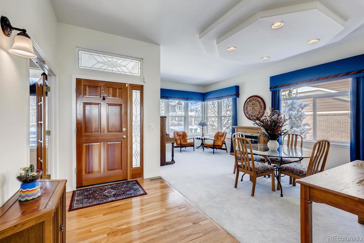
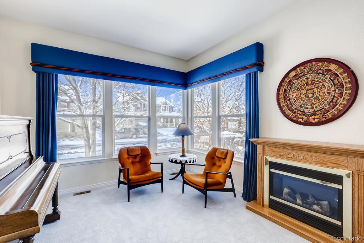
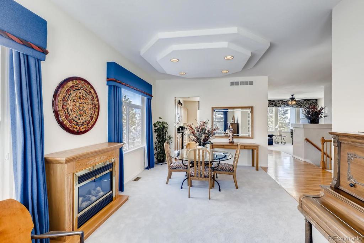
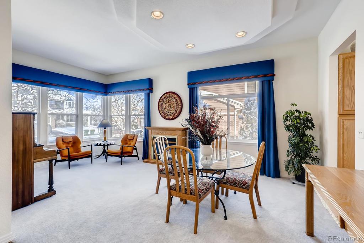
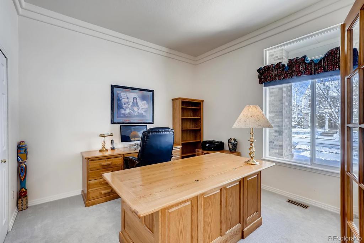
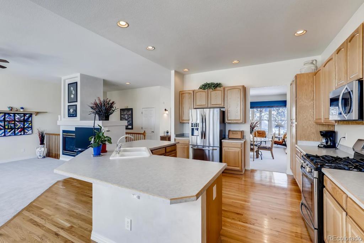
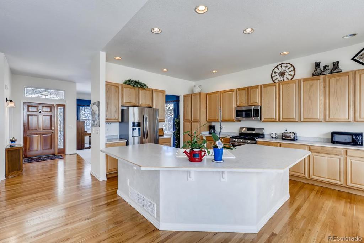
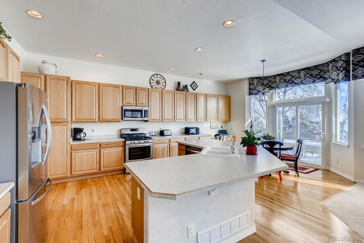
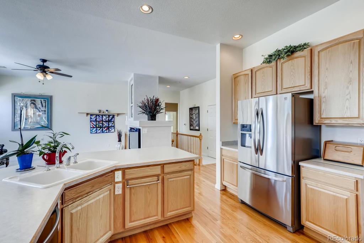
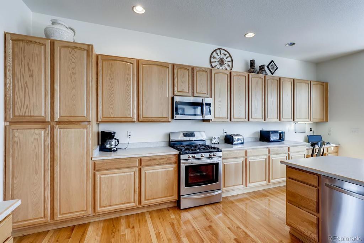
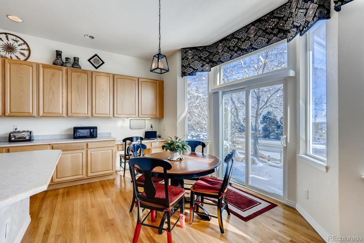
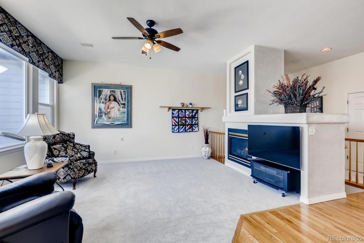
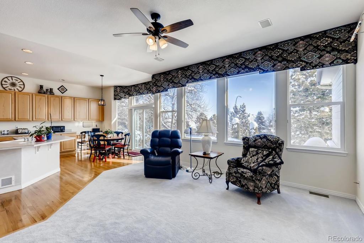
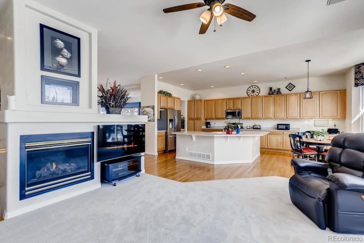
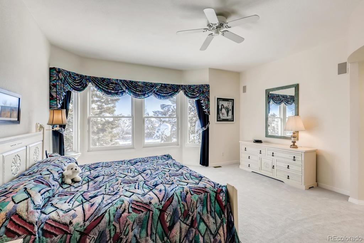
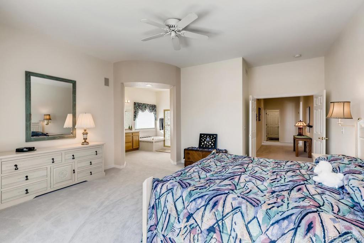
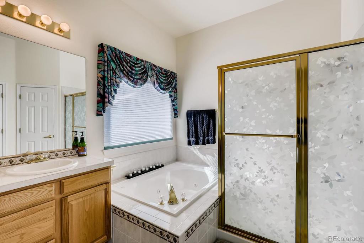
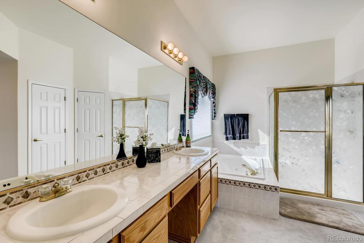
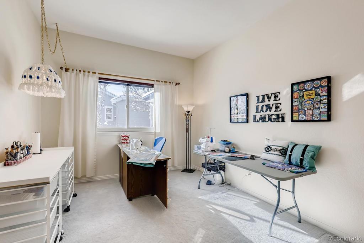
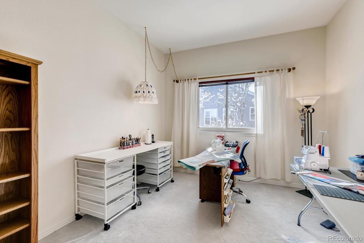
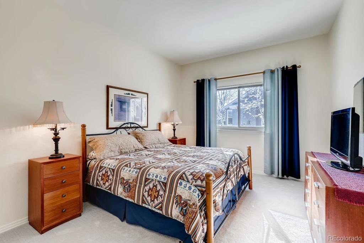
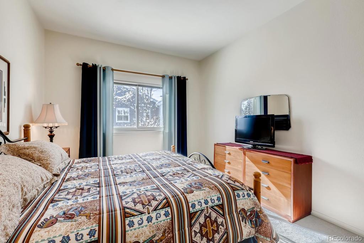
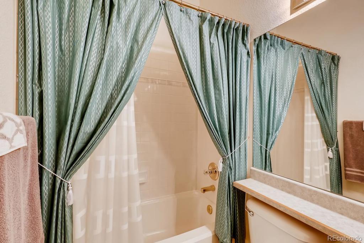
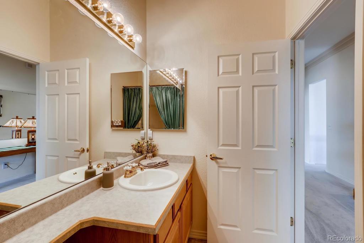
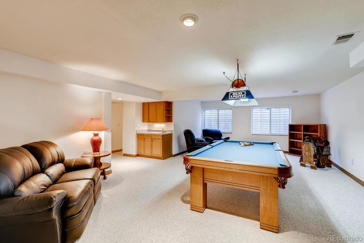
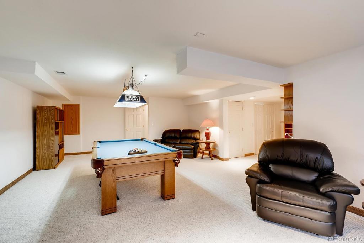
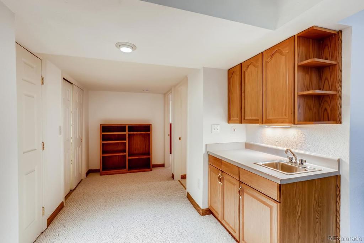
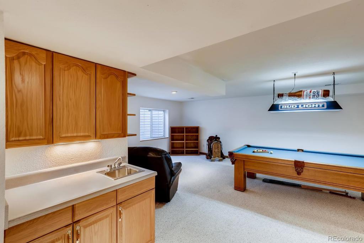
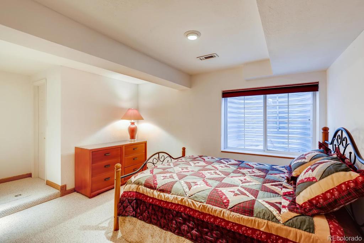
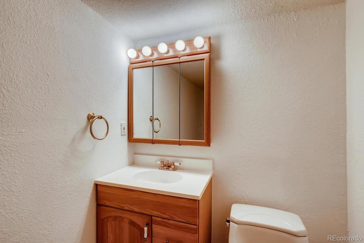
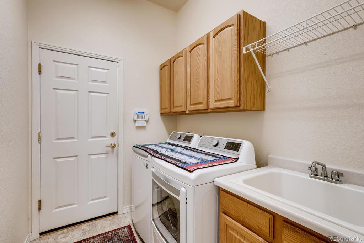
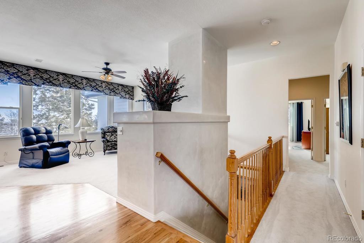
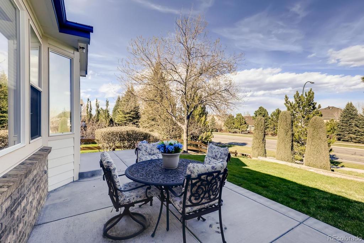
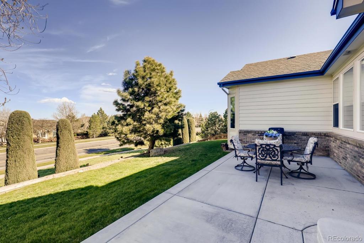
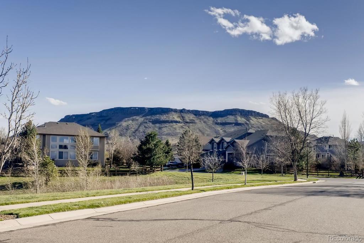


 Menu
Menu


