5778 Howell Court
Arvada, CO 80403 — Jefferson county
Price
$899,900
Sqft
4614.00 SqFt
Baths
4
Beds
5
Description
NEWLY BUILT – MODERN – SPACIOUS Don’t wait for a new build when you will find modern features and style in this 2016 semi-custom Rambler in Candlelight Crest. This unique main level master, ranch style home includes lofted ceilings with elegant beam work, garden level finished basement, 3 car garage, and manicured landscape front and back with 3 rail cedar fence ready for pets. A spacious kitchen includes an over-sized island with bar seating, Bosch Stainless Steel appliances, 42" tall dark wood cabinets, granite counter tops, and WALK IN PANTRY! Living and dining rooms open to kitchen and are lined with walls of windows and doors (patio wall is 11.5' x 8' of glass) that brightly light the home while offering a quick escape to a covered rear deck. The master is illuminated via 3 walls of windows and includes 5 piece bath with soaker tub, amazing tile accents, a 9x11 walk in closet with built in shelves, and an access door to the laundry room. An additional upstairs bedroom includes private bath while 2 more generously sized lower level bedrooms share a custom tiled ¾ bath. Lower level In-Law finish includes kitchenette, living and dining areas, plus extra space to furnish to an entertainment room. Sneak foothill views from different vantages and enjoy a private, stamped concrete, rear patio with fire pit and a pre-wired slab ready for hot tub install and pre-plumbed natural gas grill line. STORAGE includes two large utility rooms in basement, exterior shed, and extended garage space with built in work bench. To promote a safe environment for both Buyers and Sellers, we request that Buyers begin with a virtual and video tour of home at rem.ax/5778HowellCtTours2 .
Property Level and Sizes
SqFt Lot
9838.00
Lot Features
Breakfast Nook, Entrance Foyer, Five Piece Bath, Granite Counters, In-Law Floor Plan, Kitchen Island, Master Suite, Open Floorplan, Pantry, Utility Sink, Vaulted Ceiling(s), Walk-In Closet(s), Wired for Data
Lot Size
0.23
Foundation Details
Slab
Basement
Daylight,Finished,Full
Base Ceiling Height
9
Interior Details
Interior Features
Breakfast Nook, Entrance Foyer, Five Piece Bath, Granite Counters, In-Law Floor Plan, Kitchen Island, Master Suite, Open Floorplan, Pantry, Utility Sink, Vaulted Ceiling(s), Walk-In Closet(s), Wired for Data
Appliances
Cooktop, Dishwasher, Disposal, Double Oven, Gas Water Heater, Microwave, Refrigerator
Electric
Central Air
Flooring
Carpet, Tile, Wood
Cooling
Central Air
Heating
Forced Air
Fireplaces Features
Family Room, Living Room
Utilities
Cable Available, Internet Access (Wired), Natural Gas Connected, Phone Connected
Exterior Details
Features
Balcony, Dog Run, Fire Pit, Private Yard
Patio Porch Features
Covered,Deck,Front Porch,Patio
Water
Public
Sewer
Public Sewer
Land Details
PPA
3826086.96
Road Frontage Type
Public Road
Road Responsibility
Public Maintained Road
Road Surface Type
Paved
Garage & Parking
Parking Spaces
2
Parking Features
Concrete, Oversized, Storage
Exterior Construction
Roof
Composition
Construction Materials
Cement Siding
Architectural Style
Contemporary
Exterior Features
Balcony, Dog Run, Fire Pit, Private Yard
Window Features
Double Pane Windows, Window Coverings, Window Treatments
Builder Name 2
Prominent Residential
Builder Source
Public Records
Financial Details
PSF Total
$190.72
PSF Finished
$228.87
PSF Above Grade
$381.45
Previous Year Tax
4967.00
Year Tax
2019
Primary HOA Management Type
Professionally Managed
Primary HOA Name
Colorado Management Realty
Primary HOA Phone
303-433-2325
Primary HOA Fees Included
Capital Reserves, Maintenance Grounds, Recycling, Trash
Primary HOA Fees
100.00
Primary HOA Fees Frequency
Monthly
Primary HOA Fees Total Annual
1200.00
Location
Schools
Elementary School
Vanderhoof
Middle School
Drake
High School
Arvada West
Walk Score®
Contact me about this property
James T. Wanzeck
RE/MAX Professionals
6020 Greenwood Plaza Boulevard
Greenwood Village, CO 80111, USA
6020 Greenwood Plaza Boulevard
Greenwood Village, CO 80111, USA
- (303) 887-1600 (Mobile)
- Invitation Code: masters
- jim@jimwanzeck.com
- https://JimWanzeck.com
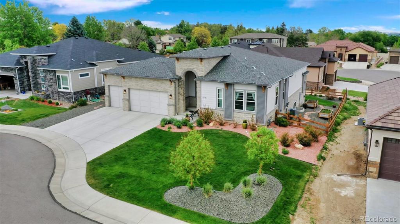
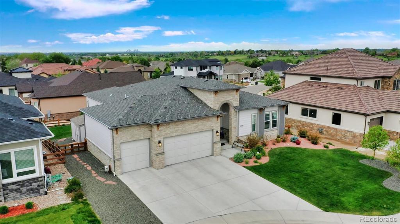
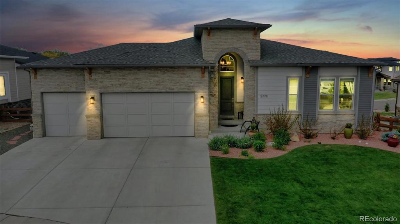
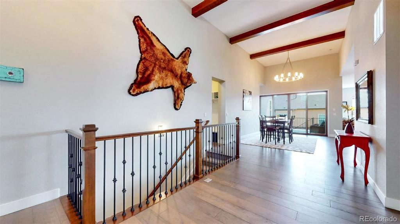
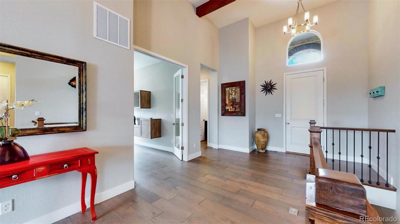
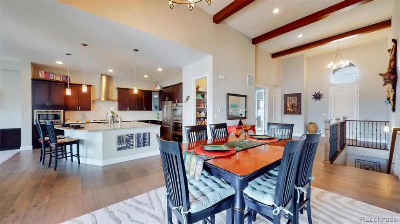
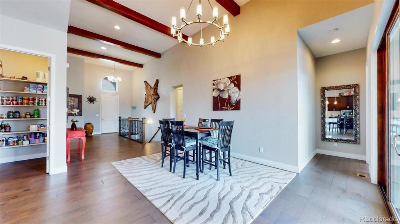
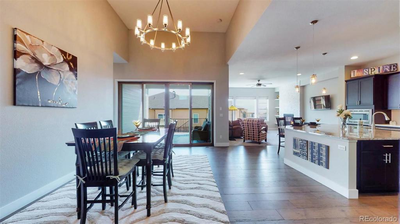
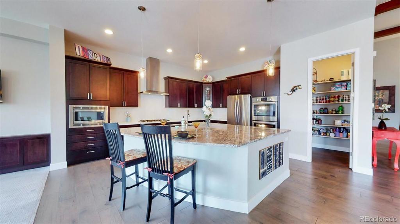
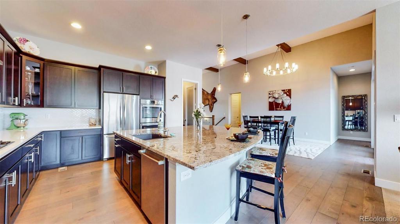
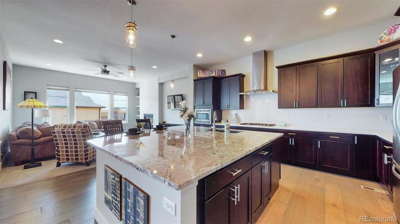
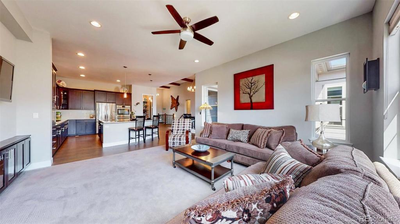
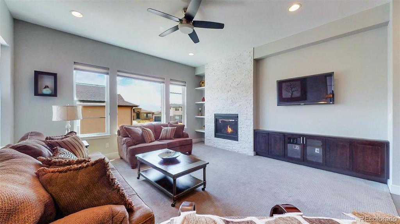
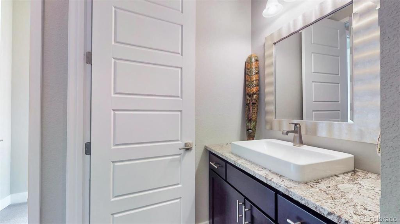
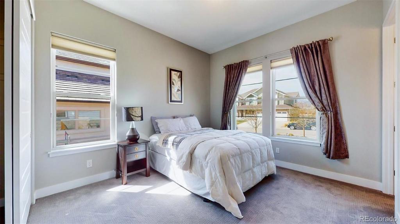
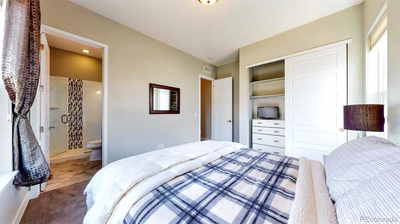
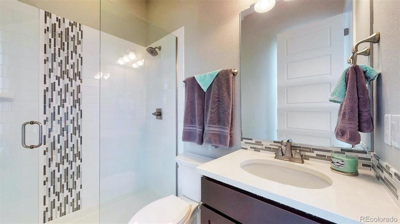
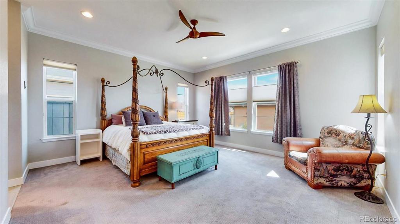
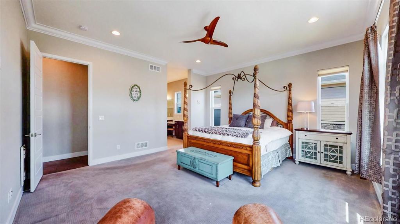
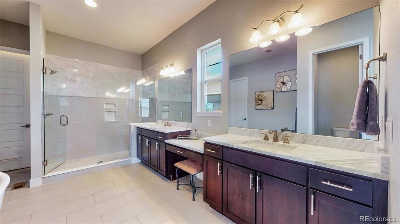
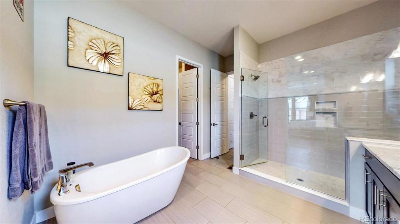
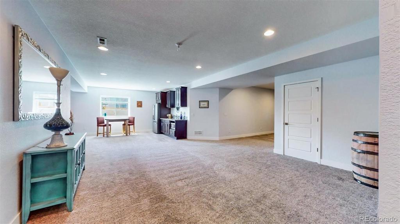
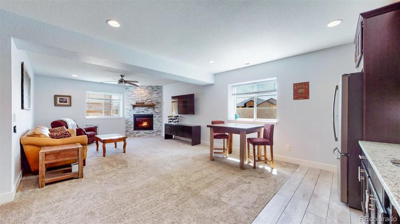
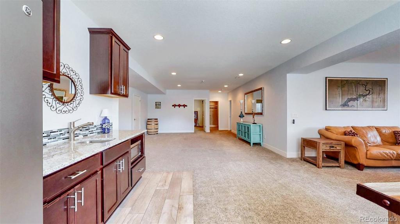
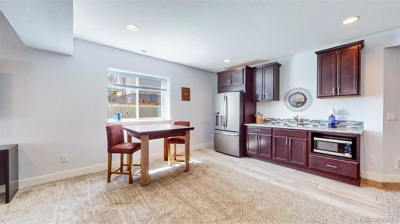
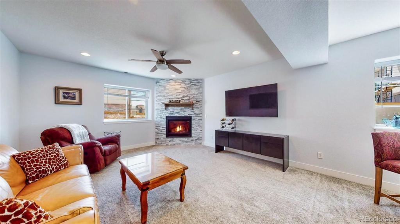
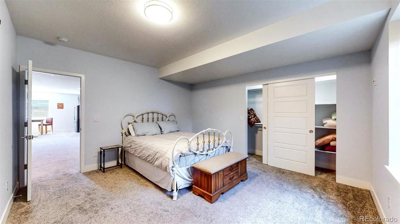
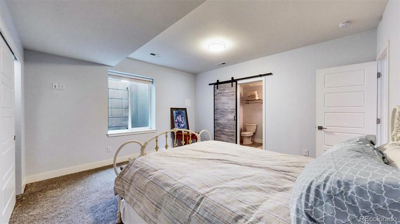
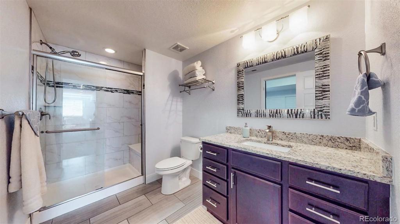
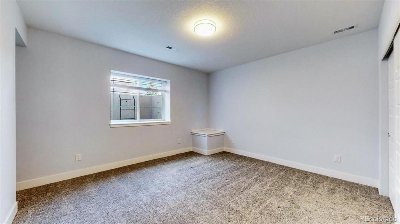
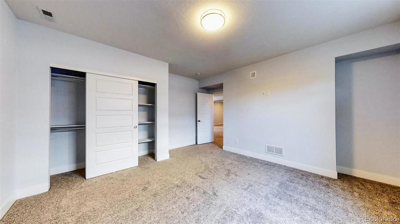
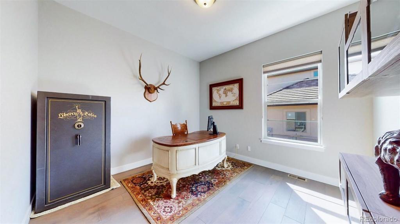
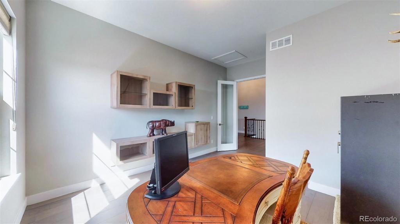
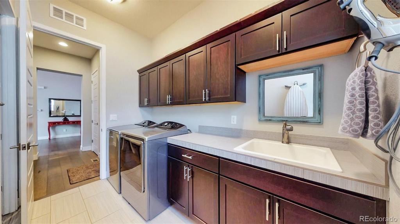
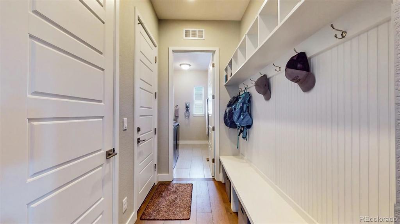
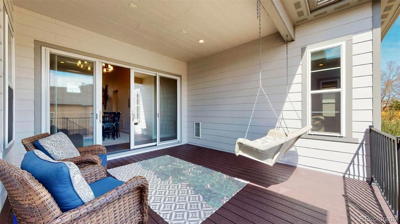
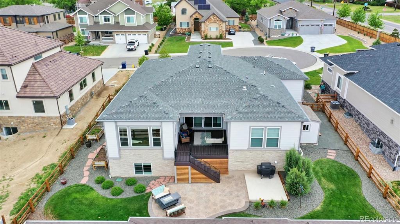
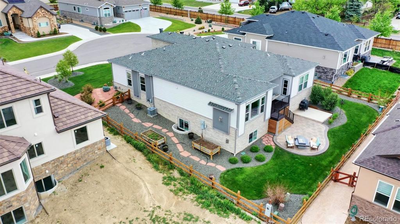
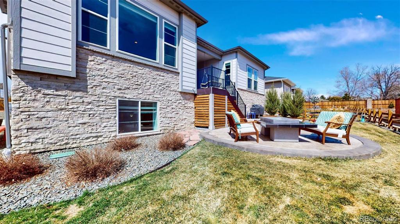
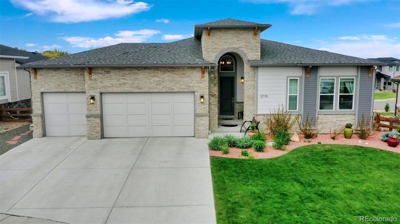


 Menu
Menu


